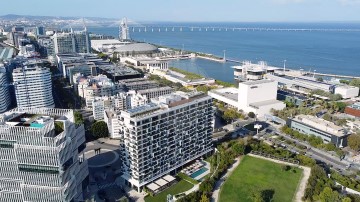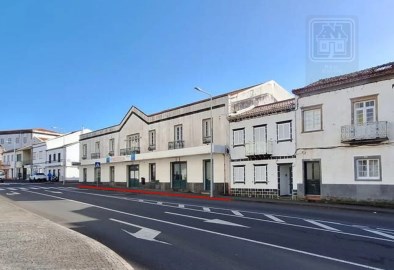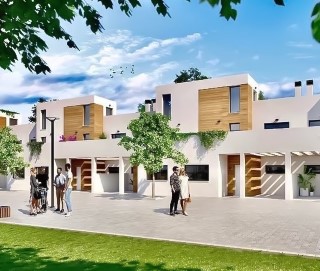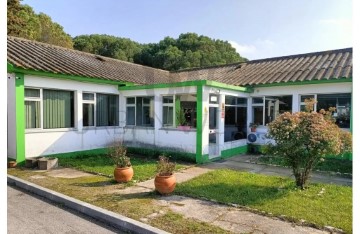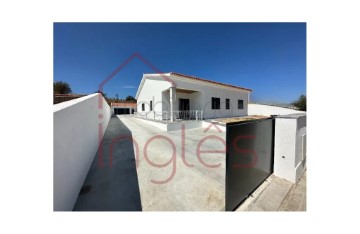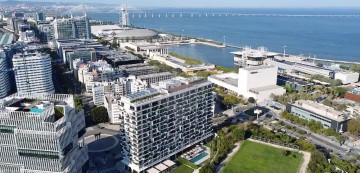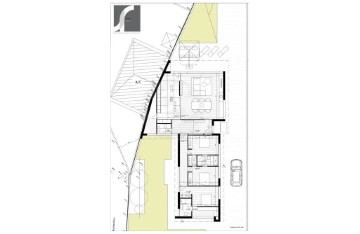House 3 Bedrooms in Aver-O-Mar, Amorim e Terroso
Aver-O-Mar, Amorim e Terroso, Póvoa de Varzim, Porto
Moradia Térrea T3 em Início de Construção - Terroso, Póvoa de Varzim
Esta magnífica moradia térrea, atualmente em fase inicial de construção, está localizada em Terroso, Póvoa de Varzim.
Com uma área de construção generosa de 170m2, a propriedade está inserida num amplo lote de 600m2, desfrutando de uma posição privilegiada com quatro frentes e excelente exposição solar.
Características Principais:
Isolamento Térmico:
Será aplicado isolamento térmico do tipo 'EPS 20kg', ou equivalente, com uma espessura mínima de 6cm nas paredes exteriores da moradia.
Revestimento com Sistema 'ETICS':
As paredes exteriores serão revestidas com o sistema de isolamento térmico exterior 'webertherm' da weber, ou equivalente.
Revestimento em Cerâmica:
Fornecimento e colocação de cerâmicos, incluindo betumagem das juntas, em pavimentos interiores como cozinha, instalações sanitárias e garagem (sob orçamento).
Revestimentos em Placas de Gesso Cartonado:
Tetos falsos interiores em placa de gesso cartonado normal do tipo 'pladur'.
Tetos falsos interiores em placa de gesso cartonado hidrófugo do tipo 'pladur' (cozinha e casas de banho).
Carpintarias:
Madeira em tola.
Fornecimento e aplicação de pavimento flutuante, incluindo tela de regularização, para quartos, halls e sala de jantar e estar, à escolha do cliente (sob orçamento).
Fornecimento e aplicação de rodapés em madeira para serem envernizados.
Portas piso-teto lisas em okal para serem envernizadas.
Portas dos roupeiros de abrir folheadas a madeira para serem envernizadas, com estrutura interior contendo gavetas e prateleiras.
Revestimento da escada de acesso ao 1 piso, patamares e espelhos em madeira a condizer com o pavimento flutuante.
Fornecimento e colocação de móveis suspensos nas casas de banho em MDF lacados ou madeira.
Serralharias de Alumínios: Caixilharia:
Execução da caixilharia exterior em alumínio com corte térmico, sistema de correr e sistema basculante e fixo com vidro duplo.
Porta de entrada em alumínio. Portões Exteriores:
Portões em alumínio à cor da caixilharia.
Vedações Solares: Estores:
Estores em alumínio com revestimento térmico, com sistema automático.
Funilarias:
Execução de todas as saídas de ventilação necessárias.
Pinturas/Envernizamentos:
Pintura das paredes e tetos interiores da moradia com 3 demãos de tinta da Cin cor branca e primário da Cin ou equivalente.
Pintura de todos os muros de vedação.
Canalizações: Rede de Abastecimento de Águas:
Execução da rede de abastecimento de água quente e fria com tubagem de proprileno, incluindo manga de isolamento nas tubagens de água quente, válvulas de seccionamento e todos os acessórios necessários ao seu bom funcionamento, de acordo com o projeto da especialidade.
Instalação de painel solar com termosifão de 200L.
Sistema de Climatização: Ar Condicionado:
Será feita a pré-instalação do ar condicionado.
Instalação Elétrica e Telecomunicações:
Execução da rede telefónica e televisiva segundo as normas regulamentares em vigor de acordo com o projeto de especialidade ITED.
Execução de toda a instalação elétrica, segundo as normas regulamentares em vigor, garantindo um bom funcionamento em toda a moradia.
Fornecimento e aplicação de interruptores/tomadas com centros e espelhos da marca 'Efapel' ou equivalente, e todos os acessórios necessários ao bom funcionamento.
Instalação dos automatismos para a porta de entrada e portão da garagem.
Projetores em todos os tetos, em quantidade para garantir uma boa iluminação em todos os compartimentos interiores, com lâmpada LED 5w.
Equipamentos Sanitários:
Fornecimento e aplicação de sanitas, bases de chuveiro em fibra, resguardo, lavatórios e misturadoras de gama média.
Cozinha:
Armários em Termolaminado.
Balcão em granito nacional à escolha do cliente, sob orçamento.
Banca lava-loiça de encastrar em inox.
Será feita a pré-instalação para o gás canalizado e a aspiração central com a máquina.
A entrada de acesso à garagem será em mosaico 60x40 à escolha do cliente, sob orçamento.
Nota: Todos os materiais mencionados anteriormente para o interior da moradia podem ser alterados ao gosto do cliente, podendo haver um custo acrescido.
Aproveite a oportunidade de acompanhar a construção da moradia dos seus sonhos!
Ground House 3-bedroom in early construction stages, located in Terroso, Póvoa de Varzim.
With a generous 170m2 of construction on a spacious 600m2 plot, the property enjoys a prime location with four fronts and excellent sun exposure.
Key Features:
Thermal Insulation:
Application of 'EPS 20kg' thermal insulation, or equivalent, with a minimum thickness of 6cm on external walls.
ETICS System Coating:
External walls will be coated with the 'webertherm' thermal insulation system from Weber or equivalent.
Ceramic Coating:
Supply and installation of ceramic tiles, including joint sealing, for interior floors like kitchen, bathrooms, and garage (budgeted separately).
Gypsum Board Cladding:
Interior false ceilings using standard 'pladur' gypsum board.
Interior false ceilings in moisture-resistant 'pladur' gypsum board (kitchen and bathrooms).
Carpentry:
Tola wood.
Supply and installation of floating flooring, including leveling, for bedrooms, halls, dining, and living room, customizable by the client (budgeted separately).
Supply and installation of varnished wood skirting.
Smooth Okal wood floor-to-ceiling doors for varnishing.
Wardrobe doors in veneered wood, openable, with an interior structure featuring drawers and shelves.
Staircase, landings, and mirrors covered with wood matching the floating floor.
Installation of suspended furniture in bathrooms using lacquered MDF or wood.
Aluminium Joinery: Frames:
Execution of exterior aluminium frames with thermal cut, sliding system, and double-glazed windows.
Aluminium entrance door. Exterior Gates:
Aluminium gates matching the window frames.
Solar Shading: Blinds:
Aluminium blinds with thermal coating and automatic system.
Sheet Metalwork:
Execution of all necessary ventilation outlets.
Painting/Varnishing:
Painting of interior walls and ceilings with 3 coats of white paint from Cin and Cin primer or equivalent.
Painting of all fencing walls.
Piping: Water Supply Network:
Execution of hot and cold water supply network with propylene pipes, including insulation sleeves on hot water pipes, shut-off valves, and all necessary accessories for proper operation, according to the specialty project.
Installation of a 200L solar panel with thermosiphon.
Air Conditioning System: Air Conditioning:
Pre-installation of air conditioning.
Electrical Installation and Telecommunications:
Execution of telephone and television network according to regulatory standards and the ITED specialty project.
Full electrical installation meeting regulatory standards for optimal functionality throughout the property.
Supply and installation of switches/outlets with centers and mirrors from the 'Efapel' brand or equivalent, along with all necessary accessories for proper functioning.
Installation of automation for the entrance door and garage gate.
Ceiling spotlights in all rooms to ensure adequate lighting with 5W LED bulbs.
Sanitary Equipment:
Supply and installation of mid-range toilets, fiberglass shower bases, enclosures, sinks, and faucets.
Kitchen:
Termolaminated cabinets.
National granite countertop of the client's choice (budgeted separately).
Stainless steel built-in sink.
Pre-installation for piped gas and central vacuum with the machine.
Garage entrance with a 60x40 mosaic of the client's choice (budgeted separately).
Note: All mentioned interior materials can be customized by the client, potentially incurring additional costs. Seize the opportunity to witness the construction of your dream home!
Beatriz Imobiliária - AMI 5921
Com mais de 20 anos de experiência, dispomos de um vasto conhecimento do mercado imobiliário da região, com especial foco em Vila do Conde e Póvoa de Varzim.
Em todos os negócios deixamos uma ligação de amizade e satisfação, mas também um sentimento de confiança e transparência, além do sentimento familiar e pessoal que não se explica, sente-se.
Somos naturais de Vila do Conde e Póvoa de Varzim, por isso, sabemos bem qual o tipo de vizinhança que melhor se enquadra na sua família e no tipo de investimento que pretende realizar.
Como intermediários oficiais de crédito, estamos a par das condições e requisitos necessários à obtenção do melhor crédito habitação possível.
Encarregamo-nos de todo o processo burocrático à realização da compra/venda, tudo, para que se preocupe apenas com uma coisa:
Quando quer começar as mudanças?
_
Beatriz Imobiliária - AMI 5921
With over 20 years of experience, we have a vast knowledge of the real estate market in the region, with a special focus on Vila do Conde and Póvoa de Varzim.
In all businesses, we leave a bond of friendship and satisfaction, but also a feeling of trust and transparency, in addition to the family and personal feeling that cannot be explained. Sit down.
We are from Vila do Conde and Póvoa de Varzim, so we know very well which type of neighborhood best fits your family and the type of investment you want to make.
As official credit intermediaries, we are aware of the conditions and requirements necessary to obtain the best mortgage loan possible.
We take care of the entire bureaucratic process to carry out the purchase/sale, everything, so that you can only worry about one thing:
When do you want to start the changes?
_
Beatriz Imobiliária - AMI 5921
Con más de 20 años de experiencia, tenemos un vasto conocimiento del mercado inmobiliario de la región, con especial foco en Vila do Conde y Póvoa de Varzim.
En todos los negocios dejamos un vínculo de amistad y satisfacción, pero también un sentimiento de confianza y transparencia, además del sentimiento familiar y personal que no se explica. Siéntate.
Somos de Vila do Conde y Póvoa de Varzim, por lo que sabemos muy bien qué tipo de barrio se adapta mejor a tu familia y el tipo de inversión que quieres realizar.
Como intermediarios oficiales de crédito, conocemos las condiciones y requisitos necesarios para obtener el mejor préstamo hipotecario posible.
Nos encargamos de todo el proceso burocrático para realizar la compra / venta, de todo, para que tú solo puedas preocuparte de una cosa:
Cuándo quieres comenzar con los cambios?
_
Beatriz Imobiliária - AMI 5921
Avec plus de 20 ans d'expérience, nous avons une vaste connaissance du marché immobilier de la région, avec un accent particulier sur Vila do Conde et Póvoa de Varzim.
Dans toutes les entreprises, nous laissons un lien d'amitié et de satisfaction, mais aussi un sentiment de confiance et de transparence, en plus du sentiment familial et personnel qui ne s'explique pas. S'asseoir.
Nous sommes de Vila do Conde et de Póvoa de Varzim, nous savons donc très bien quel type de quartier correspond le mieux à votre famille et le type d'investissement que vous souhaitez faire.
En tant qu'intermédiaires officiels de crédit, nous connaissons les conditions et exigences nécessaires pour obtenir le meilleur prêt hypothécaire possible.
Nous nous occupons de tout le processus bureaucratique pour effectuer l'achat/la vente, tout, afin que vous ne puissiez vous soucier que d'une chose :
Quand voulez-vous commencer les changements ?
_
Beatriz Imobiliária - AMI 5921
Mit ber 20 Jahren Erfahrung verfgen wir ber umfassende Kenntnisse des Immobilienmarktes in der Region, mit besonderem Fokus auf Vila do Conde und Póvoa de Varzim.
In allen Betrieben hinterlassen wir neben dem nicht zu erklrenden familiren und persnlichen Gefhl ein Band der Freundschaft und Zufriedenheit, aber auch ein Gefhl von Vertrauen und Transparenz. Hinsetzen.
Wir kommen aus Vila do Conde und Póvoa de Varzim, daher wissen wir sehr gut, welche Art von Nachbarschaft am besten zu Ihrer Familie passt und welche Art von Investition Sie ttigen mchten.
Als offizieller Kreditvermittler kennen wir die Voraussetzungen und Voraussetzungen, um den bestmglichen Hypothekarkredit zu erhalten.
Wir bernehmen den gesamten brokratischen Prozess bis hin zur Abwicklung des Kaufs/Verkaufs, alles, damit Sie sich nur um eines kmmern knnen:
Wann mchten Sie mit den nderungen beginnen?
Categoria Energética: A
Single storey house T3 in Beginning of Construction - Terroso, Póvoa de Varzim
This magnificent single storey villa, currently in the initial phase of construction, is located in Terroso, Póvoa de Varzim.
With a generous construction area of 170m2, the property is set on a large plot of 600m2, enjoying a privileged position with four fronts and excellent sun exposure.
Key features:
Thermal insulation:
Thermal insulation of the type 'EPS 20kg', or equivalent, with a minimum thickness of 6cm will be applied to the exterior walls of the house.
Coating with 'ETICS' System:
The exterior walls will be clad with weber's 'webertherm' exterior thermal insulation system, or equivalent.
Ceramic Coating:
Supply and installation of ceramics, including grouting of joints, on interior floors such as kitchen, sanitary facilities and garage (under budget).
Coatings on Gypsum Board:
Interior false ceilings in normal plasterboard of the 'plasterboard' type.
Interior false ceilings in water-repellent plasterboard (kitchen and bathrooms).
Carpentry:
Foolish wood.
Supply and application of floating flooring, including regularisation screen, for bedrooms, halls and dining and living room, at the client's choice (under budget).
Supply and application of wooden skirting boards to be varnished.
Smooth floor-to-ceiling doors in okal to be varnished.
Wardrobe doors are made of wood veneer to be varnished, with an interior structure containing drawers and shelves.
Cladding of the stairs to access the 1st floor, wooden landings and mirrors to match the floating floor.
Supply and installation of suspended furniture in the bathrooms in lacquered MDF or wood.
Aluminum Locksmiths: Window Frames:
Execution of the exterior aluminium frames with thermal cut, sliding system and tilting and fixed system with double glazing.
Aluminium entrance door. Exterior Gates:
Aluminium gates in the colour of the frames.
Solar Fences: Blinds:
Aluminium blinds with thermal coating, with automatic system.
Bodyworks:
Execution of all necessary ventilation outlets.
Paintings/Varnishes:
Painting of the interior walls and ceilings of the house with 3 coats of Cin paint white and Cin primer or equivalent.
Painting of all fence walls.
Plumbing: Water Supply Network:
Execution of the hot and cold water supply network with propriene pipes, including insulation sleeve in the hot water pipes, switching valves and all the accessories necessary for its proper functioning, according to the project of the speciality.
Installation of solar panel with 200L thermosiphon.
Air Conditioning System: Air Conditioning:
The air conditioning will be pre-installed.
Electrical Installation and Telecommunications:
Execution of the telephone and television network according to the regulatory standards in force in accordance with the ITED speciality project.
Execution of the entire electrical installation, in accordance with the regulatory standards in force, ensuring a proper functioning throughout the house.
Supply and application of switches/sockets with centres and mirrors of the brand 'Efapel' or equivalent, and all the accessories necessary for proper operation.
Installation of automations for the entrance door and garage door.
Projectors on all ceilings, in quantity to ensure good lighting in all interior rooms, with 5w LED lamp.
Sanitary Equipment:
Supply and application of mid-range toilets, fibre shower trays, underguards, washbasins and mixers.
Kitchen:
Laminate cabinets.
National granite counter of the customer's choice, under budget.
Built-in stainless steel sink sink.
Pre-installation will be done for piped gas and central vacuum with the machine.
The entrance to the garage will be in 60x40 mosaic at the client's choice, under budget.
Note: All the materials mentioned above for the interior of the villa can be changed to the client's liking, and there may be an additional cost.
Take advantage of the opportunity to follow the construction of the house of your dreams!
Ground House 3-bedroom in early construction stages, located in Terroso, Póvoa de Varzim.
With a generous 170m2 of construction on a spacious 600m2 plot, the property enjoys a prime location with four fronts and excellent sun exposure.
Key Features:
Thermal Insulation:
Application of 'EPS 20kg' thermal insulation, or equivalent, with a minimum thickness of 6cm on external walls.
ETICS System Coating:
External walls will be coated with the 'webertherm' thermal insulation system from Weber or equivalent.
Ceramic Coating:
Supply and installation of ceramic tiles, including joint sealing, for interior floors like kitchen, bathrooms, and garage (budgeted separately).
Gypsum Board Cladding:
Interior false ceilings using standard 'pladur' gypsum board.
Interior false ceilings in moisture-resistant 'pladur' gypsum board (kitchen and bathrooms).
Carpentry:
Tola wood.
Supply and installation of floating flooring, including levelling, for bedrooms, halls, dining, and living room, customisable by the client (budgeted separately).
Supply and installation of varnished wood skirting.
Smooth Okal wood floor-to-ceiling doors for varnishing.
Wardrobe doors in veneered wood, openable, with an interior structure featuring drawers and shelves.
Staircase, landings, and mirrors covered with wood matching the floating floor.
Installation of suspended furniture in bathrooms using lacquered MDF or wood.
Aluminium Joinery: Frames:
Execution of exterior aluminium frames with thermal cut, sliding system, and double-glazed windows.
Aluminium entrance door. Exterior Gates:
Aluminium gates matching the window frames.
Solar Shading: Blinds:
Aluminium blinds with thermal coating and automatic system.
Sheet Metalwork:
Execution of all necessary ventilation outlets.
Painting/Varnishing:
Painting of interior walls and ceilings with 3 coats of white paint from Cin and Cin primer or equivalent.
Painting of all fencing walls.
Piping: Water Supply Network:
Execution of hot and cold water supply network with propylene pipes, including insulation sleeves on hot water pipes, shut-off valves, and all necessary accessories for proper operation, according to the speciality project.
Installation of a 200L solar panel with thermosiphon.
Air Conditioning System: Air Conditioning:
Pre-installation of air conditioning.
Electrical Installation and Telecommunications:
Execution of telephone and television network according to regulatory standards and the ITED speciality project.
Full electrical installation meeting regulatory standards for optimal functionality throughout the property.
Supply and installation of switches/outlets with centres and mirrors from the 'Efapel' brand or equivalent, along with all necessary accessories for proper functioning.
Installation of automation for the entrance door and garage gate.
Ceiling spotlights in all rooms to ensure adequate lighting with 5W LED bulbs.
Sanitary Equipment:
Supply and installation of mid-range toilets, fibreglass shower bases, enclosures, sinks, and faucets.
Kitchen:
Termolaminated cabinets.
National granite worktop of the client's choice (budgeted separately).
Stainless steel built-in sink.
Pre-installation for piped gas and central vacuum with the machine.
Garage entrance with a 60x40 mosaic of the client's choice (budgeted separately).
Note: All mentioned interior materials can be customised by the client, potentially incurring additional costs. Seize the opportunity to witness the construction of your dream home!
Beatriz Real Estate - AMI 5921
With more than 20 years of experience, we have extensive knowledge of the real estate market in the region, with a special focus on Vila do Conde and Póvoa de Varzim.
In every business we leave a bond of friendship and satisfaction, but also a feeling of trust and transparency, in addition to the family and personal feeling that cannot be explained, it is felt.
We were born in Vila do Conde and Póvoa de Varzim, so we know well which type of neighbourhood best fits your family and the type of investment you want to make.
As official credit intermediaries, we are aware of the conditions and requirements necessary to obtain the best possible mortgage.
We take care of the entire bureaucratic process of carrying out the purchase/sale, everything, so that you only worry about one thing:
When do you want to start the changes?
_
Beatriz Real Estate - AMI 5921
With over 20 years of experience, we have a vast knowledge of the real estate market in the region, with a special focus on Vila do Conde and Póvoa de Varzim.
In all businesses, we leave a bond of friendship and satisfaction, but also a feeling of trust and transparency, in addition to the family and personal feeling that cannot be explained. Sit down.
We are from Vila do Conde and Póvoa de Varzim, so we know very well which type of neighbourhood best fits your family and the type of investment you want to make.
As official credit intermediaries, we are aware of the conditions and requirements necessary to obtain the best mortgage loan possible.
We take care of the entire bureaucratic process to carry out the purchase/sale, everything, so that you can only worry about one thing:
When do you want to start the changes?
_
Beatriz Real Estate - AMI 5921
With more than 20 years of experience, we have a vast knowledge of the real estate market in the region, with a special focus on Vila do Conde and Póvoa de Varzim.
In all the businesses we have a bond of friendship and satisfaction, but also a feeling of trust and transparency, as well as a family and personal feeling that is not explained. Siéntate.
We are from Vila do Conde y Póvoa de Varzim, so we know very well that the type of barrio adapts better to your family and the type of investment that you want to make.
Como intermediarios oficiales de crédito, conocemos las condiciones y requisitos necesarios para obtener el mejor préstamo hipotecario posible.
We are in charge of all the bureaucratic process to carry out the purchase / sale, of everything, so that you can worry about something:
Cuándo quieres comenzar con los cambios?
_
Beatriz Real Estate - AMI 5921
Avec plus de 20 ans d'expérience, nous avons une vaste connaissance du marché immobilier de lah région, avec un accent particulier sur Vila do Conde et Póvoa de Varzim.
Dans toutes les entreprises, nous laissons un lien d'amitié et de satisfaction, mais aussi un sentiment de confiance et de transparence, en plus du sentiment familial et personnel qui ne s'explique pas. S'asseoir.
Nous sommes de Vila do Conde et de Póvoa de Varzim, nous savons donc très bien quel type de quartier correspond le mieux à votre famille et le type d'investissement que vous souhaitez faire.
En tant qu'intermédiaires officiels de crédit, nous connaissons les conditions et exigences nécessaires pour obtenir le meilleur prêt hypothécaire possible.
Nous nous occupons de tout le processus bureaucratique pour effectuer l'achat/lah vente, tout, afin que vous ne puissiez vous soucier que d'une chose :
Quand voulez-vous commencer les changements ?
_
Beatriz Real Estate - AMI 5921
Mit ber 20 Jahren Erfahrung verfgen wir ber umfassende Kenntnisse des Immobilienmarktes in der Region, mit besonderem Fokus auf Vila do Conde und Póvoa de Varzim.
In allen Betrieben hinterlassen wir neben dem nicht zu erklrenden familiren und persnlichen Gefhl ein Band der Freundschaft und Zufriedenheit, aber auch ein Gefhl von Vertrauen und Transparenz. Hinsetzen.
Wir kommen aus Vila do Conde und Póvoa de Varzim, daher wissen wir sehr gut, welche Art von Nachbarschaft am besten zu Ihrer Familie passt und welche Art von Investition Sie ttigen mchten.
Als offizieller Kreditvermittler kennen wir die Voraussetzungen und Voraussetzungen, um den bestmglichen Hypothekarkredit zu erhalten.
Wir bernehmen den gesamten brokratischen Prozess bis hin zur Abwicklung des Kaufs/Verkaufs, alles, damit Sie sich nur um eines kmmern knnen:
Wann mchten Sie mit den nderungen beginnen?
Energy Rating: A
#ref:vc/5857
415.000 €
30+ days ago imovirtual.com
View property
