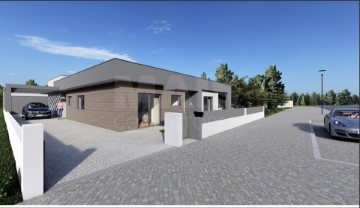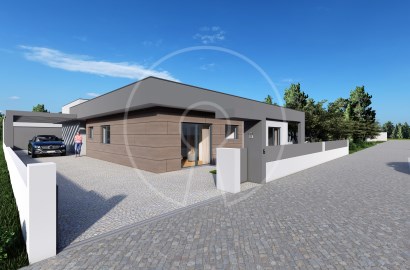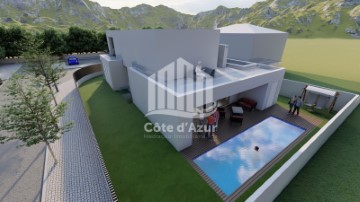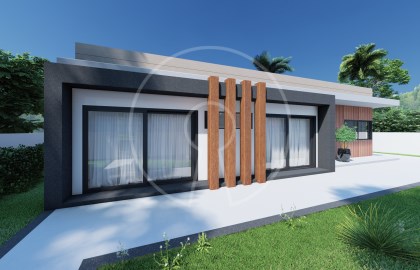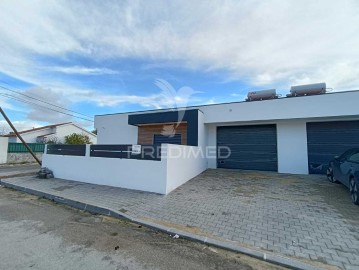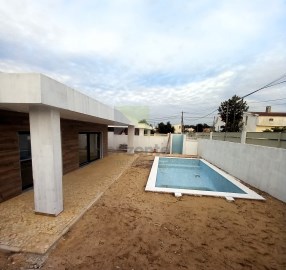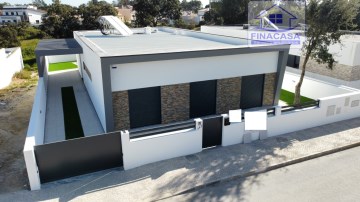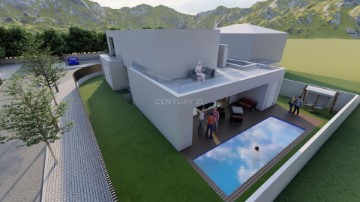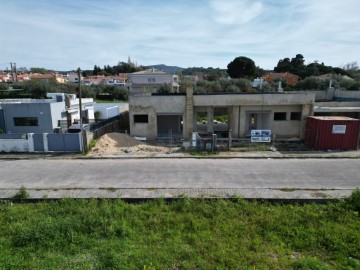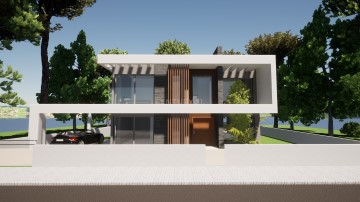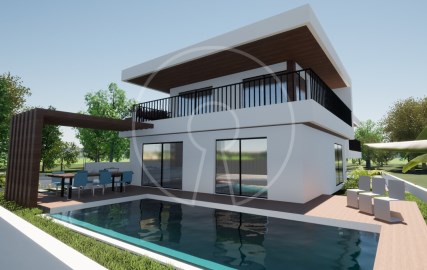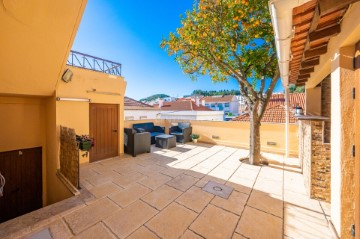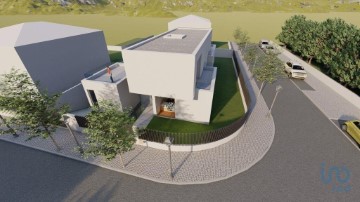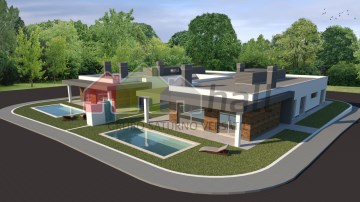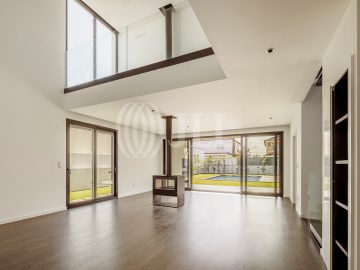House 4 Bedrooms in Azeitão (São Lourenço e São Simão)
Azeitão (São Lourenço e São Simão), Setúbal, Setúbal
4 bedrooms
3 bathrooms
110 m²
Excelente Moradia Isolada T4 Térrea , onde o conforto, a elegância e a funcionalidade se encontram para criar um ambiente verdadeiramente excepcional. Com 4 quartos, um deles suíte, uma piscina convidativa e um jardim verdejante, esta é a casa dos seus sonhos, localizada na tranquila urbanização das Galeotas (Azeitão).
Os quartos são amplos, proporcionando espaço e privacidade para toda a família, foram cuidadosamente projetados para oferecer conforto e tranquilidade.
A sala de estar e a cozinha, totalmente equipada, foram concebidas em open space, criando um ambiente amplo e luminoso. Com acesso direto para a piscina, é o local ideal para entretenimento e convívio familiar.
Relaxe e desfrute dos dias amenos na sua própria piscina privativa, rodeada por um jardim verdejante e cuidadosamente tratado. É o cenário perfeito para momentos de lazer e descontração.
Esta moradia apresenta acabamentos de alta qualidade em toda a sua extensão, desde os materiais de construção até aos detalhes de design. Cada elemento foi selecionado com precisão para garantir o máximo conforto e requinte.
Equipamentos:
- Caixilharia PVC oscilo batente,
- Vidros duplos,
- Estores eléctricos,
- Aspiração Central,
- Luzes Led,
- Vídeo porteiro,
- Automatismo portões garagem e rua,
- Painéis solares para o aquecimento das águas (deposito de 300L),
- Alarme,
- Vídeo vigilância,
- Pré-instalação de ar condicionado,
- Cozinha equipada com placa indução, exaustor, forno, micro-ondas, combinado, máquina lavar louça e máquina lavar roupa.
Esta moradia está inserida num lote com 400m2, na urbanização das Galeotas, numa zona muito tranquila, rodeada de espaços verdes, com topo o tipo de comércio e serviços nas imediações e com excelentes acessos às principais vias rodoviárias.
Com uma localização fantástica, numa zona residencial só de moradias, esta propriedade permite-lhe usufruir da maravilhosa vista para a serra da Arrábida, estando muito próximo de todo o tipo de comércio e serviços, a 20 minutos das escolas a 5 minutos do hospital Nossa Senhora da Arrábida, clínicas privadas, transportes públicos.
Lisboa fica a 30 minutos de carro pela ponte 25 de abril, da A2 e da A33, Sesimbra, Setúbal e Palmela estão a 15 minutos, as praias da Costa da Caparica, Fonte da Telha e Sesimbra ficam a 20 minutos e Tróia está a uma distância de 20km.
Azeitão oferece um estilo de vida único e incomparável, desde a gastronomia de excelência, às tradições vinícolas perpetuadas no tempo através das Adegas e Casas Vinícolas de renome, como a Quinta da Bacalhoa, Quinta de Alcube, Quinta de Catralvos ou a Adega José Maria da Fonseca.
A Moradia encontra-se em construção (fase final) prazo de finalização prevista para Julho / Agosto de 2024.
Marque já a sua visita!
Marisa Lopes
(telefone)
#ref:225/2024
580.000 €
30 days ago supercasa.pt
View property
