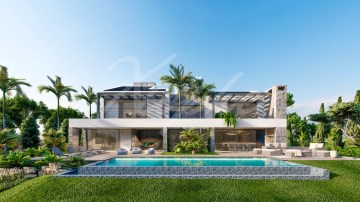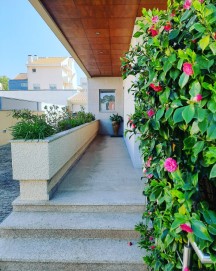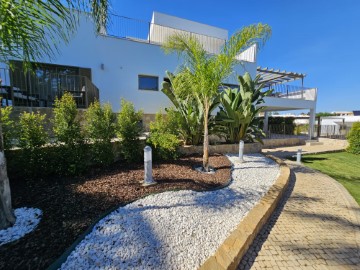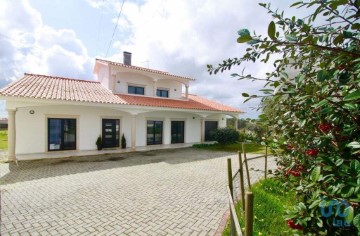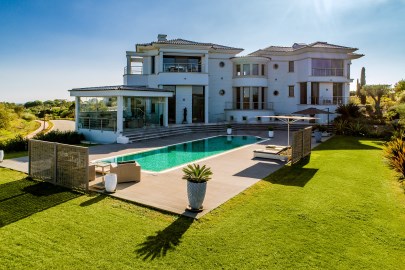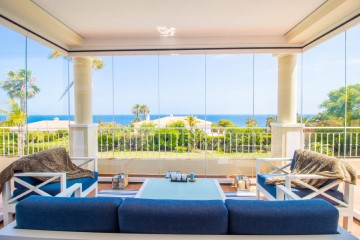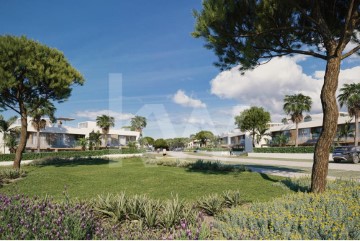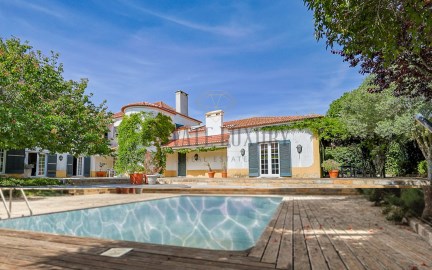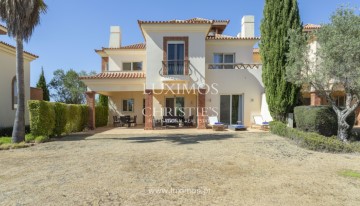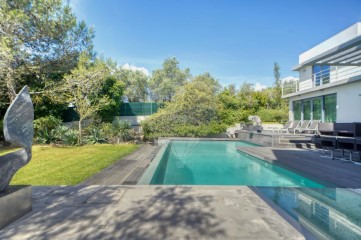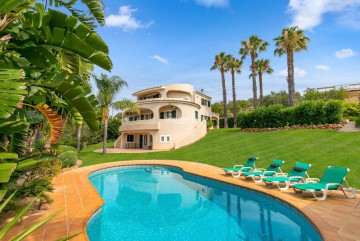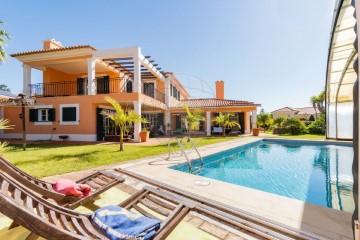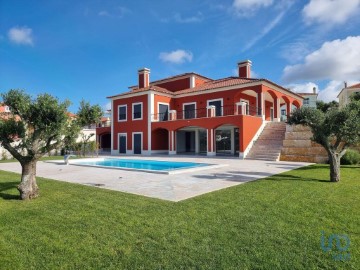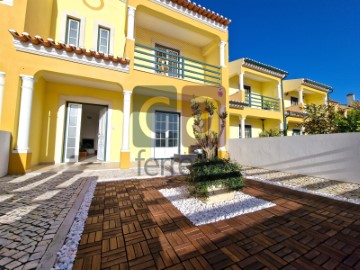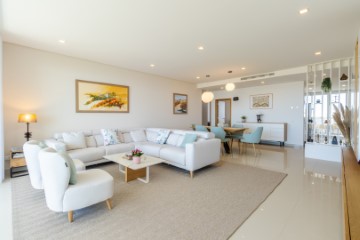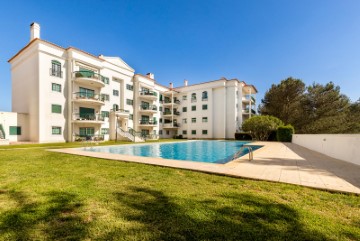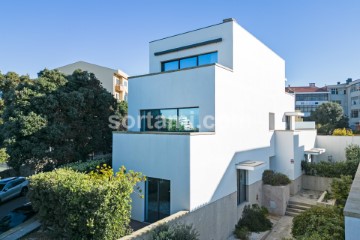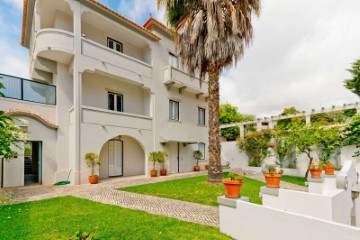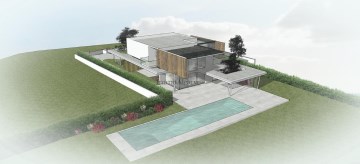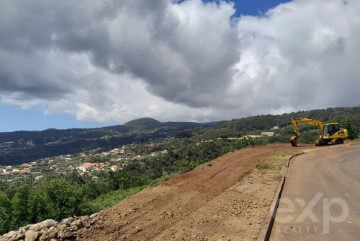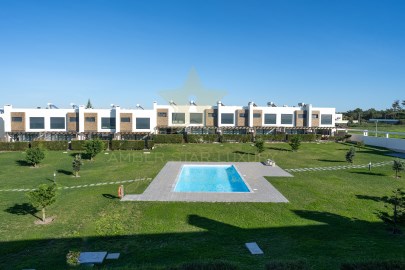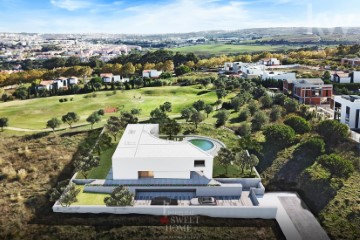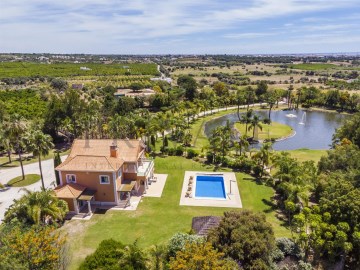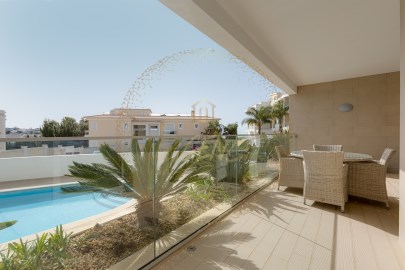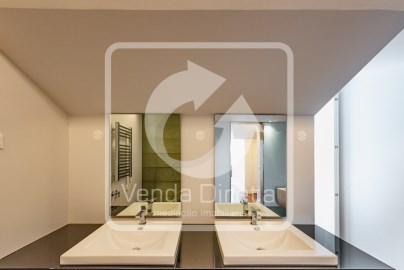House 6 Bedrooms in S.Maria e S.Miguel, S.Martinho, S.Pedro Penaferrim
S.Maria e S.Miguel, S.Martinho, S.Pedro Penaferrim, Sintra, Lisboa
Moradia T6, isolada, na Quinta da Beloura | Sintra.
A moradia, com 395 m2 úteis, destaca-se pela sua orientação solar, com alpendres virados a sul e piscina aquecida, inseridos num lote de 1374 m2.
Uma das zonas mais prestigiadas de Sintra, perfeita para quem deseja estar próximo do centro da cidade e não queira abdicar de espaço, sossego e conforto.
Composta por:
Piso 0:
Hall de entrada, sala de estar com lareira, sala de jantar, cozinha, escritório, 1 lavabo social, 2 quartos, e 1 casa de banho completa.
Conta ainda com lavandaria e garagem para 3 carros.
A cozinha e as salas têm acesso direto ao espaço exterior onde encontramos o jardim, a piscina aquecida e um espaço para refeições.
Piso 1:
Master suíte com closet e varanda, 3 quartos com roupeiros embutidos e 1 casa de banho completa. Neste piso pode contemplar a vista magnifica deste lote e da envolvente.
A moradia tem particularidades distintas, tais como a enorme entrada de luz natural, a privacidade, a amplitude de todas as divisões, o aquecimento central em toda a casa, portadas, piscina com apoio de 2 casas de banho completas e churrasqueira.
Localizado no Parque Natural de Sintra-Cascais, o Condomínio da Quinta da Beloura nasceu de uma urbanização construída de raiz à volta de um campo de golfe com cerca de 90 hectares.
Esta localização magnífica engloba luxuosos hotéis, ginásios, um palácio do séc. XIX, 8 restaurantes de exceção, piscina, clube de golfe com 27 buracos, um pequeno centro hípico, um tranquilizante spa de inspiração tailandesa, centros comerciais, escolas internacionais, o Colégio da Beloura ,o The American School e hospitais. Tudo isto a 5 minutos da vila de Sintra, a 30 minutos do centro de Lisboa, a 10 minutos das praias do Estoril e de Cascais e a apenas 25 km do Aeroporto Internacional de Lisboa.
Como pontos de interesse destacam-se Sintra e Cascais. Sintra é mágica e muito do seu encanto deve-se ao Palácio Nacional da Pena, Palácio de Monserrate, Palácio da Regaleira, Castelo dos Mouros, bem como a paisagens magníficas cheias de mística.
Cascais é um destino especial do litoral português, cercada de praias paradisíacas, histórias, museus e luxuosos palácios. É um dos lugares mais cosmopolitas de Portugal.
Aproveite esta oportunidade de viver junto a uma das mais emblemáticas praias de Portugal, bem como da vila com mais História e encanto do país.
A informação disponibilizada não dispensa a sua confirmação e não pode ser considerada vinculativa.
Para mais informações e/ou visita, contacte-me!
6-bedroom villa, in Quinta da Beloura | Sintra.
The villa, with 395 m2 of floor space, stands out for its solar orientation, with south-facing porches and a heated swimming pool, set in a plot of 1374 m2.
One of the most prestigious areas in Sintra, perfect for those who want to be close to the city center and don't want to give up space, peace and comfort.
Composed by:
Floor 0:
Entrance hall, living room with fireplace, dining room, kitchen, office, 1 guest toilet, 2 bedrooms and 1 full bathroom.
It also has a laundry room and a garage for 3 cars.
The kitchen and living rooms have direct access to the outdoor space where we find the garden, the heated swimming pool and a dining area.
1st floor:
Master suite with dressing room and balcony, 3 bedrooms with built-in closets and 1 full bathroom. On this floor you can enjoy magnificent views of the plot and its surroundings.
The villa has distinctive features, such as the enormous amount of natural light, privacy, the spaciousness of all the rooms, central heating throughout the house, shutters, a swimming pool supported by 2 complete bathrooms and a barbecue.
Located in the Sintra-Cascais Natural Park, the Quinta da Beloura Condominium was born out of an urbanization built from scratch around a 90-hectare golf course.
This magnificent location includes luxurious hotels, gyms, a 19th century palace, 8 exceptional restaurants, a swimming pool, a 27-hole golf club, a small equestrian center, a soothing Thai-inspired spa, shopping malls, international schools, the Colégio da Beloura, The American School and hospitals. All this just 5 minutes from the town of Sintra, 30 minutes from the center of Lisbon, 10 minutes from the beaches of Estoril and Cascais and just 25 km from Lisbon International Airport.
The main points of interest are Sintra and Cascais. Sintra is magical and much of its charm is due to the Pena National Palace, Monserrate Palace, Regaleira Palace and Moorish Castle, as well as the magnificent landscapes full of mystique.
Cascais is a special destination on the Portuguese coast, surrounded by paradisiacal beaches, history, museums and luxurious palaces. It is one of the most cosmopolitan places in Portugal.
Take advantage of this opportunity to live next to one of Portugal's most emblematic beaches, as well as the town with the most history and charm in the country.
The information provided does not dispense with confirmation and cannot be considered binding.
For more information and/or to visit, please contact me!
;ID RE/MAX: (telefone)
#ref:124071088-312
3.000.000 €
30+ days ago supercasa.pt
View property
