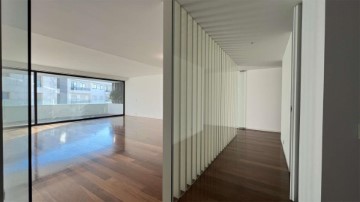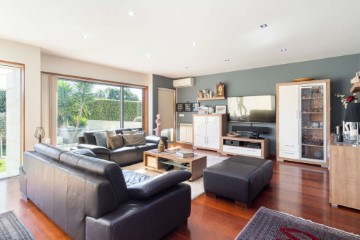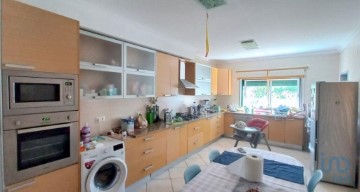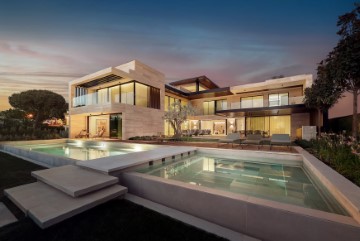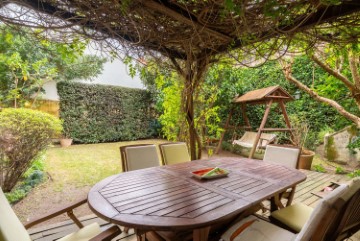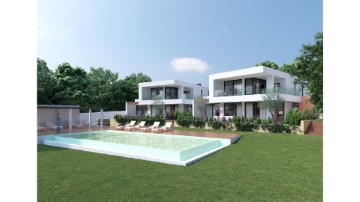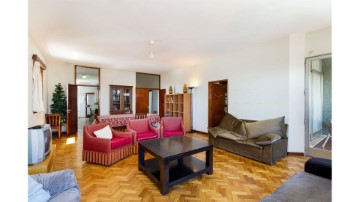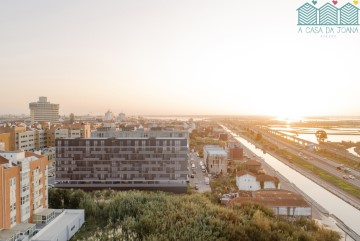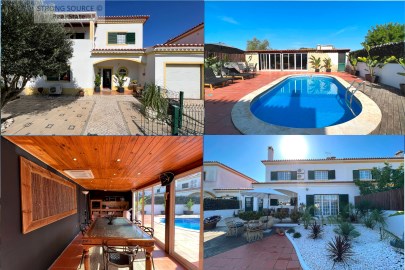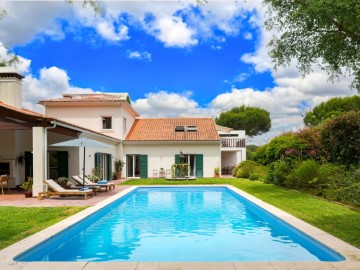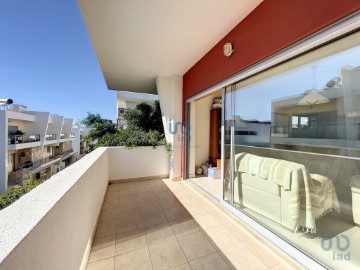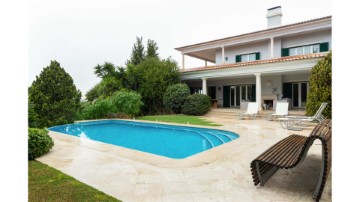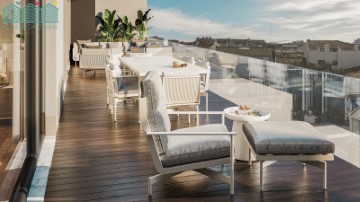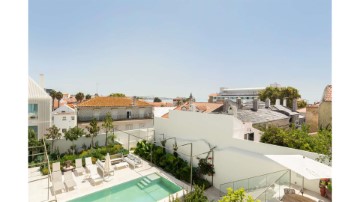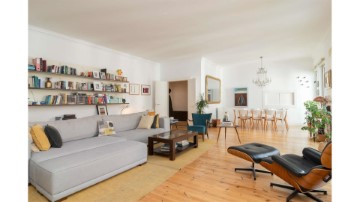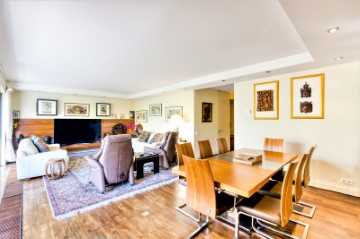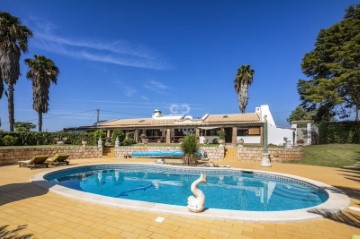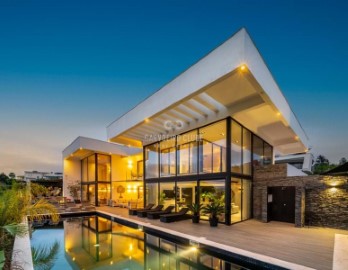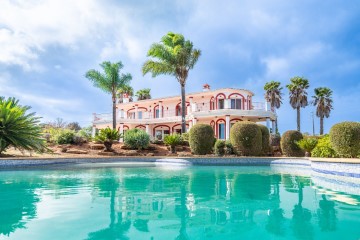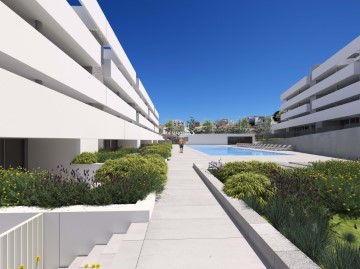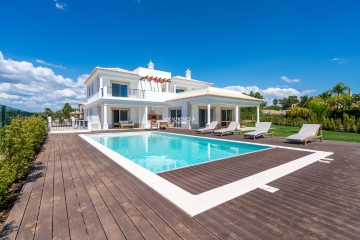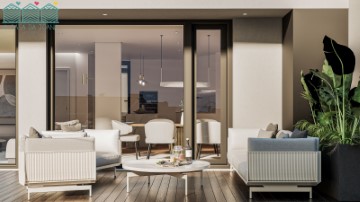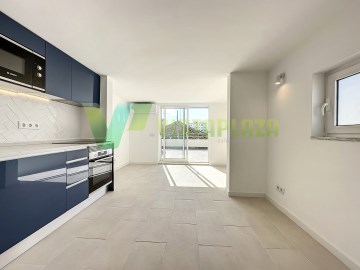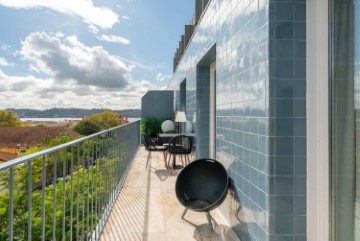Penthouse 4 Bedrooms in Almancil
Almancil, Loulé, Algarve
4 bedrooms
7 bathrooms
486 m²
The 4-bedroom contemporary apartment is included in a luxury development in Quinta do Lago, Central Algarve, one of the most luxurious and desired residential / tourist spots in southwestern Europe.
Located just 20 minutes from Faro's International Airport, this development invites you to enjoy the extensive white sand beaches, pathways along the Natural Park, a lagoon, several award-winning golf courses, and other amenities and services offered by Quinta do Lago Resort - shopping areas, fine dining, and state-of-the-art sporting facilities - the Campus, where many international teams choose to train for their world championships.
With spectacular views overlooking the golf course to the north, the new development has 89 contemporary residences, of which 27 are villas and 62 apartments, spread over 3 different types: 4 to 6-bedroom villas (ref. 514) and 3 and 4-bedroom Apartments (ref. G-515, G-516).
Each property was carefully designed to offer the best lifestyle, with excellent indoor spaces and outdoor gardens specifically created to provide unrivaled privacy and well-being. The residences are distinguished by their elegant design, with the mark of a highly reputed architecture atelier, and by the choice of mature and colorful Mediterranean vegetation. The interior design specialists carefully selected all the details to convey a feeling of a relaxed lifestyle, for stronger connectivity, functionality, and peacefulness. This gated community invites moments of sharing among its residents, always respecting each one's personal and private space, offering a large selection of amenities and services that enable them to work, engage in physical exercise, or relax. The development offers several amenities like an equipped gym, a golf simulator, a spa with a sauna, a beauty parlor, and a shared swimming pool. There is also a next-generation business center, clubhouse, restaurant, rooftop bar lounge, another lounge for residents, a reception, concierge, shop, outdoor running, fitness track, padel courts, and a children's playground.
The luxury penthouse apartment is spacious, refined, and enlightened in all aspects, combining the elegance of villa living with all the conveniences of condominium living, with a private entrance and lift access, basement, outdoor terrace areas, and carport or underground garage. It also features exclusive landscaped courtyards and an outdoor kitchen with a fitted barbeque and stunning views of the Ria Formosa Nature Reserve, from the private rooftop terrace with a heated plunge pool.
Furnished to an exceptional level only using the highest quality finishes and materials, the property boasts extensive interiors with a private home office, laundry room, wine cellar, and cinema room creating a warm and inviting atmosphere for family and friends. It is also equipped with the latest smart technology, an integrated invisible sound system, a home cinema, underfloor heating, and an electric charger for cars and golf buggies. Ready to move in in 2024.
A fantastic opportunity to have a very healthy lifestyle!
#ref:G-515
4.500.000 €
30+ days ago supercasa.pt
View property
