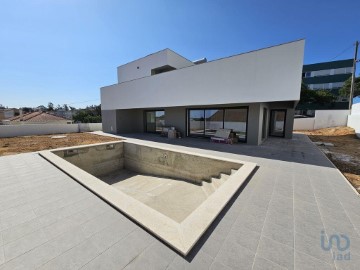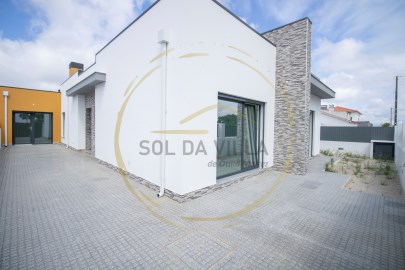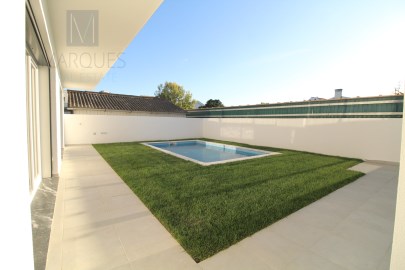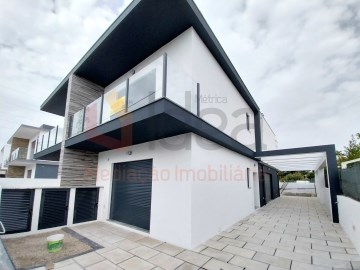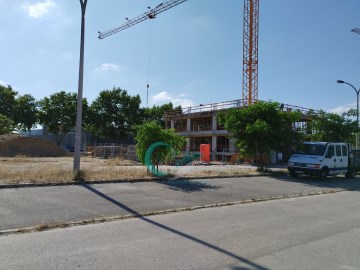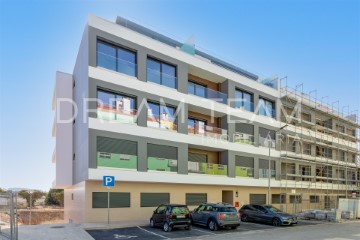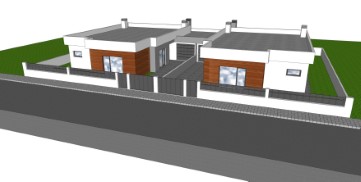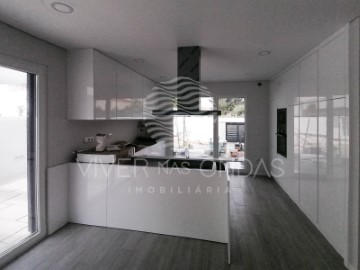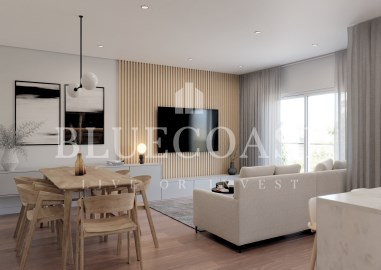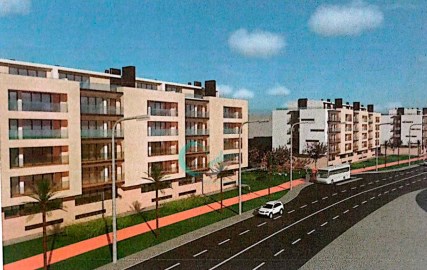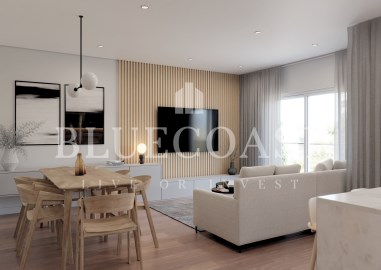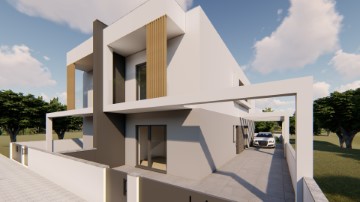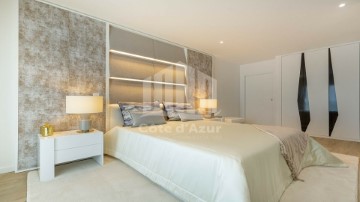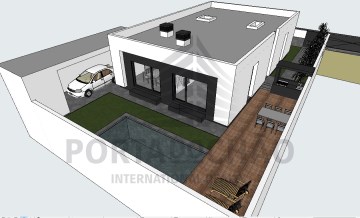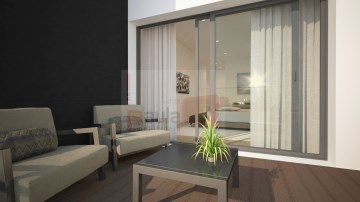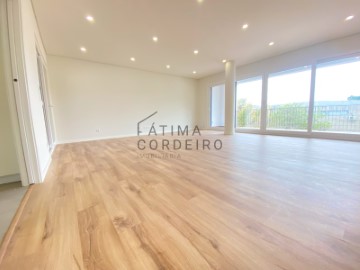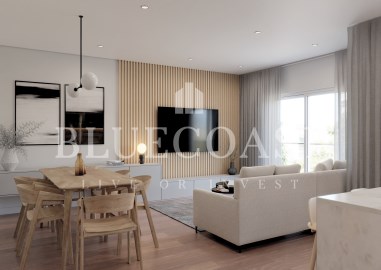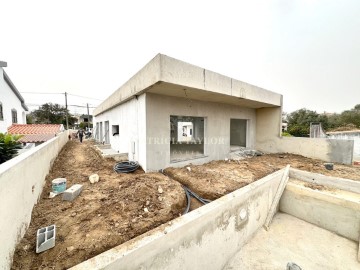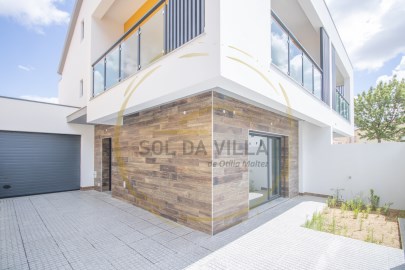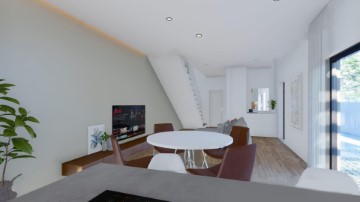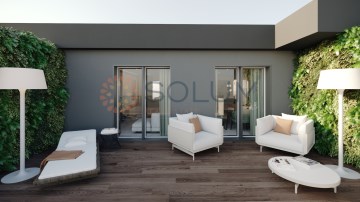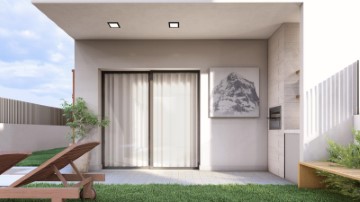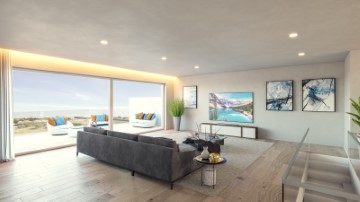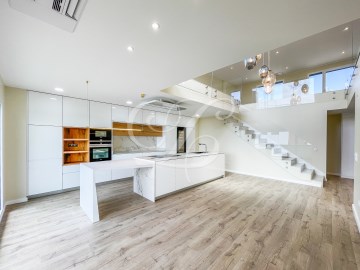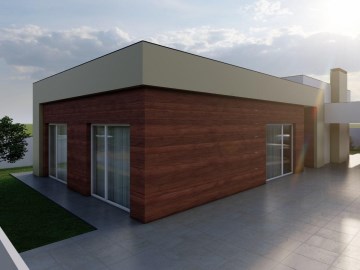Apartment 3 Bedrooms in Almada, Cova da Piedade, Pragal e Cacilhas
Almada, Cova da Piedade, Pragal e Cacilhas, Almada, Setúbal
3 bedrooms
2 bathrooms
129 m²
A Fátima Cordeiro Imobiliária tem mais uma novidade para lhe apresentar.
Apartamento com Ótimas Áreas a Estrear na Cova Piedade com Terraço, Parqueamento e Arrecadação.
Este apartamento T3, composto por :
Hall entrada 5.50m2, com Roupeiro.
Sala 36,60m2, com acesso ao Terraço de 13.60, com teto falso e focus embutidos.
Cozinha 11,20m2, Totalmente equipada, com acesso a Varanda 12,70m2.
Corredor de Quartos 7m, com Roupeiro.
Wc de social 5,60m2 com base de duche e móvel de apoio.
Dois Quartos 11,20m2, Ambos com Roupeiro e Varanda 10,50m2.
Suite 16.55m2 com Roupeiro, Varanda 10,50m2 e WC Completo com Banheira e móvel de apoio.
Pavimento todo em Flutuante á exceção da Cozinha e Wc´s.
Janelas em PVC com corte térmico, estores elétricos, vídeo porteiro, Painéis Solares, Aspiração Central e Ar condicionado em todas as assoalhadas, Porta Blindada.
Parqueamento para Um Carro com Tomada e Arrecadação Individual.
Apartamento com excelentes acabamentos e qualidade de construção.
Fáceis acessos a transportes, zona tranquila, perto de serviços e supermercados.
Agende já a sua visita e não perca esta oportunidade.
A nossa mediadora é Intermediária de Crédito devidamente autorizada pelo Banco de Portugal, fazemos a gestão de todo o seu processo de financiamento bancário, e procuramos sempre a melhor solução para os nossos clientes, acompanhando do inicio ao fim do processo.
The Fatima Cordeiro Real Estate has another novelty to present to you.
Apartment with Great Areas to Debut in Cova Piedade with Terrace, Parking, and Storage.
This 3-bedroom apartment comprises:
Entrance hall 5.50m2, with wardrobe.
Living room 36.60m2, with access to the 13.60m2 terrace, with false ceiling and recessed lighting.
Kitchen 11.20m2, Fully equipped, with access to the 12.70m2 balcony.
Bedroom corridor 7m, with wardrobe.
Social bathroom 5.60m2 with shower base and support furniture.
Two bedrooms 11.20m2, Both with wardrobe and balcony 10.50m2.
Suite 16.55m2 with wardrobe, balcony 10.50m2 and Complete bathroom with bathtub and support furniture.
Floating floor throughout except in the kitchen and bathrooms.
PVC windows with thermal cut, electric blinds, video intercom, Solar Panels, Central Vacuum, and Air conditioning in all rooms, Armored door.
Parking for One Car with Socket and Individual Storage.
Apartment with excellent finishes and construction quality.
Easy access to transportation, quiet area, close to services and supermarkets.
Schedule your visit now and don't miss this opportunity.
Our mediator is an Intermediary Credit duly authorized by the Bank of Portugal, we manage your entire bank financing process, and always seek the best solution for our clients, accompanying from the beginning to the end of the process.
La société immobilière Fatima Cordeiro a une nouvelle annonce à vous présenter.
Appartement avec de grandes surfaces à inaugurer à Cova Piedade avec terrasse, parking et débarras.
Cet appartement de 3 chambres comprend :
Hall d'entrée de 5,50m2, avec placard.
Salon de 36,60m2, avec accès à la terrasse de 13,60m2, avec faux plafond et éclairage encastré.
Cuisine de 11,20m2, entièrement équipée, avec accès au balcon de 12,70m2.
Couloir des chambres de 7m, avec placard.
Salle de bain sociale de 5,60m2 avec base de douche et meuble de support.
Deux chambres de 11,20m2, toutes deux avec placard et balcon de 10,50m2.
Suite de 16,55m2 avec placard, balcon de 10,50m2 et salle de bain complète avec baignoire et meuble de support.
Revêtement de sol flottant partout sauf dans la cuisine et les salles de bains.
Fenêtres en PVC avec coupe thermique, volets électriques, vidéophone, panneaux solaires, aspiration centrale et climatisation dans toutes les pièces, porte blindée.
Stationnement pour une voiture avec prise électrique et débarras individuel.
Appartement avec d'excellentes finitions et qualité de construction.
Accès facile aux transports, quartier calme, à proximité des services et des supermarchés.
Planifiez dès maintenant votre visite et ne manquez pas cette opportunité.
Notre médiateur est un intermédiaire de crédit dûment autorisé par la Banque du Portugal, nous gérons l'ensemble de votre processus de financement bancaire et recherchons toujours la meilleure solution pour nos clients, en les accompagnant du début à la fin du processus.
#ref:31.24
528.000 €
30+ days ago supercasa.pt
View property
