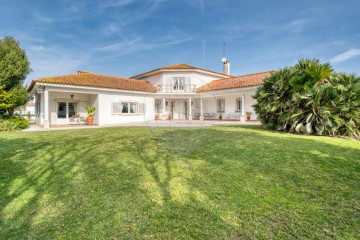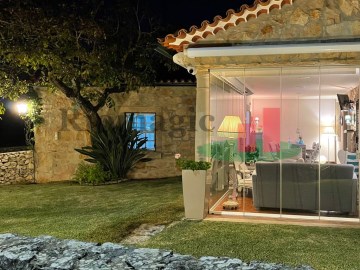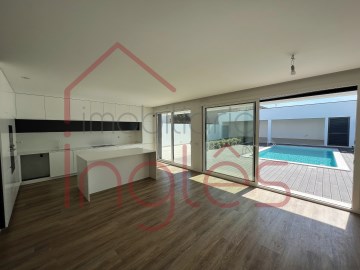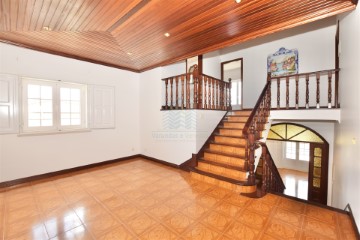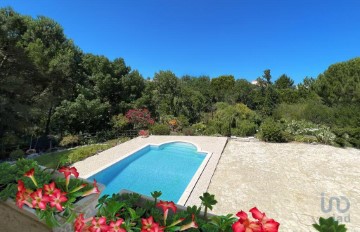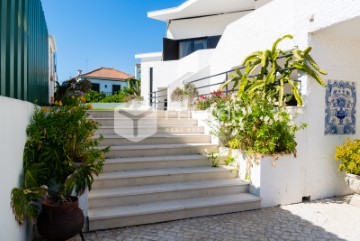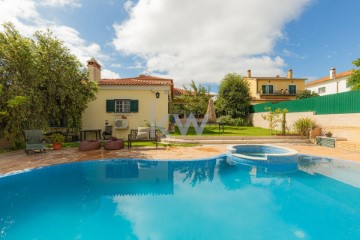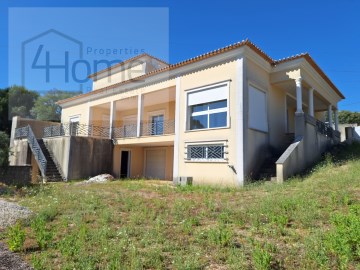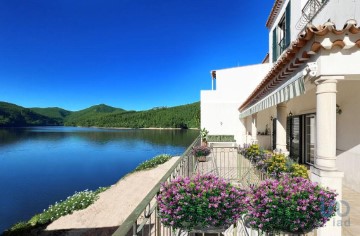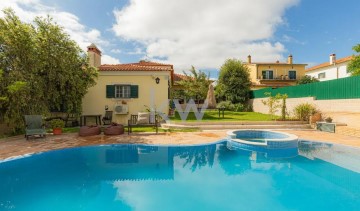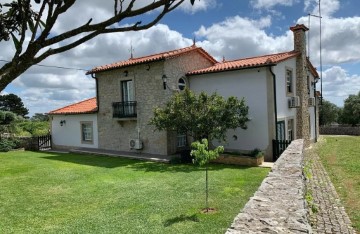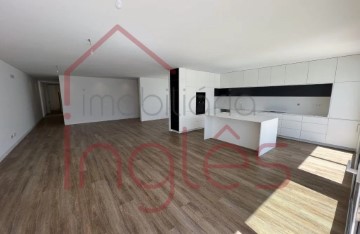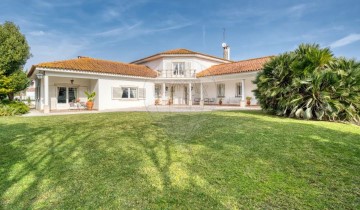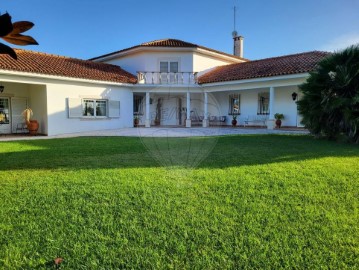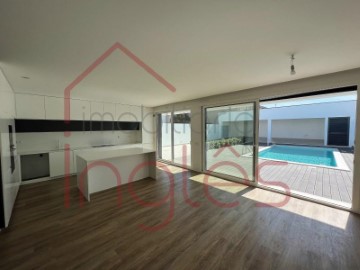House 4 Bedrooms in Serra de Santo António
Serra de Santo António, Alcanena, Santarém
A moradia, localizada na aldeia da Serra de Santo António - zona protegida da Serra de Aires e Candeeiros - concelho de Alcanena, distrito de Santarém foi completamente restaurada em pedra e cercada com o tradicional muro de pedra-sobre-pedra, com pormenores exclusivos, com uma grande cozinha, salão que integra sala de estar e de jantar, um alpendre completamente fechado com cortinas de vidro, composto de churrasqueira, uma zona de estar e uma de refeições, garagem fechada para um carro.
4 quartos (uma deles suite), 3 casas de banho, num total de área bruta coberta habitável de 301,40 m2, num um lote de terreno 605m2.
Tem, igualmente, rápidos acessos aos concelhos vizinhos estando a escassos 15 Km (20 minutos) do Santuário de Fátima, a 50/60 km das praias da Nazaré, São Martinho do Porto e São Pedro do Moel e a curtíssima distância da grutas de Santo António, Alvados e de Mira D'Aire.
Utilizando a A1 está a 25 minutos (40 Km) de Santarém, a 30 minutos (50 km) da cidade de Leiria e a 1 hora (105 km) da cidade de Coimbra, 1 hora (110 km) de Lisboa.
Está totalmente equipada com micro-ondas, máquinas de lavar roupa, loiça, frigorifico e forno eléctrico, todos de última geração e da Marca MÍELE, 1 fogão de 5 bocas a gás e um duplo forno eléctrico e a gás da conceituada marca francesa LACANCHE e 1 móvel garrafeira em madeira, que integra gavetas e armários, com capacidade para 100 garrafas.
Aquecimento central alimentada por caldeira mural a gás de condensação.
Portadas e chão de madeira maciça Jatobá
O R/C tem ainda um GRANDE ALPENDRE, estilo colonial, com cerca de 32 m2, completamente fechado que conjuga dois elementos (vidro e pedra) com vista para zona da frente da moradia, totalmente ajardinada e, com vista única e desafogada para o Parque Natural da Serra D'Aire e Candeeiros.
O alpendre está fechado e protegido por 13 cortinas deslizantes de vidro que funcionam como isolantes térmicos e acústicos, oferecendo uma visão panorâmica completamente desimpedida, dado que não envolvem a colocação de qualquer prumo vertical sendo de fácil utilização e manutenção.
Quando necessário e recolhidas em toda a sua largura as cortinas de vidros, são guardados de forma discreta devolvendo a amplitude original do espaço.
Estas cortinas, no seu interior, são complementadas com 4 grandes cortinas verticais, em rolo, liso de cor clara da BANDALUX, que recolhem em cofre e que acompanham toda a área de vidro para total privacidade e protecção da luz solar.
O alpendre localizado no r/c comporta 3 zonas de lazer, onde poderá colocar mesa de refeições e sofás. Este alpendre é apoiado por uma churrasqueira.
A churrasqueira, para carvão/lenha, é revestida a tijolo burro tem também, como alternativa, um grelhador eléctrico rotativo de rodízio que cobre toda a churrasqueira.
Esta zona incorpora ainda um forno de tijolo refratário, a lenha, destinado à cozedura de pão ou assados.
A churrasqueira é separada e dissimulada da zona de refeições por uma grande cortina vertical, em rolo, liso da BANDALUX que recolhe em cofre.
Por fim toda esta zona de churrasqueira, com chaminé, é apoiada por um lava-louça banca em pedra tendo, na parte inferior, 2 armários com portas para arrumos.
A garagem integra no seu interior uma sobreloja tendo todo este espaço fisico, numerosas e largas prateleiras e diversos elementos de armários que proporcionam grande arrumação e um WC.
Toda a moradia é servida por por rede telefónica fixa, e FIBRA ÓPTICA, da MEO, NOS e VODAFONE, para internet e canais digitais de televisão.
A moradia está dotada de 6 grandes lanternas de iluminação exterior, complementados por 3 potentes holofotes exteriores, colocados em zonas de maior vulnerabilidade da moradia, todos equipados com fotocélula que permite acionar, automaticamente, um circuito a partir da variação da luminosidade do ambiente, bem como, a detecção de movimentos.
A rua onde se situa a moradia, tem óptima iluminação pública.
A moradia está dotada, igualmente, de um sistema de alarme com sensores de movimentos.
Tem instaladas, no seu exterior, 8 câmaras HD 8 K para video vigilância que integram visão noturna com recolha de som e gravação de imagem, ligadas 24 horas a empresa e central de segurança próxima e ainda de acesso e visualização permanente em telemóvel, ipad ou computador do proprietário/familiares.
A moradia está equipada com um para-raios de largo espectro e raio de protecção e de rede de esgotos domésticos direcionados para tratamento em Etar.
No Alpendre e parte exterior, acompanhando as cortinas de vidro, foram colocados 2 grandes toldos exteriores, com cofre, que se expandem para o jardim para protecção do sol proporcionando um agradável ambiente e conforto.
No mesmo espaço estão plantadas algumas árvores de fruto (nogueira, romãzeira, nespereira, limoeiro, laranjeira, marmeleiro e 3 oliveiras)
VALOR ACTUAL DO IMI : 290,00 . Em 10/02/2023, o valor patrimonial tributário da moradia foi actualizado, pelas Finanças de Alcanena, de 72.714,60 para 113.340,00 desconhecendo, nesta altura, qual será o valor de IMI que irá incidir em 2024.
Categoria Energética: D
The villa, located in the village of Serra de Santo António - protected area of Serra de Aires and Candeeiros - municipality of Alcanena, district of Santarém has been completely restored in stone and surrounded with the traditional stone-on-stone wall, with exclusive details, with a large dimensioned kitchen, a lounge that integrates living and dining room, a porch completely closed with glazed curtains, composed by a barbecue, a living and dining area, a closed garage for one car, 4 bedrooms (one of them suite), 3 bathrooms, in a total of gross covered living area of 301.40 sqm and a plot area of 605 sqm.
It also has quick access to neighbouring municipalities, being just 15 km away (20 minutes) from the Sanctuary of Fatima, 50/60 km away from the beaches of Nazaré, São Martinho do Porto and São Pedro do Moel and the short distance from the caves of Santo António, Alvados and Mira D'Aire.
Via the A1 motorway, it is 25 minutes away (40 km) from Santarém, 30 minutes away (50 km) from the city of Leiria and 1 hour away (105 km) from the city of Coimbra, 1 hour away (110 km) from the city of Lisbon.
It is fully equipped with microwave, washing machines, dishwasher, refrigerator and electrical oven, all of the latest generation and the MIELE Brand, 1 stove with 5 burners and a double electrical and gas oven of the renowned French brand LACANCHE and 1 mobile wine cellar in wood, which integrates drawers and cabinets, with capacity for 100 bottles.
Central heating
Shutters and solid wood flooring in Jatobá
The ground floor also comprises a LARGE DIMENSIONED PORCH, of colonial style, with about 32 sqm, completely closed, which combines two elements (glass and stone) overlooking the frontal area of the villa, fully landscaped and with a unique and unobstructed view of the Natural Park of Serra D'Aire and Candeeiros.
The porch is closed and protected by 13 glazed sliding curtains that work as thermal and acoustic insulators, offering a completely unobstructed panoramic view, since they do not involve the placement of any vertical plumb, being easy to use and maintain.
When necessary and collected throughout its width, the glazed curtains are stored discreetly returning the original amplitude of the space.
These curtains, in its interior, are complemented with 4 large vertical curtains, in roll, plain of light colour from BANDALUX, which collect in safe and that accompany the entire glazed area for total privacy and protection of sunlight.
The porch comprises 3 distinct areas, namely: a living room with 4 sofas, a dining room with an extendable table and respective lacquered chairs for 12 guests and finally the barbecue.
The barbecue, for coal/firewood, is coated with solid brick, having also, as an alternative, a rotating electric grill caster that covers the entire barbecue.
This area also incorporates a refractory brick oven, firewood, for baking bread or roasts.
The barbecue is separated and concealed from the dining area by a large dimensioned vertical curtain, in roll, plain of BANDALUX, which collects in safe.
Finally, all this barbecue area, with chimney, is supported by a sink in stone having, at the bottom, 2 cabinets with storage doors.
The garage integrates in its interior a suspended surface having, all this physical space, numerous and wide shelves and various elements of cabinets that provide great storage and also a bathroom.
The entire villa is served by fixed telephone network, and FIBRE OPTICS, MEO, NOS and VODAFONE, for internet and digital television channels.
The villa is equipped with 6 big outdoor lighting lanterns, complemented by 3 powerful outdoor spotlights, placed in areas of greater vulnerability of the house, all equipped with photocell that allows to automatically, a circuit from the variation of the luminosity of the environment, as well as the detection of movements.
The street where the house is located has a fantastic public lighting.
The villa is also equipped with an alarm system with motion sensors.
It has installed 8 HD 8 K cameras for video surveillance that integrate night vision with sound collection and image recording, connected 24 hours to the company and the security centre nearby and with access and permanent display on mobile phone, ipad or owner/family computer.
The villa is equipped with a wide-spectrum lightning rod and protection radius and domestic sewage network directed to treatment in WWTP.
On the porch and outside, accompanying the glazed curtains, 2 large exterior awnings with safe were placed, which expand to the garden for protection from the sun providing a pleasant environment and comfort.
In the same space some fruit trees are planted (walnut, pomegranate, Loquat Tree, lemon, orange, quince and 3 olive trees).
CURRENT VALUE OF THE MPT: 290,00 . On 10/02/2023, the property tax value of the villa was updated, by the Tax Office of Alcanena, from 72,714.60 to 113,340.00 , being unknown, at this time, what the value of the MPT that will focus in 2024 will be.
Porta da Frente Christie's is a real estate agency that has been operating in the market for more than two decades. Its focus lays on the highest quality houses and developments, not only in the selling market, but also in the renting market. The company was elected by the prestigious brand Christie's - one of the most reputable auctioneers, Art institutions and Real Estate of the world - to be represented in Portugal, in the areas of Lisbon, Cascais, Oeiras, Sintra and Alentejo. The main purpose of Porta da Frente Christie's is to offer a top-notch service to our customers.
Energy Rating: D
#ref:PF33032
465.000 €
30+ days ago imovirtual.com
View property
