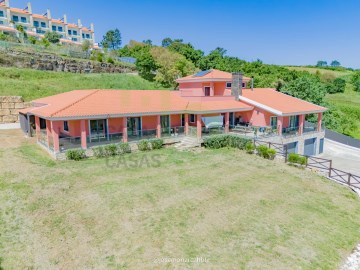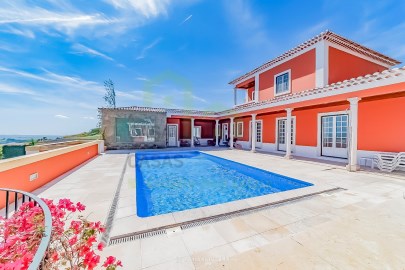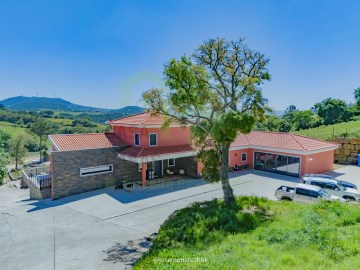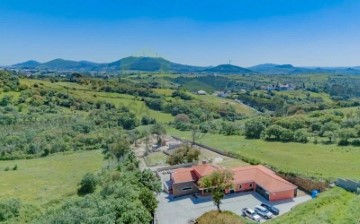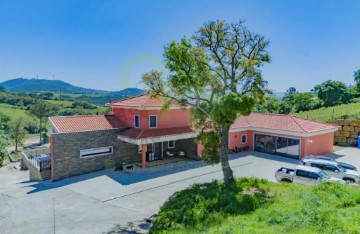House 4 Bedrooms in Mafra
Mafra, Mafra, Lisboa
4 bedrooms
5 bathrooms
292 m²
Fantastic 4+2 bedroom villa* (referring to the dining room and agricultural shed used as a games room) on a plot of 4430m² and 455m² of construction area.
It features a swimming pool, two garages, a kennel, a bird area and an incredible view of the Sintra Mountains, located about 15 km from Ericeira.
The villa is developed as follows:
- Floor -1 (basement) with engine room and garage with 45 m².
- Floor 0: entrance hall, living room with fireplace and fireplace, dining room with access to the pool area and terraces, 20 m² equipped kitchen, laundry room with storage cupboards, and access to the garage for two cars (*), bathroom with bathtub, office, circulation area with access to the 1st floor.
There is also a games room (*) and a bathroom to support the terrace and swimming pool (*).
.
Also on the ground floor, the private area consists of a circulation hall, bathroom with shower, bedroom, suite consisting of antechamber, closet, bathroom and bedroom with 20m2 having access to terrace and pool area.
- Floor 1: suite hall with access to balcony, suite with closet, bathroom with shower and bedroom with 20 m².
Outdoor space with large terrace with saltwater swimming pool (*), large orchard areas with a diverse variety of fruit trees, 1000 m² of Portuguese cobblestone, shed area, five kennels, bird area, garden area and terraces adjacent to the rooms, swimming pool (*), games room (*) and outdoor bathroom.
Various garden areas.
Equipment:
Kitchen equipped with induction hob, oven, extractor fan, microwave, side-by-side combined, and dishwasher all from the 'AEG' brand, white silstone worktop and high gloss white lacquered cabinets.
Laundry: Blank storage units with washing machine and tumble dryer.
Geothermal central heating on underfloor heating, system of coils installed at various depths in the ground that heat and cool the property, fireplace with stove, solar panels for hot water and baths supported by a water heater.
All gates are automatic, alarm, water hole with connection to automatic irrigation and to the internal supply circuit of the house, double glazing with thermal cut, electric shutters and interior shutters.
This fantastic villa is located about 15km from Ericeira and 3km from the entrance to the A21 motorway, and with private schools less than 1km away.
(*) The garage on the ground floor is declared as a storage area for agricultural utensils, the games room is declared as a shed for firewood and the swimming pool is not included in the documentation.
* All available information does not exempt the mediator from confirming as well as consulting the property documentation. *
#ref:V24093
1.600.000 €
30+ days ago imovirtual.com
View property
