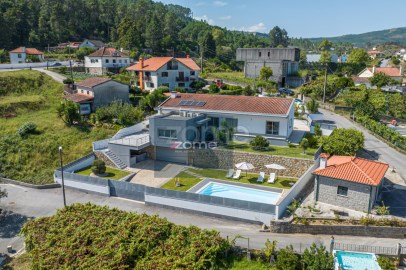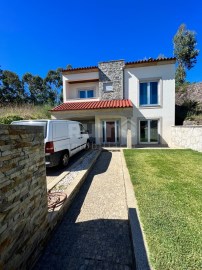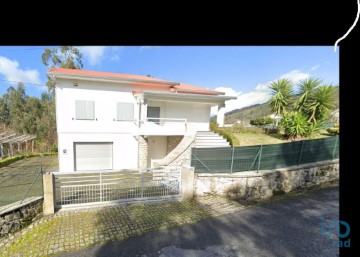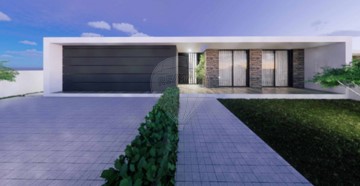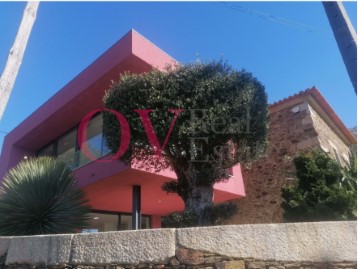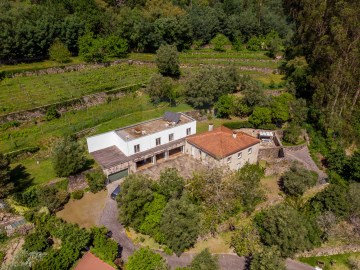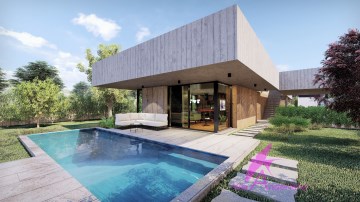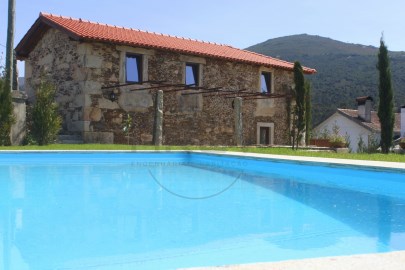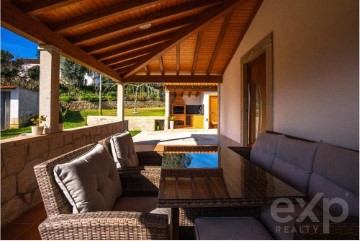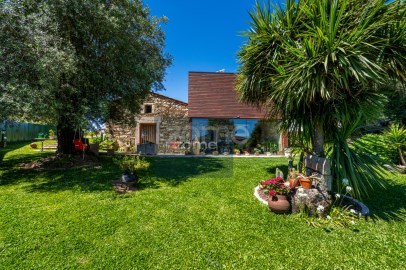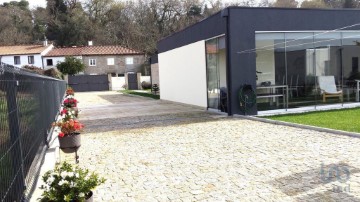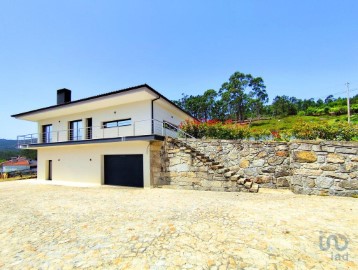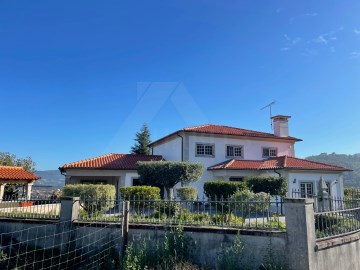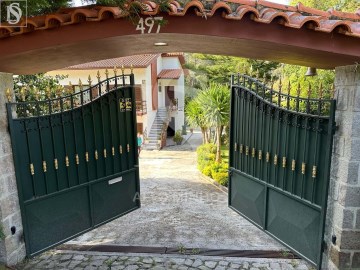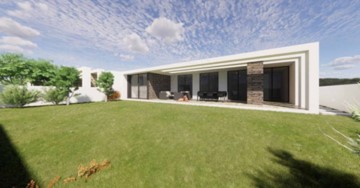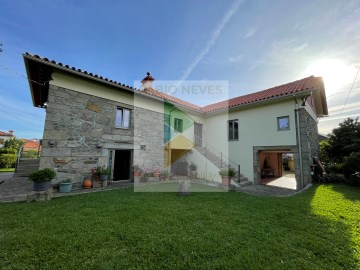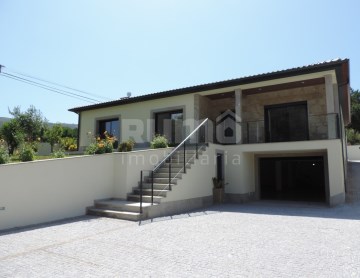House 3 Bedrooms in Mazarefes e Vila Fria
Mazarefes e Vila Fria, Viana do Castelo, Viana do Castelo
PT:
Moradia Contemporânea Térrea em Construção de Tipologia T3 em Mazarefes, Viana do Castelo
Localizada na freguesia de Mazarefes, a uma curta distância da cidade de Viana do Castelo, esta moradia contemporânea térrea T3 em construção é projetada para oferecer o máximo conforto e funcionalidade. Com uma arquitetura moderna e uma excelente exposição solar, esta casa promete ser um refúgio ideal para famílias que buscam uma vida tranquila e sofisticada.
Características Principais:
Exterior:
- Design Moderno: A moradia apresenta um design arquitetónico moderno, com linhas retas e materiais de alta qualidade, proporcionando uma estética elegante e contemporânea.
- Exposição Solar: A casa foi projetada para tirar o máximo partido da luz natural, garantindo uma excelente exposição solar durante todo o dia.
- Jardim: Um jardim paisagístico rodeia a moradia, oferecendo um espaço agradável para atividades ao ar livre e lazer.
Interior:
- Áreas Generosas: A planta da casa foi cuidadosamente planejada para proporcionar áreas generosas e bem distribuídas, otimizando o espaço e a funcionalidade.
Espaço Social:
- Sala de Estar e Jantar: Uma ampla sala de estar e jantar em plano aberto, com grandes janelas e portas de vidro deslizantes, conecta o interior ao exterior, criando um ambiente luminoso e arejado. O espaço é ideal para convívio e relaxamento.
- Cozinha: A cozinha moderna será equipada com eletrodomésticos de alta gama, armários embutidos e uma ilha central, facilitando a preparação de refeições e servindo como ponto de encontro para a família. O design é funcional, com uma combinação de estética e praticidade.
Área Privativa:
- Quartos: A moradia possui três quartos espaçosos e bem iluminados. O quarto principal inclui uma suíte com casa de banho privativa, equipada com duche de alta qualidade e acabamentos elegantes. Os outros dois quartos são igualmente confortáveis, com roupeiros embutidos e grandes janelas que oferecem vistas agradáveis e acesso ao jardim.
- Casa de Banho: Além da suíte, há uma casa de banho adicional que serve os outros dois quartos
Características Adicionais:
- Garagem: A moradia dispõe de uma garagem coberta para dois carros, com acesso direto à casa, proporcionando conveniência e segurança.
Localização:
Mazarefes é uma freguesia tranquila e acolhedora, situada a uma curta distância de Viana do Castelo, uma cidade rica em história e cultura. A localização oferece fácil acesso a escolas, centros comerciais, restaurantes e as belas praias da região, tornando-se um local ideal para viver.
Esta moradia térrea T3 em construção em Mazarefes representa o equilíbrio perfeito entre design contemporâneo, funcionalidade e conforto. Com uma excelente exposição solar, áreas generosas e uma construção de alta qualidade, esta casa promete proporcionar uma qualidade de vida excecional para seus futuros habitantes.
FR:
Maison contemporaine de plein-pied en construction, type T3 à Mazarefes, Viana do Castelo
Située dans la paroisse de Mazarefes, à une courte distance de la ville de Viana do Castelo, cette maison contemporaine T3 de plain-pied en construction est conçue pour offrir un maximum de confort et de fonctionnalité. Avec une architecture moderne et une excellente exposition au soleil, cette maison promet d'être un refuge idéal pour les familles à la recherche d'une vie paisible et sophistiquée.
Caractéristiques principales:
Extérieur:
- Design moderne : La villa présente une conception architecturale moderne, avec des lignes droites et des matériaux de haute qualité, offrant une esthétique élégante et contemporaine.
- Exposition au soleil : La maison a été conçue pour tirer le meilleur parti de la lumière naturelle, garantissant une excellente exposition au soleil tout au long de la journée.
- Jardin : Un jardin paysagé entoure la villa, offrant un espace agréable pour les activités et loisirs de plein air.
Intérieur:
- Espaces généreux : Le plan de la maison a été soigneusement planifié pour offrir des espaces généreux et bien répartis, optimisant l'espace et la fonctionnalité.
Espace social :
- Salon et salle à manger : Un grand salon et salle à manger décloisonné, doté de grandes fenêtres et de portes coulissantes en verre, relie l'intérieur à l'extérieur, créant un environnement lumineux et aéré. L'espace est idéal pour socialiser et se détendre.
- Cuisine : La cuisine moderne sera équipée d'électroménagers haut de gamme, d'armoires encastrées et d'un îlot central, facilitant la préparation des repas et servant de point de rencontre pour la famille. Le design est fonctionnel, alliant esthétique et praticité.
Zone privée:
- Chambres : La villa dispose de trois chambres spacieuses et bien éclairées. La chambre principale comprend une suite avec une salle de bain privée, équipée d'une douche de haute qualité et de finitions élégantes. Les deux autres chambres sont tout aussi confortables, avec des armoires encastrées et de grandes fenêtres offrant d'agréables vues et un accès au jardin.
- Salle de bain : En plus de la suite, il y a une salle de bain supplémentaire qui dessert les deux autres chambres
Caractéristiques supplémentaires:
- Garage : La maison dispose d'un garage couvert pour deux voitures, avec accès direct à la maison, offrant commodité et sécurité.
Emplacement:
Mazarefes est une paroisse calme et accueillante, située à une courte distance de Viana do Castelo, une ville riche en histoire et culture. L'emplacement offre un accès facile aux écoles, aux centres commerciaux, aux restaurants et aux belles plages de la région, ce qui en fait un lieu de vie idéal.
Cette maison T3 de plein-pied en construction à Mazarefes représente l'équilibre parfait entre design contemporain, fonctionnalité et confort. Avec un excellent ensoleillement, des espaces généreux et une construction de haute qualité, cette maison promet d'offrir une qualité de vie exceptionnelle à ses futurs habitants.
;ID RE/MAX: (telefone)
#ref:123331167-401
320.000 €
30+ days ago supercasa.pt
View property
