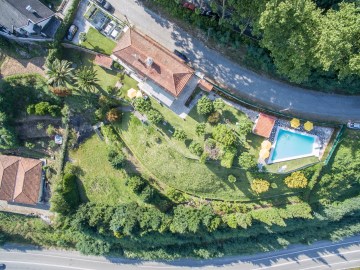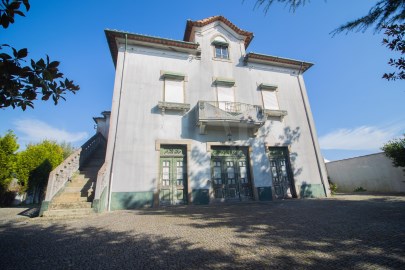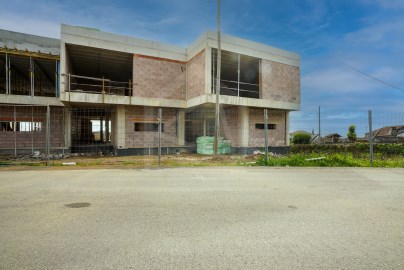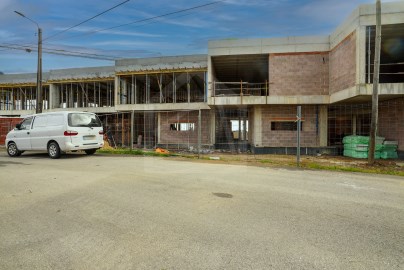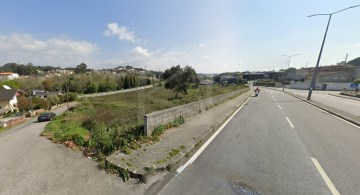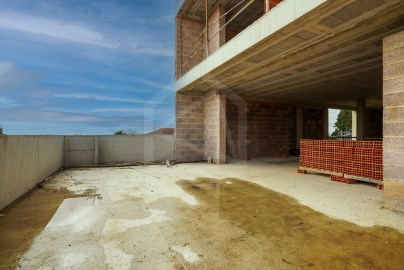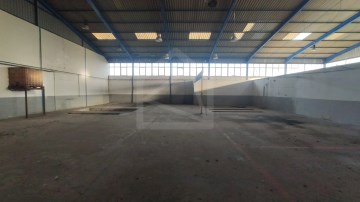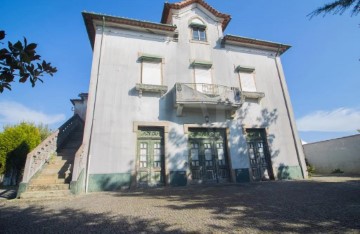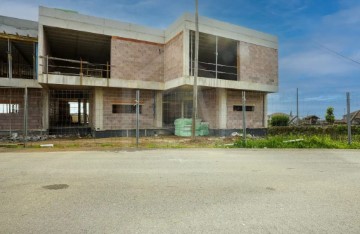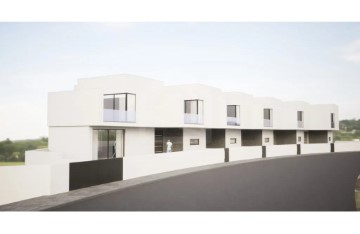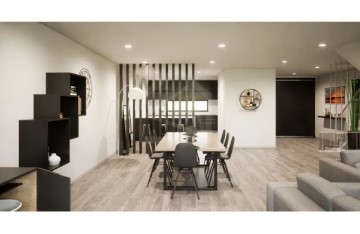House 6 Bedrooms in O. Azeméis, Riba-Ul, Ul, Macinhata Seixa, Madail
O. Azeméis, Riba-Ul, Ul, Macinhata Seixa, Madail, Oliveira de Azeméis, Aveiro
6 bedrooms
5 bathrooms
305 m²
Casa do Cedro is a property with approximately 5000m2 at the entrance of Oliveira de Azeméis.
It is 5 minutes from the city centre, with the A32 motorway approximately 2 kilometres away (35 minutes from Porto).
Recovered approximately 50 years ago, over the years, it has always undergone a lot of improvements. The house is divided into 3 apartments, which can be connected to each other.
This property has the possibility of commercial exploitation such as Local Accommodation or Airbnb, as it consists of a main house and two apartments.
The main house consists of two floors.
On the lower floor:
- Living room with fireplace;
-Kitchen;
- Service bathroom;
They have 2 large glass shutters leading to the garden. They have interior stairs connecting to the upper floor.
At the entrance that leads to the street, comprising:
- Hall with a large built-in closet;
- A south-facing suite;
- Two bedrooms (one of them facing south);
- A bathroom;
Next door, exactly the same size, the house is divided into 2 apartments.
On the lower floor, a flat consisting of:
- Storage;
- Living room with kitchenette;
- A bathroom;
- One bedroom (south and west facing) with a built-in closet;
At the entrance of the flat, there is a large glass shutter leading to the garden.
On the upper floor, a flat comprises:
- A living room;
- A kitchen;
- Two bedrooms (one of them facing south);
- A bathroom;
-Storage;
In this flat there is a curfew staircase, which gives access to the attic with a ceiling height that allows you to walk perfectly throughout the house. This flat has an entrance from the street area and another with access to the garden.
The house has 2 entrance gates for cars, plus an entrance gate for people. At one of the entrances, there is a parking lot for 4 cars under a beautiful branch of wisteria.
The house has a fantastic exposure, which allows it to be cool in summer and in winter, on sunny days, to have a very pleasant temperature.
It has a great surroundings of lawns, mostly linden trees, shrubs, hydrangeas, with a stone table, stone benches, barbecue with a fabulous view, and a large swimming pool where you can also have a stunning view. The entire property is properly fenced, either with a wall, or with a net.
Next to the pool, they have a small house with a shed, to store umbrellas, chairs, tables, with a support bathroom.
There is another small house, where all the gardening utensils are kept.
In the area referring to the two apartments, right at the exit of the lower flat, there is a lawn, which gives access through a staircase to another lawn with a stone pond and some benches surrounding it. On this lawn, they also have a small house, to be able to store tables, chairs, etc.
The house has a borehole with plenty of water, which allows you to water (there is automatic watering in the various beds) and fill the pool.
In the area of the main house, there is an access to a staircase to a lower area, and there is also an access gate for cars.
This space is very large, with fruit trees, mostly orange, cedar, pine, etc. It has a large lawn, with a size of approximately a tennis court.
It is a very nice house, inserted in a quiet and pleasant place. You are in the countryside, but with a motorway 2 kilometres away, the city centre a 15-minute walk away, with the beautiful park of La-Salette, with a chapel of reference, a lake, café and jogging circuit. allowing you to take very pleasant walks.
Book a visit and you will be able to observe all the details live.
We are Credit Intermediaries, authorised by Banco de Portugal, we take care of the entire bank financing process.
#ref:6455
575.000 €
30+ days ago supercasa.pt
View property
