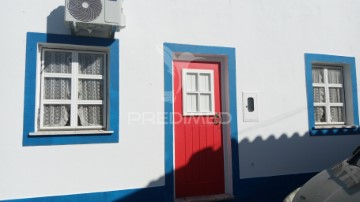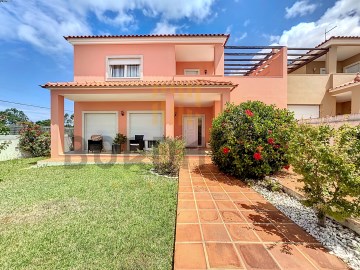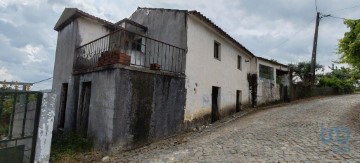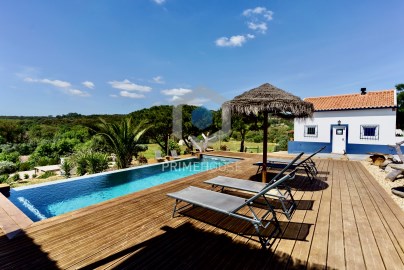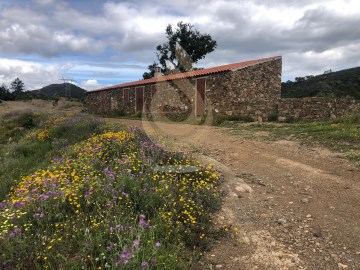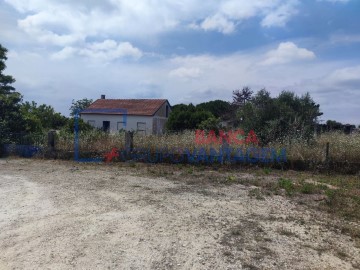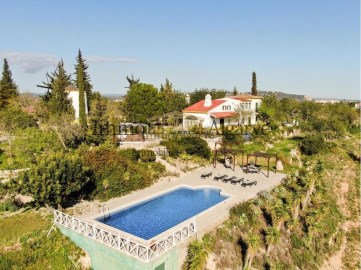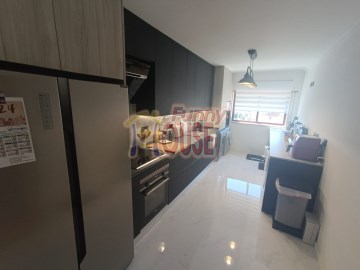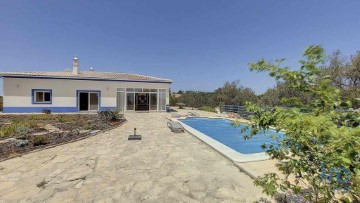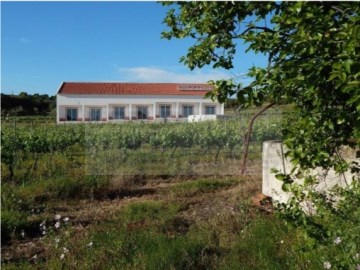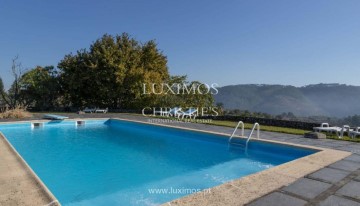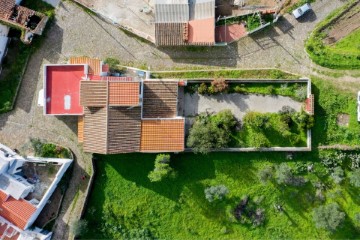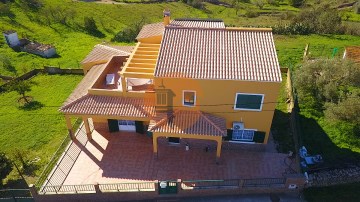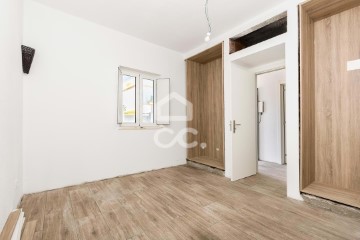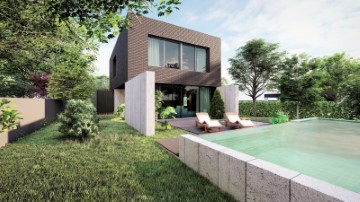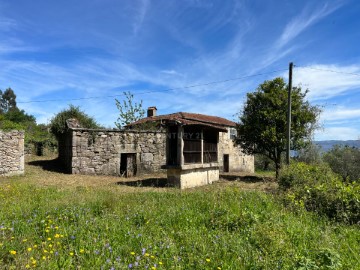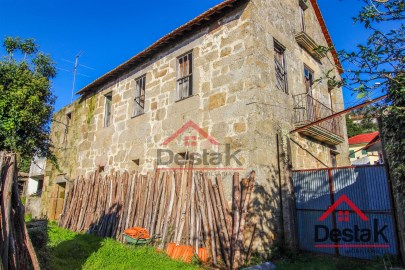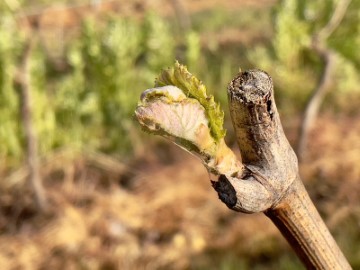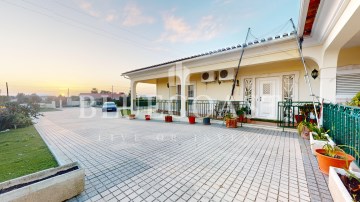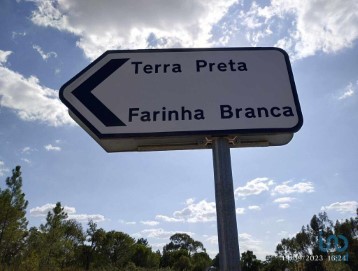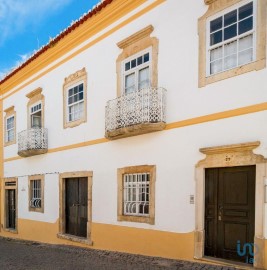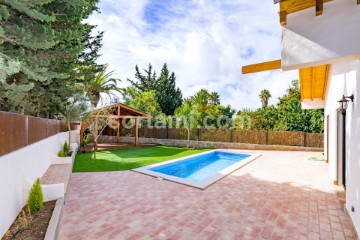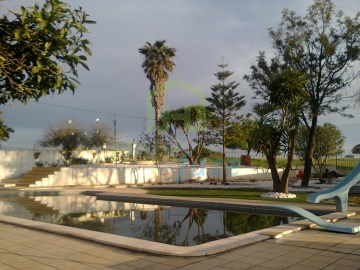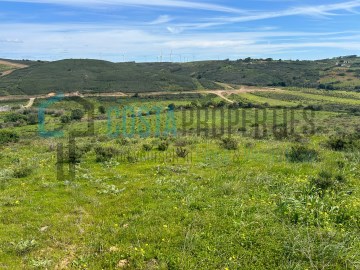Country homes in Vila de Frades
Vila de Frades, Vidigueira, Beja
QUINTA das RATOEIRAS
Rural Tourism & Agriculture
Village of Friars
Descriptive Memory
1. INTRODUCTION
Quinta das Ratoeiras is a rural property with about 44 ha, located in the parish of Vila de Frades, Municipality of Vidigueira and District of Beja. Its original name, Horta das Ratoeiras, is attributed to the fact that the many leafy trees there allow local populations to set up 'traps' for birds, according to the customs of the time. Since the last century, the name 'Mousetraps' has also been registered in all military charters in the area.
According to the current owners, who acquired it in 1993, the property had been completely abandoned since the 1960s. In the first year after its acquisition, the main concerns were oriented to the reconstruction and union of the two main dwellings (+/- 400 m2 - cover photo and next door), which allowed first the installation of the family, and also the company's headquarters.
In the following five years (1994/1998), the entire agricultural project that is currently associated with it was developed. Another 2 ha of citrus fruits were planted, licenses were acquired for the planting of 16 ha of vines, and in recent years, another 4 ha of olive groves and 5 ha of vines were planted.
2. ACTIVITIES
CITRICULTURA - As above is said the Quinta das Ratoeiras presents itself as an agricultural property, perfectly organized in terms of the multiple activities that are currently developed in almost all of the farm.
When planting the orange grove, the varieties 'New Hall' and 'Valencia Late' were chosen to better associate with the autoctonic variety of Vidigueira, called Laranja-Pera, and already present with old trees in about 2 ha on the property.
Given their high juice content, these oranges were sold in the first years of production to restaurants in the Lisbon area for the production of juices.
Quinta das Ratoeiras also has a non-significant number of mandarin sands and lemon trees, associated trees that complete the citrus activity.
Vidigueira - 'A Pão e Laranjas' event
In order to enhance the use of its production of oranges, Quinta das Ratoeiras currently produces homemade sweets and jams (namely Orange Marmelade), and actively participates in the event 'A Pão e Laranjas' when it is organized by the Municipality of Vidigueira.
In this event Quinta das Ratoeiras is always present with these fruits, and with manufactured and associated products: Orange Juices, Orange Cakes, Orange Sweets and Orange Liqueur, in addition to Laranjas-Pera as vidigueira ex-libris.
VITICULTURA - In the wine making and planting of the approximately 21 ha of vines currently existing, the consultancy of ATEVA (Technical Association of Winegrowers of Alentejo) was used in the wine making area, which carried out in Quinta das Ratoeiras the analysis of the land, the study of the orography of the property, and its sun exposure. As a result of these analyses, the planting of the following red varieties was recommended: Trincadeira, Alfrocheiro, Aragonês, Shirah and Alicante Bouschet.
In the white grape varieties (3 ha), the option was for the queen caste of Vidigueira, Antão Vaz, and arinto, varieties that incidentally give
to the wines of this region, all the enormous fame they have. Agricultural works - Pruning in vineyards
'Galega' olive trees about 1,200 years old
OLIVICULTURA - In terms of olive growing, the property had 4 ha of traditional olive groves of the Galega variety, which were maintained. After advice from the Agricultural Cooperative of Vidigueira, it was advised to plant another 4 ha of new olive groves, having chosen the variety Cobrançosa.
Some of the oldest olive trees on the property have been preserved and are cared for regularly, not only for their age (1,000 to 1,200 years), but because they are already an important tourist attraction.
OTHER ACTIVITIES - Agricultural work is carried out throughout the year on the property, as the
multiplicity of tasks spreads throughout the four seasons.
To support the most difficult tasks, a Hurliman tractor was acquired at the beginning of the agricultural recovery of the property, recently replaced by a more powerful one of the 'New Holland' brand.
The tractor is used in particular in the
1) Distribution and application of fertilisers; 2) Application of disinfectants in vineyards, orange groves and olive groves; 3) Cutting (despampanagem) of larger branches of vines; 4) Destroy the vides after pruning; 5) Land movement (rippage); 6) Regularization of paths along the property; 7) Transport of grapes and olives to the Cooperatives that receive and process them; 8) Transport of materials and products to and from agricultural activity
IRRIGATION - Given that Quinta das Ratoeiras has a lot of water (6 wells, two holes and especially two natural springs), from the beginning this authentic natural wealth was inserted in the strategy of development of vineyards, olive groves and orange groves.
Thus throughout the property is installed a drip irrigation system, which covers the vineyards, the olive grove of snake variety, and the orange groves (old and new). The system that integrates filters and fertilizer, is fully automatic, and allows not only a complete computerized programming, but also that the watering takes place at night, when the evaporation is lower and the energy cost lower.
Some of the wells are connected to each other with a system of transvases, to compensate and balance the amount of water available for watering in the periods of greatest need.
CELLAR
A winery was recently built, to be able to respond to the dynamics that was created in the farm and throughout the surrounding region. Indeed, the Vinho de Talha is a tradition of the region, the owners were
'seduced' to embrace the production of this wine according to roman technique (see annex to this document).
It began by the acquisition of seven hoists, which were waterproofed with epoxy paint, and which immediately
were put at the service of this project. In good time this step took place, because Quinta das Ratoeiras has won 2 gold medals, 1 silver, 1 bronze, and numerous Honorable Mentions in the Talha Wine Contests in which it participates forever.
These competitions take place annually on the occasion of VITIFRADES, the only national event dedicated to Talha Wine, which takes place in this region on the second weekend of December. In 2020 will take place the 23rd edition of this Contest.
Talha Wine is a cultural heritage of this region. The process left here by the Romans is so original that the Municipality of Vidigueira, heads an Alentejo regional movement, so that talha wine is considered and classified by UNESCO as an Intangible Heritage of Humanity.
Building Details
The building with a total area of 250 m2 is divided into three sub-areas: 1) Garage for tractor and trailer, agricultural tools and warehouse of plant protection products; 2) Traditional winery with seven clay lots, and 3) Technological cellar with a stainless steel fermentation vat (5 ton.), a chiller, an electric mill, a press and five stainless steel deposits for wine storage.
In the area of the Traditional Winery is available all the infrastructure for the preparation and service of meals (up to 40 pax seated), equipped kitchen, toilet for ladies and men and all its necessary hotel material.
RURAL TOURISM
Especially since 2010, Quinta das Ratoeiras was being approached to make its rural area and natural environmental environment available, for the realization of business activities, including work meetings, training actions, and team-building actions.
Where the duration was longer than one day, some of these shares could not take place, as there was no offer of accommodation at the property. Thus, to fill a value in the offer of Quinta das Ratoeiras, about three years ago a small Rural Hotel came into operation.
To this end, a dilapidated building installed in the middle of a vineyard, gave rise to a Rural EnoTurismo with six double rooms and breakfast area on the upper floor. Features:
Ground-floor double rooms (king size double bed or 2 beds) with individual entrance from the outside
Each two rooms with connection to each other (if desirable)
Air Conditioning, free Wi-Fi, electric kettle, teas and soluble coffee, minibar
40' and 120-channel digital TV (multiple languages)
Bathrooms with shower equipped with hydromassage column
There is an extra room (for driver of a group, for example)
It is currently the closest hotel unit to the Roman Ruins of S. Cucufate (see below), which makes it the ideal place to stay overnight.
For all those who wish to make an oenological, gastronomic, cultural and historical 'immersion' in this area of alentejo, programs can be organized that meet the expectations of visitors
COMPLEMENTARY OFFERS
1. Roman Ruins of S. Cucufate
The Roman Ruins of S. Cucufate (1st Century I) are just 350 metres from the Rural Enotourism of Quinta das Ratoeiras.
They are the largest Roman ruins in Portugal and are by themselves a sufficient attraction for all visitors to this area of alentejo.
Quinta das Ratoeiras provides the closest accommodation to this National Monument, classified by IPPAR, and which you can access after a short 10-minute walk.
Roman Ruins of S. Cucufate
In the Ruins of S. Cucufate can be enjoyed frescoes included in the Route of the Fresco do Alentejo.
2. Alqueva and Pedrógão Dams
Dams of Alqueva, and Pedrógão ->
These newly built dams are
arouse immense curiosity in many Portuguese and foreigners. Especially that of Alqueva, which is the largest artificial lake in Europe and has a perimeter superior to the entire Portuguese coast.
They are both in an area with high tourist potential, and often in them are disputed sports competitions of fishing, rowing and canoeing, activities whose practice (even non-competitive) is increasingly strongly encouraged. Recently an excellent river beach was inaugurated in Amieira.
The Pedrógão dam is a few kilometers from Quinta das Ratoeiras, since it is also located in the municipality of Vidigueira. Alqueva is about 20/25 minutes away by car.
3. Quinta do Carmo / Convent of Our Lady of the Relics
We must not forget that Vidigueira was offered to Vasco da Gama as a prize and reward for his arrival in India by sea. King Manuel II not only offered him the village, but also granted him the title of Count of Vidigueira, still in the possession of his direct descendant, Dom Vasco Telles da Gama.
Although Vasco da Gama was born in Sines, he is more associated with Vidigueira and Quinta do Carmo
/Convent of Our Lady of the Relics, for having been the place chosen by you to be buried there.
Hence the Vidigueira is also known as Vila dos Gamas, name given to some of the wines produced by Adega Cooperativa de Vidigueira, Cuba and Alvito.
Quinta do Carmo, now in possession of a private individual (Dr. Mário Maia e Silva), is visitable and detailed explanations are provided about the connection of D. Vasco da Gama to Vidigueira
4. Hermitage (Viewpoint) of St. António dos Açores
Next to the village of Vila de Frades, stands this hermitage / viewpoint from which you enjoy landscapes that more
easily allow us to understand and understand the multiple Alentejo realities. Opposite is the Serra do Mendro (or Portel), very rich in water. At the foot of the mountain are the nearby villages of Vila de Frades and Vidigueira.
On the one hand you can appreciate the faldas da Serra, which define the geographical (and administrative) separation between the Alto and baixo Alentejo. On the other side is appreciated the minifúndio that characterizes this area, contiguous and in contrast to the area of latifúndio beja.
From the top you can also see the villages of Cuba, Alvito, Beja and Serpa (when there are good conditions of visibility). The hermitage of St. António dos Açores also displays frescoes, included as those of the Roman Ruins, on the Alentejo Fresco Route.
5. Walking and Mountain Biking
Quinta das Ratoeiras promotes walking tours at the property, enjoying contact with the environment
nature, and the different moments of agricultural development of vineyards, orange groves and olive groves.
To this end, visitors will be allowed to participate, under our control and supervision, in the different tasks and agricultural work being developed (harvest, pruning, thinning of vines and olive trees, olive picking, fruit, etc.).
Elevations contiguous to Quinta das Ratoeiras
The property's orography also allows you to visit the surrounding hills, some of which have a non-negligible altitude, in what can be considered mountaineering practice.
In this Alentejo area these outdoor activities are also strongly promoted by GAMA (Group of Friends of the Serra do Mendro - Alentejo), which together with CMVidigueira organizes mountaineering events, such as the Mendro Climb, competition included annually in the Mountain Circuit of the Mountain federation of Mountaineering and Climbing.
Quinta das Ratoeiras also offers visitors the possibility to take bike rides (mountain biking), not only inside the property but also to the surrounding villages (Vila de Frades, Vidigueira, Cuba, etc.).
6. Guided tours
In Quinta das Ratoeiras are produced every year Vinhos de Talha according to the techniques and processes used by the Romans for more than 2,000 years.
These wines compete with VITIFRADES, a competition that takes place annually in Vila de Frades, and which is the only event dedicated to Talha Wines in Portugal.
Quinta das Ratoeiras is naturally proud to have already won two 1st Prizes (gold medals in 2005 and 2010), a 2nd and 3rd Prize (silver and bronze medal in 2000), in addition to several honorable mentions.
In conclusion
The Municipality of Vidigueira has aroused the interest of numerous national and international investors, who have recently settled in this area, transforming it into one of the most dynamic areas of wine production in Portugal.
Just to talk about a few that are within a five-kilometer radius we have:
Luisa Amorim - (url hidden)
Hans and Carrie Jorgensen - (url hidden)
Paulo Laureano - (url hidden) José Carmona and Costa - (url hidden)
Cornelius (Cees) J. de Bruin - (url hidden) mysterious-Dutch-who-led-the-cult-of-art-to-Vidigueira- and (url hidden)
Mário Pinheiro and Nuno Bicó - (url hidden) António and Mariana Lança - (url hidden)
Dieter and Thomas Morszeck - (url hidden) SOGRAPE - (url hidden) Casa RELVAS - (url hidden)
If we join these important private producers the Adega Cooperativa de Vidigueira, which with its 300 associates exploit so many vineyards, we have an area and a 'terroir' of wine production whose fame continues to grow.
The Alentejo is thus associated today with a concept and images of culture, nature, heritage, history and of course wines. The Alentejo Tourism Development Plan defined that the future of the «Destination Alentejo», should go through Tourism in rural areas, associated in particular with Cultural and Landscape Tourism, Nature Tourism and Wine and Gastronomic Tourism.
The Quinta das Ratoeiras project has all these variables and valences, since the values that are present in agricultural and environmental property, namely wine products, are predominant, since they benefit from a high national and also increasingly international recognition.
The oenological, cultural, landscape and environmental heritage of the region, are present and gathered in Quinta das Ratoeiras. We have managed to increase the retention capacity of visitors in the Alentejo destination, by helping to improve the levels of hospitality, through new strategies of attraction and reception.
Quinta das Ratoeiras is already recognized as a partner in the restructuring of the tourist offer of alentejo. If on the one hand we represent this rural enotourism project, on the other hand we participate in all activities that reinforce the tourist component of alentejo.
See: (url hidden) and (url hidden)
Other data for the assessment of what is for sale in this transaction:
All the land that constitutes the property (+/- 44 ha)
All existing buildings: the hotel, the wine rye and of course the main monte (house with 400 m2 and 4 bedrooms, 2 suites and 2 double rooms that share a toilet).
All agricultural equipment (tractor, multiple tools, clay wits, stainless steel vats, etc.)
All equipment installed in the hotel
Multiple trademarks registered in the PTO for wines to be produced and marketed.
#ref:GE_1878
3.300.000 €
3.400.000 €
- 3%
30+ days ago supercasa.pt
View property
