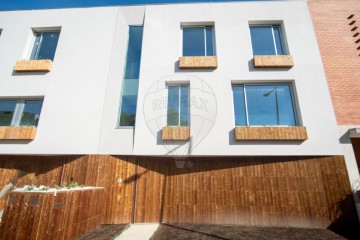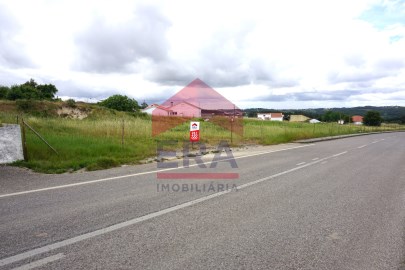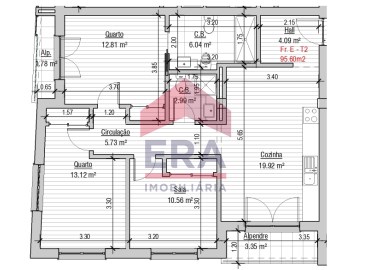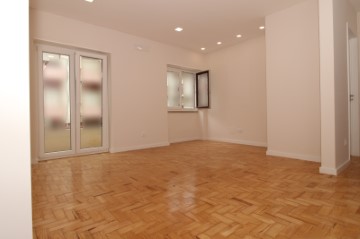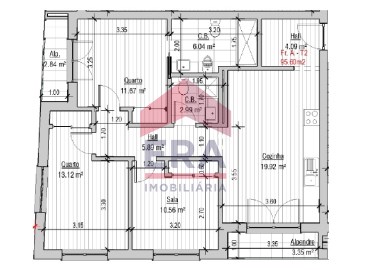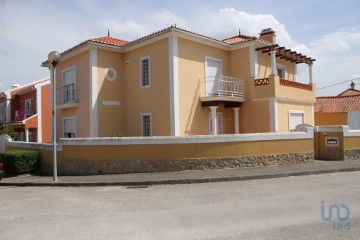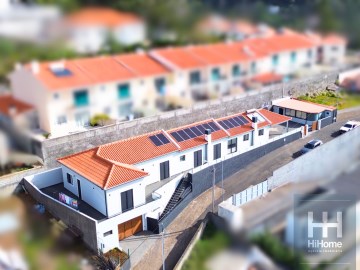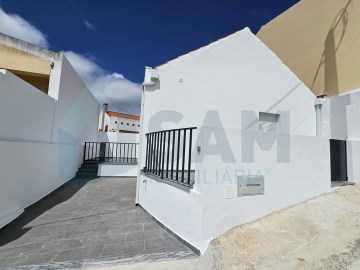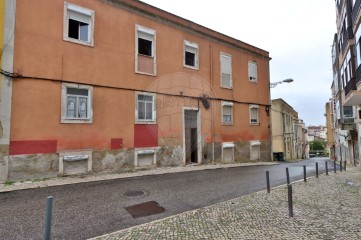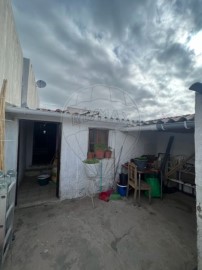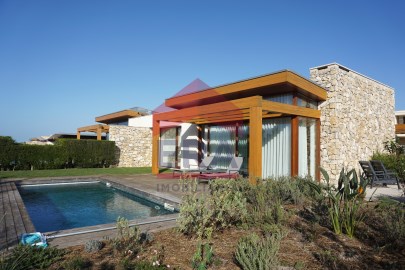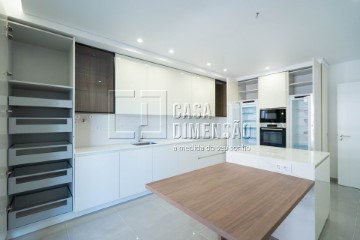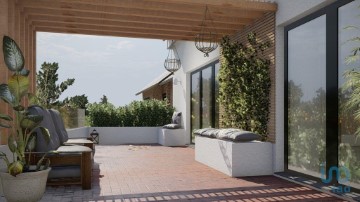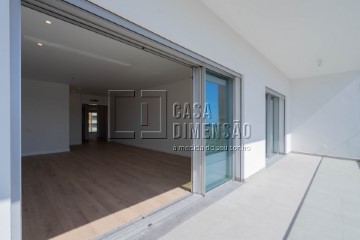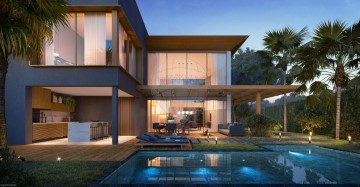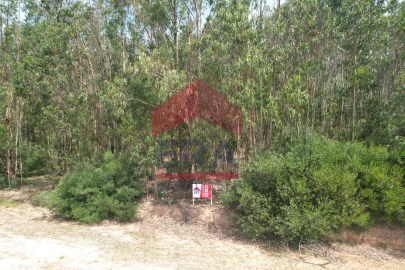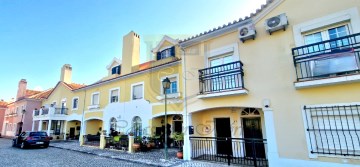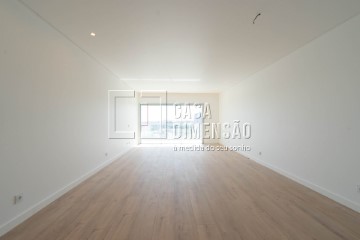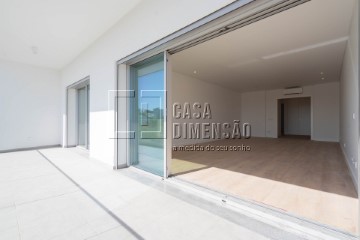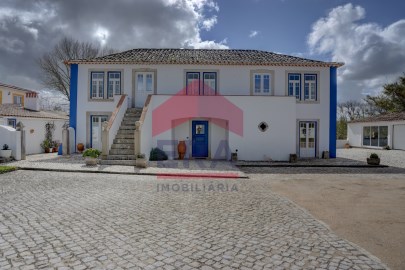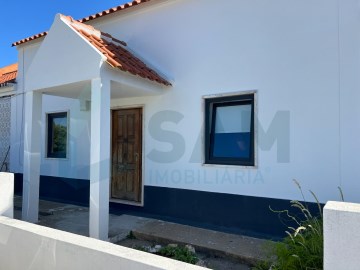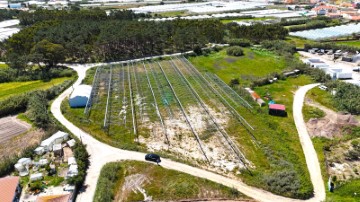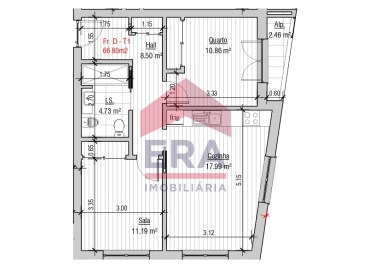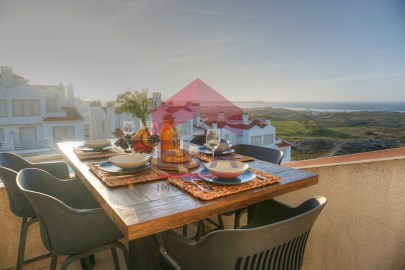House 4 Bedrooms in Glória e Vera Cruz
Glória e Vera Cruz, Aveiro, Aveiro
Moradias T4 de luxo com piscina em Aveiro
Aveiro é uma cidade histórica repleta de charme, a 'Veneza' de Portugal, onde temos para apresentar duas das melhores moradias da região. As moradias GLÓRIA E VERA CRUZ, de tipologia T4 com acabamentos de luxo, são uma oportunidade única de viver numa zona calma e residencial, a poucos minutos da zona histórica da cidade.
Estas moradias estão implantadas em lotes de 295 m2 e 393 m2 de área de construção cada, desenvolvendo-se em 4 pisos servidos por elevador com a seguinte distribuição:
Piso 0
Garagem para dois carros
Sala convívio com cozinha com 31,6 m2
WC social
Lavandaria
Sala técnica
Piso 1
Sala com 39,4 m2
Cozinha com 14,7 m2
Escritório com 14,9 m2
WC social
Piso 2
Master Suite com 25,4 m2 e WC com 11,8 m2
Quarto com 12,5 m2
Quarto com 12,5 m2
WC completo com 3,6 m2
Piso 3
Sala com 26 m2 e terraço com 21,6 m2
WC completo com 2,8 m2
Com acabamentos de alto padrão destacando-se as carpintarias lacadas, caixilharia de alumínio com corte térmico e vidro duplo, soalho flutuante em afizélia, cozinhas lacadas com eletrodomésticos marca Bosch entre outros, estas moradias distinguem-se ainda pelos equipamentos modernos e eficientes, que permitem um nível de conforto e eficiência energética superior, dos quais destacamos:
Piso radiante nos pisos 1, 2 e 3
Aspiração central
Ar condicionado em condutas no teto falso
Elevador interior
Domótica
Painéis Fotovoltaicos para produção de energia
A obra tem previsão de conclusão no último trimestre de 2023 e as escrituras no primeiro semestre de 2024.
Não perca a oportunidade de viver em uma das melhores moradias de luxo em Aveiro. Entre em contato connosco para mais informações e venha desfrutar da Veneza de Portugal em grande estilo!
A informação disponibilizada não dispensa a sua confirmação e não pode ser considerada vinculativa. Damos apoio em todo o processo de financiamento, através de intermediário de crédito com registo no Banco de Portugal.
Para mais informações e/ou visita, contacte-me!
4 bedroom luxuryvilla, in the Urbanization Forca Vouga | Aveiro.
It also has a pool and elevator.
Aveiro is a historic city full of charm, the 'Venice' of Portugal, where we have
to present two of the best houses in the region. The villas GLÓRIA and VERACRUZ, with luxury finishes, are a unique opportunity to live in a quiet and residential area, just minutes from the historic area of the city.
Finishes and Equipment:
Lacquered carpentry, aluminum frames with thermal cut and double glazing, floating floor in afizélia, lacquered kitchens with Bosch brand appliances, underfloor heating, central vacuum, air conditioning in ducts in the false ceiling, interior elevator, home automation and photovoltaic panels for energy production.
Composed by:
Ground Floor
Garage for two cars, living room with kitchen with 31.6 m2, social toilet, laundry room and technical room.
1st Floor
Living room, kitchen, office and guest toilet.
2nd Floor
Master suite, 2 bedrooms and 2 full bathrooms.
3rd Floor
Living room with exit to terrace and 1 complete bathroom.
The construction work is scheduled for completion in the last quarter of 2023 and the deeds in the first half of 2024.
The information provided does not dispense with confirmation and cannot be considered binding. We provide support throughout the financing process, through a credit intermediary registered with the Bank of Portugal.
For more information and/or a viewing, please contact me!
;ID RE/MAX: (telefone)
#ref:124071208-148
1.300.000 €
13 h 24 minutes ago supercasa.pt
View property
