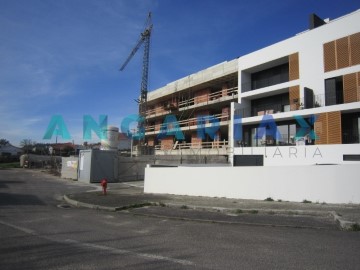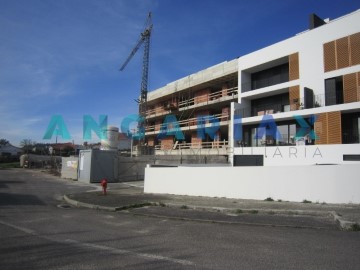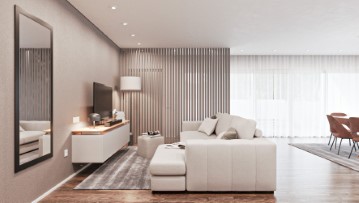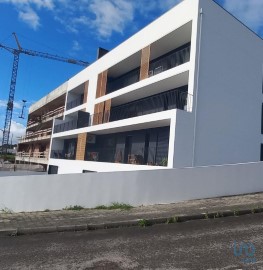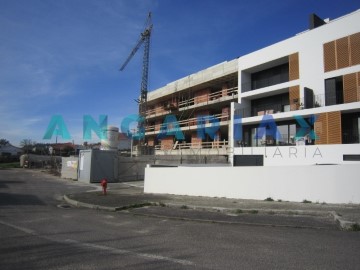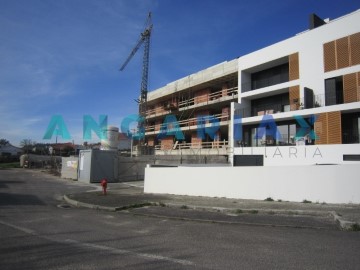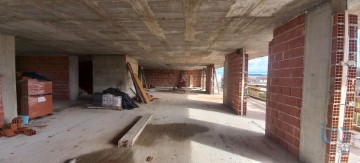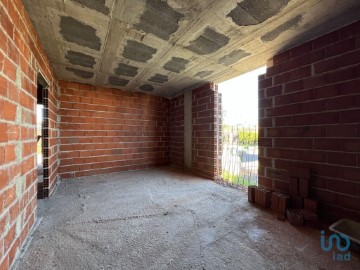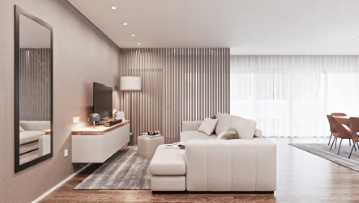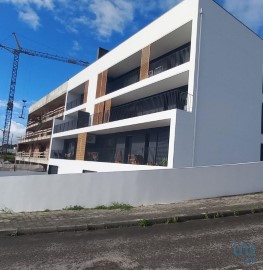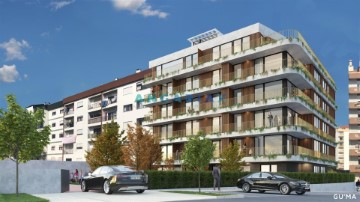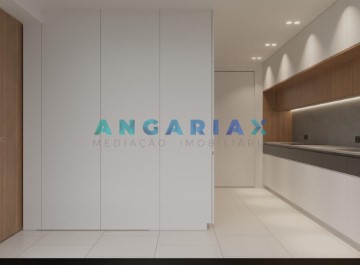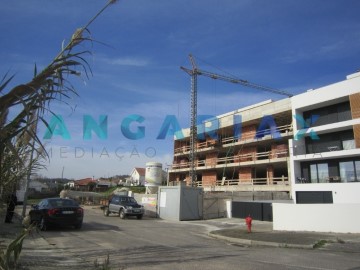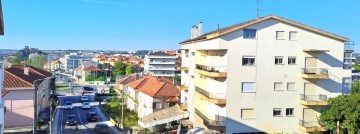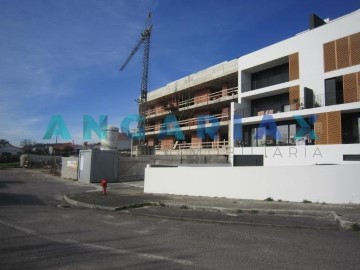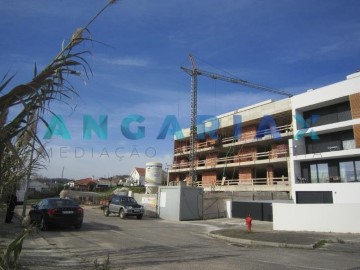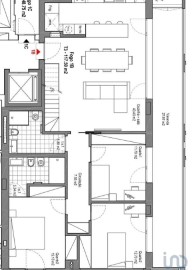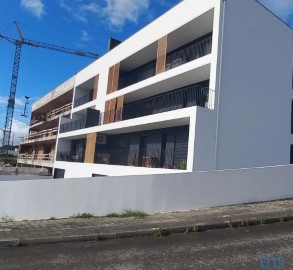Apartment 1 Bedroom in Leiria, Pousos, Barreira e Cortes
Leiria, Pousos, Barreira e Cortes, Leiria, Leiria
1 bedroom
1 bathroom
63 m²
APARTMENT T1 UNDER CONSTRUCTION
The apartment will comprise:
- Open-plan kitchen and living room with balcony;
- Bedroom with balcony;
- Bathroom;
- Hallway with closet;
- Garage box in the basement for 1 car
Located in Barosa, where you'll find all kinds of services nearby, including hypermarkets, schools, pharmacy, bakery, restaurants and a doctor's surgery.
EXTERIOR FINISHES / COMMON AREAS OF THE BUILDING
FAÇADE CLADDING
The cladding will be plaster, with a composition that guarantees waterproofing,
water-repellent with the addition of a water-repellent product, painted in its entirety, in the colors defined in the architectural project.
WINDOW FRAMES | SHUTTERS
Lacquered aluminum frames with double-glazed thermal break glass, with an oscillating stop system.
Thermal shutters with electric operation.
The main entrance door will be a security door, with opening system control and intercom.
LOCKSMITHS
A sectional gate with automation will be installed for the main entrance to the garages, as well as for the garages.
A fire door will be installed at the secondary entrance.
Fire doors have been considered for access to the stairwell.
The railings guarding the balconies and stairs are to be made of lacquered iron, in the color defined in the architectural project.
INTERIOR FINISHES
WALLS
In the bedrooms, circulation areas, living room and hall, the walls will be plastered and painted in their entirety.
In areas without cupboards, the walls will be plastered and painted in their entirety.
In the kitchen areas between cupboards, the walls will be covered with the same material as the worktop.
In the sanitary facilities, the walls will be tiled up to the ceiling.
FLOORS
In the bedrooms, living room, kitchen and circulation areas, high resistance laminate flooring (AC5) has been considered;
The skirting board will be white PVC.
In the garage, the floor will be mechanically honed concrete.
In order to maintain uniformity, ceramic flooring will be laid on the balconies.
CEILINGS
The ceilings will be false ceilings in plasterboard, painted, with recessed lighting and/or indirect light, LED technology.
SANITARY FITTINGS
ROCA suspended sanitary ware, The Gap Square model and ROCA mixers.
White Silky resin shower trays, suspended bathroom furniture.
A ROCA electric towel rail will be installed in both bathrooms.
CARPENTRY
The doors will be made of Portaros white vinyl, 2.10m high, with stainless steel fittings and a magnetic lock.
The closets will have tic tac system opening doors without trim, white Egger smooth decor fronts, standard 19mm melamine linen interior, including handles, hinges and other fittings.
KITCHEN FURNITURE AND EQUIPMENT
Furniture:
. Modules with doors in white thermolaminate.
. Aluminum-coated PVC skirting board;
. Blum Antaro White Tandembox runners and Blum clip top hinges with blumotion.
. Concealed bar handle;
. White plastic cutlery holder;
. Aluminum protection on the sink module;
. 15lt. waste garbage can
. Protection on the bottom of the sink and sides of the boiler.
Equipment:
. Absolute Blanc quartz composite stone worktop, Icoben CRX TI 5040 stainless steel sink, or equivalent, and ROCA single lever mixer, high swivel;
. BOSH household appliances:
. Extractor fan;
. Induction hob;
. Microwave;
. Oven;
. Combined;
. Dishwasher;
. Washing Machine ;
. Clothes Dryer .
CLIMATIZATION
Installation of a central heating system with a gas boiler and radiators or air conditioning according to the climate control needs of each area, bedrooms, living room/kitchen.
If an air conditioning solution is not chosen, it will be pre-installed so that it can be installed in the future.
VMC
A double-flow VMC (Controlled Mechanical Ventilation) system will be installed, allowing new air to enter through the air inlets in the living room and bedrooms and air to be extracted through the extraction nozzles in the kitchen and bathrooms.
SOLAR PANELS
Solar panels with thermosiphons will be installed on the roof for hot water with a capacity of 200L.
CENTRAL VACUUM SYSTEM
Central vacuum system will be installed, including sockets, as well as a glutton to be used in the kitchen.
The central vacuum machine will be installed in the garage, as well as a socket so that it can be used to vacuum vehicles.
Construction expected to be completed by the end of 2024.
#ref: 111365
165.000 €
30+ days ago supercasa.pt
View property
