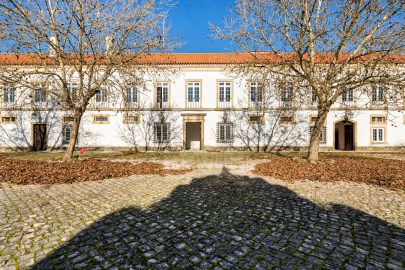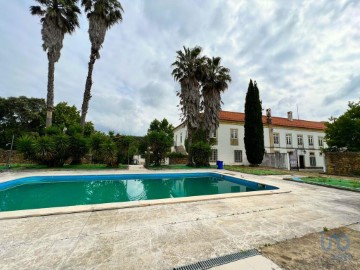Country homes 10 Bedrooms in Casais e Alviobeira
Casais e Alviobeira, Tomar, Santarém
10 bedrooms
5 bathrooms
2,080 m²
Quinta da Granja is a unique property in the Tomar region, both for its size - 232 hectares of land - and for the architectural grandeur of its main building, which dates back to the 16th century.
History tells us that the estate was donated to the Order of Christ in 1531, and that between then and 1543, the prior of the Convent of Christ, Friar António de Lisboa, increased the built area, ordering the construction of 'a seat of houses with an oratory', thus making the palace a rest home for the friars of Tomar.
Today, the imposing building has a gross construction area of over two thousand square metres, divided into two floors and 37 rooms.
- The ground floor, originally used for agricultural purposes, now has a large entrance hall with a large original stone slab floor, which divides the space - to the right there is a small prayer area (already remodelled), a room flanked by stone arches that leads to several bedrooms (most with private bathrooms). To the left of the entrance hall is the imposing staircase leading to the upper floor, plus an area of huge suites (yet to be finished), an old wine press and access to the more technical area.
- The first floor, very well preserved, has solid wood floors, several rooms (two with fireplaces) with coffered ceilings, a library, several bedrooms and bathrooms. There are two rooms on this floor that stand out: a room 'lined' with diamond-tipped tiles from the first half of the 17th century, and the huge hall, which opens onto the former cells of the friars.
Given its historical and heritage value, the property was classified as being of public interest in 1996. Most of the estate is in a good state of repair, although there are some buildings in the vicinity of the palace that need to be rebuilt.
The rustic area extends over 232 hectares with irrigated land, vineyards, arable crops, pasture, woodland and choupal, rural buildings and a watercourse bed.
. The vineyard is only 2 hectares, but the area can easily be increased.
Also part of this heritage is a leisure area by the River Nabão, called Açude de Pedra (Stone Dam), where many locals used to go bathing in the summer.
This farm is geared towards historical/religious tourism; agro-tourism; irrigated agricultural production and cattle breeding.
#ref:LBN1221
7.000.000 €
30+ days ago imovirtual.com
View property

