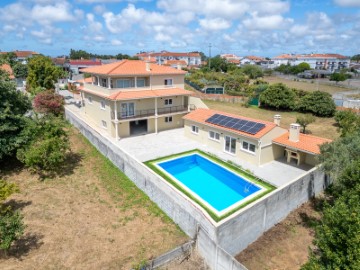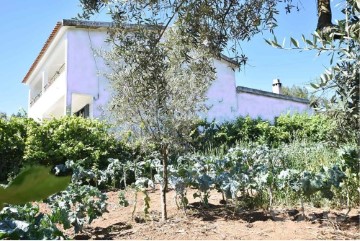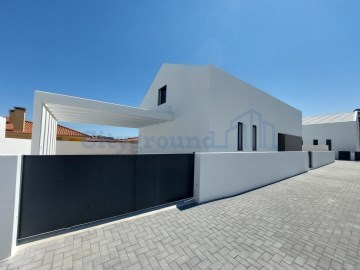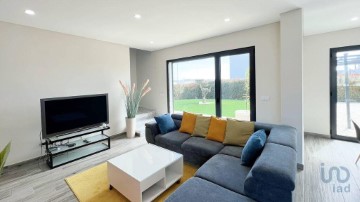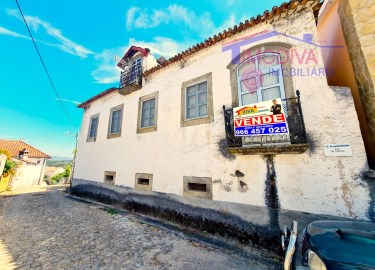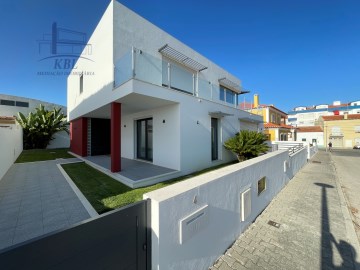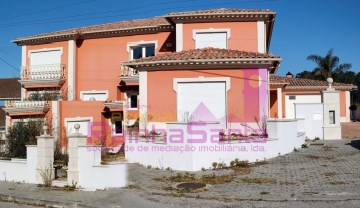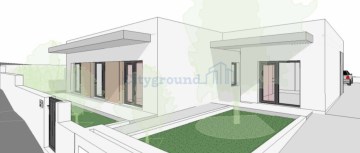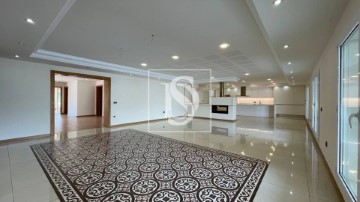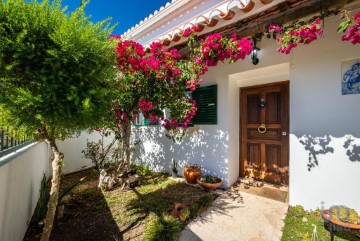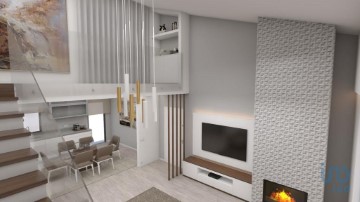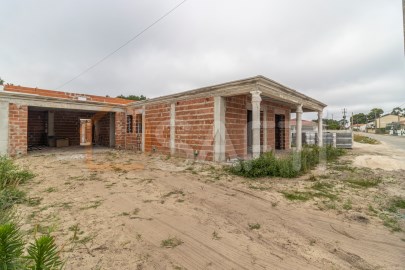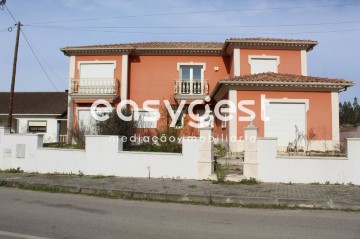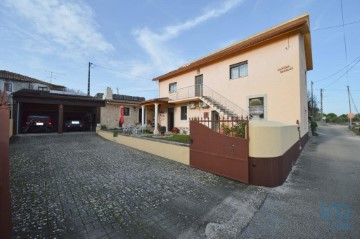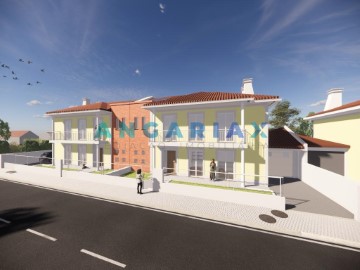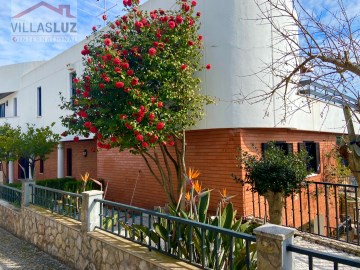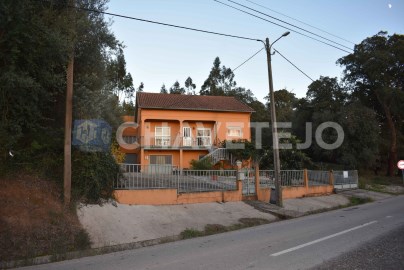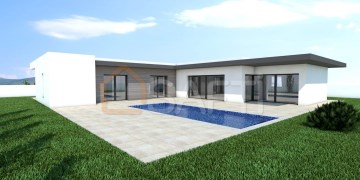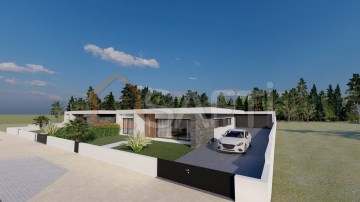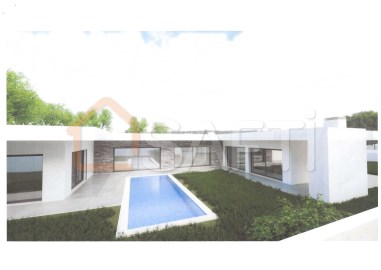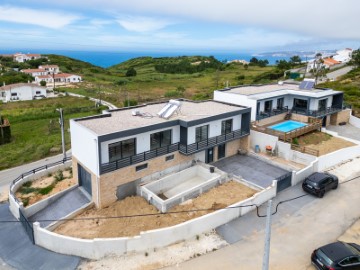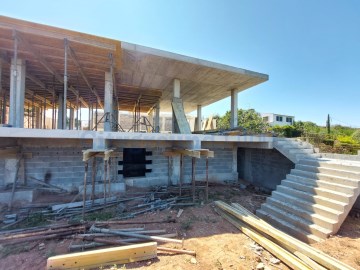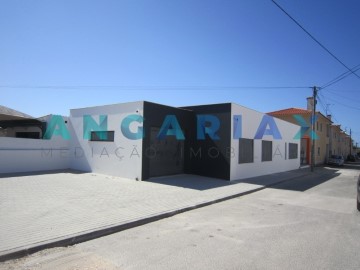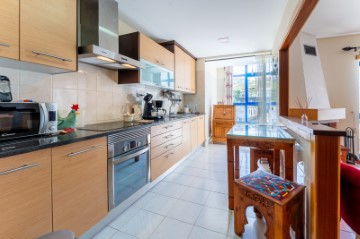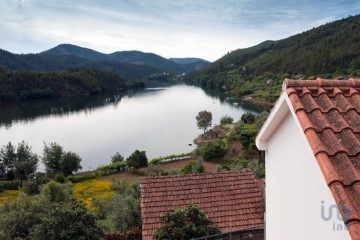House 3 Bedrooms in Monte Real e Carvide
Monte Real e Carvide, Leiria, Leiria
3 bedrooms
2 bathrooms
150 m²
An excellent opportunity, new.
Imagens: Sugestão de apresentação.
I present to you this magnificent 3 bedroom villa on the ground floor and 1st floor Located in Monte Real, in a quiet area, the villa offers quick access to various amenities.
Enjoy the proximity of Leiria, Monte Real, Monte Redondo, Praia da Vieira and Pedrogão, in addition to the stunning river beaches at Lagoa da Ervideira and Nazaré. And if you need to move, access to the A17 junction (Lisbon-Porto) is extremely convenient.
Composed by:
- Living room and dining room open to the kitchen.
- Interior balconies.
- 2 Bedroom with built-in wardrobe
- Master suite with dressing room and bathroom with Italian shower.
The false ceilings with built-in lights provide a modern and cozy atmosphere.
In addition, this villa has electric shutters, double-glazed windows and a tilt-and-turn system, ensuring comfort, safety and energy efficiency.
This fabulous villa also offers 2 bedrooms with wardrobes, providing a comfortable and organized space. And we cannot forget the master bedroom, with a spacious closet and a private bathroom with an Italian shower. In addition to the bedrooms, the house has a general bathroom and an interior balcony providing a space with a cathedral ceiling height.
Outside, patio where you can enjoy moments outdoors and a terrace. Annex with bathroom and engine room.
The house already has pre-installation for a stove, air conditioning, allowing you to customize the space according to your preferences.
Don't miss the opportunity to acquire this modern house, with straight lines, located in a quiet location with excellent access. The construction is in the final stage. Schedule a visit now and discover the perfect home for you and your family. Don't miss out on this unique opportunity!
Monte Real is a Portuguese village in the municipality of Leiria, with an area of 12.23 km² and 2,936 inhabitants (2011). Density: 214 inhabitants/km².
In 2022, Leiria joined the list of the thousand best cities in the world for the development of a startup. In Portugal, she was ranked as the seventh best in the country. Contact me today for more information and book your visit now! I'm Ana Raposo consultant iad Portugal, I guarantee full follow-up in all stages of the purchase process until the deed. I will be happy to contribute to the realization of your real estate project. Iad Portugal, a real estate company that results from the internationalization of iad France, today the largest network of independent real estate consultants in France. The iad group currently has more than 12,000 real estate consultants and is based on a fully innovative and disruptive model, adapted to the real estate market of the 21st century. iad started from a visionary concept that fuses real estate and the web. iad has dematerialized agencies (shops), promoting a closer relationship between the real estate consultant and the client, providing a more competitive service to anyone wanting to buy, rent or sell a property, so I'm the one who goes to meet you. As an iad consultant, I have access to the latest training in the sector and a platform of exclusive tools that allow me to provide a better service wherever I am. I have privileged access to a vast portfolio of properties, a wide network of contacts and exclusive software that allow me to have a deep knowledge of the real estate market. I easily find the ideal solution for the realization of your project. Benefit from a complete, uncomplicated service at the best price. I have the necessary autonomy to guarantee you a personalized follow-up in the realization of your project. The Municipality of Leiria, whose geographical coordinates are 39° 46' North 08° 53' West, is located between the two main Portuguese cities, Lisbon and Porto, next to the country's coastline. It is about 140 km from Lisbon, 179 km from Porto and 55 km from Coimbra. The city is the center of an area of influence of around 350,000 inhabitants, which includes other population centers, such as the cities of Marinha Grande, Pombal, Ourém, Fátima and Alcobaça. Leiria is also close to beaches such as Praia da Vieira, Pedrógão beach, São Pedro de Moel, Paredes da Vitória and Nazaré (Portugal). Several monuments of interest are located relatively close to the city: the Monastery of Alcobaça, the Monastery of Batalha, the Castle of Porto de Mós and the Castle of Ourém. The historic village of Aljubarrota is located about 25 km from Leiria, and is also close to the city of Fátima, known for its Sanctuary and its religious value. Leiria is located in the meadow where the River Lis flows, in Beira Litoral. The historic city stretches between the castle hill and the River Lis. Source: (url hidden) Economy The region lives off trade, agriculture and industry, with emphasis on the manufacture of ceramic objects, plastics, molds and cement. The civil construction
#ref: 102193
280.000 €
30+ days ago supercasa.pt
View property
