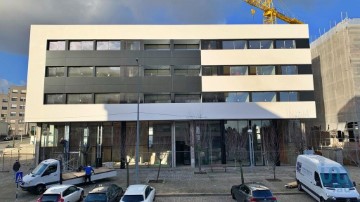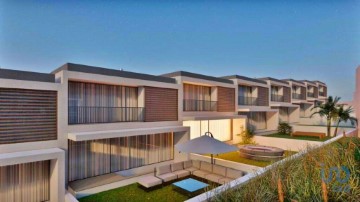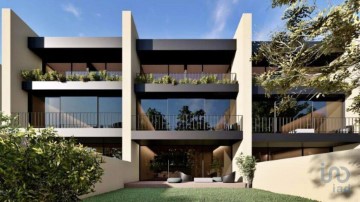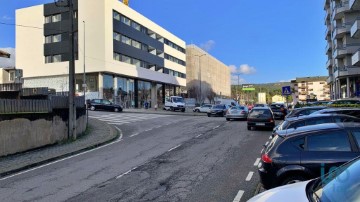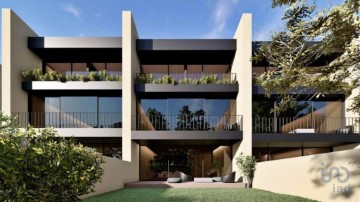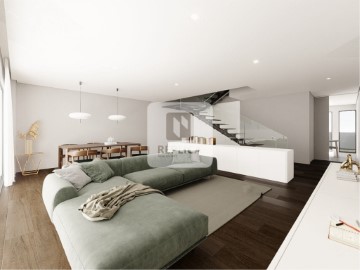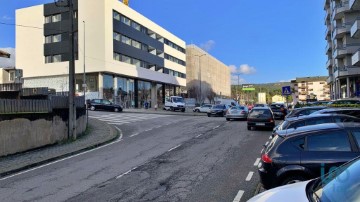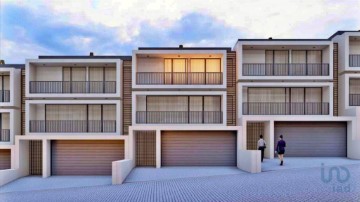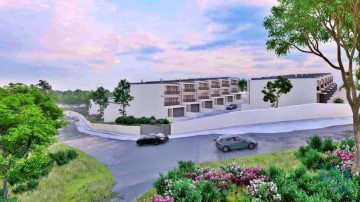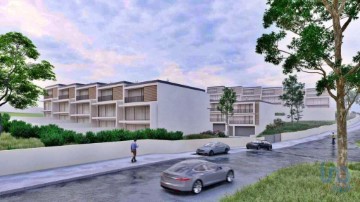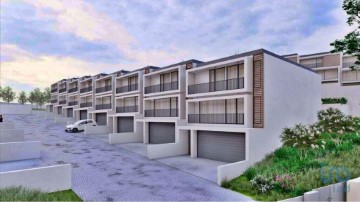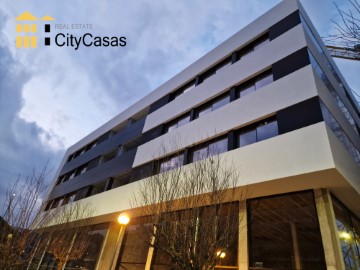House 3 Bedrooms in Gondomar (São Cosme), Valbom e Jovim
Gondomar (São Cosme), Valbom e Jovim, Gondomar, Porto
3 bedrooms
3 bathrooms
233 m²
For Sale House T3 in a private condominium with swimming pool, playground and garden. Located in Gondomar / Porto.
UNDER CONSTRUCTION PHASE WITH COMPLETION EXPECTED IN THE LAST QUARTER OF 2023.
Each house consists of a kitchen, a living room, a storage room, halls, three bedrooms, three bathrooms, a laundry room and a garage.
FINISHES MAP 3 FRONTS RELEVANT FEATURES
- Thermal (Capoto) and Acoustic Insulation
- Double glazed doors and windows
- Electric Aluminum Blinds Abroad
- Large Glazed Spans
- Interior partitions in Designed Plaster
- Installation of Heat Pump for Water Heating
- Pre-installation of AQS solar panels
- Pre-installation of photovoltaic panels
- False ceilings throughout the house, with the exception of the garage
- LED projectors throughout the house, except the garage
- Indirect light in the living room and bedrooms
- Heat recovery in the room
- TV sockets in the living room, kitchen and bedrooms and lounge
- Alarm Installation
- Installation of air-conditioning
- Doors with a pivot system equal in height to the right foot of the dwellings, in white lacquered wood
- Closet cabinet
- White Lacquered Wardrobes, with drawers, shelves and clothes rail, in both bedrooms
- Floors of the Bedrooms, Living Room, Service Bathroom and Halls in
Multilayer flooring in Sucupira
- Central Vacuum System
- Garage for 2 cars with automatic gates
- Fire door from the garage to the interior hall
- Interior staircase in iron coated with Sucupira wood from Floor 1 to Floor 2
- Interior staircase in reinforced concrete coated with Sucupira wood from Floor 0 to Floor 1
KITCHEN
- Furniture in white lacquered MDF Hidrofogo, with island and equipped with larder
- Balcony in Silestone
- Bosh brand appliances (Oven, Microwave, Hob
Ceramics and Dishwashing Machine) and island extractor hood brand Cata or equivalent and Frigorifico Side by Side brand Candy or equivalent
- Lighting and Space for Recyclable Waste Porcelain stoneware flooring
- Walls painted with washable paint
BATHROOMS
- Rectified tile coverings
- Built-in LED projectors
- Suspended washbasin cabinets, Lacquered in Glossy White
- Suspended sanitary ware
- Shower Base Guards
- Suite and Bathroom to Support the Rooms equipped with Shower Kit
OUTSIDE AREA
- Facade in Capoto
- Aluminum Frames with thermal cut Doors and Windows with Double Glazing
- Video Intercom with Color Screen
CONDOMINIUM COMMON AREAS
- Pool
- Playground
- Condominium House Garden Areas
Set of single-family houses located in the municipality of Gondomar, district of Porto, at an altitude of 174 meters and at a distance of more than 5 km from the coast.
Each house features a T3 typology, has a useful floor area of 190 m2 and consists of 3 floors.
For the production of DHW, an electric water heater is planned for each house with a thermal and support solar panel.
An air conditioning system is planned for each house through a fireplace (this equipment will only heat the space where it will be installed).
Each house consists of a kitchen, a living room, a storage room, halls, three bedrooms, three bathrooms, a laundry room and a garage.
Inside the house there are spaces without air conditioning needs, they are, laundry and garage.
As far as ventilation is concerned, this takes place naturally using air intakes in the window frames and also grilles on the façade. Exhaustion will be carried out through ducts installed in the sanitary facilities
iad digital
iad opted to dematerialize traditional real estate agencies, in order to offer a more competitive service to the customer, while simultaneously optimizing the activity of the real estate consultant.
iad real estate
90% of real estate projects start online. iad offers personalized support to its clients at a fair price. Our consultants work closely with a vast network of specialists.
#ref: 87149
480.000 €
30+ days ago supercasa.pt
View property
