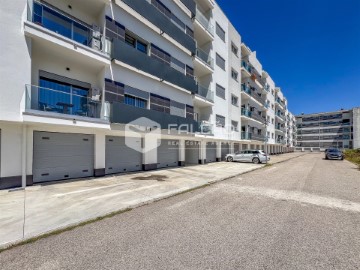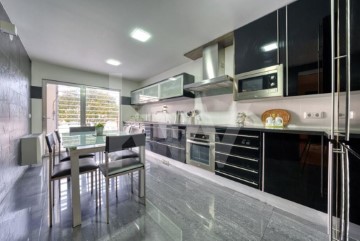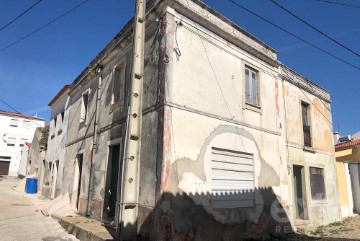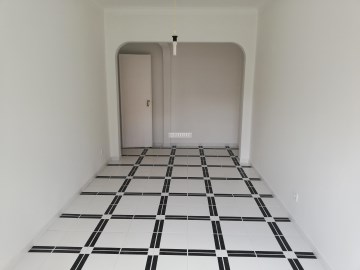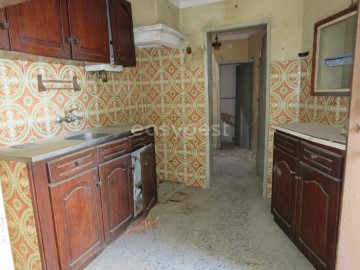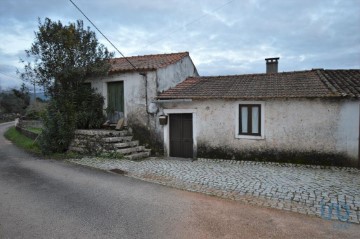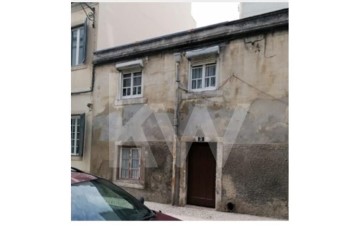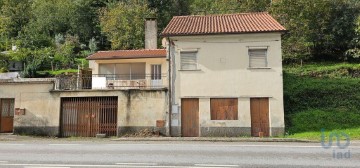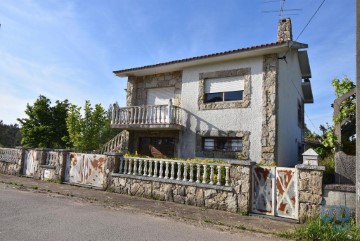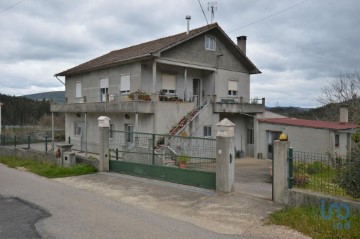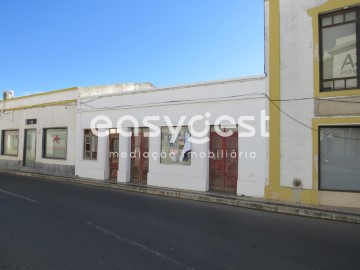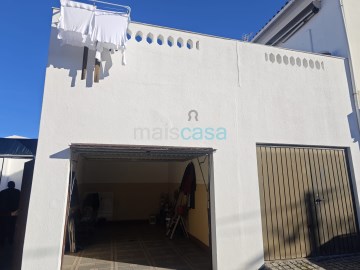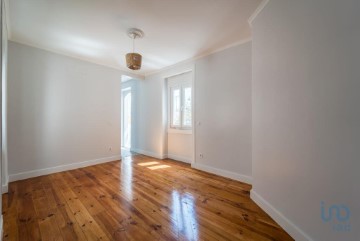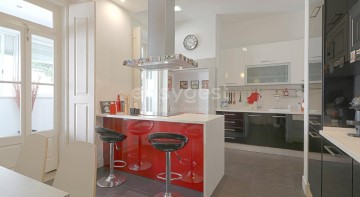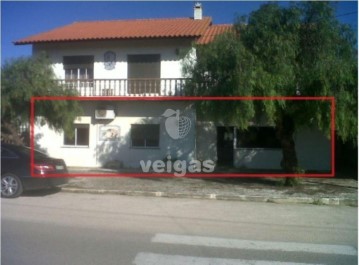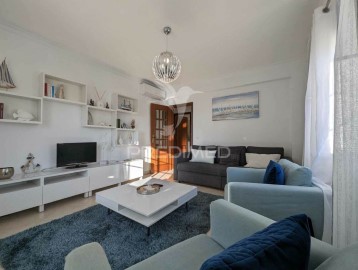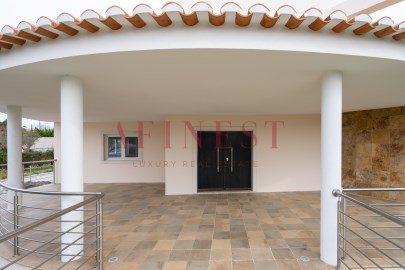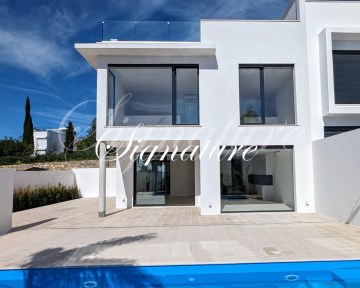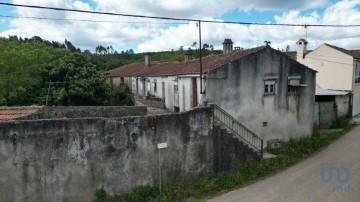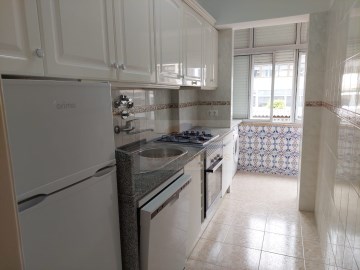Apartment 3 Bedrooms in Romeira e Várzea
Romeira e Várzea, Santarém, Santarém
3 bedrooms
2 bathrooms
120 m²
Apartamento Tipologia T3, em edifício com arquitetura moderna e acabamentos de excelência, construção da conceituada empresa Casimiro & Coelho - Finalista dos Prémios BPI Expresso Imobiliário 2022.Localizado no planalto da cidade de Santarém, na Zona do Sacapeito. Zona central, privilegiada, calma e tranquila, na parte nova da cidade e um quilómetro do centro histórico. Perto de serviços médicos (farmácias, clínicas, laboratórios de análises), ginásios, escolas (creches, básicas, secundárias e superiores), comércio (supermercados, talhos, pastelarias, cafés, restaurantes), transportes públicos e excelentes acessos a toda a cidade, via rápida e a 5 minutos da autoestrada.
A fracção virada a nascente dispõe de muita luz natural, num piso de linhas modernas com uma área útil de cerca de 120m 2 e ainda uma varanda. O apartamento posicionado ao nível do 1º andar é composto por: - a visita começa no hall de entrada, espaço amplo (7m 2 ) e distinto que deixa antever um estilo moderno e de bom gosto; - à esquerda, o salão (32,4m 2 ) com dois janelões e portas de vidro exteriores, garantindo bastante luminosidade, com duas áreas distintas: a sala de estar com teto falso e iluminação embutidas, e o salão de jantar, acompanhado por varanda (4m2 ) ; - em frente ao hall, uma cozinha (15,5m 2 ) totalmente equipada com eletrodomésticos TEKA (exaustor, micro-ondas, forno, frigorífico/congelador, placa de vitrocerâmica, máquina de lavar loiça e máquina de lavar roupa) e armários com organizadores de interior. A decoração é solene, mas simples e chique, com parede totalmente forrada de xisto preto. Acesso a varanda com lâminas basculantes (sistema de largas persianas verticais de alumínio, reguláveis, conforme exposição solar); - despensa (3m 2 ) organizada com prateleiras, no lado direito da cozinha; - à direita do hall, o corredor de acesso à zona privativa, com roupeiro generoso para casacos e acessórios de viagem (6,50m 2 ); - a primeira porta, à esquerda, é uma casa de banho social requintada, que apoia a zona social e dois quartos, equipada com VENTAX e banheira de hidromassagem (5m 2 ), toalheiros aquecidos, paredes com nichos para decoração e arrecadação, o chão é singular com remate de pedras naturais brancas, cobertas por vidro, na zona do lavatório;- seguindo em frente, no corredor, a última porta da esquerda dá para um quarto, com roupeiro embutido ( 12,46m 2 ), portas exteriores de vidro de acesso a um varandim, que dá para as traseiras do prédio, com vista sobre um pequeno jardim;- no final do corredor fica outro quarto (13,43m 2 ) com roupeiro embutido e janela, com vista sobre o jardim das traseiras do prédio; - por fim, desembocamos na suíte, espaço amplo, mas aconchegante, com roupeiro embutido (17m 2 ) e janela sobre o jardim;- à entrada da suite, uma casa de banho com duche (5,27m 2 ), azulejos magníficos em pedraria pequena e tons suaves naturais, cor terra, louças suspensas, autoclismos e torneiras embutidas nas paredes.Todo o apartamento está equipado com aquecimento central ligado a caldeira a gás, com ventilo convetores; pré-instalação de sistema de exaustão a ligação aos convetores; lojas elétricas e portas altas.Tem aspiração central, alarme de intrusão/incêndio ligado ao telefone e sistema de som em todas as divisões. Caixilharia em alumínio, vidro duplo, isolamento acústico e térmico. O apartamento nunca foi habitado a tempo inteiro, conservando-se como novo, nomeadamente, as casas de banho e a cozinha.O apartamento possui um lugar de garagem, no piso -1 e uma arrecadação fechada, na cave. O prédio é servido por dois elevadores, com sistema de segurança de acesso à garagem e portas de acesso às escadas, limitando a intrusão de estranhos nas partes comuns. Edifício com condomínios selecionados, apreciadores da ordem, segurança e bem-estar.O encanto de viver na cidade com a vista e a tranquilidade da Lezíria Ribatejana!
Estado da fração: COMO NOVA.
Características:
Características Exteriores - Parqueamento; Video Porteiro;
Características Interiores - Hall de entrada; Kitchenet; Electrodomésticos embutidos; Casa de Banho da Suite; Roupeiros;
Características Gerais - Primeiro Proprietário; Despensa;
Outros Equipamentos - Gás canalizado; Aquecimento central; Sistema de Segurança; Alarme de segurança; Máquina de lavar louça; Frigorífico; Micro-ondas; Máquina de lavar roupa;
Vistas - Vista cidade;
Outras características - Garagem; Varanda; Cozinha Equipada; Arrecadação; Suite; Acesso apropriado a pessoas com mobilidade reduzida; Elevador;
#ref:1196-8505
310.000 €
4 days ago supercasa.pt
View property
