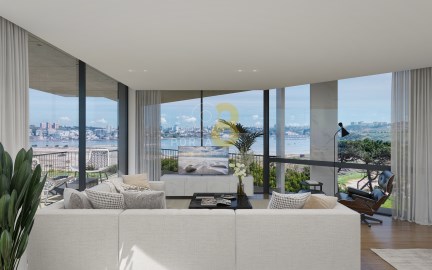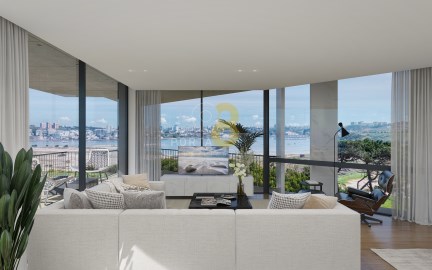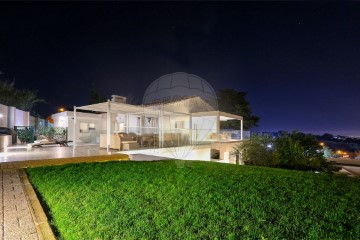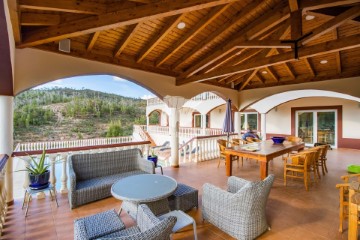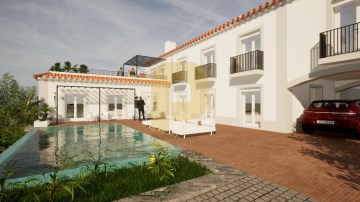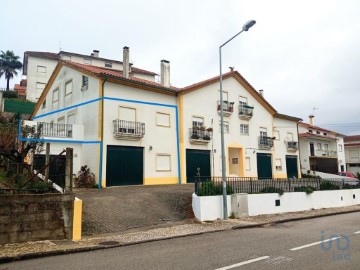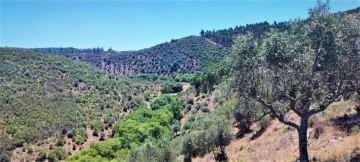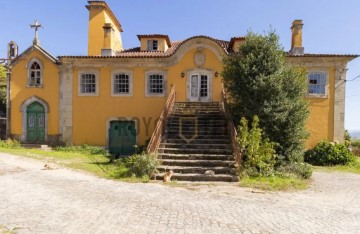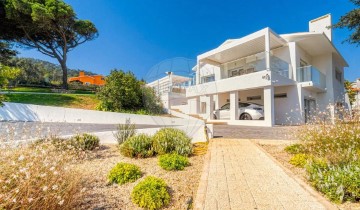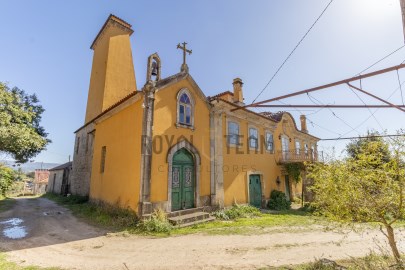House 5 Bedrooms in S.Maria e S.Miguel, S.Martinho, S.Pedro Penaferrim
S.Maria e S.Miguel, S.Martinho, S.Pedro Penaferrim, Sintra, Lisboa
VISITAS TEMPORARIAMENTE SUSPENSAS
Moradia T5, 5 suites, moderna com jardim e terraços
Imagine a sua família a viver num estilo de vida que hoje é incomum em Portugal. Imagine novamente os seus entes queridos rodeados de uma beleza frondosa e verde sob bonitos céus azuis e horizontes a perderem-se de vista, mesmo junto à Serra de Sintra e beneficiando da sua vista privilegiada.
Num terreno com 2.449 m², área de construção de 289 m2, com área exterior de 2.109 m2 de jardim, terraços, anexo e garagem.
Localizada na encosta sul da Serra de Sintra, esta bonita moradia de 289m² tem tudo o que a sua família precisa. A sua localização excepcional, visto a propriedade estar precisamente na intercepção que conjuga 3 vias: a estrada de São Pedro de Sintra que desce para a Vila de Sintra, a Av. de Cascais (via do Autódromo do Estoril, CAISL- Carlucci American International School of Lisbon e Tasis International) e que desce até a baixa de Cascais, e ainda o início do IC19 na direção de Lisboa. E a menos de um quilómetro de distância também temos o acesso à A16. Em termos de localização não existe melhor do que esta nesta zona. Você poderá sair e entrar de qualquer uma destas três direções com a maior das facilidades e sempre que precise.
Descubra esta bonita moradia duplex, totalmente remodelada e modernizada ao mais alto nível em 2023, com uma luminosidade fantástica e muito acolhedora, num terreno com vistas ímpares.
Aprecie a sua lindíssima sala, as cinco suites de máxima qualidade, a agradável varanda para jantares e convívio e ainda os dois muito generosos terraços onde poderá desfrutar com família e amigos de grandes dias de lazer e chill out.
Para além da moradia principal, existe também a entrada de propriedade e no nível do terreno mais baixo, um amplo espaço que presentemente é um loft a aguardar a certificação final de um projeto. Este edifício tem uma área de 109 m² no interior e outros 109 m² no terraço por cima do mesmo. Também na propriedade existe uma garagem box com 32 m² para um carro. Por baixo da varanda da sala de estar existe uma moderna zona, estilo telheiro, preparada para o outro carro e que presentemente é usado para um carro elétrico. O piso empedrado em frente a casa ainda permite estacionar dois ou mais carros. Em termos de acesso à propriedade existem duas entradas principais, ambas com portões elétricos, permitindo assim que cada condutor da família posso escolher a sua entrada preferida.
Existe também um projeto a aguardar aprovação final para a construção, no Jardim, de uma piscina com 50 m².
Todos estes elementos estão rodeados por um bonito e frondoso jardim verde com vários passeios atravessar o mesmo e com uma área total de exterior de 2109 m².
Viver nesta bonita moradia e nesta localização prime, rodeada de natureza verdejante, e aproveitar um modo de vida saudável e de grande qualidade é claramente uma excelente opção para sua família.
No piso superior existe uma espaçosa sala de 62 m², com enormes janelas existe as panorâmicas que permitem uma entrada de luz enorme. O teto desta mesma sala tem um pé direito de quase 5 m está equipado com seis janelas Velux que por sua vez têm estores automáticos individuais. Nesta mesma sala existe também uma bonita mulher na lareira. Neste piso encontrará uma moderna e ampla cozinha, de estilo Americano, de 17 m² e completamente equipada com os melhores eletrodomésticos. Neste momento piso está a entrada principal da moradia e ainda uma simpática casa de banho social de 6 m². Nas traseiras da cozinha existe uma lavandaria de 10 m², com uma porta de saída para o enorme terraço traseiro da moradia.
No piso inferior, irá encontrar cinco bonitas e espaçosas suites, extremamente elegantes e cada uma com a sua casa de banho de excelente qualidade. Cada suite está equipada com muitos roupeiros de forma a oferecer uma excelente arrumação.
A acrescentar aos modernos acabamentos e de elevada qualidade, a moradia está equipada com ar condicionado de qualidade top, janelas térmicas de vidro duplo e energia solar para aquecimento de águas, piso radiante hidráulico, CCTV e alarmepara além de outras vantagens.
Nas áreas exteriores é tudo igualmente muito agradável. Existe um enorme terraço 90 m² nas traseiras da casa uma zona lounge de chill out, onde poderá receber familiares e amigos para dias muito bem passados. Na lateral da moradia e diretamente ligada a sala principal, existe uma varanda de 24 m² para refeições no exterior, aproveitando a vista fantástica.
Mencionando o enorme jardim, é importante dizer que este está pronto para o fã de jardinagem mais criativo. Este mesmo jardim poderá ser transformado ao gosto de cada um. Isto porque a natureza e o solo nesta região permitem que tudo cresça facilmente e de forma muito saudável. Iluminação noturna, distribuída de forma elegante, acrescenta ainda mais a beleza deste jardim.
Existe um detalhe especial que torna esta moradia e propriedade muito interessante: sendo uma propriedade com 2449 m² e com duas entradas oficiais, foi obtida uma informação informal do departamento urbanístico da Câmara Municipal de Sintra, de que poderá ser possível dividir a propriedade em duas e ainda se poderá construir de uma segunda moradia na zona mais elevada do terreno, onde vista ainda é mais bonita. Esta informação ainda não é oficial.
A terminar esta apresentação é importante acrescentar que ao escolher viver aqui, para além de uma qualidade e estilo de vida superior, a sua família poderá desfrutar de muitos serviços e ofertas em redor:
- Excelentes restaurantes, tanto em São Pedro de Sintra, Sintra ainda no Linhó
- A 3 kms:
o CAISL – the Carlucci American International School of Lisbon
o Holmes Place
o Tennis Academy
o Sintra Pestana Golf
- Supermercados, cafés, papelarias, Take Aways Gourmet, farmácias, correios, etc.
- Nas duas entradas da Quinta da Beloura, a 3kms, tem o Lidl e Aldi
- A 4 kms:
o Tasis International School
o El Corte Inglés Supermarket.
o Escola de hipismo na Beloura II.
- A 5 kms: Cascais Shopping
- A 3km o Alegro Sintra
Como poderá ver, a sua família estará apenas a cerca de 10 quilómetros da baixa de Cascais, e a tapenas rês quilómetros da vila de Sintra, mas com a tranquilidade desejada.
Aqui, em São Pedro de Sintra, a sua família irá ter um estilo de vida da melhor qualidade, mais saudável e mais calmo... numa zona histórica e cultural, rodeada pela natureza e com fácil acesso à cidade. Venha viver onde a sua família será feliz.
Caso necessite e não se possa deslocar aqui de imediato, poderemos fazer uma visita virtual live e exclusiva para si, via WhatsApp.
Estamos disponíveis para o ajudar a realizar sonhos, seja na compra ou na venda do seu imóvel.
----------
VISITS TEMPORARILY SUSPENDED
A modern 289m² five-bedroom house, a beautiful garden in a green and blue paradise.
Imagine your family living with a quality lifestyle very rare in Portugal. Imagine again your loved ones surrounded by beautifully green trees under the clear blue skies with incredible views, right next to and South of the Sintra Sierra, and benefiting from its privileged view. This is what this property has to offer your family.
Sitting south of the exotic Sintra Sierra, this beautiful 289m² home has everything your family needs. Its location is exceptional, since the property sits in the intersection of the road to the Old Sintra Town, the direct road to Downtown Cascais (passing by CAISL – the Carlucci American International School of Lisbon and also TASIS International, both a mere 3km and 5km away) and also the IC19 road to Lisbon. Less than a kilometer away you also have access to the A16 Highway. Location wise it doesnt get any better than thisyou go everywhere and anywhere, whenever you want or need.
So come and discover this fully remodeled in 2023, beautifully bright, modern and cozy duplex house, with a 289m2 total of living area and sitting, with stunning views, on a plot of land with 2449m2. Enjoy its beautiful living room, 5 top notch suites, refreshing balcony for outdoor dinners with friends and family and two huge relaxing terraces.
Besides the main house there is also in the front of the property, and on a lower level, a loft that is awaiting updated licensing. This same loft has a 109m2 area inside and another 109m2 2nd terrace on its rooftop. There is also a closed garage with 32m2 for one car, and under the house balcony there is an open space with 24m2 for parking an electric or otherwise car. The area surrounding the main house has another parking area for two or more cars. In terms of access to the property, there are two main entrances, both with electric gates, thus allowing drivers to choose which entrance they prefer to use.
There is also a swimming pool project waiting for approval that will add to all the existing elegance of the outdoor areas of the property. The pool is projected to have 50m2.
All this is surrounded by the very big, beautifully green lively garden and its walkways with a total area of 2109m2.
Living in this home and in this prime location, surrounded by nature, healthy living and quality lifestyle is clearly the best option for anyone who wants the best of the best Portugal has to offerfor the family.
On the top floor you will find a bright, cozy and spacious 62m2 living room, with a 5m tall ceiling equipped with six automatic shutter Velux windows that allow a great natural light distribution. In this main room there is also a beautiful fireplace. On this floor there is also an ample, modern and fully equipped American style kitchen with 17m2 that opens to the living area, the entrance hall and the 6m2 social WC. Behind the kitchen there is a spacious 10m2 laundry room that connects directly to the outside and to the adjacent enormous terrace, with its chillout and leisure areas.
On the bottom floor there are 5 spacious suites, all very lightly and elegantly decorated, spacious and modern. And all with very modern bathrooms. In every suite there is also great storage space due to their excellent closets.
Adding to all the modern finishings, this house has top quality air conditioning, double glazed high-quality windows, solar energy for water heating, hydraulic radiant floor, CCTV and alarm system, among many other amenities.
In the outdoor areas things are equally wonderful. There is a big 90m2 terrace behind the main house, with its chillout lounge area for family and friends and great weekend barbeques. On the side of the house, and connecting to the main living room on the top floor, there is a 24m2 balcony more for an outdoor and more weather protected dining solution, while enjoying the great views.
Mentioning the spacious and huge garden again, it is important to note that it is ready for the inspiration of the most creative gardening fan. One can transform it as one pleases, because one of the strong points of this areas nature and soilis that everything grows beautifully here. And the night lighting, elegantly distributed, adds even more to the gardens beauty.
There is one particular detail that makes this home very interesting and one of a kind:
Being a property with 2449m2 with two main entrances, there is an informal information from the Urbanistic Department of the Sintra City Hall, that the property may be divided in two, and a 2nd house may be built on the higher end of the terrain, where the view is even more stunning.
So, you seethis house is really a very special home, location wise and project wise.
Ending this beautiful homes presentation, it is important to add that living here, besides the extreme quality of life the area offers, you have everything around here:
Excellent restaurants, both inside Sintra Town, São Pedro de Sintra, and in Linhó
3 kms away:
CAISL – the Carlucci American International School of Lisbon
Holmes Place, the biggest and best fitness franchise in the country
Tennis Academy, with international tournaments.
Sintra Pestana Golf
In the surrounding areas you have supermarkets, coffee shops, tobacco, newspaper and magazine stores, the best butchers, take aways, pizzeria, another pharmacy, etc.
At both entrances of Quinta da Beloura, 3kms away, you have the Lidl and Aldi supermarkets.
A little further (+ 1km):
Tasis International School, you have the gourmet El Corte Inglés Supermarket.
Horse riding school in Beloura II.
And just around 5km away you have Cascais Shopping and 3km away the Alegro Sintra Shopping.
So, you seeyou are only around 10 kilometers away from downtown Cascais and 3 kilometers away from the beautiful Sintra Town Center but without its traffic, chaos, and excessive tourism.
There is a much calmer, healthier and better-quality lifestyle for your family here, right next to the pure and fresh air of the Sintra Sierra. All this surrounded by its cultural and historic heritage and still with a quick accesses to the city and other important locations.
Come to live where your family will be happy, healthy and safe.
If you cant come right away, we can arrange a personalized virtual live visit with Whatsapp, just for you.
Schedule your visit right away, well be glad to show you this lovely home that awaits your family.
We're here to help you make your dreams come true, whether you're buying or selling your property.
#ref:126261049-37
1.950.000 €
30+ days ago imovirtual.com
View property
