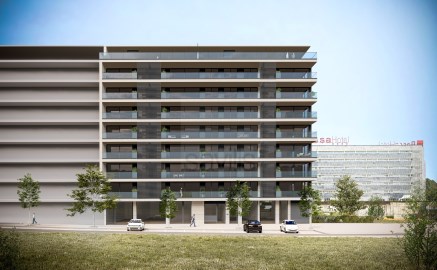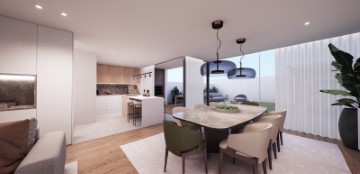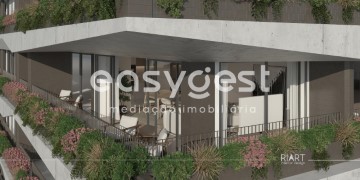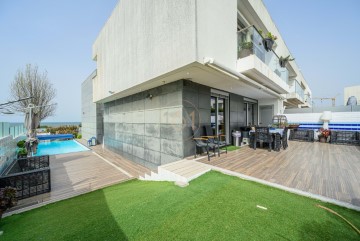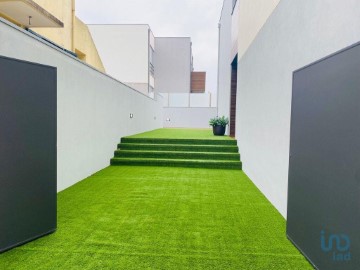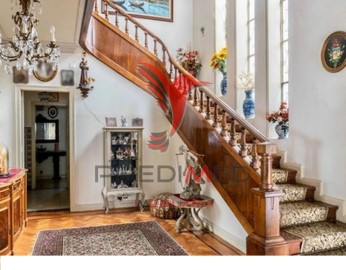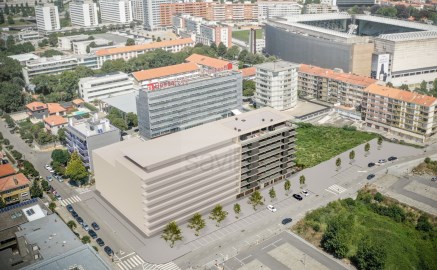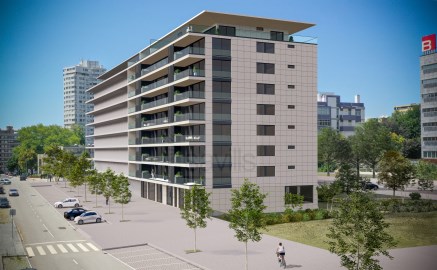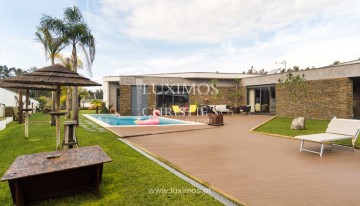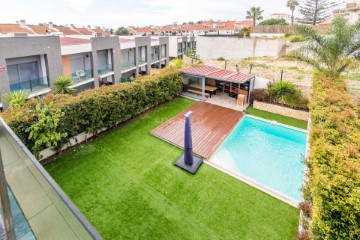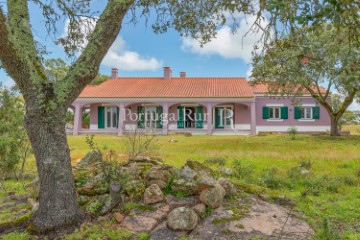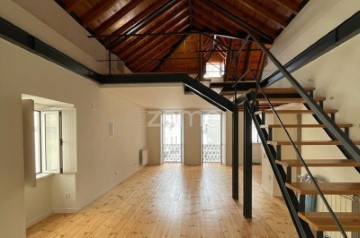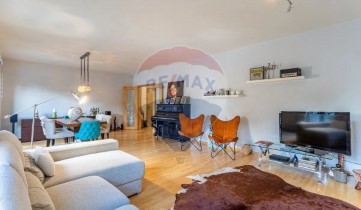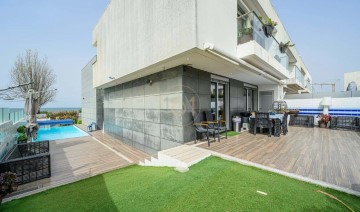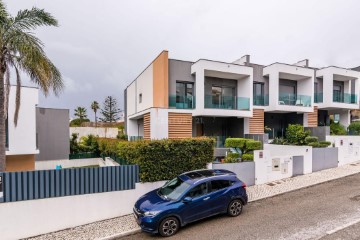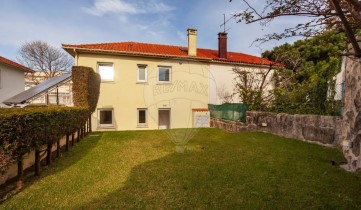House 4 Bedrooms in Aldoar, Foz do Douro e Nevogilde
Aldoar, Foz do Douro e Nevogilde, Porto, Porto
4 bedrooms
3 bathrooms
122 m²
Magnífica Moradia T4, totalmente remodelada no conceituado Bairro António Aroso, junto ao Parque da Cidade do Porto.
Esta fantástica moradia, de 3 frentes, e excelente orientação solar (nascente/sul/poente), foi totalmente recuperada em 2007.
Esta moradia, surpreende pelo incrível bom gosto e sofisticação dos vários espaços que a compõe. Para além dos cerca de 155m2 de área de construção, este imóvel conta também com 200m2 de jardim, voltado a sul, bem como uma garagem fechada com 33m2, bem como estacionamento descoberto para mais duas viaturas.
Este imóvel distribui-se por 2 pisos, em que no r/c temos uma sala de estar com salamandra a lenha, um wc social, um quarto/escritório e uma moderna cozinha equipada com eletrodomésticos encastrados, com saída direta para a zona de deck.
Ao nível do 1 andar, temos 1 suite e dois quartos com wc completo.
Trata-se de uma moradia com excelentes e modernos acabamentos, nomeadamente, soalho em madeira, caixilharias de vidro duplo com estores elétricos, aquecimento central a gás, aquecimento de águas através de painéis solares, sistema anti-intrusão, aspiração central, entre outras características e equipamentos que conferem a esta moradia conforto e modernidade.
Não perca esta oportunidade de morar na casa dos seus Sonhos, numa das melhores zonas da cidade do Porto.
Magnificent 4-bedroom villa, completely refurbished in the prestigious António Aroso neighbourhood, next to Porto City Park.
This fantastic villa, with 3 fronts and excellent solar orientation (east/south/west), was completely renovated in 2007.
This villa surprises with the incredible good taste and sophistication of its various spaces. In addition to the 155m2 of constructed area, this property also has a 200m2 south-facing garden, as well as a 33m2 closed garage and uncovered parking for two more cars.
This property is spread over 2 floors. On the ground floor we have a living room with a wood-burning stove, a guest toilet, a bedroom/office and a modern kitchen equipped with built-in appliances, with a direct exit to the decking area.
On the first floor, there is a suite and two bedrooms with full bathrooms.
This is a villa with excellent, modern finishes, including wooden floors, double-glazed window frames with electric shutters, gas central heating, water heating via solar panels, an anti-intrusion system, central vacuum, among other features and equipment that give this villa comfort and modernity.
Don't miss out on this opportunity to live in the house of your dreams, in one of the best areas of Porto.
Magnifique villa de 4 chambres à coucher, entièrement rénovée dans le prestigieux quartier António Aroso, à côté du parc de la ville de Porto.
Cette fantastique villa, avec 3 façades et une excellente orientation solaire (est/sud/ouest), a été entièrement rénovée en 2007.
Cette villa surprend par l'incroyable bon goût et la sophistication de ses différents espaces. En plus des 155m2 de surface construite, cette propriété dispose également d'un jardin de 200m2 orienté sud, ainsi que d'un garage fermé de 33m2 et d'un parking non couvert pour deux voitures supplémentaires.
Cette propriété est répartie sur 2 étages : au rez-de-chaussée, nous avons un salon avec un poêle à bois, des toilettes invités, une chambre/bureau et une cuisine moderne équipée d'appareils électroménagers intégrés, avec une sortie directe sur la terrasse.
Au premier étage, il y a une suite et deux chambres avec salle de bains complète.
Il s'agit d'une villa avec d'excellentes finitions modernes, y compris des sols en bois, des fenêtres à double vitrage avec des volets électriques, un chauffage central au gaz, un chauffage de l'eau par panneaux solaires, un système anti-intrusion, un aspirateur central, parmi d'autres caractéristiques et équipements qui donnent à cette villa le confort et la modernité.
Ne manquez pas cette opportunité de vivre dans la maison de vos rêves, dans l'un des meilleurs quartiers de Porto.
#ref:123821405-31
750.000 €
30+ days ago imovirtual.com
View property
