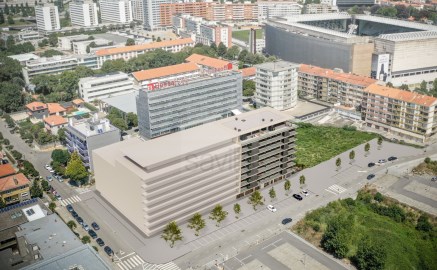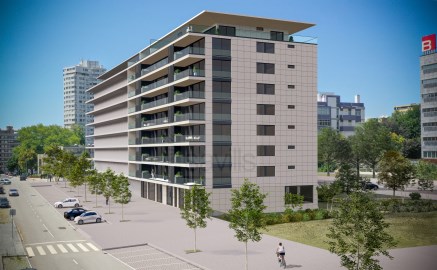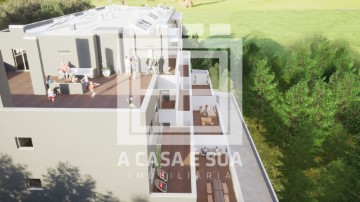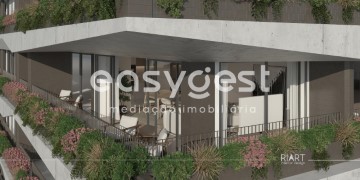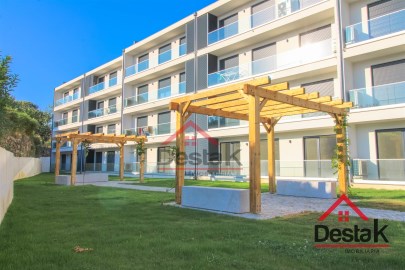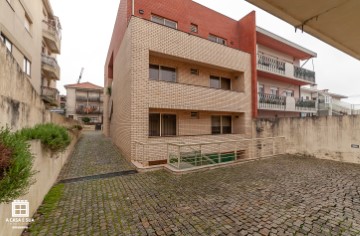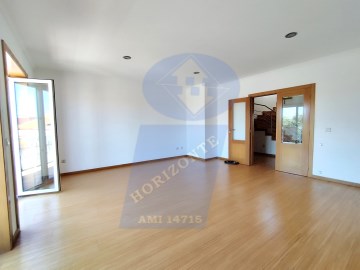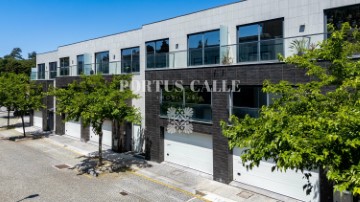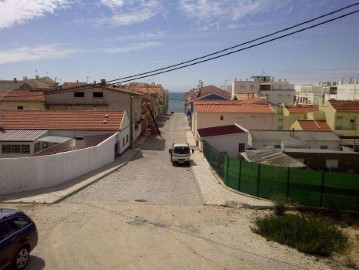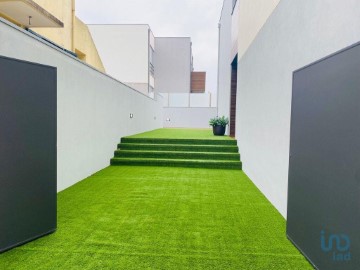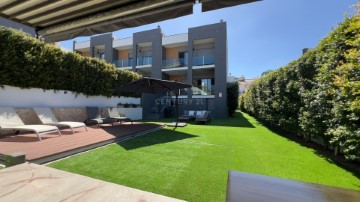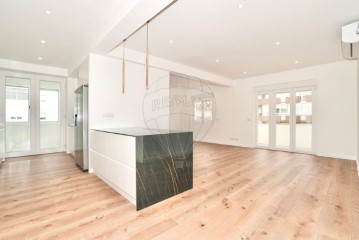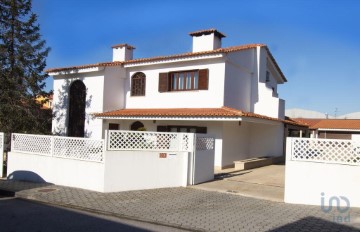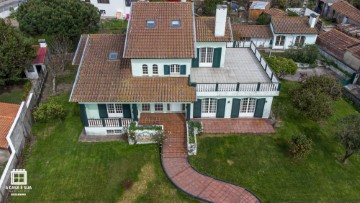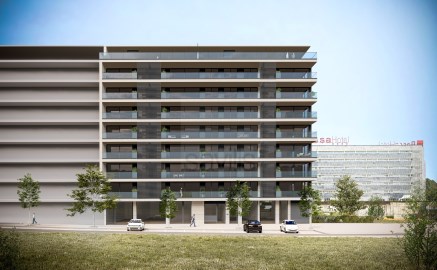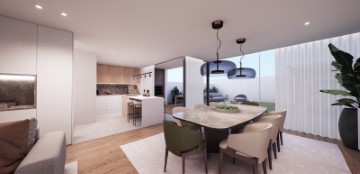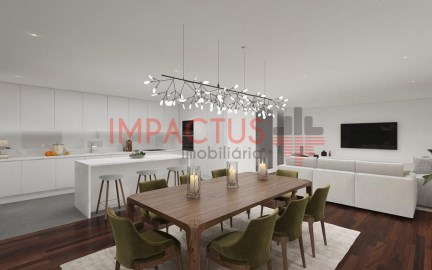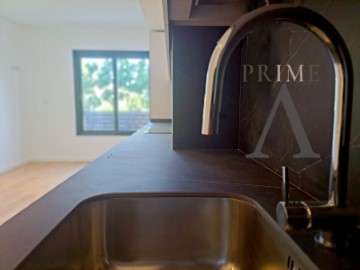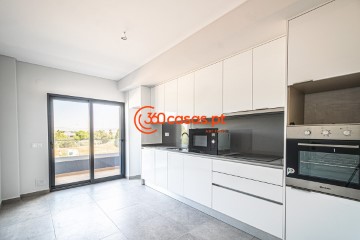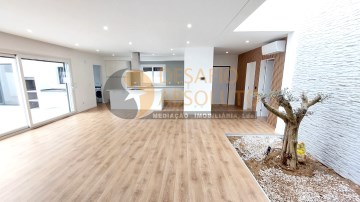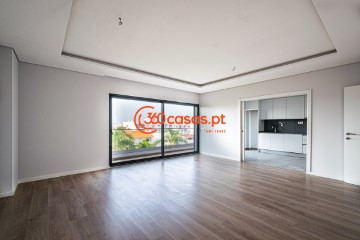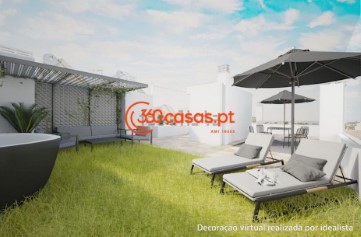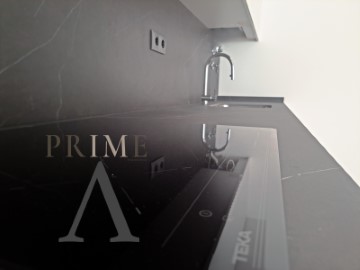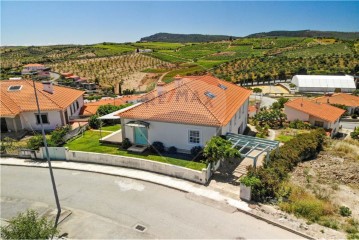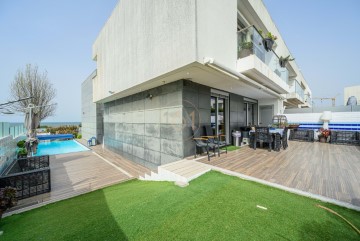House 4 Bedrooms in Charneca de Caparica e Sobreda
Charneca de Caparica e Sobreda, Almada, Setúbal
(ref:C (telefone) Fantástica moradia T4+2, arquitetura moderna, com três frentes. Inserida num lote de 349m2, com piscina aquecida e garagem. Numa das zonas mais privilegiadas e tranquilas da margem sul, a Quinta de Santa Teresa na Charneca da Caparica.
Neste imóvel vai certamente encontrar tudo o que procura para si e para o bem-estar da sua família.
Rápidos acessos rodoviários, A33, IC20 e A2, para se deslocar comodamente para a zona de lisboa, Costa da Caparica ou Setúbal.
Vai conseguir disfrutar em família de todos os espaços verdes envolventes na zona, bem como da proximidade com a linha de praias da Costa da Caparica e de todas os serviços envolventes. Escolas, centros de estudos, infantários, centro de saúde, restaurantes, minimercados, cabeleireiros, ginásios entre outros. Atualmente a Quinta de Santa Teresa dispõe também de uma vasta rede de transportes públicos que podem facilitar o seu dia a dia.
Esta moradia está dividida em três pisos, possui uma área bruta de 293m2 e uma área útil de 164m2.
O revestimento exterior é todo em capoto, temos uma porta blindada, os portões da garagem, interiores e exteriores, são todos automáticos, janelas com vidros duplos, painéis solares e rega automática, são algumas das características gerais da casa.
No interior, o chão divide-se entre flutuante e cerâmico, temos tetos falsos em todas as divisões, iluminação em LED, uma linha de ares-condicionados NOVA, bomba de calor para aquecimento de águas, aspiração central, vídeo porteiro com registo fotográfico e cozinha equipada.
No piso térreo:
- Cozinha em open space, móveis termolaminados e pedra em silestone. Totalmente equipada com eletrodomésticos encastrados da marca TEKA, combinado, forno, micro-ondas, exaustor, placa e máquina de lavar loiça;
- Sala, com duas zonas distintas, iluminação em LED embutida nos tetos falsos e ar-condicionado. Amplas janelas, que lhe conferem bastante luz natural, acesso a varanda lateral e a zona de refeições do exterior e jardim;
- Casa de Banho Social, com lavatório e sanita;
1º andar:
- três Quartos, todos com roupeiros e ar-condicionado;
- Casa de banho de apoio aos quartos do 1º andar, completa com lavatório, sanita e base de duche;
- Suite, com mais de 23m2, é dividida em três partes distintas. Closet, zona de dormir, com acesso a varanda e casa de banho privativa completa com dois lavatórios, sanita e base de duche;
Piso -1:
- Garagem, com casa de banho e quatro zonas distintas. A primeira podemos denominar como área técnica, lavandaria. A segunda um quarto ou arrecadação. A zona de estacionamento, para uma viatura e por fim um escritório interior;
Exterior:
- Piscina de água aquecida, com revestimento em tela e deck deslizante;
- Jardim, com relva sintética e zona de refeições, equipado com uma churrasqueira, bancada de apoio e lavatório;
Quer viver com todo este conforto e a 5min da praia?
Marque já a sua visita!
#ref:C0431-00459
30+ days ago supercasa.pt
View property
