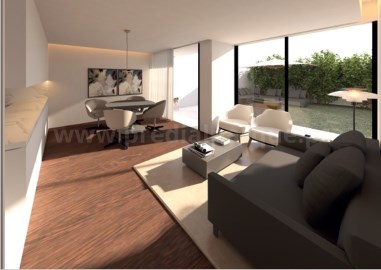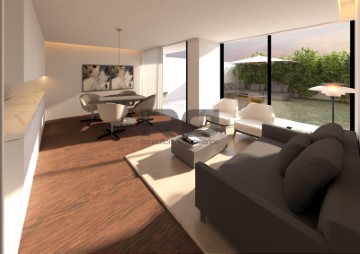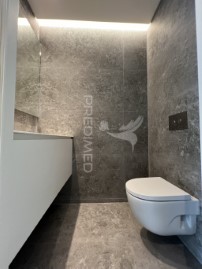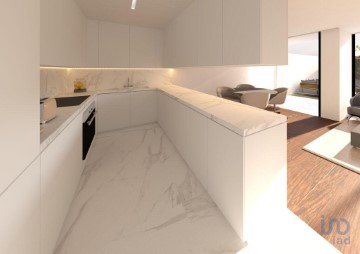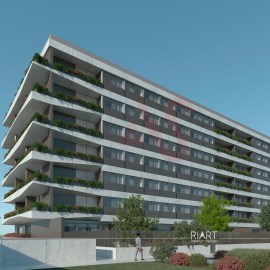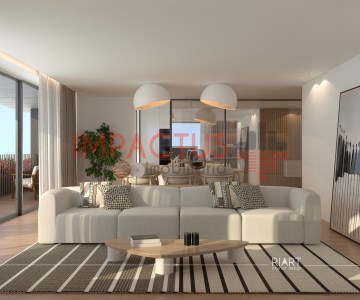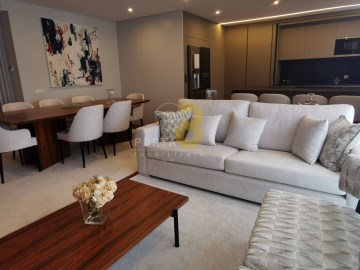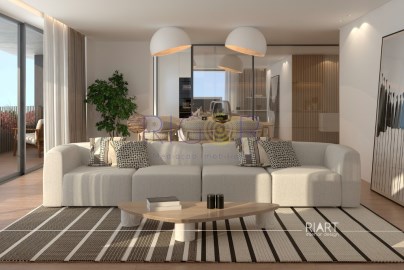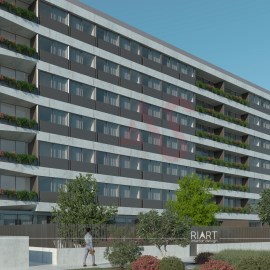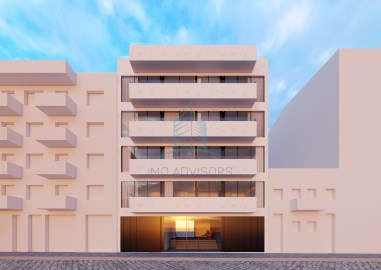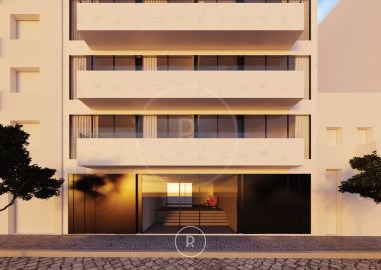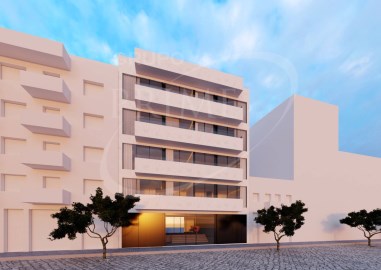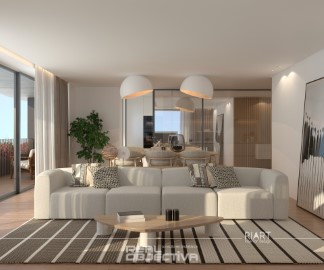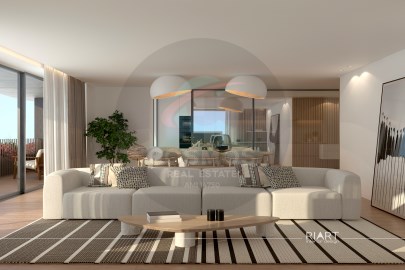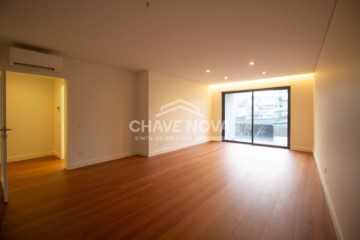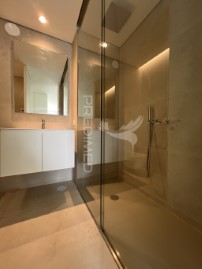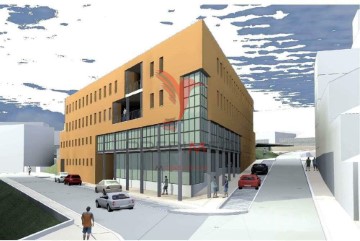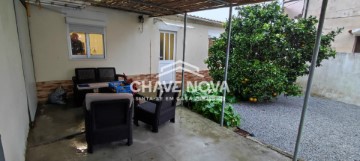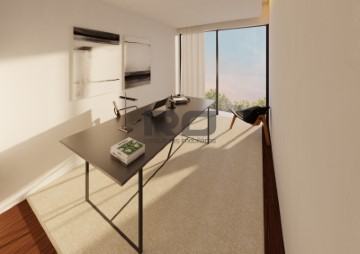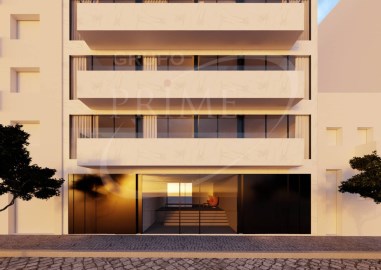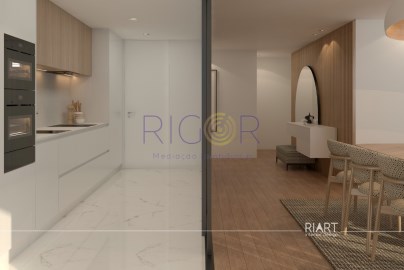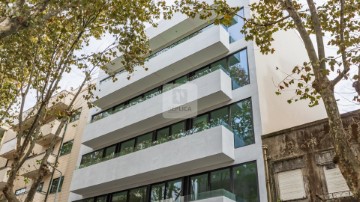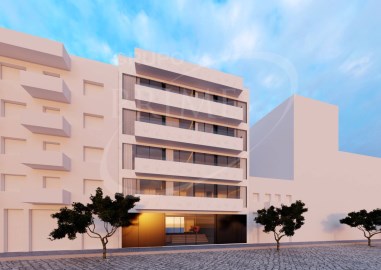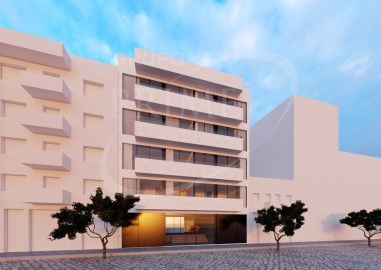Apartment 4 Bedrooms in Matosinhos e Leça da Palmeira
Matosinhos e Leça da Palmeira, Matosinhos, Porto
4 bedrooms
2 bathrooms
168 m²
RO1703
Development composed of apartments T2, T3 and T4, inserted in prime residential area of Matosinhos Sul and quick access to marginal and matosinhos beach.
It is located a few meters from the Douro Mouth and the City Park, where you can enjoy green spaces, leisure areas, among other sports activities.
In Matosinhos Sul you will find everything you need. There are numerous restaurants, pharmacies, cafes, supermarkets, gyms, museums, available in the area. Everything is accessible on foot and within walking distance of the main points of the city.
You will also find prestigious public and private health and education institutions, as well as several public transport options, with metro station 5 min walk away, and access to the main road nodes of the Greater Porto (Estrada da Circunvalação, A28 and A4).
The ground floor apartments have gardens with generous areas and most of the apartments have a balcony.
All apartments have storage and at least one parking space.
The finishes are of exceptional level and of great quality.
What makes Matosinhos Sul one of the best areas of Greater Porto to live in?
Living in Matosinhos Sul, in an area known for its beach, marginal and city park, is excellent to be able to take a walk by the sea or in the green of the park, without having to use car or other transport.
This ease of contact with the sea, countryside and the beach are great attractions for people who choose this area. However, there are several factors that make Matosinhos Sul one of the best areas in the country to live in, know them!
Access and public transport
In the area of the great Port there is a great movement of people every day. Many of the inhabitants of Matosinhos work in Porto or neighboring municipalities, so access is one of the most important points for those who live there. Matosinhos has direct access to VCI, A28 and A4, the main accesses to the city of Porto. On the other hand, if you need public transport, there is a wide metro and bus line.
Green spaces
Matosinhos Sul allows an endless outdoor activities and contact with nature. Excluding the beach and marginal, which allow good walks in the sun on foot or by bike, are several green spots of the city. Starting at The City Park, Quinta da Conceição and Quinta de Santiago, there are many spaces you can enjoy relaxing. Here you can take the opportunity to exercise or just breathe fresh air.
#EQUIPAMENTOS / COMFORT
- Electric ELEVATOR with capacity for 8 people, with quiet, smooth and energy efficient operation - Class A, with automatic doors and lighting by LEDs;
- HEATING AND COOLING By multisplit system with lg Deluxe interior wall units, or equivalent.
- HEAT PUMP For heating ariston's sanitary water, or equivalent.
- ALUMINUM FRAMES with thermal cutting type Cortizo with lacquered finish and double glazing with sun and thermal protection.
- BLACK-OUTs Sanca including power supply to enable the installation of motorized blackouts or curtains from the inside. Includes provision of blackouts in the rooms;
- INSULATION with polyethylene acoustic screen between the floors of the dwellings. Sound insulation with mineral wool on the walls between fractions and thermal insulation on the exterior walls with extruded polystyrene;
- VIDEO color doorman;
- HYDRAULIC INSTALLATIONS, electricity, TV and Telephones
- LIGHTING with hips to enable the application of indirect light and points of light on the ceilings;
- CONDOMINIUM ROOM with sanitary installation prepared for the use of people with reduced mobility;
- PRIVATE PARK with access to basements by automatic sectioned gate with remote control;
#SEGURANÇA
Security door at the entrance of each dwelling;
Fire doors in the vertical accesses of the floors to the stairwell and in the basements;
Fire and Carbon Monoxide Detainsystem in garages;
CCTV system in the common areas Rch and Caves;
Fire fighting system in common areas
Automatic lighting system powered by motion sensors and emergency lighting in common areas
#ASPETOS GENERAL
- STRUCTURE executed in reinforced concrete with direct foundations, reticulated structure of pillars and beams, with massive and lighted slabs, calculated according to the regulatory standards in force, including wind safety and earthquakes.
- EXTERIOR WALLS executed in thermal ceramic brick masonry and acoustic type Preceram, with air box and thermal / acoustic insulation. The interior walls will also be in ceramic brick.
- FLOORS with filling of floors in light concrete for involvement of all technical networks (water networks, sewers, electricity, telephones, gas and air conditioning). Application of polyethylene screen for sound proofing and screed of regularization for end/to end support.
- Inverted flat COVER, consisting of light concrete pendant, waterproofing with double asphalt screen, thermal insulation with extruded polystyrene type 'Roofmate', geotextile and mechanical protection.
#COZINHA
- PAVEMENT: Large format rectified ceramic; WALLS: Plaster with stucco designed seral type;
- CEILING: Hydrofugue plasterboard with 13mm thickness, including lighting sanes,
- COUNTERTOP: Top and wheel top in quartz type 'Silestone' to white color;
- EQUIP/OS: Induction hob, hood, oven, microwave, dishwasher and bosh combined refrigerator or equivalent;
- ACCESSORIES: Taps with high spout with swivel pipe, efficiency A+ type W7. Pious stainless steel to soak.
#SALA TO BE AND DINNER
- FLOOR: Oak wood, multilayer with final layer of noble wood;
- BASEBOARD: MDF enamelled hydrofugue of white color with alheta, or MDF clad in oak wood;
- WALLS: Plaster with stucco designed seral type;
- CEILING: Plasterboard with 13mm thickness, including curtains and lighting sancas
#INSTALAÇÃO SUITE AND ROOMS
- PAVEMENT: Large format rectified ceramic;
- WALLS: Large format ground ceramic in water areas; Remaining area in hydrofugue plaster with washable paint in white color;
- CEILING: Hydrofugue plasterboard with 13mm thickness;
- CROCKERY: Suspended toilet and bidet ROCA model The Gap Round or equivalent;
- Oli type-inlay flushing systems on the wall;
- Suspended furniture with 'Silestone' quartz top or equivalent, with drawers or doors in lacquered hydrofugue MDF:
- Roca landing sink model The Gap Round, or equivalent;
- ASD extraplana acrylic shower base or ASD Flat Bath or equivalent.
- Accessories: Faucets type W7 model Greco with water efficiency A+. Heated towel rack.
#QUARTOS
- FLOOR: Oak wood, multilayer with final layer of noble wood;
- BASEBOARD: MDF enamelled hydrofugue of white color with alheta, or MDF clad in oak wood;
- WALLS: Plaster with stucco designed seral type;
- CEILING: Plasterboard with 13mm thickness, including curtains and lighting sancas.
EXPECTED COMPLETION DATE: FEB 2025
For more information and/or to schedule a visit, please contact us!
#ref:RO1703 (2) (2)
900.000 €
30+ days ago supercasa.pt
View property
