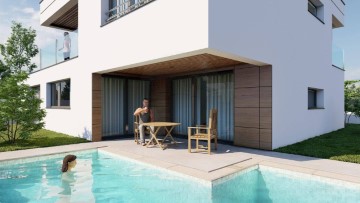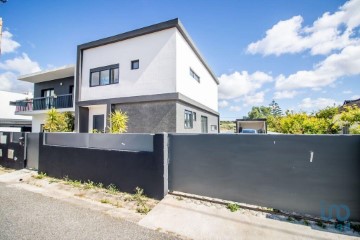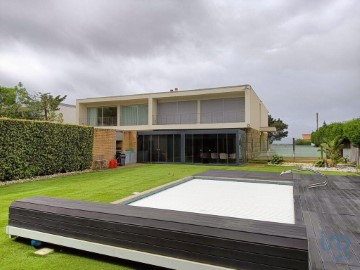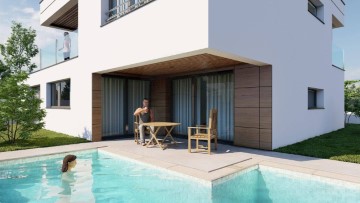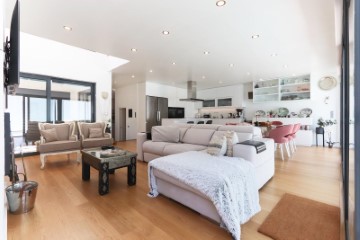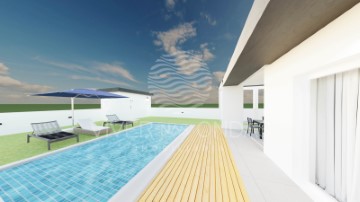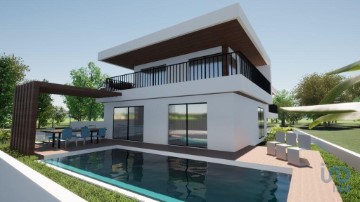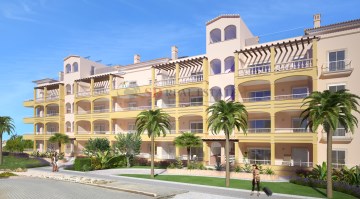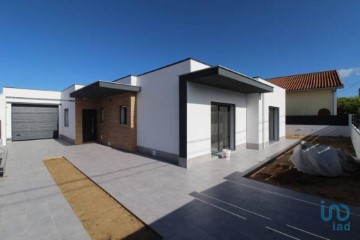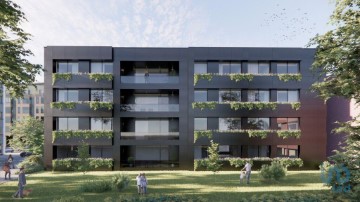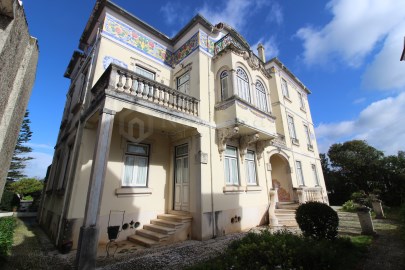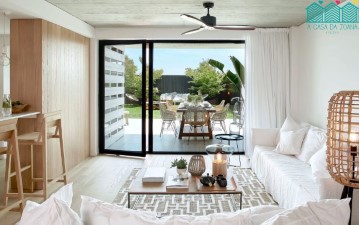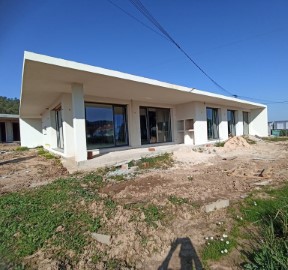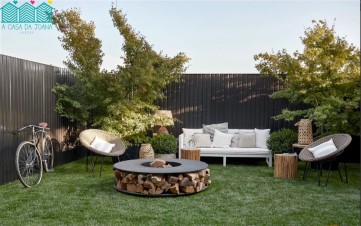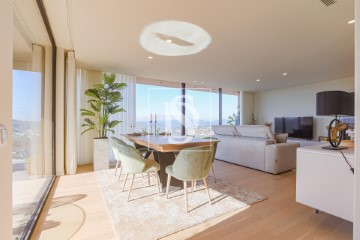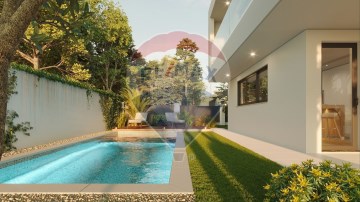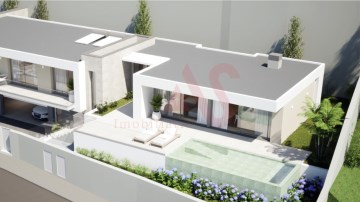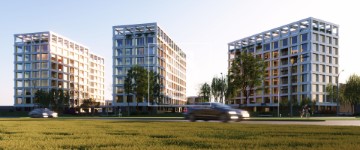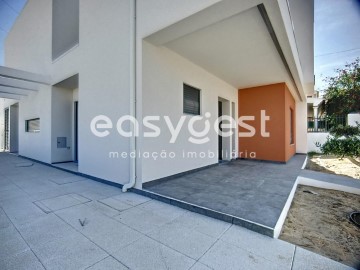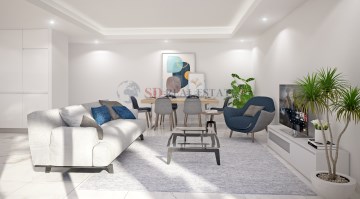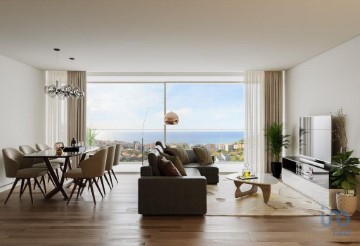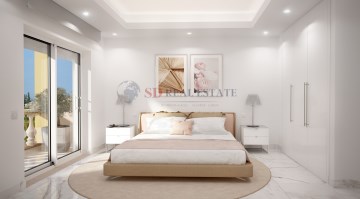House 4 Bedrooms in Azeitão (São Lourenço e São Simão)
Azeitão (São Lourenço e São Simão), Setúbal, Setúbal
Moradia Isolada T4 em Zona Nobre de Azeitão
Desfrute do melhor do conforto e sofisticação nesta nova construção, situada numa localização privilegiada em Azeitão, com vista deslumbrante da Serra da Arrábida. Esta moradia oferece um estilo de vida requintado a apenas 15 minutos das praias locais, proporcionando fácil acesso a todas as maravilhas naturais e culturais que a região tem para oferecer.
Características Principais:
- Espaço Exterior Deslumbrante: Com acabamentos premium, esta moradia apresenta um amplo espaço exterior, destacando-se uma piscina convidativa, um jardim e uma churrasqueira, perfeita para entretenimento ao ar livre e momentos de lazer em família.
- Localização Estratégica: Localizada numa zona de prestígio, esta propriedade está convenientemente próxima ao comércio local, escolas, ginásios e um campo de golfe. Além disso, desfrute de fácil acesso às principais vias rodoviárias, incluindo A2, A33, A12 e N10, garantindo mobilidade e conveniência.
Distribuição Interna:
- Piso Térreo: O piso térreo apresenta uma espaçosa sala de estar em conceito aberto, uma cozinha totalmente equipada, complementada por uma acolhedora lareira com recuperador de calor, um quarto versátil, uma casa de banho e um alpendre encantador. Também inclui um hall de entrada convidativo, uma lavandaria conveniente e uma generosa garagem.
- Piso Superior: No andar superior, descubra duas suítes elegantes, uma delas com closet privativo e outra com uma varanda encantadora, perfeita para desfrutar das vistas panorâmicas da região. Completa-se este piso com mais um quarto espaçoso, uma casa de banho adicional e uma área de circulação funcional.
Outras Características:
- Comodidades Modernas: Esta moradia oferece conforto moderno com características como piso radiante, estores elétricos, um painel solar para aquecimento de água sanitária e um quintal privativo. Além disso, beneficia de um lote de gaveto, proporcionando uma sensação de exclusividade e privacidade.
Áreas:
- Área Bruta de Construção: 190,15m²
- Área do Terreno: 392m²
Não perca a oportunidade de adquirir esta propriedade única. Para mais informações, agendamento de visitas ou assistência no financiamento, entre em contacto connosco diretamente. Estamos ansiosos para ajudá-lo a tornar este sonho em realidade.
Detached V4 Villa in Prime Area of Azeitão
Enjoy the best of comfort and sophistication in this new construction, situated in a privileged location in Azeitão, with stunning views of the majestic Serra da Arrábida. This villa offers a refined lifestyle just 10 minutes from the dazzling local beaches, providing easy access to all the natural and cultural wonders the region has to offer.
Key Features:
- Stunning Outdoor Space: With premium finishes, this villa features ample outdoor space, including an inviting swimming pool, a meticulously maintained garden, and a barbecue area, perfect for outdoor entertainment and family leisure.
- Strategic Location: Located in a prestigious area, this property is conveniently close to local commerce, schools, gyms, and a golf course. Additionally, enjoy easy access to main roads, including A2, A33, A12, and N10, ensuring mobility and convenience.
Internal Distribution:
- Ground Floor: The ground floor features a spacious open-plan living room, a fully equipped kitchen complemented by a cozy fireplace with heat recovery, a versatile bedroom, a bathroom, and a charming porch. It also includes an inviting entrance hall, a convenient laundry room, and a generous garage.
- Upper Floor: Upstairs, discover two elegant suites, one with a private closet and another with a charming balcony, perfect for enjoying panoramic views of the region. This floor is completed with another spacious bedroom, an additional bathroom, and a functional circulation area.
Other Features:
- Modern Amenities: This villa offers modern comfort with features such as underfloor heating, electric shutters, a solar panel for water heating, and a private backyard. Additionally, it benefits from a corner lot, providing a sense of exclusivity and privacy.
Areas:
- Gross Construction Area: 190,15m²
- Land Area: 392m²
Don't miss the opportunity to acquire this unique property. For more information, schedule a visit, or assistance with financing, please contact us directly. We look forward to helping you turn this dream into reality.
;ID RE/MAX: (telefone)
#ref:125461098-20
595.000 €
19 h 58 minutes ago supercasa.pt
View property
