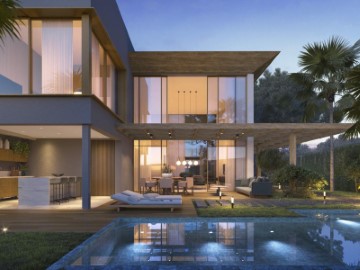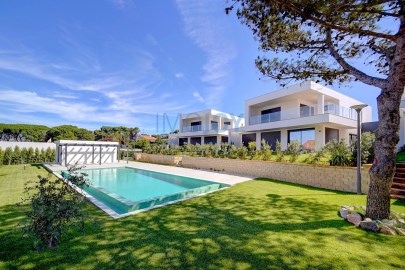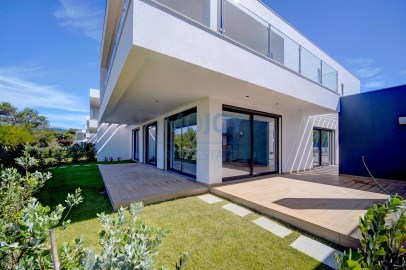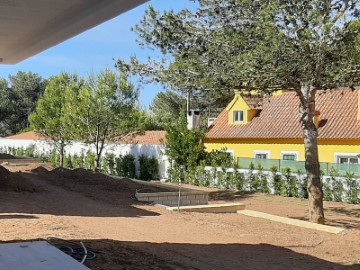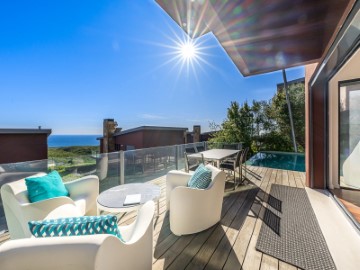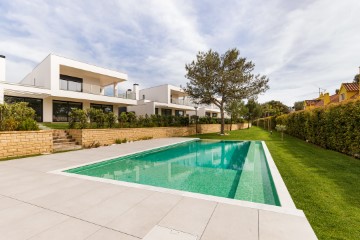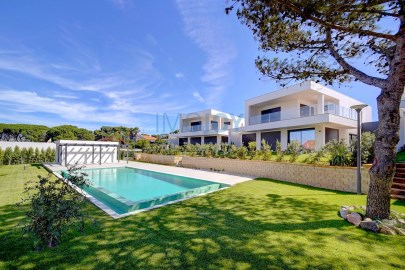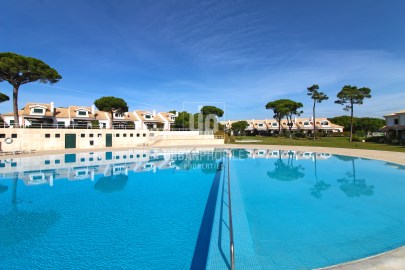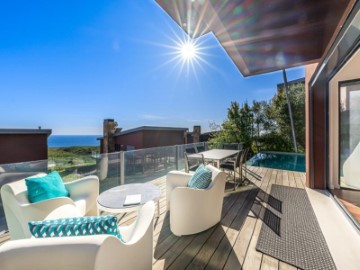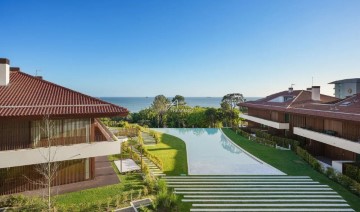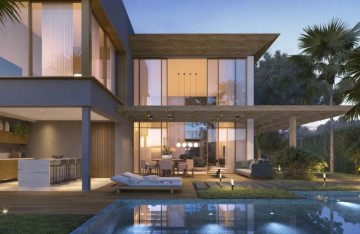House 4 Bedrooms in Cascais e Estoril
Cascais e Estoril, Cascais, Lisboa
Venda Moradia individual 208m2 455 m2 terreno Condomínio privado Jardim e piscina privados Estoril - Livramento
Segurança, privacidade, luminosidade em amplos espaços abertos para a natureza e qualidade de vida, sãoalguns dos pontos de sucesso deste empreendimento.
Viver rodeado pela brisa de um bosque de pinheiros, num ambiente verde e tranquilo, com a segurança 24hrs de um condomínio, é um privilégio.
Moradias:
Com um look aberto, modernas e revolucionário. Com amplos vãos envidraçados que se abrem a toda a volta da casa dando uma extraordinária sensação de espaço e luminosidade com um paisagismo cuidado e uma planeada disposição de barreiras visuais para total privacidade dentro de casa e no jardim.
Dois pisos acima do solo 1/2 lugares de estacionamento exteriores
Divisões das casas praticas e com imenso conforto, privilegiando as dimensões dos espaços privativos e de convívio.
RC
Ampla sala comum com cozinha semi aberta, totalmente equipada, ambas com acesso ao terraço, lavandaria e wc serviço,
Um quarto/suite com 1 casa de banho completa,
Uma casa de banho de visitas e terraço com zona de refeições, cozinha exterior de apoio ao barbecue etc.
1 andar
3 suites muito luminosas e confortáveis.
A suite Master tem um walk in closet,
2 suites com roupeiro embutido na parede.
Empreendimento:
Estoril Woods - Condomínio Privado, projetado por reconhecio Atelier de arquitetura, a pensar na convivência da família e de amigos, com todas as comodidades.
12 moradias,
Vedado em todo o seu perímetro, segurança 24 horas, 365 dias por ano.
10.000 metros quadrados, este projecto foi cuidadosamente desenvolvido e urbanizado, dividido em 12 terrenos para criar o Condomínio Estoril Woods. Em cada um deles foi projetada uma moradia isolada, com piscina e jardim privativos, que garante a privacidade e o espaço familiar dos seus moradores. Em cada lote foi projetada uma moradia isolada, com piscina e jardim privativos, que garante a privacidade e o espaço familiar dos seus moradores.
Um verdadeiro clube dentro do Condomínio, com acesso a espaços de lazer Num espaço protegido e ajardinado, foi criado um playground completamente equipado. E num núcleo central, foi instalado um spa e um ginásio completos, com equipamentos de última geração.
Localização:
Livramento. A 10 minutos de carro do estoril, das praias da Costa do Sol e do charme único da baía de Cascais, bem como com bons e rápidos acessos a Lisboa e Sintra. O eixo Estoril-Sintra não é apenas o subúrbio mais agradável de Lisboa, situado entre a Costa do Sol (Cascais/Estoril) e uma vila UNESCO, património mundial (Sintra).
É uma zona premium de referência, com múltiplas praias, uma marina, um casino, um aeroporto, 5 escolas de referência, duas delas internacionais, 5 campos de golfe de18 buracos, 2 academias de ténis, 2 centros hípicos, um parque natural e inúmeros monumentos. Tudo isto a 30 minutos de Lisboa, seja por auto-estrada, marginal atlântica ou linha de comboio.
Categoria Energética: A+
Sale Detached house 208m2 455 m2 Land Private Condominium Private Garden & Pool Estoril - Livramento
Security, privacy, luminosity in large spaces open to nature and quality of life are some of the success points of this development.
Living surrounded by the breeze of a pine forest, in a green and quiet environment, with the 24hrs security of a condominium, is a privilege.
Villas:
With an open, modern and revolutionary look. With large glazed openings that open all around the house, giving an extraordinary feeling of space and luminosity, with careful landscaping and a planned arrangement of visual barriers for total privacy inside the house and in the garden.
Two floors above ground 1/2 outdoor parking spaces
Practical and comfortable divisions of the houses, privileging the dimensions of the private and living spaces.
RC
Large living room with semi open kitchen, fully equipped, both with access to the terrace, laundry room and toilet service,
One bedroom/suite with 1 full bathroom,
A guest bathroom and terrace with dining area, outdoor kitchen to support the barbecue etc.
1st floor
3 very bright and comfortable suites.
The Master suite has a walk in closet,
2 suites with built-in wardrobe on the wall.
Enterprise:
Estoril Woods - Private Condominium, designed by a renowned architecture studio, thinking about the coexistence of family and friends, with all the amenities.
12 villas,
Fenced around its entire perimeter, security 24 hours, 365 days a year.
10,000 square meters, this project was carefully developed and urbanised, divided into 12 plots to create the Estoril Woods Condominium. In each of them, a detached villa was designed, with a private pool and garden, which guarantees the privacy and family space of its residents. On each plot, a detached villa was designed, with a private pool and garden, which guarantees the privacy and family space of its residents.
A real club within the Condominium, with access to leisure spaces In a protected and landscaped space, a fully equipped playground was created. And in a central core, a spa and a gym have been installed, complete with state-of-the-art equipment.
Location:
Livramento. A 10-minute drive from Estoril, the beaches of the Costa do Sol and the unique charm of Cascais bay, as well as with good and quick access to Lisbon and Sintra. The Estoril-Sintra axis is not only Lisbon's nicest suburb, situated between the Costa do Sol (Cascais/Estoril) and a UNESCO world heritage village (Sintra).
It is a premium area of reference, with multiple beaches, a marina, a casino, an airport, 5 reference schools, two of them international, 5 18-hole golf courses, 2 tennis academies, 2 equestrian centres, a natural park and numerous monuments. All this is 30 minutes from Lisbon, whether by motorway, Atlantic marginal or train line.
Energy Rating: A+
#ref:MOR1700.1HE
2.200.000 €
30+ days ago imovirtual.com
View property
