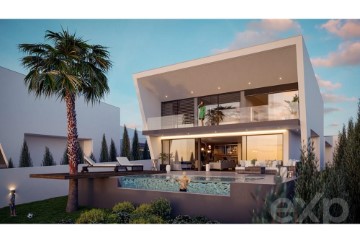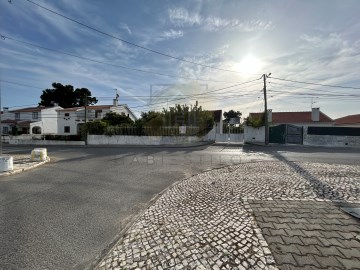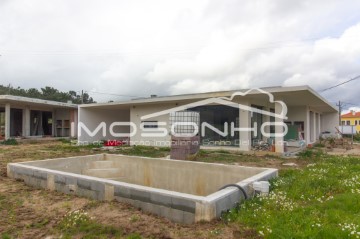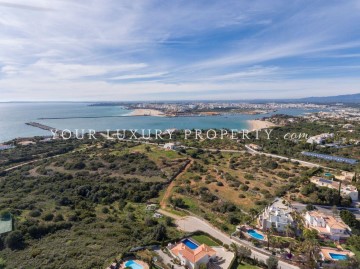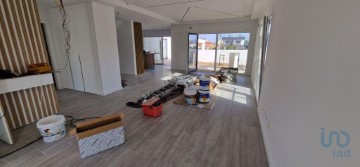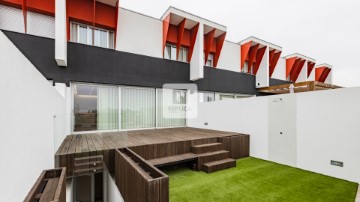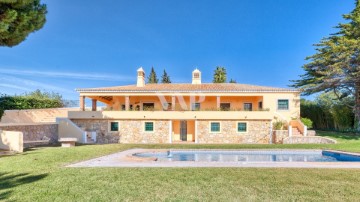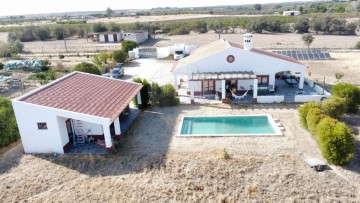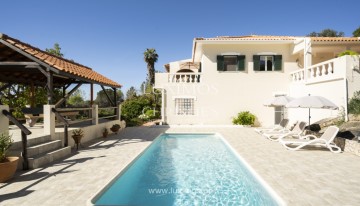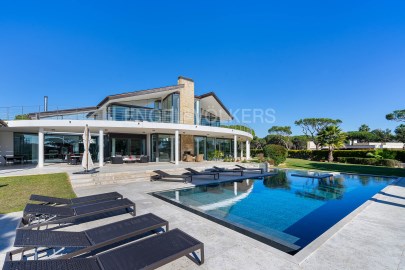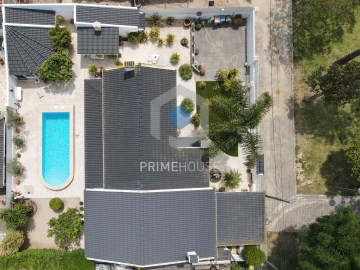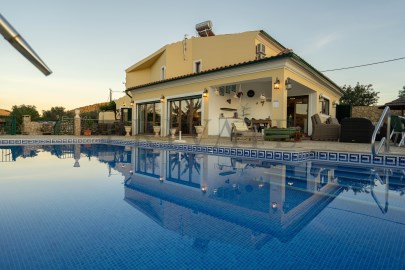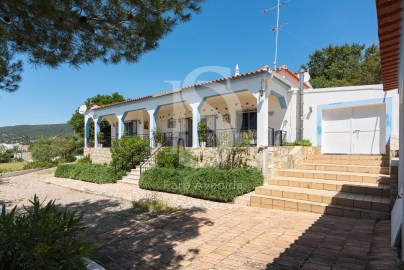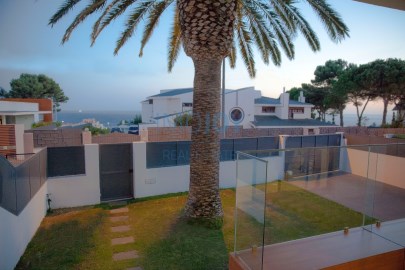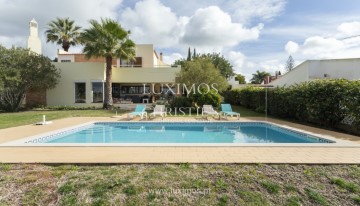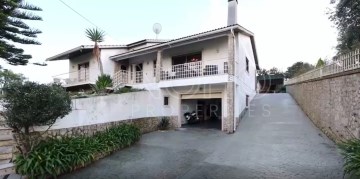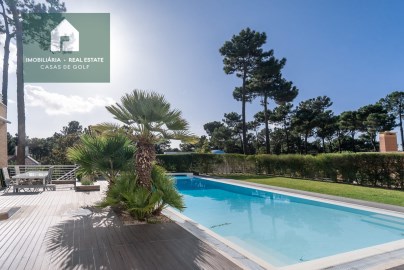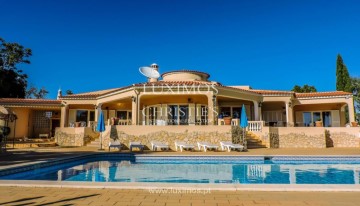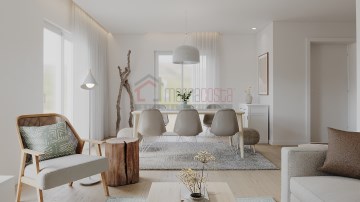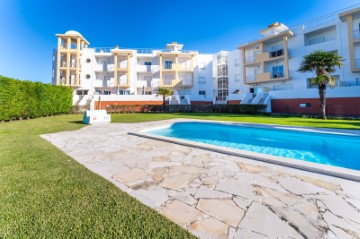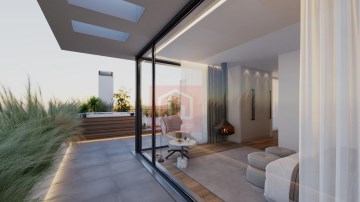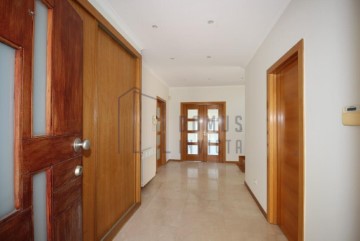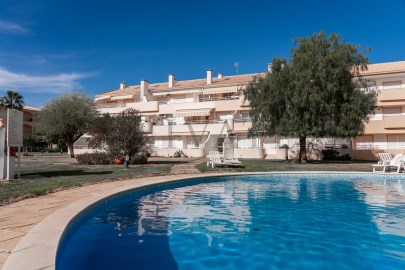House 3 Bedrooms in Reguengos de Monsaraz
Reguengos de Monsaraz, Reguengos de Monsaraz, Évora
Se é um amante da natureza e ecologia, apreciador da cultura local e procura um refúgio sereno longe do caos da cidade, este Monte Alentejano é perfeito para si.
Em pleno coração do alto Alentejo, pode adquirir esta magnífica quinta inserida num lote de terreno de 8500 m2 totalmente vedado, autosuficiente e com acesso através de portão automatizado. Bem localizado e servido com bons acessos, cercado por paisagens deslumbrantes e natureza exuberante, este Monte Alentejano oferece a combinação ideal de tranquilidade e autenticidade. A região tem um clima mediterrânico aliando o melhor de Verões quentes e secos com Invernos curtos e chuvosos que marcam a vegetação, fauna, paisagem bem como a arquitetura e as gentes.
O Monte Alentejano foi cuidadosamente construído, restaurado e remodelado, preservando todo o charme e carácter tradicional da região misturando todo o conforto e decoração modernos com a autenticidade rústica e rural. Será transportado para um mundo de conforto e beleza onde poderá experienciar toda a calma do campo com todo o conforto da cidade. Corredor com o tecto abobado em tijolo, Piso radiante, Ar condicionado, Painéis solares para aquecimento de águas sanitárias, 20 painéis fotovoltaicos dimensionados para o consumo da energia eléctrica, tratamento de água por osmose, furo com bastante água, algumas das características funcionais que equipam esta quinta tornando-a autosuficiente. A propriedade inclui uma casa principal com 3 quartos (um deles suite), perfeita para acomodar a família e amigos. Encontrará uma cozinha nova totalmente equipada em open space, virada para uma sala de refeições espaçosa. A sala de estar conta com uma lareira para conforto idílico das noites de Inverno e é presenteada com janelas panorâmicas que trazem uma luz natural incrível ao espaço. Das janelas avistamos directamente o pátio exterior, a piscina e um jardim extenso. Junto da casa principal temos acesso a comodidades modernas, como a já mencionada piscina, uma churrasqueira, um anexo de boas dimensões, que poderá ser utilizado e rentabilizado como Alojamento Local e o estacionamento privativo.
Desfrute de momentos relaxantes à beira da piscina, refeições ao ar livre com vistas deslumbrantes e a liberdade de explorar a vasta paisagem ao seu redor.
Esta é uma oportunidade única de possuir um autêntico Monte Alentejano, autosuficiente de forte preocupação ecológica e aproveitar a tranquilidade e a qualidade de vida próprios que o Alentejo tem para oferecer. Esta quinta apresenta um excelente potencial, quer como residência permanente ou local de férias e descanso, podendo desfrutar da tranquilidade do Alentejo e da proximidade da Cidade Património Mundial.
Não perca a oportunidade de adquirir esta jóia no coração do Alentejo.
Entre em contacto connosco hoje mesmo para agendar uma visita e realizar o seu sonho de ter um Monte Alentejano.
Zona de influência do Lago Alqueva, região de enoturismo, distinguida pelo World Luxury Travel Awards como destino de Star Gazing, num território megalítico (com monumentos endovélicos, cromeleques, menires e complexos arqueológicos), vê complementada a oferta turística com passeios pedestres, de bicicleta, a cavalo, passeios de avião, helicóptero, os voos em balão de ar quente, os passeios de barco no lago, os desportos náuticos, a pesca de margem, embarcada, desportiva ou de competição, reservando ainda um enorme potencial para ser explorado e enaltecido - o OLIVOTURISMO, a valorização do património oleícola e do seu ouro líquido, o AZEITE.
ENGLISH
If you are a nature and ecology lover, appreciate local culture and are looking for a serene refuge away from the chaos of the city, this Monte Alentejano is perfect for you.
In the heart of the upper Alentejo, you can purchase this magnificent farm located on a plot of land measuring 8500 m2, fully fenced, self-sufficient and with access through an automated gate. Well located and served with good access, surrounded by stunning landscapes and exuberant nature, this Monte Alentejano offers the ideal combination of tranquility and authenticity. The region has a Mediterranean climate combining the best of hot, dry summers with short, rainy winters that mark the vegetation, fauna, landscape as well as the architecture and people.
Monte Alentejano was carefully built, restored and remodeled, preserving all the charm and traditional character of the region, mixing all modern comfort and decoration with rustic and rural authenticity. You will be transported to a world of comfort and beauty where you can experience all the calm of the countryside with all the comfort of the city. Corridor with brick vaulted ceiling, underfloor heating, air conditioning, solar panels for heating sanitary water, 20 photovoltaic panels sized for electricity consumption, water treatment by osmosis, borehole with plenty of water, some of the functional features that equip this farm making it self-sufficient. The property includes a main house with 3 bedrooms (one of them a suite), perfect for accommodating family and friends. You will find a new, fully equipped open space kitchen, facing a spacious dining room. The living room has a fireplace for idyllic comfort on winter nights and is equipped with panoramic windows that bring incredible natural light to the space. From the windows we can directly see the outdoor patio, the swimming pool and an extensive garden. Next to the main house we have access to modern amenities, such as the aforementioned swimming pool, a barbecue, a good-sized annex, which can be used and monetized as Local Accommodation and private parking.
Enjoy relaxing moments by the pool, al fresco dining with stunning views and the freedom to explore the vast landscape around you.
This is a unique opportunity to own an authentic Monte Alentejano, self-sufficient with strong ecological concern and enjoy the tranquility and quality of life that Alentejo has to offer. This farm has excellent potential, whether as a permanent residence or a place for holidays and rest, allowing you to enjoy the tranquility of the Alentejo and the proximity of the World Heritage City.
Don't miss the opportunity to purchase this jewel in the heart of Alentejo.
Contact us today to schedule a visit and make your dream of having a Monte Alentejano come true.
Zone of influence of Lake Alqueva, wine tourism region, distinguished by the World Luxury Travel Awards as a Star Gazing destination, in a megalithic territory (with endovelic monuments, cromlechs, menhirs and archaeological complexes), sees the tourist offer complemented with walking and cycling tours , horseback riding, plane rides, helicopter rides, hot air balloon flights, boat rides on the lake, water sports, shore, boat, sports or competition fishing, still reserving enormous potential to be explored and praised - OLIVE TOURISM, the valorization of the olive-growing heritage and its liquid gold, OLIVE OIL.
Estamos disponíveis para o ajudar a realizar sonhos, seja na compra ou na venda do seu imóvel.
;ID RE/MAX: (telefone)
#ref:125051193-8
530.000 €
30+ days ago supercasa.pt
View property
