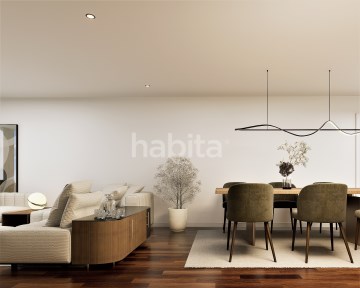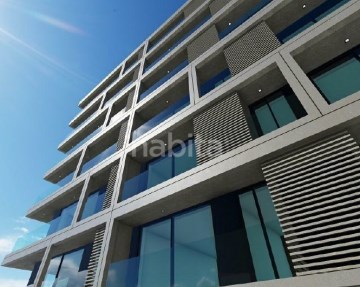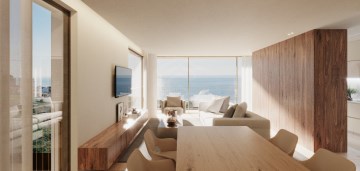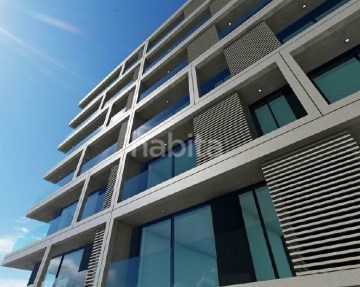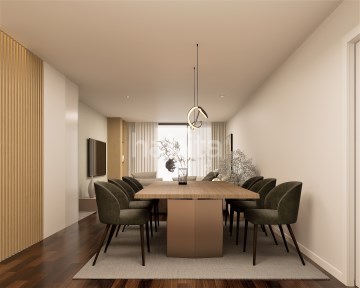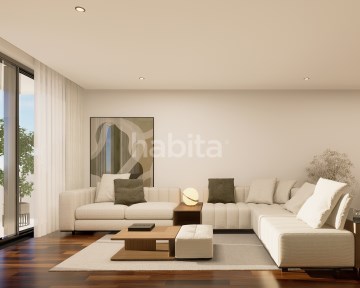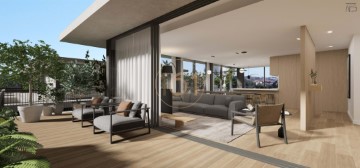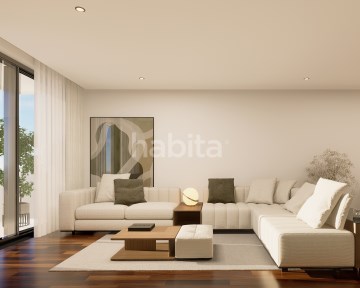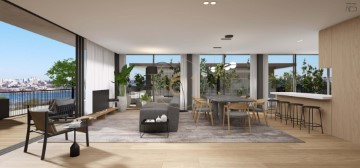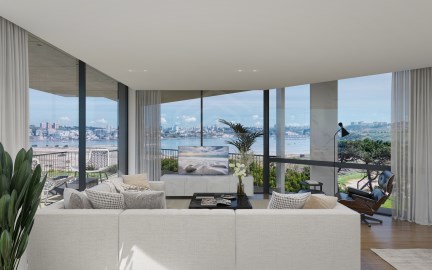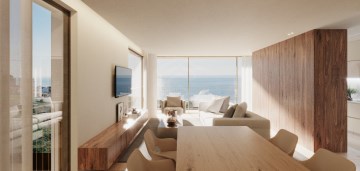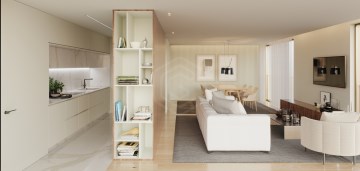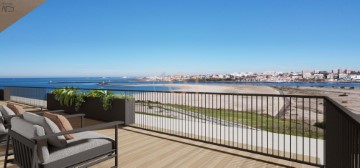Apartment 3 Bedrooms in Mafamude e Vilar do Paraíso
Mafamude e Vilar do Paraíso, Vila Nova de Gaia, Porto
3 bedrooms
2 bathrooms
169 m²
3 bedroom flat in the best region of the city. Vila Nova de Gaia.
On the second floor facing Avenida da República, Solar Sul Poente exhibition.
Two parking spaces on the -2 floor.
Extraordinary location par excellence, corner of Avenida da República and Rua de Moçambique in Vila Nova de Gaia, come and live and invest in this new residential building in which the quality of construction combined with the functionalities and equipment essential in today's modern world.
With a predominantly west/south sun exposure, it presents itself with the modernity of the Avenue, but also with the traditionality of Rua de Moçambique, calmer, more traditional and familiar.
The project is developed in a building with clean and unobstructed straight lines, privileging natural light, providing 64 homes spread over 8 floors, designed for the well-being of its owners.
The spaces stand out for a contemporary spatial organisation, with comfortable and functional interiors, and also have a balcony in all rooms in harmony with the surroundings. The project is developed in a building with clean and unobstructed straight lines, privileging natural light, providing 64 homes spread over 8 floors, in which we will have:
Apartment with large terrace, swimming pool, 4 bedrooms, fully equipped kitchen, 4 WC, 3 parking spaces with (49.35m²), on the 8th floor, facing Avenida da República, Solar Sul Poente exposure.
An authentic and unique top floor villa with 360 degree views of Porto to the south.
Build quality combined with the features and equipment that are essential in today's modern world. With a predominantly west/south sun exposure, it presents itself with the modernity of the Avenue, but also with the traditionality of Rua de Moçambique, calmer, more traditional and familiar.
The spaces stand out for a contemporary spatial organisation, with comfortable and functional interiors, and also have a balcony in all rooms in harmony with the surroundings.
The project is developed in a building with clean and unobstructed straight lines, privileging natural light, providing 64 homes spread over 8 floors, in which we will have:
Payment Terms:
Payment Principle: 10% in the Promissory Contract (CPCV)
Signal Reinforcement: 10% six months after signing the CPCV
Intermediate: 10% 12 months after signing the CPCV
Completion of works (last quarter of 2024)
Remainder: 70% in the deed and delivery of the keys (beginning of 2025)
HILCROWN GAIA - STRUCTURE, MATERIALS AND EQUIPMENT
ROOFS: Concrete structure with zinc coating, stapled joint chamber system, rainwater evacuation elements and fences. WATERPROOFING PENTHOUSE FLOORS: Two intersecting screens of 4KG/m² + polypropylene fibre mesh intermediate to the THERMAL INSULATION of 8 cm thick.
ACOUSTIC INSULATION: Floors throughout the Building: Superior IMPACTODAM, Mortar + Cork + IMPACTODAM finish + Floor with cork treatment at the base of application.
INSULATION STRUCTURE EXTERIOR WALLS:
Canvas + 6 cm Rock Wool + (Mechanical Ventilation) blanket + Application of ALUCOBOND System
WINDOW FRAMES: TYPE: ROTO PATIO BRAND: INOWA
BALCONY GLASSES (GUARDS): Laminated Glass Certified By The International Standard 8mm+8mm Between 4 Mechanical Resistance Films.
ORONA ELEVATORS: Electric with quiet, smooth and energy-efficient operation
ORONA brand of exclusive manufacture, there will be two elevators per entrance.
1. STRUCTURE: Executed in reinforced concrete with special foundations (moulded walls and anchors) and direct foundations in the basement. Lattice structure of pillars and beams, with solid slabs, calculated according to the regulatory standards in force, including safety against wind and earthquakes.
1.1. Exterior walls: Executed in thermal and acoustic block masonry and externally insulated in rock wool. The interior walls are made of ceramic brick.
1.2. Floors: With light concrete or leça fillings, for the involvement of all technical networks (water, sewage, electricity, telecommunications, gas and air conditioning networks). Application of polyethylene mesh for acoustic insulation and regularisation screed for final finishing support.
1.3. Crockery: Suspended toilet and bidet, series 'two' of 'Valadares', white colour or equivalent; water-repellent MDF furniture to lacquer with 'Valadares' worktop washbasin or equivalent; ASD extra-flat acrylic shower base or ASD Planissima bathtub or equivalent.
1.4. Accessories: Monolever faucets type 'Oli', built-in 'crystal glass' mirror.
1.5. INSULATION:
1.5.1. Polyethylene acoustic screen between the floors of the houses. Acoustic insulation with mineral wool on the walls between fractions.
1.5.2. Piped gas
1.5.3. WATERPROOF BLANKET on the top floor:
1.5.4. ACOUSTIC INSULATION OF THE TIPO_IMPACTODAM, mineral wool on the walls between fractions, mechanical and independent ventilation.
2. SANITARY FACILITIES IN THE SUITES:
2.1. FLOORING: Rectified ceramic flooring;
2.2. WALLS: Rectified ceramic coating;
2.3. CEILING: Plasterboard plasterboard type 'Pladur', plastered for painting, including crown moulding for curtains/blackouts.
2.4. Balconies and Terraces: FLOORING: Suspended ceramic slabs, thick anti-slip finish, 2cm thick, colour to be defined;
IMPERBIALIZATION
2.5. Walls: ALUCOBOND coating, applied on a specific system
2.6. Guards: Tempered Glass; SPECIFICATION: Laminated Glass Certified By International Standard 8mm+8mm between 4 mechanical resistance films
2.7. Lighting: Built-in spotlights.
3. CARPENTRY AND WOODWORKING
3.1. Kitchen Cabinets: Base and upper cabinets with doors in matte white lacquered water-repellent MDF on the visible elements and water-repellent maple melamine on the non-visible elements. SileStone top in a colour to be defined;
3.2. Cabinets and Wardrobes: Wardrobes with melamine interior and matte white lacquered MDF doors;
3.3. Doors: Prefabricated interior doors, wood veneer, with frames and trims in wood veneered MDF.
3.4. I.S cabinets: Cabinets in matt white lacquered water-repellent MDF on the visible elements and maple water-repellent melamine on the non-visible elements.
4. ELEVATORS: Electric with quiet, smooth and energy-efficient operation (Class A), with automatic doors, LED lighting and fully adapted to people with reduced mobility. ORONA BRAND
5. EQUIPMENT: Air conditioning, Heat pump BRAND _ENERGIE for the production of DHW with energy efficiency and hourly heating management, motorised exteriors in lacquered aluminium in the colour of the frames and with thermal insulation. Interior moulding for the installation of curtains, insulation in polyethylene acoustic fabric between the floors of the houses. Acoustic insulation with mineral wool on the walls between fractions, mechanical and independent ventilation, colour video intercom, hydraulic installations, electricity, TV, telephone and telecommunications.
6. INFRASTRUCTURE, FLOORS AND ETCTOS:
6.1. Inverted roof, consisting of a light concrete slope, waterproofing with double asphalt screen, up to 60 cms walls and floor. thermal insulation with extruded polystyrene type 'Roofmate', geotextile and mechanical protection.
7. AIR CONDITIONERS - MITSUBISHI Brand
8. KITCHEN EQUIPMENT: All AEG brand
8.1. Refrigerator encrusted
8.2. Induction hob 90 cm
8.3. Extractor hood, oven and microwave
8.4. Dishwasher and Washing Machine
8.5. SANITARY WATER HEATING:
Heat pump for energy efficient DHW production and hourly heating management
9. GARAGES:
9.1. ELECTRIFICATION: load installed to meet individual contracts of panels for charging electric vehicles.
9.2. FLOORING: Concrete smoothed with a surface hardener type 'Paviquartzo';
9.3. WALLS: Varnished exposed concrete and sandblasted coating for painting;
9.4. CEILING: Varnished exposed concrete.
DISTANCES:
? 15 minutes away from Sá Carneiro International Airport.
? 150 meters from the metro station and 700 meters from the future TGV station.
? 150 meters from one of the largest warehouses and department stores.
? 5 minutes from the cellars of Gaia, the historic area of Porto and the splendour of the Douro River.
? 6 minutes from the World of Wine - a project of national interest that compiles the history of Portuguese wine.
? 5 minutes from the historic centre of the city of Porto.
? 3 minutes from Almeida Garret Secondary School.
? 5 minutes from Trofa Hospital de Gaia.
? 5 minutes from Santos Silva Hospital.
? 2 minutes access from the A1 motorway.
? 2 minutes access from the A20 motorway.
Bank Financing:
Habita is a partner of several financial entities, providing all its customers with free Home Loan simulations.
#ref:CL022302_D
579.000 €
30+ days ago supercasa.pt
View property
