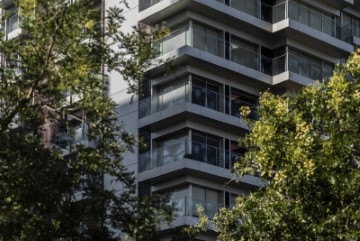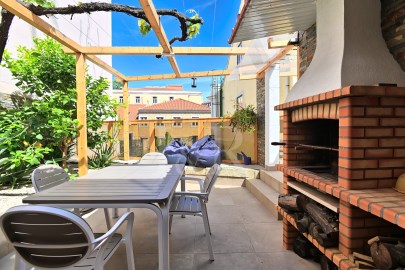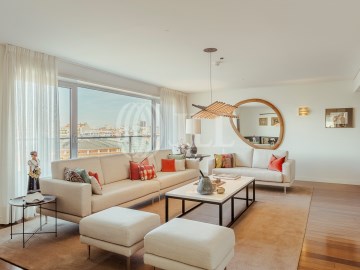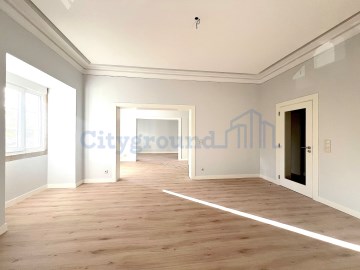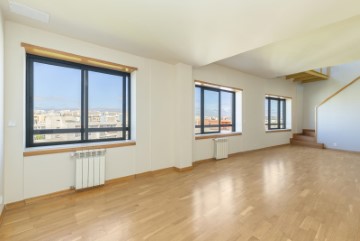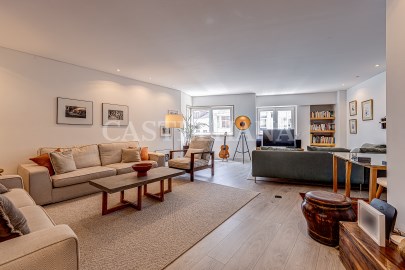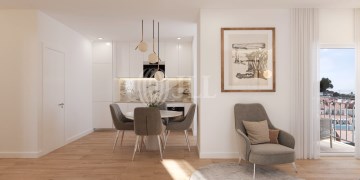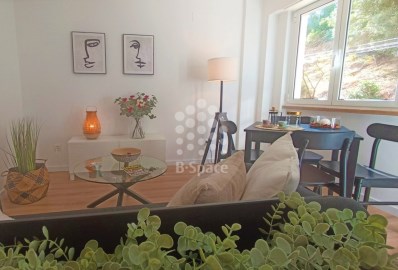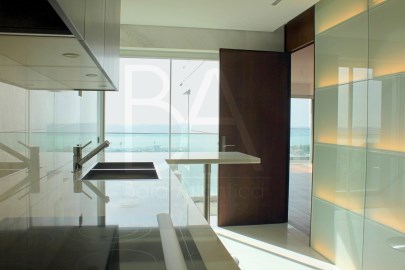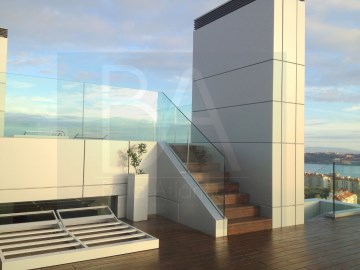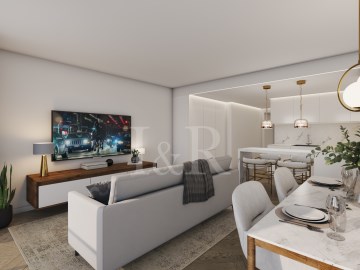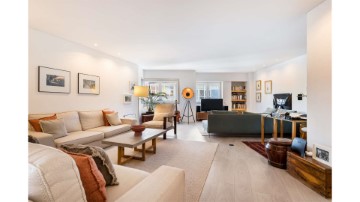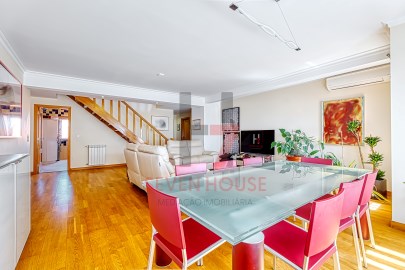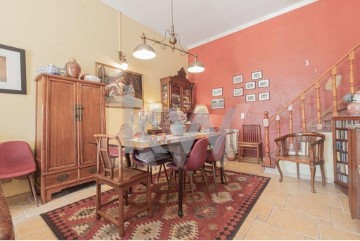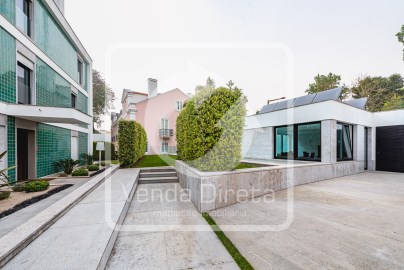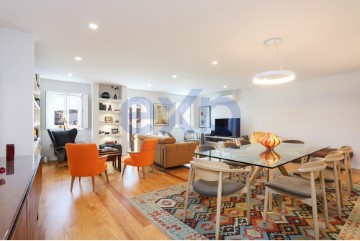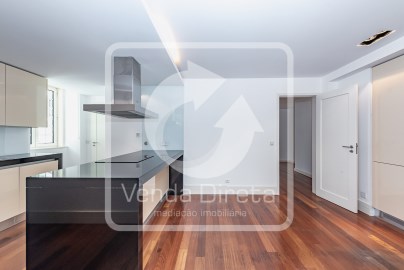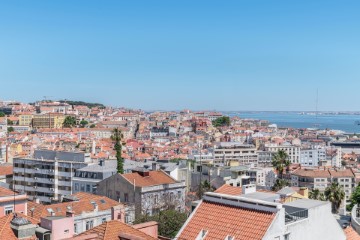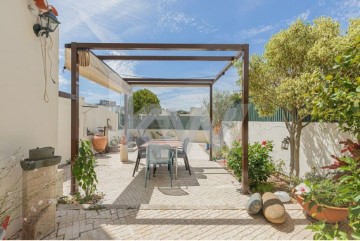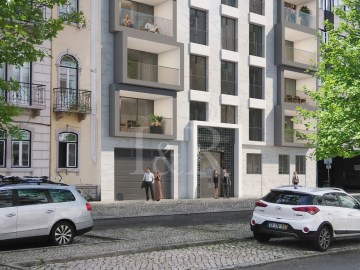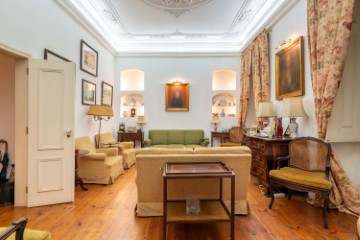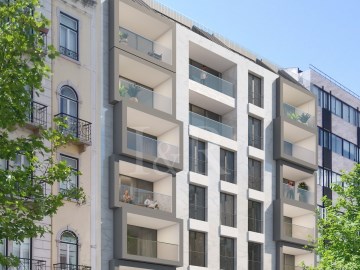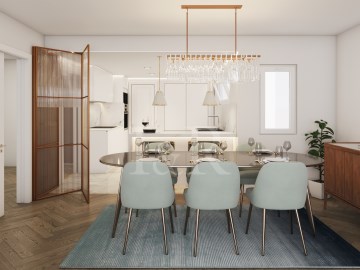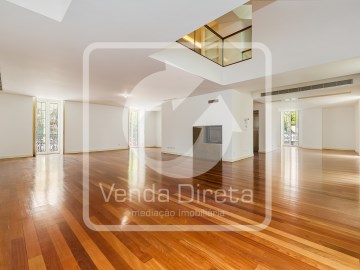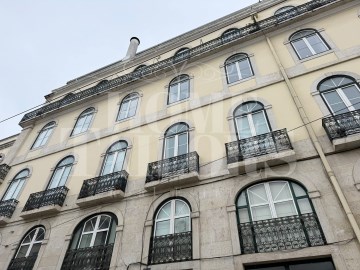Penthouse 5 Bedrooms in Parque das Nações
Parque das Nações, Lisboa, Lisboa
5 bedrooms
3 bathrooms
382 m²
This beautiful flat with 6 bedrooms, a good flat area, and a good terrace area with a kitchenette serving the terrace and a jacuzzi.
Located in the trendy neighbourhood of Parque das Nações, this duplex penthouse has stunning views over the river. The flat itself is spacious and stylish, with 6 bedrooms. The living area is open and airy, with large windows that let in natural light and provide stunning views over the river.
The kitchenette, located on the terrace, is fully equipped and perfect for entertaining guests or enjoying a quiet dinner under the stars. The terrace itself is a great space to relax, with plenty of seating and a jacuzzi to unwind after a long day.
For those who value: the location, the space, the brightness, the view, comfort, and above all, an ideal family environment.
In a total area of about 422 m2 in the last two floors (8th and 9th floor), this flat is composed as follows:
- The lower floor consists of an entrance hall, a hallway leading to one of the bedrooms with 5 wardrobes and a full bathroom, a fitted kitchen, a pantry, 2 wardrobes and a large dining room with separate areas and access to the upper floor;
- On the upper floor we find a large living room with 2 fronts and access to the terrace, a bedroom/office with wardrobe, a hallway with a bathroom supporting 2 bedrooms with wardrobes and a suite with wardrobe, access to the terrace and bathroom with shower.
On this floor you also have access to a private terrace with approximately 119 m2, with automatic irrigation in the flowerbeds, with 3 distinct areas: dining room, living room and family jacuzzi area and awnings for sun protection. To surprise you can still access a small kitchen and a fantastic storage room/gym/room, with direct connection to the terrace and that you can use as you prefer;
It also has four independent parking spaces totaling about 48m2 and the possibility of storage in the building.
Inside this housing you can enjoy the quality of finishes, the comfort of the organized division of areas, the sun that comes in all day east / west, very unobstructed views, air conditioning, electric blinds.
This property is located near the Justice Campus, the Universities, the Vasco da Gama Shopping Centre, Lisbon Casino and the Gare do Oriente, next to the Pedro Arrupe College, Colégio do Oriente and Vasco da Gama primary schools, a few minutes from Lisbon Airport and the main exit routes of the city, to the North or South.
One third of Parque das Nações is green. It's a succession of trees and gardens with varied and, in some cases, exotic vegetation, where it's worth strolling around. A few minutes walk from the river front, you can enjoy pleasant moments by the river, as well as stroll in its pleasant gardens with more than 10 Km of green areas.
There are several attractions in this parish: Oceanarium; Meo Arena show room; FIL Congress Centre; Pavilion of Portugal; Pavilion of Knowledge; National Ballet Centre; Naval Club; being a very sought after area for its pleasant outdoor spaces and panoramic views that allow the practice of: tennis, paddle tennis, canoe, squash, football and running.
Very well served by commerce, Pharmacies, Church, Banks, Supermarkets, Restaurants, etc.
Nearby you will find Pingo Doce, CUF Descobertas Hospital, services, local shops, PSP, gyms and public transport, Gare Oriente: Metro, Train and Bus.
The hospitality of its people, with some 22,000 residents, its proximity in its various forms, the excellence and quality of the education, the safety, the landscape and natural wealth and the varied cultural wealth.
Parque das Nações is a vibrant neighbourhood with much to offer.
It is home to the Lisbon International Exhibition Centre as well as numerous restaurants, cafés and shops.
The area is well connected, with easy access to the rest of the city via public transport. Overall, this flat is a luxurious and convenient choice for those looking for a beautiful and modern place to call... home in Lisbon.
Parque das Nações is currently considered to be one of the safest neighbourhoods in Lisbon.
#ref:PF28593
1.600.000 €
1.700.000 €
- 6%
30+ days ago supercasa.pt
View property
