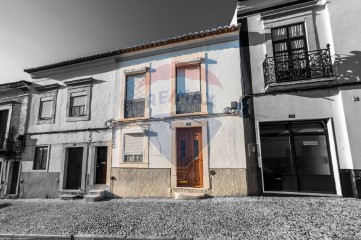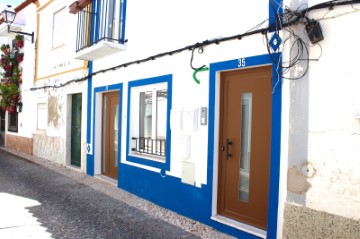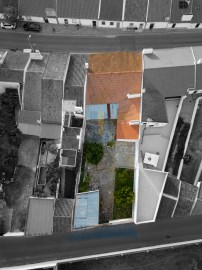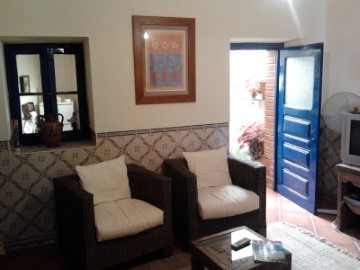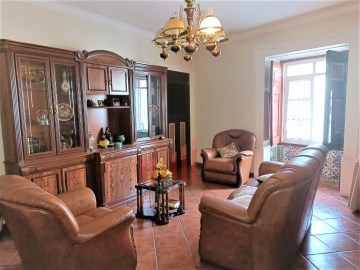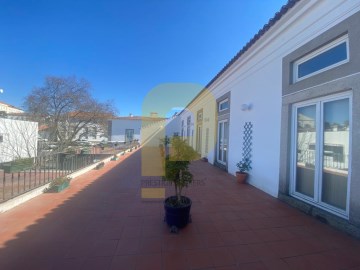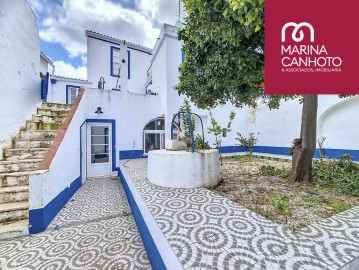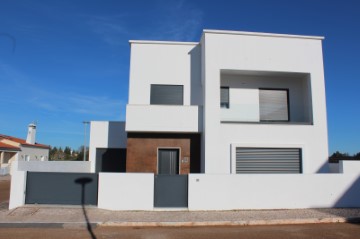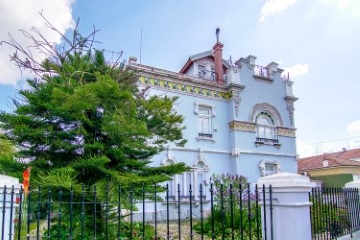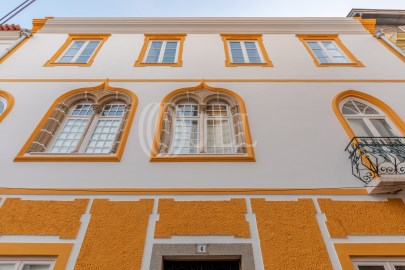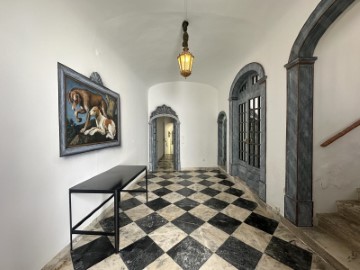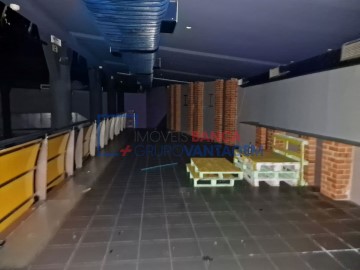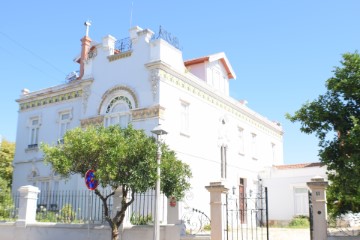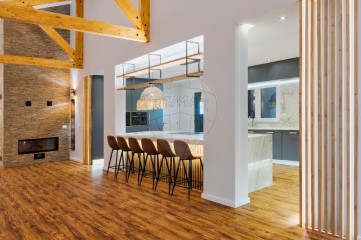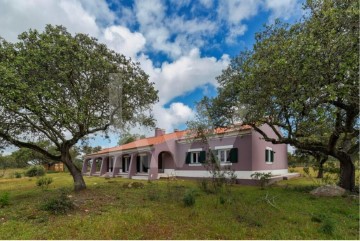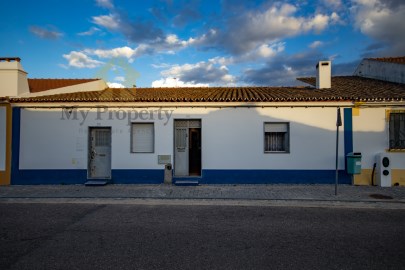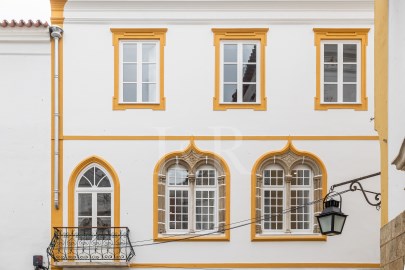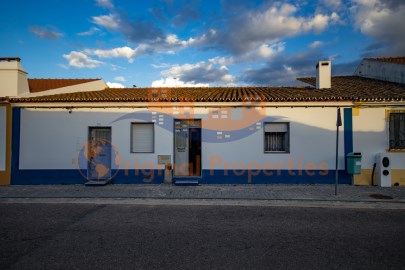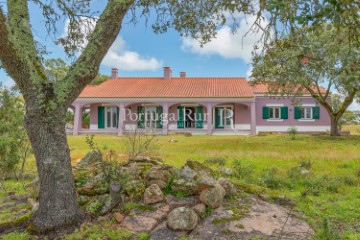Building in Mora
Mora, Mora, Évora
Prédio urbano de piso térreo com galeria interior, 330,00m2 de superfície coberta e logradouro com 44,00m2. Localizado junto à via publica, no aglomerado urbano de Mora. Bons acessos e facilidade de estacionamento.
O imóvel é destinado a comércio/serviços e foi anteriormente utilizado como discoteca. É composto por um salão, duas galerias interiores, cozinha, três instalações sanitárias, escritório, duas arrecadações e corredor exterior de saída de emergência.
Construção em alvenaria de tijolo, rebocada e pintada, com cobertura em fibrocimento. Caixilharias em ferro com vidro simples, escadaria metálica e portas em madeira. No geral, apresenta-se em bom estado de conservação, necessitando de limpeza e pintura.
Para mais informações, documentação ou marcação de visitas, contacte, por favor:
Paulo Santos - Gestor de Processos Banca e Fundos Imobiliários
Contatos: (telefone) / (telefone) / (email)
Mora é, como tantas outras, uma bonita vila alentejana, situada em plena charneca decorada com sobreiros. Representa com encanto, a paz e tranquilidade tão característica das terras e, claro, das gentes alentejanas. Está dividida em quatro encantadoras freguesias: Brotas, Cabeção, Mora e Pavia.
O nome da vila apareceu pela primeira vez em 1293, num documento chamado Livro III das Composições, em referência à herdade «Cabeça de Mora». O termo «Mora» está relacionado com altura ou parte elevada e tudo indica que foi no local onde se encontrava esta herdade que a vila foi fixada. O Largo do Calvário é referenciado pelos mais entendidos, sem certezas, como o local de nascimento da vila de Mora.
Se não for pescador mas, ainda assim, apreciador da natureza pura desta zona do Alentejo, refresque-se com um mergulho nas águas limpas da Praia Fluvial do Parque Ecológico do Gameiro. Esta fica num açude com o mesmo nome, já na freguesia de Cabeção. Não se esqueça de levar a toalha e um pequeno lanche para saciar a fome.
No Parque Ecológico do Gameiro, a escassos 5 km de Mora, as atividades não acabam. Se gosta de acampar pode fazê-lo aqui dentro, no Parque de Campismo, mesmo ao lado da praia Fluvial. Certezas? Não vai enfrentar filas de trânsito, a praia não vai estar lotada, a temperatura da água vai estar perfeita e as crianças, caso as tenha, podem brincar no parque infantil. Se são daquelas que nunca se cansam, depois da praia leve-as até ao Parque Arborismo, dedicado à prática de atividades radicais para os mais novos. Antes ou depois, explore também a beira-rio seguindo o Passadiço em Madeira ao longo de 1,5km.
Ainda dentro do Parque Ecológico do Gameiro, mais uma atração: o Fluviário de Mora, uma espécie de oceanário de água doce. Com vários aquários e espaços diferentes, aqui encontra recriado um ecossistema dos rios portugueses, com as várias espécies de peixes que habitam, ou habitaram, os nossos rios. Este fluviário é a primeira estrutura deste género na Europa e a terceira no mundo. Um grande motivo para visitar Mora. Agradará, de certeza, a miúdos e graúdos.
Ground floor urban building with interior gallery, 330.00m2 of covered surface and 44.00m2 patio. Located next to the public road, in the urban agglomeration of Mora. Good access and easy parking.
The property is intended for commerce/services and was previously used as a nightclub. It consists of a lounge, two interior galleries, kitchen, three bathrooms, office, two storage rooms and an exterior emergency exit corridor.
Construction in brick masonry, plastered and painted, with fiber cement covering. Iron frames with simple glass, metal staircase and wooden doors. Overall, it is in good condition, requiring cleaning and painting.
For more information, documentation or booking visits, please contact:
Paulo Santos - Banking and Real Estate Funds Process Manager
Contacts: (telefone) / (telefone) / (email)
Mora is, like so many others, a beautiful Alentejo village, located in the heart of moorland decorated with cork oaks. It charmingly rep...
#ref:N-23732
150.000 €
30+ days ago supercasa.pt
View property
