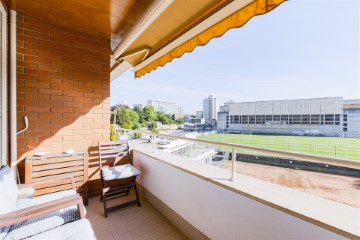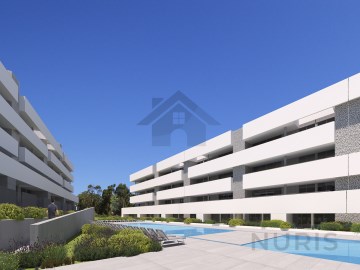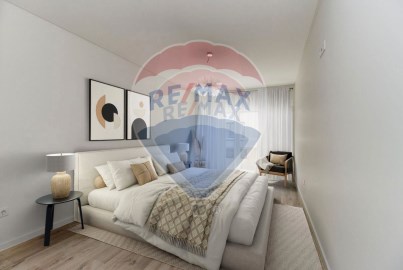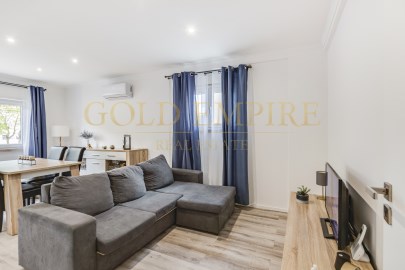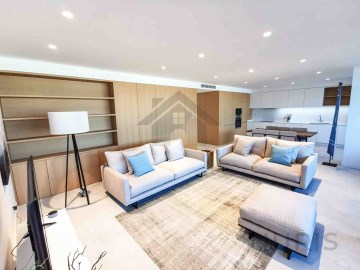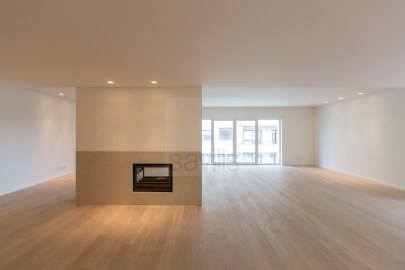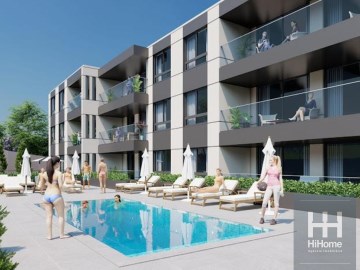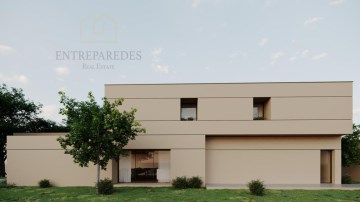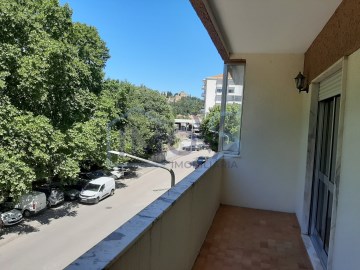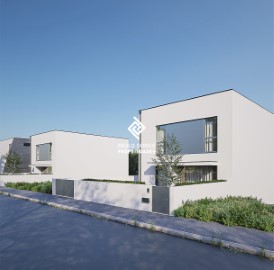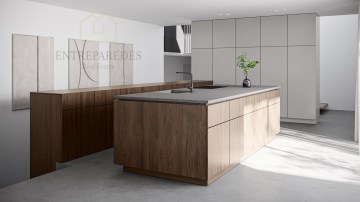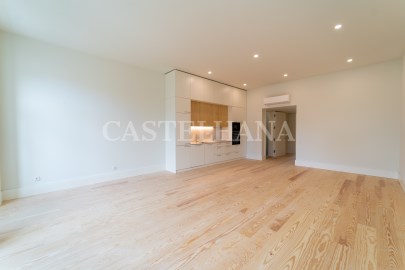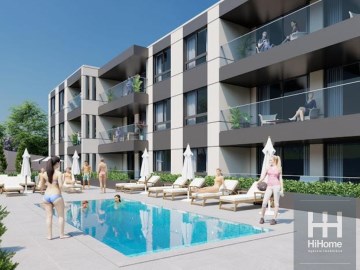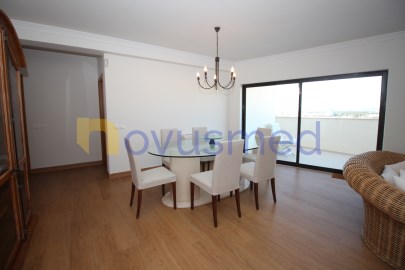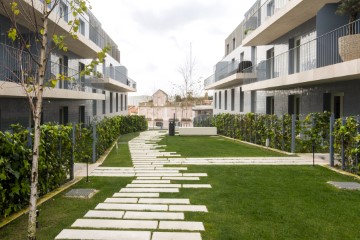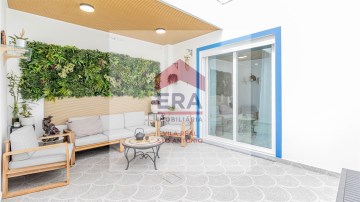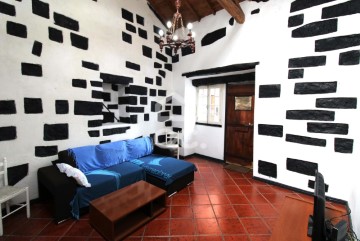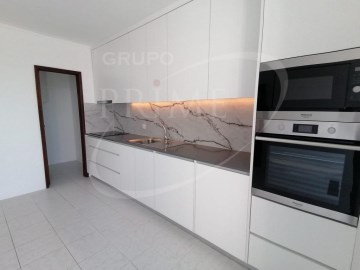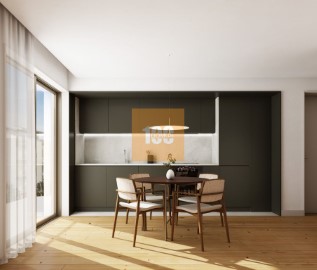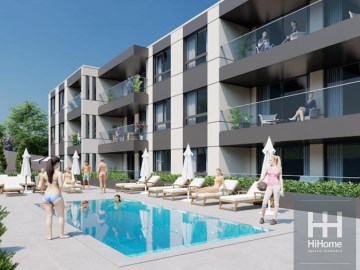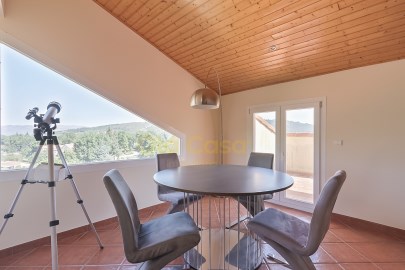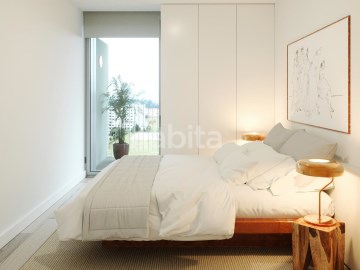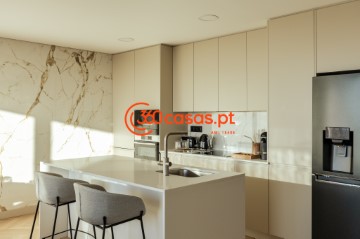Apartment 3 Bedrooms in Montijo e Afonsoeiro
Montijo e Afonsoeiro, Montijo, Setúbal
Apartamento T3+1 a ESTREAR - Orientação Solar Nascente/Poente!
Este apartamento, situado nas Portas do Montijo, tem uma orientação solar nascente/poente, que garante a entrada de luz natural durante todo o dia, iluminando os espaços internos e criando uma atmosfera acolhedora.
Neste empreendimento os T3+1 disponíveis são uma opção fantástica para aqueles que procuram uma residência moderna e elegante. Cada detalhe foi cuidadosamente planeado para oferecer um ambiente confortável e sofisticado.
Cozinha
Uma das características marcantes neste imóvel é a cozinha revestida com Microcimento e móveis na cor cinza, com tratamento anti-dedadas. Os armários em madeira de Carvalho Rústico adicionam um toque de elegância ao ambiente.
A cozinha está equipada com eletrodomésticos da renomada marca Miele, garantindo qualidade e durabilidade. Equipamentos - placa de indução, exaustor, máquina de lavar e secar roupa, máquina de lavar loiça, forno pirolítico, forno/micro-ondas, arca vertical de encastre e frigorífico vertical de encastre (side by side). Além disso, tem também uma elegante garrafeira e um móvel vassoureiro.
O teto falso em Pladur com leds e o pavimento cerâmico completam o design moderno deste espaço.
Aqui encontra também uma espaçosa varanda com churrasqueira e zona para tratamento de roupa.
Sala
Nesta ampla sala, com uma área de 33,55m2, poderá combinar tranquilamente dois ambientes, o de estar e o de jantar. E ainda uma generosa varanda, poderá proporcionar momentos agradáveis ao ar livre.
Quartos
Todos os quartos possuem roupeiros lacados em branco da marca Sildoor.
A suite tem dois roupeiros.
Para garantir um ambiente climatizado e agradável em todas as estações do ano, os apartamentos são equipados com ar condicionado marca Daikin.
Casas de banho
As casas de banho foram revestidas a Microcimento, com tetos falsos em Pladur e luzes leds embutidas, criando uma atmosfera contemporânea e relaxante.
As louças sanitárias suspensas da marca Valadares, com tampos de sanita de queda amortecida, e as torneiras da marca GROHE, juntamente com os móveis lacados em branco e Carvalho com leds embutidos nas gavetas, completam o design sofisticado deste espaço.
As casas de banho contam com resguardos de banheira e duche com tratamento anticalcário da marca Profiltek e toalheiros aquecidos.
Todo o apartamento é revestido com pavimento flutuante QuickStep, que combina beleza e resistência. As portas interiores e os rodapés são feitos de contraplacado marítimo folheado e lacado em branco, adicionando um toque de elegância ao ambiente.
As janelas em PVC oscilo batente da marca Cortizo, com vidro duplo térmico e estores elétricos oferecem isolamento acústico e térmico, garantindo conforto e economia de energia.
Painéis solares
Pensando na sustentabilidade e no aproveitamento de recursos naturais, cada apartamento possui painéis solares termossifão individuais de 300L de capacidade da marca Vulcano, proporcionando um aquecimento de água eficiente e económico.
Piso superior (+1)
Com uma área ampla no piso superior (+1), este imóvel proporciona a flexibilidade de criar um quarto adicional, um escritório inspirador ou até mesmo um espaço de lazer, permitindo que o adapte às suas necessidades e desejos. Além disso, um terraço complementa esta área, oferecendo um espaço ao ar livre para desfrutar de momentos relaxantes ou realizar pequenas reuniões sociais.
Garagem
A garagem com carregamento elétrico, atende às necessidades dos proprietários de veículos elétricos e incentivando o uso de energia limpa.
Acessos
Apesar da serenidade do local, este empreendimento tem excelentes acessos - A33 - a 5 minutos da Ponte Vasco da Gama. Escolas públicas e colégios, farmácias, bancos, Shopping Alegro Montijo, Leroy Merlin, Mercadona, bomba de gasolina, restaurantes e serviços estão a uma curta distância.
Pode desfrutar de todas as vantagens de viver em um ambiente calmo e acolhedor, sem abrir mão da proximidade com as facilidades urbanas.
Estes apartamentos T3+1 são uma escolha fantástica para quem procura um novo lar ou uma excelente oportunidade de investimento imobiliário.
Escritura prevista para final de Julho 2023.
Venha SER FELIZ!
BRAND NEW 3+1 bedroom apartment - East/West Solar Orientation!
We present a new real estate development located in Portas da Cidade do Montijo, a unique opportunity for real estate investment.
The east/west solar orientation ensures the entry of natural light throughout the day, illuminating the internal spaces and creating a welcoming atmosphere.
The T3+1 apartments available in this development are a fantastic option for those looking for a modern and elegant residence. Every detail has been carefully planned to offer a comfortable and sophisticated atmosphere.
Kitchen
One of the outstanding features of this property is the kitchen coated with Microcconcrete and furniture in gray, with anti-fingerprint treatment.
Rustic Oak wood cabinets add a touch of elegance to the environment.
The kitchen is equipped with appliances from the renowned Miele brand, guaranteeing quality and durability.
Equipment - induction hob, extractor hood, washing machine and dryer, dishwasher, pyrolytic oven, oven/microwave, built-in vertical chest and built-in vertical refrigerator (side by side). In addition, it also has an elegant wine cellar and a broom unit.
The false ceiling in Pladur with LEDs and the ceramic floor complete the modern design of this space.
Here you will also find a large balcony with barbecue and space for treating clothes, providing pleasant and functional moments outdoors.
Bedrooms
All rooms have Sildoor white lacquered wardrobes.The suite has two wardrobes
To guarantee an air-conditioned and pleasant environment in all seasons, the apartments are equipped with Daikin air conditioning.
The bathrooms are clad in microconcrete, with plasterboard false ceilings and built-in LED lights, creating a contemporary and relaxing atmosphere.
Suspended sanitary ware by Valadares, with soft-fall toilet seats, and GROHE faucets, together with white and oak lacquered furniture with built-in LEDs in the drawers, complete the sophisticated design of this space. The bathrooms have Profiltek anti-lime treatment bath and shower enclosures and heated towel rails.
The entire apartment is covered with QuickStep floating flooring, which combines beauty and resistance. The interior doors and baseboards are made of marine plywood veneered and lacquered in white, adding a touch of elegance to the environment.
Cortizo's tilt-and-turn PVC windows, with thermic double glazing and electric shutters, offer acoustic and thermic insulation, ensuring comfort and energy savings.
Solar panels
Thinking about sustainability and the use of natural resources, each apartment has individual 300L thermosiphon solar panels from the Vulcano brand, providing efficient and economical water heating.
Top floor (+1)
With a large area on the top floor (+1), this property offers the flexibility to create an additional bedroom, an inspiring office or even a leisure space, allowing you to adapt it to your needs and desires. In addition, a large terrace complements this area, offering an outdoor space to enjoy relaxing moments or hold small social gatherings.
Garage
The electric charging garage meets the needs of electric vehicle owners and encourages the use of clean energy.
Access
Despite the serenity of the location, this development has excellent access - A33 - 5 minutes from the Vasco da Gama Bridge. Public and private schools, commerce, pharmacies, banks, restaurants and services, Decathlon, Mercadona market, Leroy Merlin and Shopping Alegro Montijo are within walking distance. You can enjoy all the advantages of living in a quiet and welcoming environment, without giving up the proximity to urban facilities.
These T3+1 apartments are a fantastic choice for anyone looking for a new home or an excellent real estate investment opportunity.
Deed scheduled for the end of July 2023.
Come BE HAPPY in your new home!
;ID RE/MAX: (telefone)
#ref:124511166-11
525.000 €
30+ days ago supercasa.pt
View property
