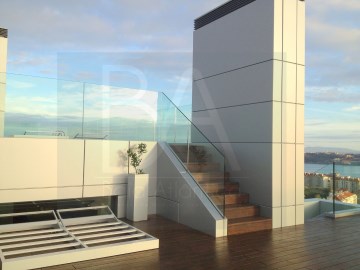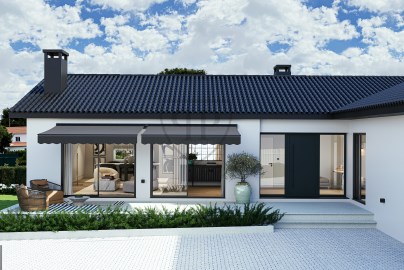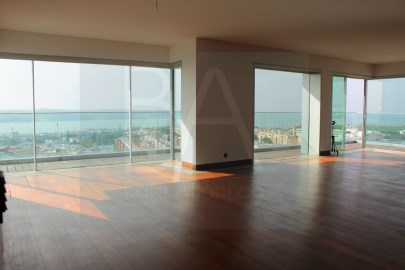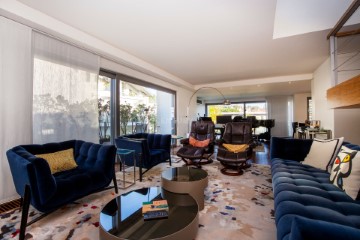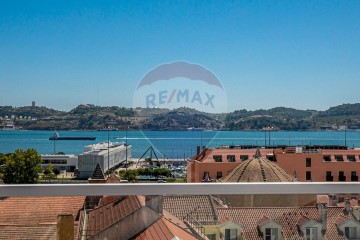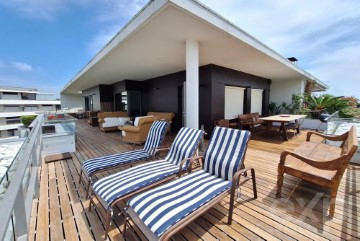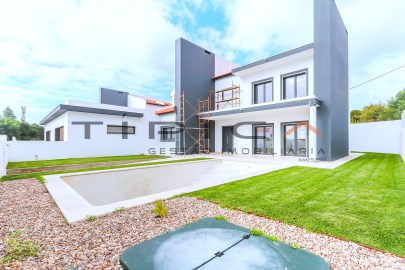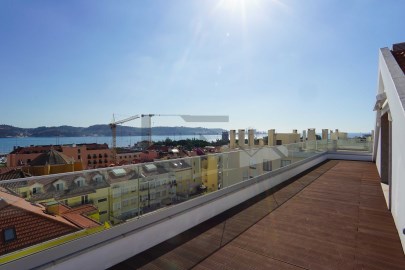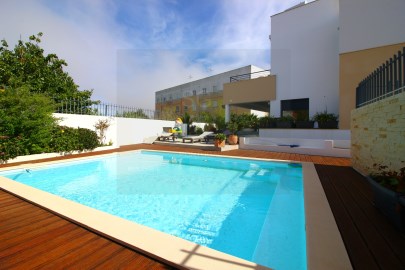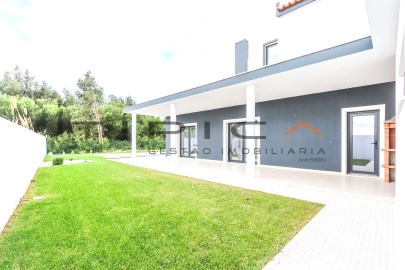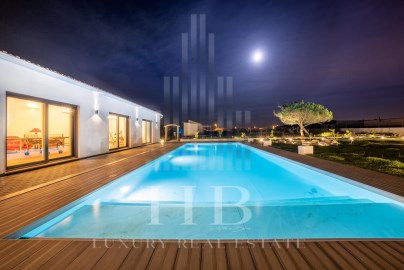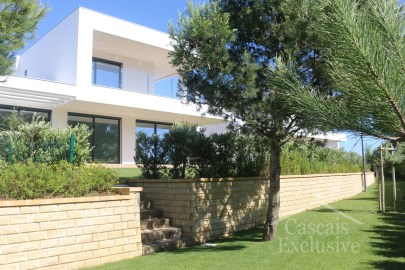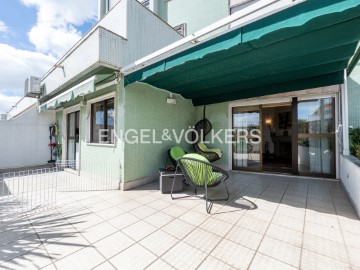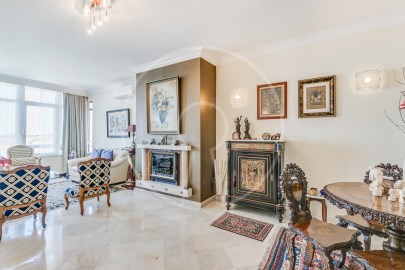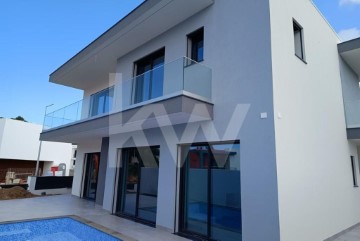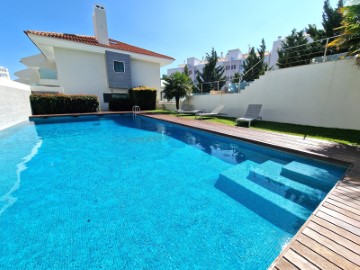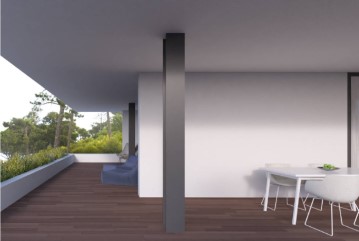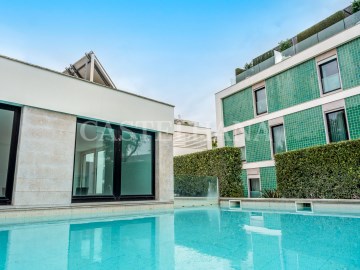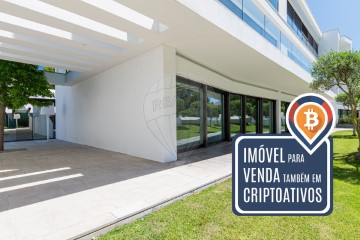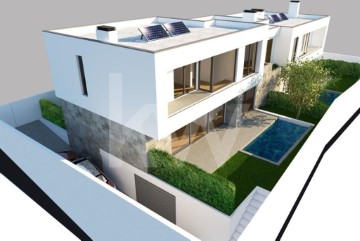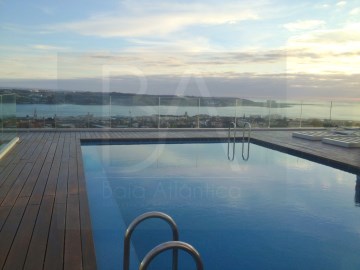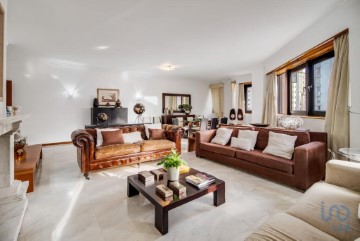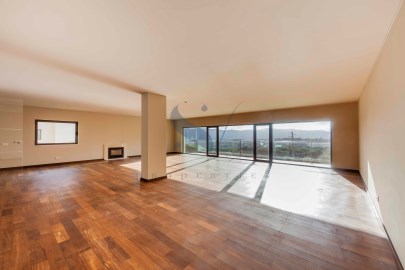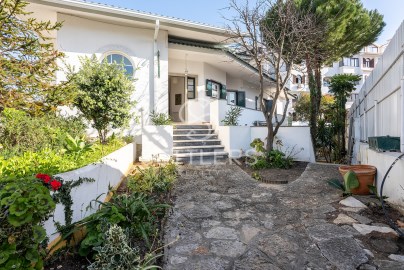Duplex 3 Bedrooms in Oeiras e São Julião da Barra, Paço de Arcos e Caxias
Oeiras e São Julião da Barra, Paço de Arcos e Caxias, Oeiras, Lisboa
3 bedrooms
4 bathrooms
237 m²
A T3 Duplex not to be missed!!
Inserted in a Private Condominium with only 6 apartments, completed in 2023, this apartment with typology T3 Duplex, with a gross area 285m2, garden and terrace with 173m2, a swimming pool, green spaces, 2 parking spaces, storage, just 900m from the beach is certainly the apartment you are looking for.
Located in Paço de Arcos, municipality of Oeiras, in a quiet and residential area, with several villas and condominiums in the surroundings, leisure parks, commerce and services.
It is characterized by having a contemporary architecture, construction system that privileges thermal and acoustic comfort, wide spans that allow an excellent luminosity of the dwellings, kitchen equipped with induction hob, multifunction oven, smoke extractor, refrigerator, heating system sanitary waters with boiler and deposit with thermal solar panels, pre-installation of air conditioning, high security armored door, video intercom, Elevator, installation TV-cable, pre-installation irrigation, double glazing, aluminum frames lacquered with thermal and acoustic cut, floating floor imitation natural wood, spots built-in lighting, electric gate at the entrance of the condominium.
This duplex has the following distribution:
Floor I- entrance hall, circulation area and laundry area, which you can easily transform into another room, with direct access to the garden, 3 suites, terrace 11m2 and garden with 28 m2.
Floor II - entrance hall, a social bathroom, living room, kitchen and a garden with 135m2, which includes a terrace 31m2, and a swimming pool (4 x 5.50).
Areas:
Floor I, hall + circulation area 38.85m2, suite 16 + 3.35 m2, suite II 28 + coset 2.90 + wc 5.50m2 + master suite 25 + closet 15 + wc 6 m2, terrace + garden 30m2
Floor II, hall 16m2, wc social 3,80m2, living room 45m2, kitchen 21m2, terrace 31m2, garden and pool.~
2 places garage and storage.
It is a unique apartment, close to the beach, with outdoor areas, to enjoy with your family.
Access to Lisbon/Cascais/Sintra very close.
Contact us to schedule your visit.
#ref:DÚPLEX935
1.390.000 €
30+ days ago supercasa.pt
View property
