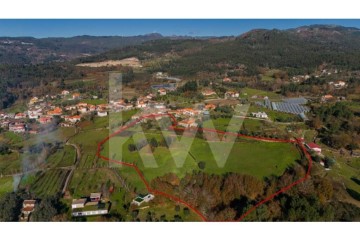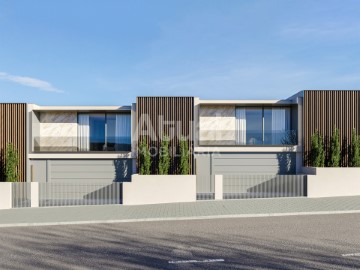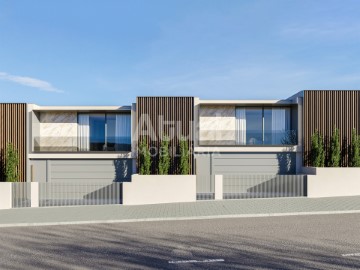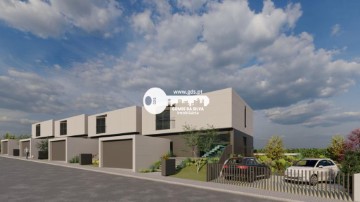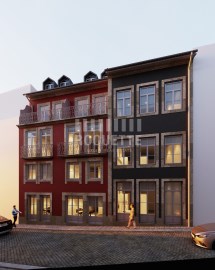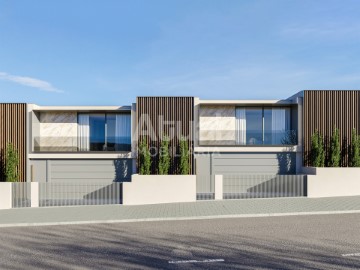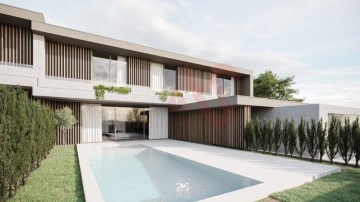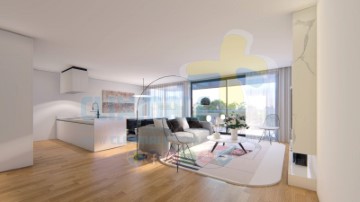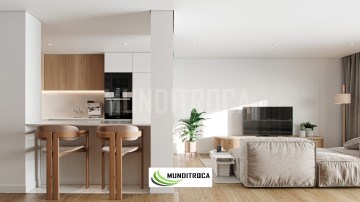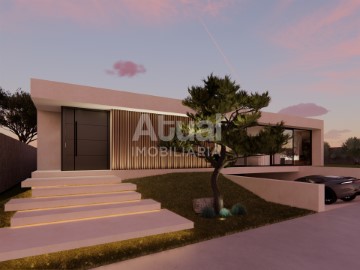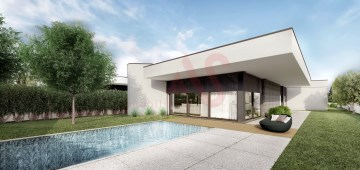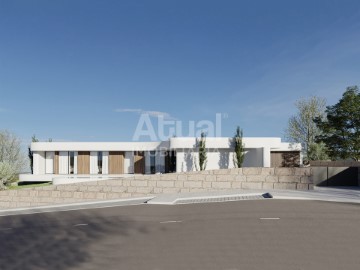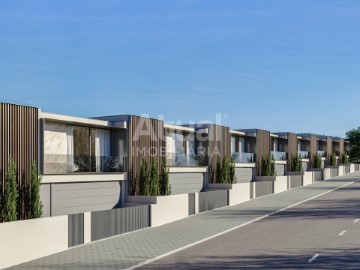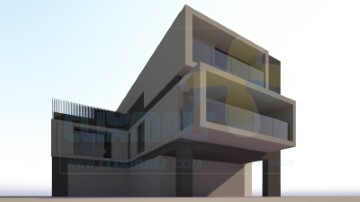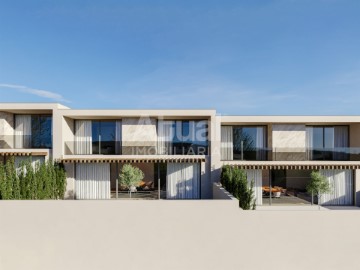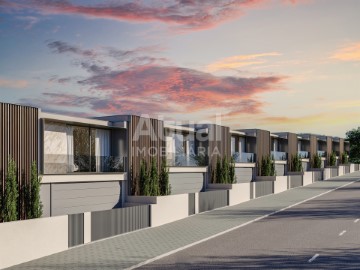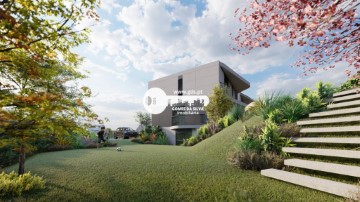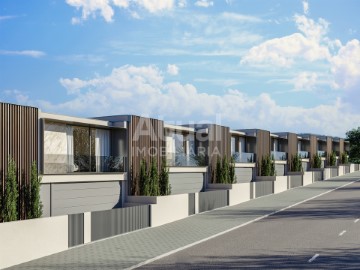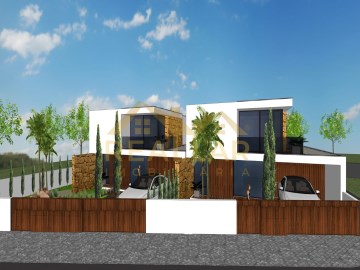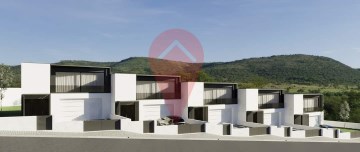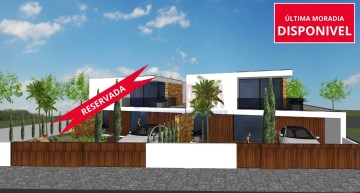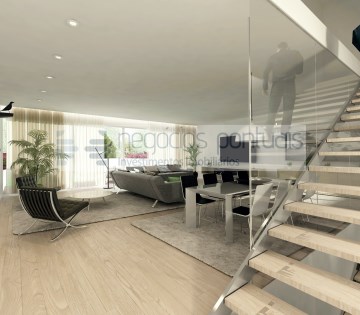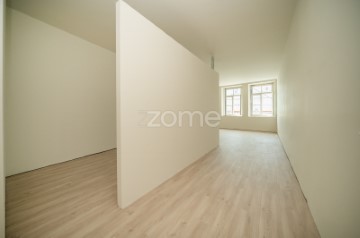House 3 Bedrooms in Priscos
Priscos, Braga, Braga
3 bedrooms
4 bathrooms
300 m²
Habitação Unifamiliar em Priscos, Braga. Moradia com áreas amplas, de arquitetura moderna, funcional e de tipologia T3, a sua construção irá iniciar em breve. Destaque para as 3 suites cada uma delas com WC privativo, inserida numa maravilhosa propriedade com uma área total de 695m2 e área bruta de construção de 300m2.
MAPA DE ACABAMENTOS
EXTERIOR/ALÇADOS
Paredes:
Paredes exteriores constituídas por blocos térmicos 50x20x20, com isolamento térmico
em capoto de 60 mm.
Vãos exteriores:
Caixilharia em alumínio minimalista, com ref. Anicolor Kristal, cor preto.
Vidros:
Vidro duplo térmico 4S Planitherm, esp. 5-16-6mm.
Vidro nas varandas 6+6mm.
Estores:
Estores exteriores elétricos, com lamina plana de 40.
Pavimentos:
Pavimento em pedrinha 9x9, vila real, no acesso pedonal e garagem.
Passeios em torno da casa em cerâmico da Gresart, referência Deck Grey, ou até
17,5€/m2.
Muros de Vedação
Bloco de betão, 50x20x15, rebocado, e revestido com acabamento em RV Plascryl
'capoto'.
Cobertura plana
Laje de cobertura constituída por laje aligeirada, lamina de betonilha para formação de
pendentes, duas camadas de telas asfálticas cruzadas, isolamento térmico de 8 cm de
espessura, bem como geotêxtil e gravilha, para a proteção mecânica, de acordo com
boas normas de construção;
Caleiro constituído por mureto de bloco de betão, revestido por duas camadas de telas
asfálticas cruzadas que intersectam em tubos de queda em pvc, embutidos nas paredes
exteriores.
Rufos metálicos, pré-pintados de cor preto.
Portões Exteriores
Porta de entrada principal de acesso em alumínio preto.
Portão de acesso à garagem seccionado, liso branco, com motor Ditec.
Portão de acesso a garagem em ferro, pintado a preto, e com motor Ditec.
Portão Pedonal de abrir em chapa de ferro, pintado a preto, com caixa de correio,
contadores, intercomunicador, e número de polícia.
INTERIOR:
Paredes Interiores
Paredes em placas de gesso cartonado colado sobre o tijolo cerâmico furado de 9, nas
paredes interiores, e colado sobre bloco térmico de 20 nas paredes exteriores.
Paredes Wc`s
Paredes em cerâmico a definir até 40€.
Tetos
Tetos falsos em gesso cartonado normal, nas zonas secas, da marca Pladur ou
equivalente, com 13mm de esp, e com isolamento lã de vidro, da marca vocalis.
Tetos falsos em gesso cartonado hidrófugo, nas zonas húmidas, da marca Pladur ou
equivalente, com 13mm de esp., e com isolamento lã de rocha, da marca vocalis.
PAVIMENTOS
Wc`s/Cozinha
Cerâmico a definir até 30€.
Garagem
Cerâmico a definir até 17,5€.
Passeio exterior
Cerâmico a definir até 17,5€.
Restantes Compartições
Flutuante AC6 Hardline da Strong, de 12mm esp.
INSTALAÇÕES SANITÁRIAS
Loiças sanitárias de cor branca suspensas, referência THE GAP Refº 346477..0 ROCA;
Base de duche em cerâmico nos WC`s, igual ao pavimento até 30/m2;
WC de serviço dos quartos com banheira SANITANA 170x80 Cubic Br. Refº B80CC10C;
Torneiras embutidas, da JOAL, ou até 1250€;
Resguardos em vidro nas bases e banheira;
Móveis lacados em alto brilho, cor a definir pelo cliente.
CARPINTARIA
Carpintaria geral em MDF lacado ou 'Carvalho Francês'.
Roupeiros embutidos lacados, com interior em módulos de melanina texturada 'linho'
de 10 mm de espessura.
Portas até ao teto em MDF lacados, dobradiças ocultas e fechadura magnética;
Cozinha lacada em alto brilho ou mate, incluindo tampa e contra tampo da Compac,
com ref. Quartzo Luna, e lava loiça em inox, da marca 'TEKA' 54 cm x 44 cm.
EQUIPAMENTOS/DIVERSOS
Videoporteiro na entrada da habitação até 300€;
Bomba de calor com depósito de 300 litros para aquecimento de águas sanitárias, ou
painel solar até 2900€;
Infraestruturas de Ited, de acordo com o projeto;
Climatização por conduta (Ar-Condicionado), da Mitsubischi Electric SEZ - M35DAV
18btus na sala/Cozinha, e de 9 btus nos quartos.
Pré-instalação de videovigilância e alarme;
Iluminação em painéis LED;
Extratores de humidade em cada Wc;
Eletrodomésticos da Bosch até 3500€;
Material de manobra da EFAPEL, LOGUS BASIC, cor branco;
Pérgulas em aço, 5 tubos por alçado e por piso, e na entrada principal;
Fundações com desvão sanitária, para ventilação da laje térrea.
LOTE 3 ............................................................... 345.000€
LOTE 5 ............................................................... 328.500€
LOTE 6 ............................................................... 328.000€
LOTE 7 ............................................................... 365.000€
Marque já a sua visita!
#ref:HAB_86
365.000 €
30+ days ago supercasa.pt
View property
