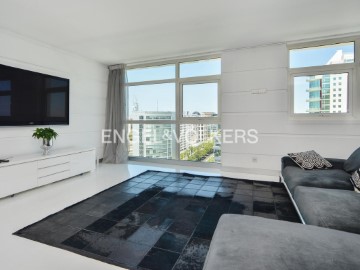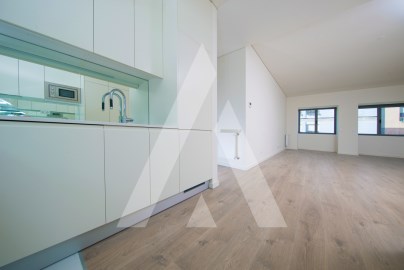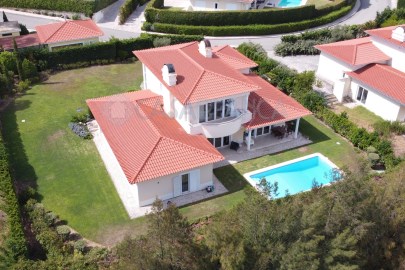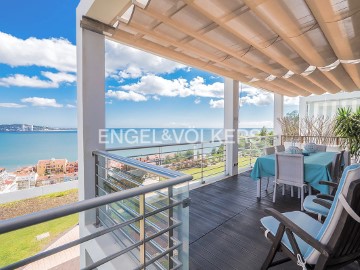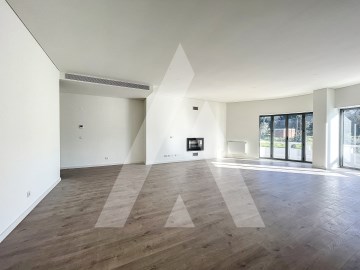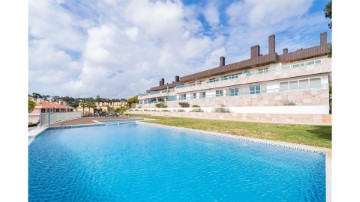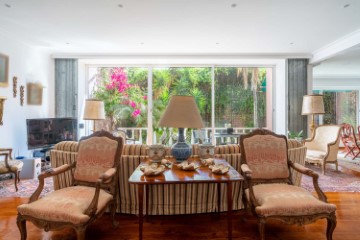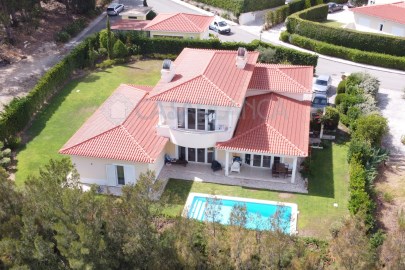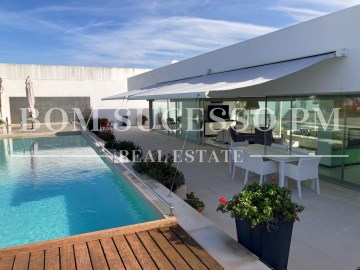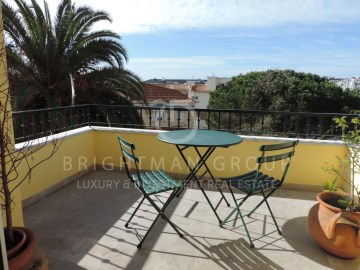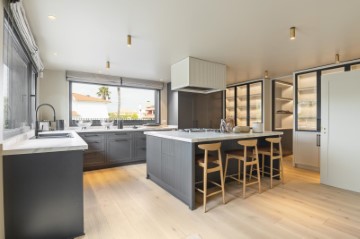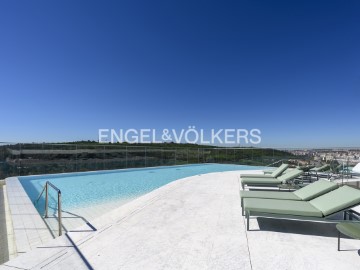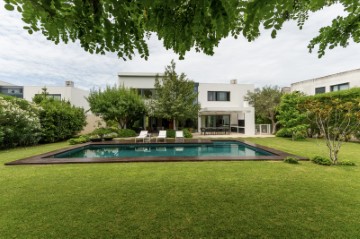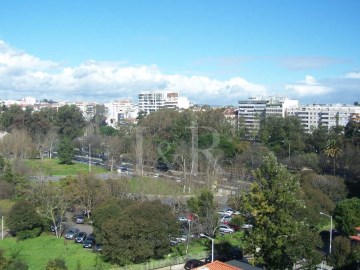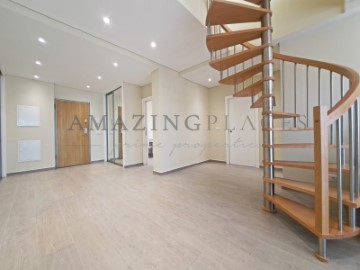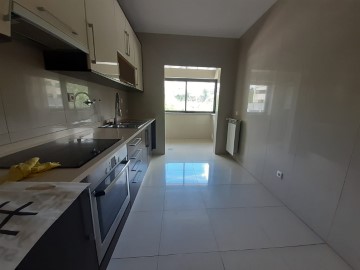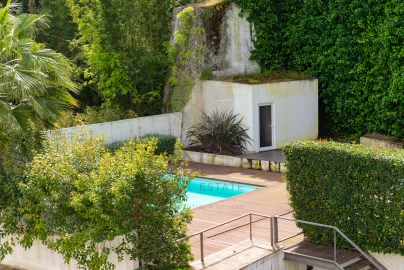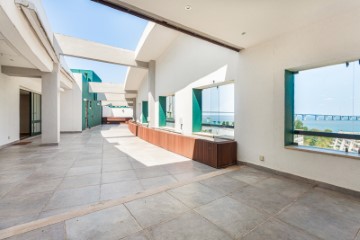House 5 Bedrooms in Alcabideche
Alcabideche, Cascais, Lisboa
5 bedrooms
6 bathrooms
355 m²
Contemporary 5 bedroom villa, without furniture in Bicesse, inserted in the Condominium Quinta Vale Verde: one of the most beautiful in the area of Cascais. It has a garden and private swimming pool, with an excellent East/ West sun exposure.
The condominium was designed by the renowned architecture studio Humberto Conde/ HRA- Lisboa. The villa was completely remodeled in 2017 by the studio of Architecture and Project Studio 2A, following a careful design work, privileging the use of noble materials, the coherence of the environments, the perspectives, the circulation and the functionality of the spaces.
The villa, with a 355 sqm private gross area, is distributed by 3 floors in a very functional way and with a strong relation to the exterior. It is inserted in a plot of land with almost 900 sqm, with a free garden area of about 650 sqm.
Ground Floor:
- Entry hall: 10 sqm, living room: 37 sqm, with a heat recovery unit and direct access to the garden and swimming pool.
- Dining room: 15 sqm, with a magnificent light entrance and triple height window.
- Kitchen with double circulation, fully equipped, with 18 sqm in open space to the dining room.
- Office: 12 sqm, with a large dimensioned library made to measure. Windows overlooking the winter garden.
- Social bathroom with an exterior window.
- Free garden: 650 sqm.
- Swimming pool: 42 sqm.
First Floor:
- Master suite: 17 sqm, with a 9 sqm walk-in-closet, a large dimensioned wall mirror, bathroom: 6 sqm with shower tray and window. The master suite overlooks the garden.
- Hall that distributes the bedrooms: 10 sqm with direct access to the terrace and view in front of the villa.
- Suite 1: 24 sqm, with integrated wardrobes and supported by a bathroom with bathtub and window. The bedroom offers a view to the garden.
- Suite 2: 15 sqm with integrated wardrobes, bathroom with shower tray and an exterior window. The bedroom overlooks the front of the villa.
Floor -1:
- Suite 3: 17 sqm, with a walk-in-closet, a large dimensioned wall mirror, with direct access to the winter garden and an independent access to the garden and swimming pool. Bathroom with shower tray.
- Private Guest Suite: 27 sqm. Bathroom with shower tray. The bedroom has an exterior window.
- Multipurpose room 'Play-room': 32 sqm, with an ample library, with direct relation to the exterior and an independent exit to the garden and the swimming pool
- Laundry area: 14 sqm, equipped with big wardrobes for storage and a support countertop. The laundry has an exterior window.
- Storage area under the staircase with 2 sqm and a hall that distributes the several environments: 7 sqm.
Villa of contemporary lines and design details, with excellent quality finishes and premium brands. It is equipped with lighting artifacts, cold/warm air conditioning, central heating with boiler, fireplace with a heat recovery unit, aluminum vents and double glazed windows with UV sun protection, solid wood flooring, electrical blinds and black-outs in the bedrooms. All the equipment and appliances in the house are new.
The villa is surrounded by a garden with trees (650 sqm), with a 42 sqm swimming pool, automatic irrigation system, with a dining and leisure area with barbecue and a storage area for outdoor material. Unheated swimming pool with a solarium area on solid wood deck.
Two parking spaces under a pergola and a reserved place in the condominium.
Villa with great luminosity, facing the Natural Reserve of Quinta Vale Verde.
The rental price includes the maintenance of the garden and swimming pool. The condominium provides water for irrigation, lighting and cleaning of the communal areas of the garden.
The private condominium, with contemporary architecture lines, comprises 27 villas with private garden and swimming pool. Located in the vicinities of Estoril, it presents itself as an opportunity for those who intend to live in a quiet environment close to all sorts of services: international schools, tennis club, golf club, beaches, shopping centre and the A5 motorway.
#ref:PF30891
12.200 €
30+ days ago supercasa.pt
View property
