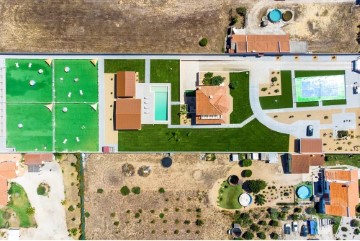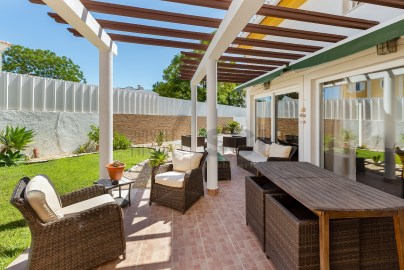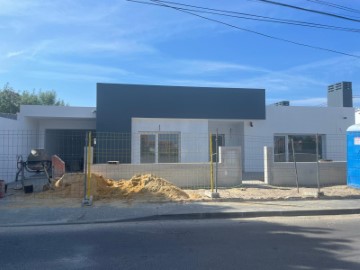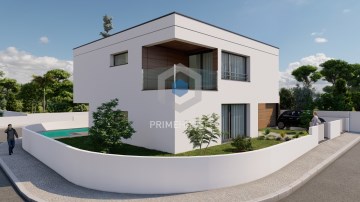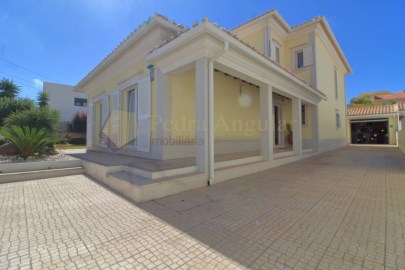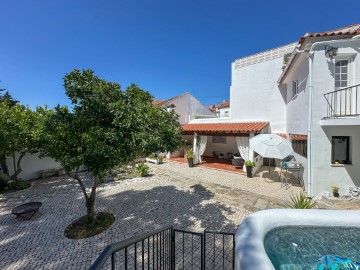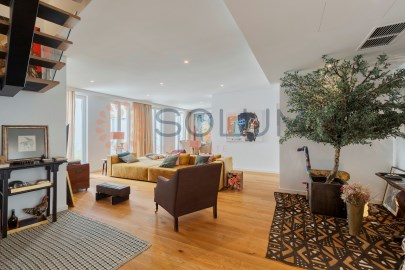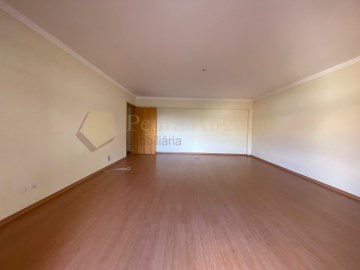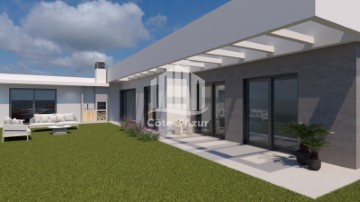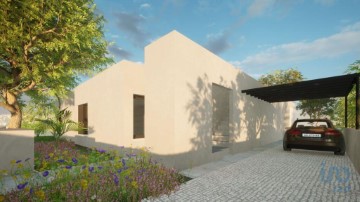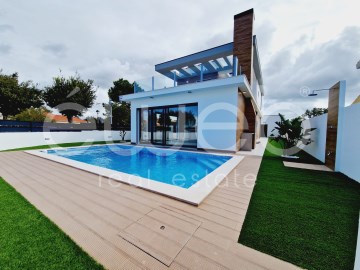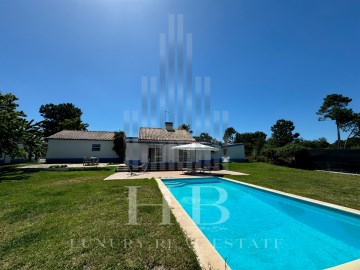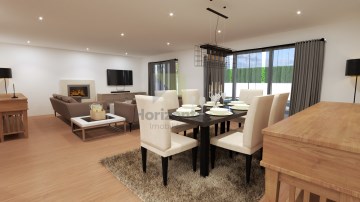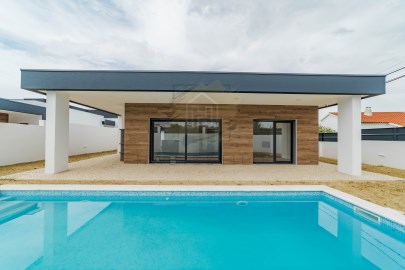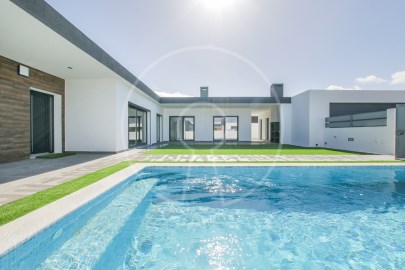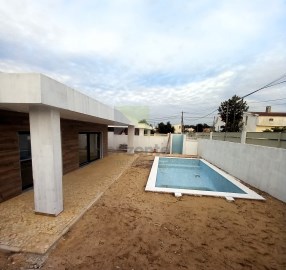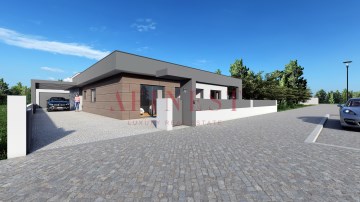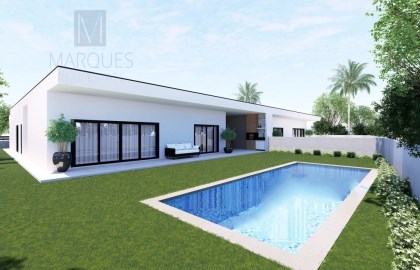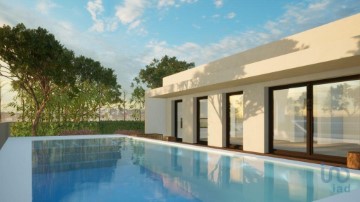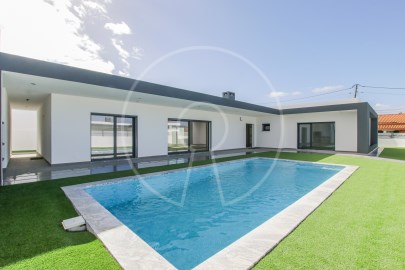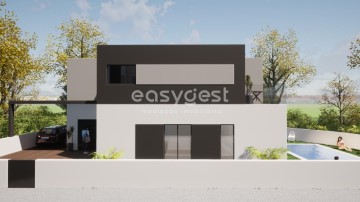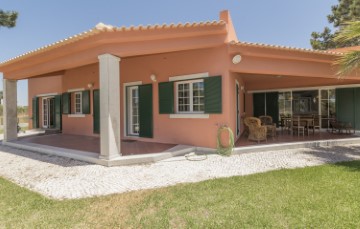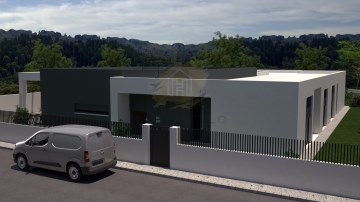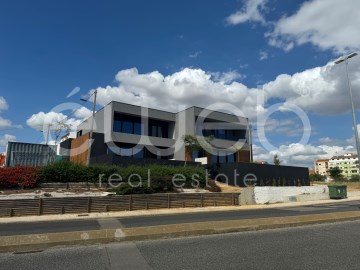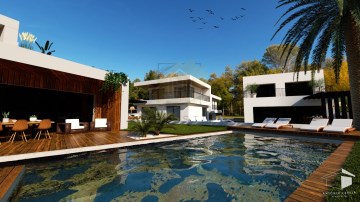House 4 Bedrooms in Azeitão (São Lourenço e São Simão)
Azeitão (São Lourenço e São Simão), Setúbal, Setúbal
Apresentamos esta bela Moradia T4 Térrea independente com 3 Suites, Piscina, alpendres cobertos.
A Fração é composta por um lote de +/- 570 m2; com uma Área Bruta de Construção de 278,8 m2; e com uma Área de Implantação de 243,3 m2.
Certificado Energético A.
A moradia entre muitas especificações Inclui: Alarme (com APP para acesso remoto); Sistema de Vídeo Vigilância (com APP para acesso remoto) e Porteiro; Estores Térmicos Elétricos com fecho centralizado e domótica (com APP para acesso remoto); Aspiração Central; Pré-Instalação do ar condicionado e do Painel Fotovoltaico.
- Presentemente a moradia está em fase final de acabamentos.
- Previsão de entrega +/- no final do ano de 2023.
- Garagem de 25,74 m2, com Portão Automático (3,40m) e 2 Tomadas para Carregamento de veículos eléctricos.
- Alpendres Cobertos de 36 m2 (com teto falso e Luz LED) com área de estar, refeições, Churrasqueira e Lava Loiça com bancada.
- Piscina em betão projetado e revestimento em pastilha ervinel (mosaico), a cloro virada a Sul com 7,5 M X 3,5 M, equipada + IS exterior de apoio + Duche exterior.
- Cozinha de 23 m2 (da prestigiada marca Santos) com Ilha, zona de refeição, despenseiros (com 1,7m de comprimento), bancadas em Silestone, moveis em melamina, nas paredes das bancadas forra igual à das bancadas; Totalmente Equipada (Placa de Indução, Exaustor decorativo, Forno, Micro-Ondas, Lava Loiça e torneira, ML Loiça, Frigorifico & Congelador NO FROST (SIDE by SIDE). Eletrodomésticos da marca TEKA, - Cozinha nas cores branca e cinza.
- Lavandaria de 4 m2 com Máquina de Lavar Roupa & Máquina de Secar roupa e móvel inferior com porta.
- Sala de 41,20 m2 com Lareira Elétrica decorativa com efeitos de chamas e aquecimento.
- Suite Master de 19,27 m2 com open closet lado a lado (com cerca de 4m de altura, assim como o corredor de acesso às suites) de 6,88 m2 (2 roupeiros de 2,80m de comprimento cada um).
- 6 Roupeiros no total (all de entrada (1,7m comprimento); quarto/escritório de 9,36 m2; em 2 suites de 18,47 m2 e 15,35 m2), com roupeiros de 3,0m e 2,8m de comprimento lacados a branco com portas de correr.
- 5 IS: Exterior + Social com sanita + móvel com gavetas e toalheiro, espelho com luz LED; 2 Suites com sanita + duche higiénico + móvel com gavetas e toalheiro, espelho com luz LED + base de duche com resguardo com 1,80m X 0,90m; Suite Master com sanita + bidé + móvel duplo com gavetas e toalheiros, espelho com luz LED + base de duche com resguardo com 1,60m X 1.00m. Sanitários suspensos da marca Roca. Revestimento do chão e paredes cerâmico.
- Pavimento Flutuante em toda a moradia com exceção nas I.S´s e Cozinha em cerâmica.
- Porta Entrada Blindada.
- Paredes exteriores em Bloco Térmico com isolamento térmico exterior adicional (Capoto de 60mm).
- Tetos Falsos com luz LED em todas as divisões e alpendres.
- Estores Térmicos Elétricos com Fecho Centralizado e domótica (com APP para acesso remoto).
- Sistema solar termossifão BOSCH, com depósito de 300L e apoio elétrico.
- Caixilharia em PVC (da marca Alemã Kömmerling com classificação S para climas severos), modelo S76 AD Xtrem, com vidros duplos e oscilo batentes.
- Portas interiores compincar lisas lacadas a branco.
- Paredes interiores em estuque projetado e pintadas a branco.
NOTA: Fotos e equipamentos indicativos dos acabamentos do construtor. Não podem ser consideradas vinculativas nem definitivas.
Azeitão, zona famosa pela sua gastronomia, doçaria, pastelaria, queijos e vinhos, mas também pelas paisagens deslumbrantes da Serra da Arrabida, e mais ainda pelas famosas praias da Arrabida, tais coo Portinho da Arrabida, Praia do Creiro, Praia dos Coelhos, Galapos e Galapinhos. Azeitão encontra-se a cerca de 40 minutos de Lisboa e 20 minutos de Setubal. Não perca esta oportunidade de viver num dos sitios mais bonitos e tranquilos de Portugal. Marque já hoje a sua visita. Habiestilo Imobilária, desde 1996
ENGLISH
We present this beautiful independent T4 single storey house with 3 suites, swimming pool, covered porches.
The Fraction consists of a plot of +/- 570 m2; with a Gross Construction Area of 278.8 m2; and with an Implementation Area of 243.3 m2.
Energy Certificate A.
The house among many specifications Includes: Alarm (with APP for remote access); Video Surveillance System (with APP for remote access) and Doorman; Electric Thermal Blinds with centralized locking and home automation (with APP for remote access); Central Vacuum; Pre-installation of air conditioning and Photovoltaic Panel.
- Currently the house is in the final stages of finishing.
- Expected delivery +/- at the end of 2023.
- Garage of 25.74 m2, with Automatic Gate (3.40m) and 2 Sockets for Charging electric vehicles.
- Covered porches of 36 m2 (with false ceiling and LED lights) with living area, meals, barbecue and sink with countertop.
- Swimming pool in engineered concrete and ervinel tablet coating (mosaic), chlorine facing south measuring 7.5 M X 3.5 M, equipped + external support IS + outdoor shower.
- 23 m2 kitchen (from the prestigious Santos brand) with island, dining area, pantry cupboards (1.7m long), Silestone countertops, melamine furniture, the walls of the countertops have the same covering as the countertops; Fully Equipped (Induction Hob, Decorative Hood, Oven, Microwave, Sink and Tap, ML Dishes, Fridge & Freezer NO FROST (SIDE by SIDE). TEKA brand appliances, - Kitchen in white and gray colors.
- 4 m2 laundry room with washing machine & dryer and lower cabinet with door.
- 41.20 m2 room with decorative electric fireplace with flame and heating effects.
- Master Suite of 19.27 m2 with side-by-side open closet (approximately 4m high, as well as the access corridor to the suites) of 6.88 m2 (2 wardrobes each 2.80m long).
- 6 wardrobes in total (all entrance (1.7m long); bedroom/office of 9.36 m2; in 2 suites of 18.47 m2 and 15.35 m2), with wardrobes of 3.0m and 2.8m long, lacquered in white with sliding doors.
- 5 IS: Outdoor + Social with toilet + cabinet with drawers and towel rack, mirror with LED light; 2 Suites with toilet + hygienic shower + cabinet with drawers and towel rack, mirror with LED light + shower tray with 1.80m x 0.90m screen; Master suite with toilet + bidet + double cabinet with drawers and towel rails, mirror with LED light + shower tray with 1.60m x 1.00m screen. Roca wall-hung toilets. Ceramic floor and wall covering.
- Floating floors throughout the house, except for the I.S's and ceramic kitchen.
- Armored Entrance Door.
- Exterior walls in Thermal Block with additional external thermal insulation (60mm hood).
- False ceilings with LED light in all rooms and porches.
- Electric Thermal Blinds with Centralized Closing and home automation (with APP for remote access).
- BOSCH thermosiphon solar system, with 300L tank and electrical support.
- PVC frames (from the German brand Kömmerling with S classification for severe climates), model S76 AD Xtrem, with double glazing and swing stops.
- Smooth interior doors lacquered in white.
- Interior walls in engineered stucco and painted in white.
NOTE: Photos and equipment indicative of the builder's finishes. They cannot be considered binding or definitive.
Azeitão, an area famous for its gastronomy, sweets, pastries, cheeses and wines, but also for the stunning landscapes of Serra da Arrabida, and even more so for the famous beaches of Arrabida, such as Portinho da Arrabida, Praia do Creiro, Praia dos Coelhos, Galapos and Galapinhos. Azeitão is located around 40 minutes from Lisbon and 20 minutes from Setubal. Don't miss this opportunity to live in one of the most beautiful and peaceful places in Portugal. Book your visit today. Habestilo, Real Estate since 1996
FRANÇAIS
Nous vous présentons cette belle maison indépendante T4 de plain pied avec 3 suites, piscine, porches couverts.
La Fraction se compose d'un terrain de +/- 570 m2 ; avec une superficie brute de construction de 278,8 m2 ; et avec une surface de mise en œuvre de 243,3 m2.
Certificat énergétique A.
La maison parmi de nombreuses spécifications comprend : Alarme (avec APP pour accès à distance) ; Système de vidéosurveillance (avec APP pour accès à distance) et portier ; Stores Thermiques Électriques avec verrouillage centralisé et domotique (avec APP pour accès à distance) ; Aspirateur Central; Pré-installation de la climatisation et du panneau photovoltaïque.
- Actuellement, la maison est en phase finale de finition.
- Livraison prévue +/- fin 2023.
- Garage de 25,74 m2, avec Portail Automatique (3,40m) et 2 Prises pour Recharge des véhicules électriques.
- Porches couverts de 36 m2 (avec faux plafond et lumières LED) avec coin salon, repas, barbecue et évier avec plan de travail.
- Piscine en béton reconstitué et revêtement en tablette d'ervinel (mosaïque), au chlore exposée sud mesurant 7,5 M X 3,5 M, équipée + support extérieur IS + douche extérieure.
- Cuisine de 23 m2 (de la prestigieuse marque Santos) avec îlot, coin repas, placards cellier (1,7m de long), plans de travail Silestone, meubles en mélamine, les parois des plans de travail ont le même revêtement que les plans de travail ; Entièrement équipé (Plaque à induction, Hotte décorative, Four, Micro-ondes, Évier et Robinet, Vaisselle ML, Réfrigérateur & Congélateur NO FROST (SIDE by SIDE). Appareils électroménagers de marque TEKA, - Cuisine aux coloris blanc et gris.
- Buanderie de 4 m2 avec lave-linge & sèche-linge et meuble bas avec porte.
- Pièce de 41,20 m2 avec cheminée électrique décorative à effets de flamme et de chauffage.
- Suite Master de 19,27 m2 avec placard ouvert côte à côte (environ 4m de haut, ainsi que le couloir d'accès aux suites) de 6,88 m2 (2 penderies chacune de 2,80m de long).
- 6 armoires au total (toute entrée (1,7m de long) ; chambre/bureau de 9,36 m2 ; dans 2 suites de 18,47 m2 et 15,35 m2), avec armoires de 3,0m et 2,8m de long, laquées en blanc avec portes coulissantes.
- 5 IS : Extérieur + Social avec toilettes + meuble avec tiroirs et porte-serviettes, miroir avec lumière LED ; 2 Suites avec toilettes + douche hygiénique + meuble avec tiroirs et porte-serviettes, miroir avec lumière LED + receveur de douche avec écran 1,80 m x 0,90 m ; Suite parentale avec WC + bidet + meuble double avec tiroirs et porte-serviettes, miroir avec éclairage LED + receveur de douche avec paravent 1,60m x 1,00m. WC suspendus Roca. Revêtement de sol et mur en céramique.
- Planchers flottants dans toute la maison, sauf pour les I.S et la cuisine en céramique.
- Porte d'entrée blindée.
- Murs extérieurs en Bloc Thermique avec isolation thermique extérieure supplémentaire (hotte 60mm).
- Faux plafonds avec lumière LED dans toutes les pièces et porches.
- Stores Thermiques Électriques avec Fermeture Centralisée et domotique (avec APP pour accès à distance).
- Système solaire à thermosiphon BOSCH, avec réservoir de 300L et support électrique.
- Châssis PVC (de la marque allemande Kömmerling classé S pour climats sévères), modèle S76 AD Xtrem, avec double vitrage et butées battantes.
- Portes intérieures lisses laquées blanc.
- Murs intérieurs en stuc d'ingénierie et peints en blanc.
REMARQUE : Photos et équipements indicatifs des finitions du constructeur. Ils ne peuvent être considérés comme contraignants ou définitifs.
Azeitão, une région célèbre pour sa gastronomie, ses friandises, ses pâtisseries, ses fromages et ses vins, mais aussi pour les magnifiques paysages de la Serra da Arrabida, et plus encore pour les célèbres plages d'Arrabida, comme Portinho da Arrabida, Praia do Creiro, Praia dos Coelhos, Galapos et Galapinhos. Azeitão est situé à environ 40 minutes de Lisbonne et à 20 minutes de Setubal. Ne manquez pas cette opportunité de vivre dans l'un des endroits les plus beaux et les plus paisibles du Portugal. Réservez votre visite aujourd'hui. Habestilo, Immobilier depuis 1996
DEUTSCH
Wir präsentieren dieses schöne, unabhängige, einstöckige T4-Haus mit 3 Suiten, Swimmingpool und überdachten Veranden.
Die Fraktion besteht aus einem Grundstück von +/- 570 m2; mit einer Bruttobaufläche von 278,8 m2; und mit einer Implementierungsfläche von 243,3 m2.
Energieausweis A.
Das Haus umfasst neben vielen Spezifikationen: Alarm (mit APP für Fernzugriff); Videoüberwachungssystem (mit APP für Fernzugriff) und Türsteher; Elektrische Thermo-Jalousien mit Zentralverriegelung und Hausautomation (mit APP für Fernzugriff); Zentralstaubsauger; Vorinstallation von Klimaanlage und Photovoltaik-Panel.
- Derzeit befindet sich das Haus in der Endphase der Fertigstellung.
- Voraussichtliche Lieferung +/- Ende 2023.
- Garage von 25,74 m2, mit automatischem Tor (3,40 m) und 2 Steckdosen zum Laden von Elektrofahrzeugen.
- Überdachte Veranden von 36 m2 (mit Zwischendecke und LED-Beleuchtung) mit Wohnbereich, Mahlzeiten, Grill und Spüle mit Arbeitsplatte.
- Schwimmbad aus Kunstbeton und Ervinel-Tablettenbeschichtung (Mosaik), Chlor nach Süden ausgerichtet, Maße 7,5 m x 3,5 m, ausgestattet + externe Unterstützung IS + Außendusche.
- 23 m2 große Küche (von der renommierten Marke Santos) mit Insel, Essbereich, Vorratsschränken (1,7 m lang), Silestone-Arbeitsplatten, Melaminmöbel, die Wände der Arbeitsplatten haben den gleichen Bezug wie die Arbeitsplatten; Voll ausgestattet (Induktionskochfeld, dekorative Dunstabzugshaube, Backofen, Mikrowelle, Spüle und Wasserhahn, ML-Geschirr, Kühl- und Gefrierschrank, kein Frost (nebeneinander). Geräte der Marke TEKA, - Küche in den Farben Weiß und Grau.
- 4 m2 großer Waschraum mit Waschmaschine und Trockner sowie Unterschrank mit Tür.
- 41,20 m2 großer Raum mit dekorativem Elektrokamin mit Flammen- und Heizeffekten.
- Master Suite von 19,27 m2 mit nebeneinanderliegendem offenen Kleiderschrank (ca. 4 m hoch, sowie der Zugangskorridor zu den Suiten) von 6,88 m2 (2 Kleiderschränke jeweils 2,80 m lang).
- Insgesamt 6 Kleiderschränke (alle Eingangsbereiche (1,7 m lang); Schlafzimmer/Büro von 9,36 m2; in 2 Suiten von 18,47 m2 und 15,35 m2), mit Kleiderschränken von 3,0 m und 2,8 m Länge, weiß lackiert mit Schiebetüren.
- 5 IS: Outdoor + Social mit Toilette + Schrank mit Schubladen und Handtuchhalter, Spiegel mit LED-Licht; 2 Suiten mit Toilette + Hygienedusche + Schrank mit Schubladen und Handtuchhalter, Spiegel mit LED-Licht + Duschwanne mit 1,80 m x 0,90 m großer Leinwand; Master-Suite mit Toilette + Bidet + Doppelschrank mit Schubladen und Handtuchhaltern, Spiegel mit LED-Licht + Duschwanne mit 1,60 m x 1,00 m großer Duschwand. Roca Wandtoiletten. Boden- und Wandbelag aus Keramik.
- Schwimmende Fußböden im ganzen Haus, mit Ausnahme der I.S. und der Keramikküche.
- Gepanzerte Eingangstür.
- Außenwände aus Thermoblock mit zusätzlicher äußerer Wärmedämmung (60-mm-Haube).
- Zwischendecken mit LED-Licht in allen Räumen und Veranden.
- Elektrische Thermo-Jalousien mit zentraler Schließung und Hausautomation (mit APP für Fernzugriff).
- BOSCH-Thermosiphon-Solarsystem mit 300-Liter-Tank und elektrischer Unterstützung.
- PVC-Rahmen (von der deutschen Marke Kömmerling mit S-Klassifizierung für raue Klimazonen), Modell S76 AD Xtrem, mit Doppelverglasung und Schwenkstopps.
- Glatte Innentüren, weiß lackiert.
- Innenwände aus Kunststuck und weiß gestrichen.
HINWEIS: Fotos und Ausstattung geben Aufschluss über die Ausführungen des Herstellers. Sie können nicht als verbindlich oder endgültig angesehen werden.
Azeitão, eine Gegend, die für ihre Gastronomie, Süßigkeiten, Backwaren, Käse und Weine bekannt ist, aber auch für die atemberaubenden Landschaften der Serra da Arrabida und vor allem für die berühmten Strände von Arrabida, wie Portinho da Arrabida, Praia do Creiro, Praia dos Coelhos, Galapos und Galapinhos. Azeitão liegt etwa 40 Minuten von Lissabon und 20 Minuten von Setubal entfernt. Lassen Sie sich diese Gelegenheit nicht entgehen, an einem der schönsten und friedlichsten Orte Portugals zu leben. Buchen Sie noch heute Ihren Besuch. Habestilo, Immobilien seit 1996
#ref:CAS_1733
689.000 €
30+ days ago supercasa.pt
View property
