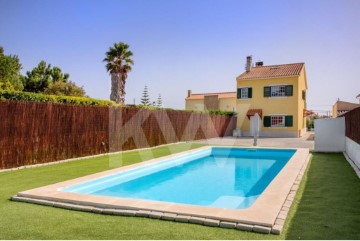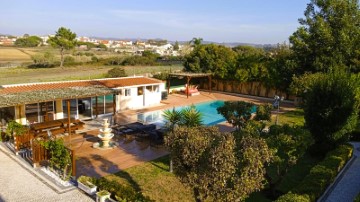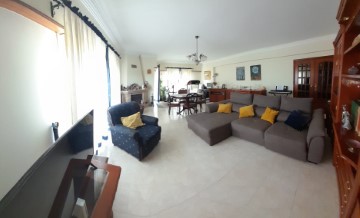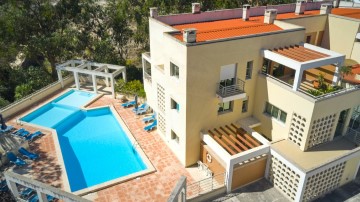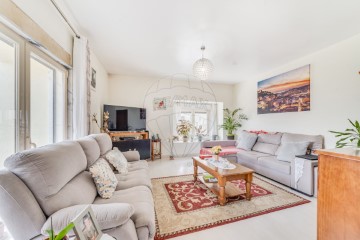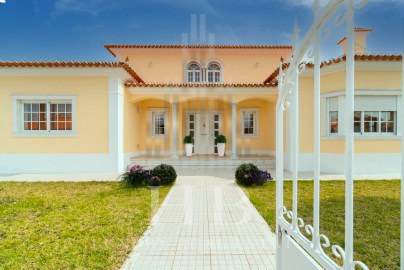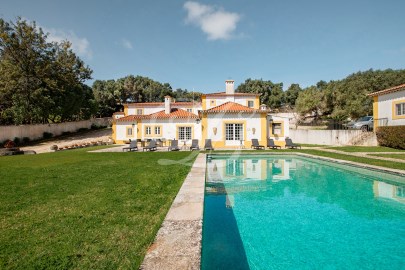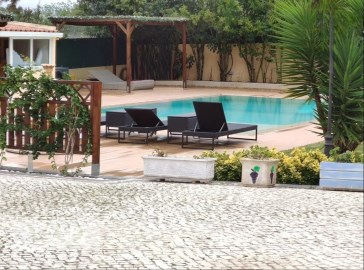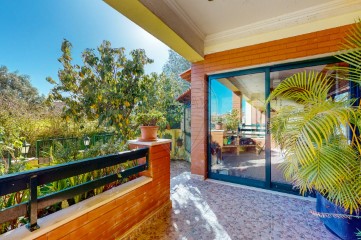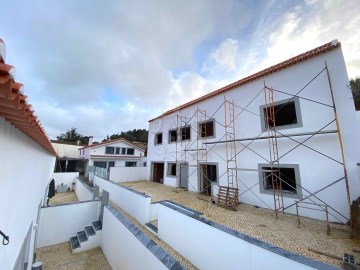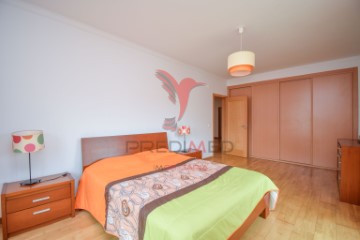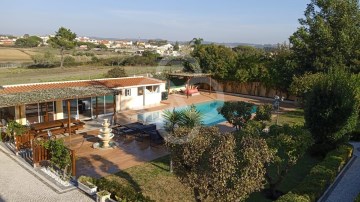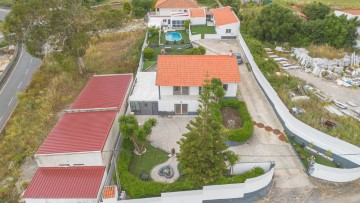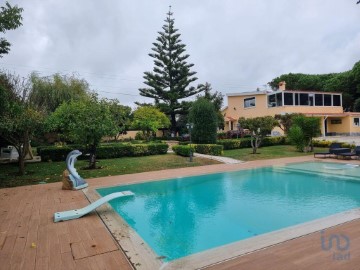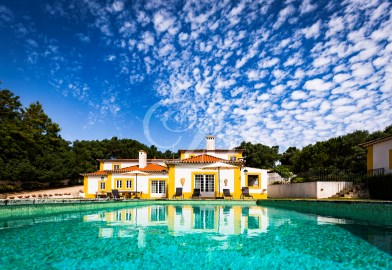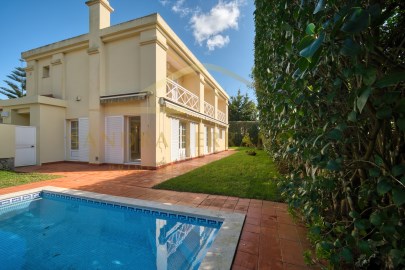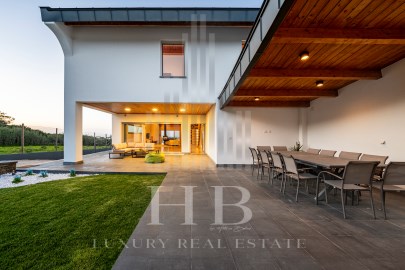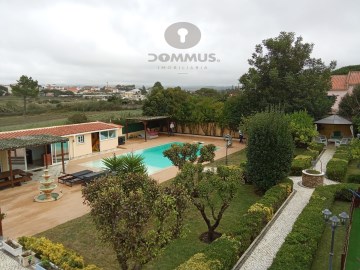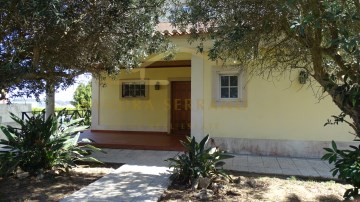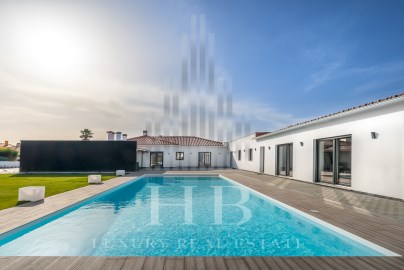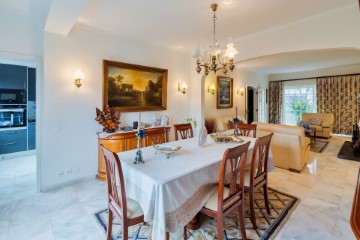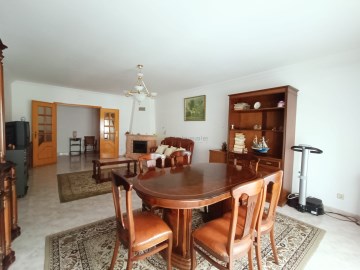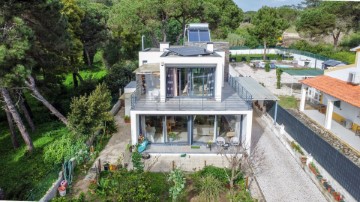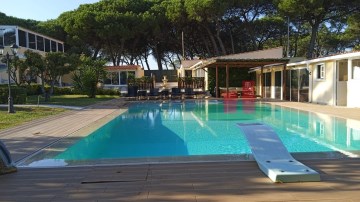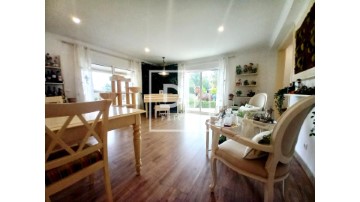House 3 Bedrooms in São João das Lampas e Terrugem
São João das Lampas e Terrugem, Sintra, Lisboa
3 bedrooms
3 bathrooms
196 m²
House with Pool on a 1,651m2 Plot in Lourel, Sintra
Enjoy the charm and allure of living near the picturesque village of Sintra with this splendid 3-bedroom villa, presented by DS PRIVATE TORRES VEDRAS. This two-story villa with automatic vehicle gates and Portuguese cobblestone in circulation areas, adding a touch of charm, is situated on a generous 1,651m2 plot with four sunny facades and in excellent condition. It is located in a quiet area, offering a serene and luxurious environment for you and your family.
On the ground floor, you are welcomed by an inviting, spacious, and bright open-plan living area with a fully equipped kitchen and laundry room. Large windows provide stunning views of the garden, creating a cozy atmosphere that connects the interior with the exterior. Additionally, on this level, there is another more private living room with a fireplace, a guest toilet, and access to the area with three bedrooms, all equipped with wardrobes and towel heaters, one of which is a master suite with a walk-in closet and a whirlpool bathtub.
On the upper floor, there is a master suite with a walk-in closet/sitting area, a bathroom, and a private gym with a view of the garden area, a heated pool with a jacuzzi, offering a serene retreat. In the outdoor area, you will find a spacious overflow pool that is illuminated for year-round enjoyment, a spacious garage, a gym/multi-purpose room, a kitchen and game room, a bedroom, and a complete bathroom. You can also enjoy the landscaped garden with programmed automatic irrigation. You will also find a library, pergolas, a garage, storage, a bathroom, a room, a kennel, a pool support kitchen, a sauna, a machine room, an artesian well, and a pergola.
A barbecue area invites you to gatherings with friends and family, while a charming garden area, surrounded by the pool, completes the setting.
To top it all off, this villa is accompanied by an adjacent rustic land plot with a total area of 840m2, further expanding the possibilities of this incredible space. This property includes features such as electric blinds, room heating, a fireplace for cozy evenings, thermal and acoustic insulation for maximum comfort, a video intercom for security, double-glazed windows for energy efficiency, automated gates for convenience, and an alarm system and mobile-controlled video surveillance for additional peace of mind.
This 3-bedroom villa offers a perfect balance of luxury, comfort, and a truly unique location. Don't miss the opportunity to make it your new home. Contact us today to schedule a visit and explore this exceptional property where the charm of Sintra meets modern luxury.
Location and Surroundings:
The location of this villa is truly privileged, in one of the most serene and private areas in the vicinity of Sintra, in the Vila Verde - Lourel area. This property offers proximity to a variety of shops and services, as well as easy access to the region's main beaches, including Praia Grande, Praia das Maçãs, Azenhas do Mar, Magoito, S. Julião, and Ericeira. Major roads such as IC19, A16, and A5 are just minutes away, providing convenience for your daily commute.
Sintra is known for its stunning cultural and natural landscape and its remarkable romantic architecture. This location, classified by UNESCO as a World Heritage Site, is famous for the Moorish Castle, the Pena National Palace, the National Palace of Sintra, the Quinta da Regaleira, the Palace and Gardens of Monserrate, and the iconic Seteais Palace.
Don't miss the opportunity to make this your home. Contact us to schedule a visit and discover all the details of this charming property. While this information is accurate, it does not replace consulting the documentation with the real estate agency, License No. AMI 21634. With DS PRIVATE Torres Vedras, you will be guaranteed the support of a dedicated and experienced team, providing:
Close and 100% available support throughout the process.
Custom mark
#ref:DSPTVJF62
995.000 €
30+ days ago supercasa.pt
View property
