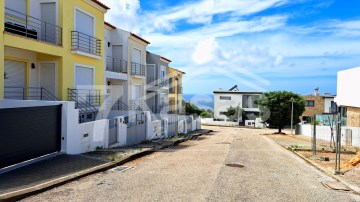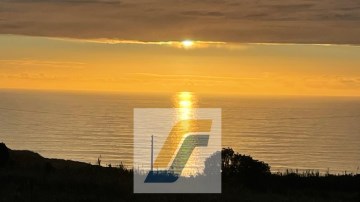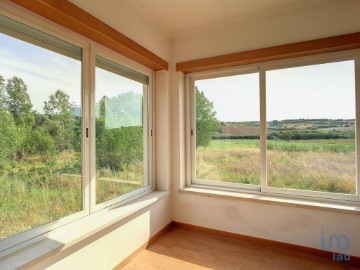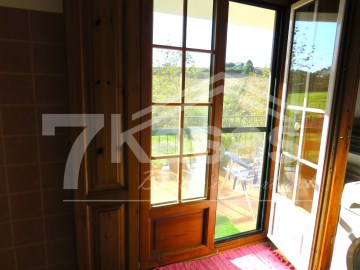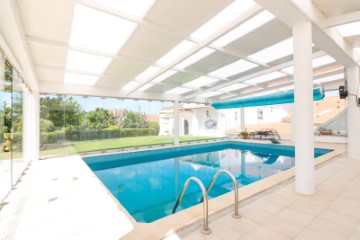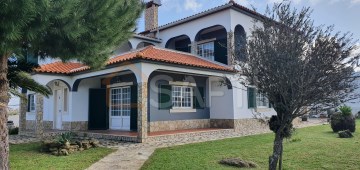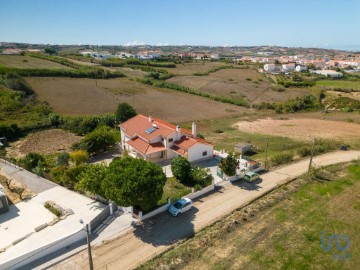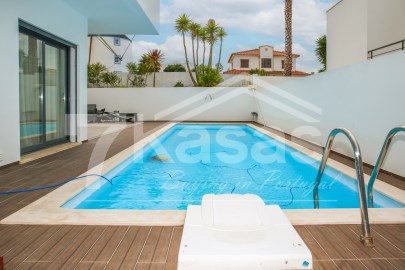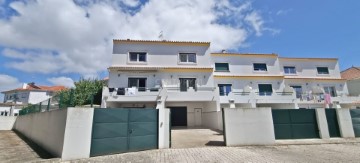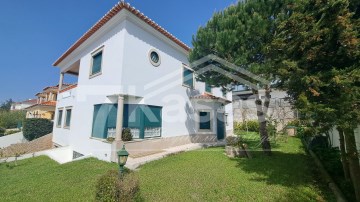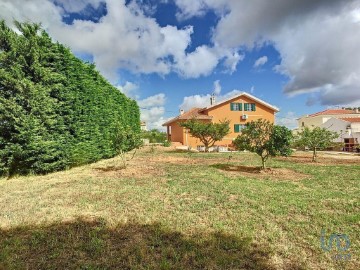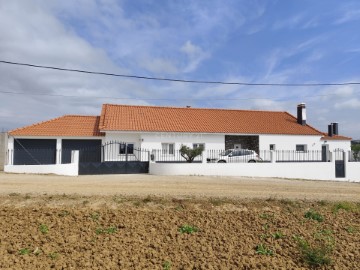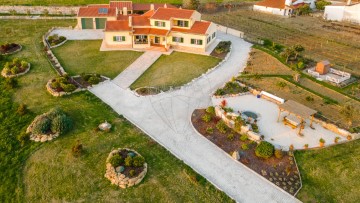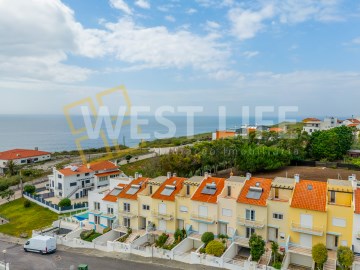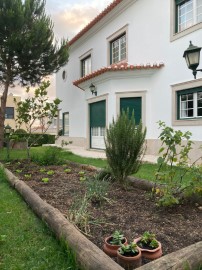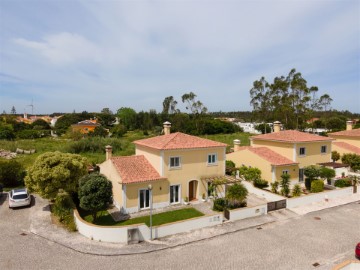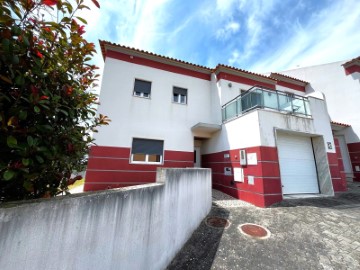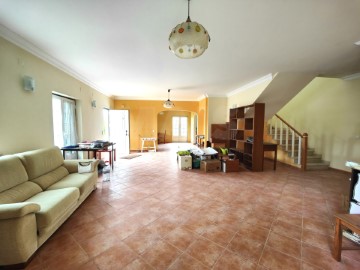House 4 Bedrooms in Miragaia e Marteleira
Miragaia e Marteleira, Lourinhã, Lisboa
4 bedrooms
3 bathrooms
240 m²
Single storey house with 4 bedrooms with land measuring 5,143 m2, 15 minutes from Areia Branca beach and 1 hour from Lisbon.
The quick access to the A8 Motorway, good accessibility to Lisbon and its airport as well as the proximity to the excellent beaches of the West Zone provide an excellent quality of life for homeowners, from the perspective of permanent housing as well as holiday and/or final residence. of the week.
Located just 4.5 km from the village of Lourinhã, in a small traditional Portuguese village, where you have everything you need for your day to day life, this villa is located on a plot of 5,143 m2, with open views and the potential to be able to create several spaces around it, including a swimming pool, an animal space, a leisure area, an area for therapies linked to nature, an area linked to nature tourism and, as we are in a beach area, an area for surfers and other sports linked to the sea. .
It's composed by :
- Kitchen with granite stone, lots of natural light, equipped with fridge, oven, microwave, induction hob, extractor fan and dishwasher
- Pantry for storage and kitchen support
- Laundry room with all pre-installation for a washing machine
- Guest bathroom
- Open space living and dining room with fireplace and lots of natural light
Still on the same floor: -
- Suite room with private bathroom with double sink, shower tray, bathtub and window
- Bedroom with wardrobe with open view
- Bedroom with wardrobe with open view
- Bathroom with double sink, shower tray, bathtub and window
- Bedroom/office
To highlight:
- Privacy
- Pool space
- Fantastic sun exposure
- Unobscured views
- Space for organic garden
- Existence of an artesian borehole with access to water (requires installation of a motor to use water from the borehole)
- Automatic gate to enter the property
- Basement garage for 3 cars with automatic gate
- Aluminum windows and doors with double glazing
- Alarm
- Electric blinds throughout the property
- 150 liter accumulator heater for water heating
- Pre-installation for the pellet heating system
- Pre-installation for solar panels, etc.
Located close to the city of Lourinhã (7 minutes), with easy access in 13 minutes to the A8 motorway (Lisbon Porto), it allows you to quickly reach the most popular locations in Portugal from Óbidos, Nazaré, Peniche, Leiria, Aveiro, Porto and of course Lisbon.
In addition to quick access to nearby beaches, it has easy access to all beaches in the West Region from Ericeira, Santa Cruz, Assenta, Praia Azul, Peniche and Nazaré beaches. In the town of Lourinhã there are supermarkets, medical clinics, banks, traditional commerce, restaurants, car workshops, accounting, municipal council, etc.
Don't forget to contact us!
#ref: 104776
495.000 €
30+ days ago supercasa.pt
View property
