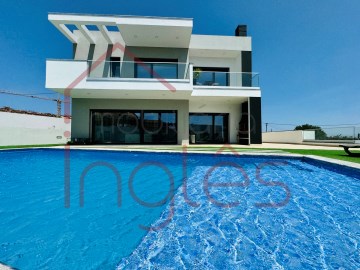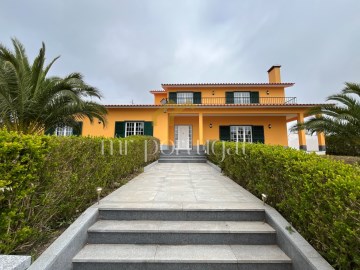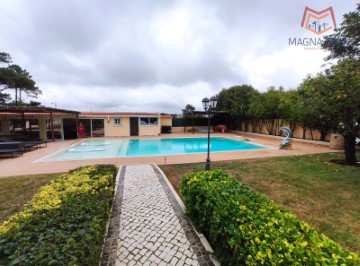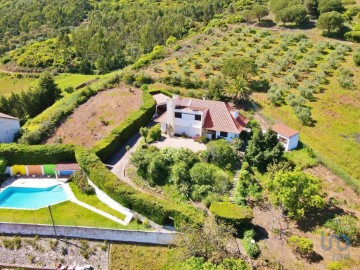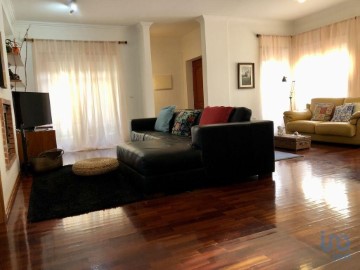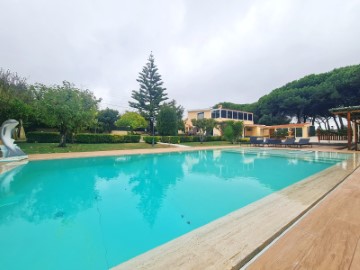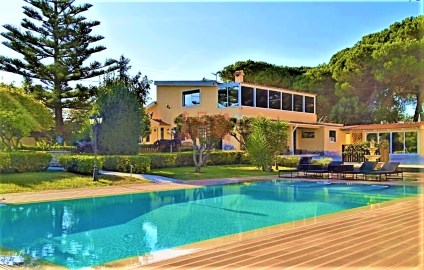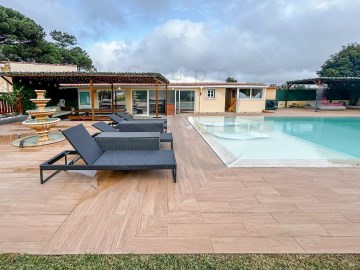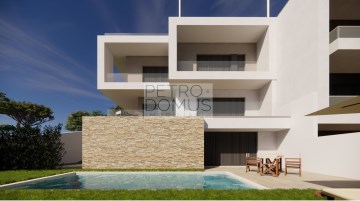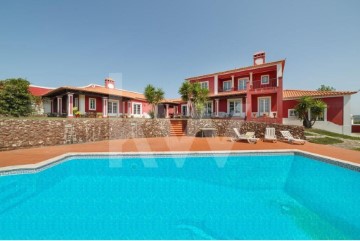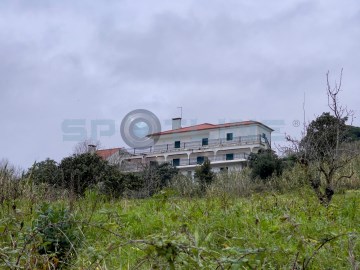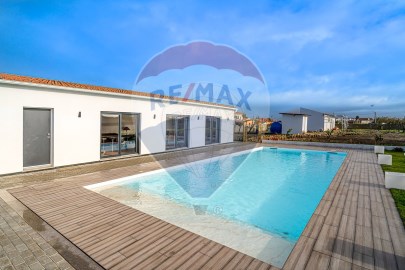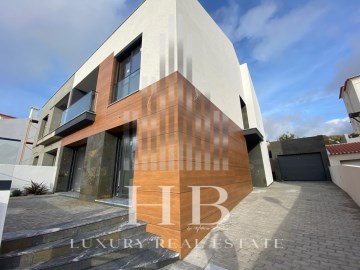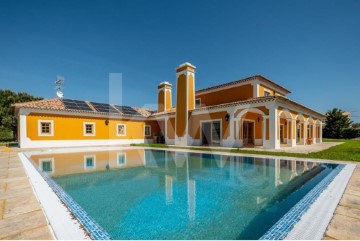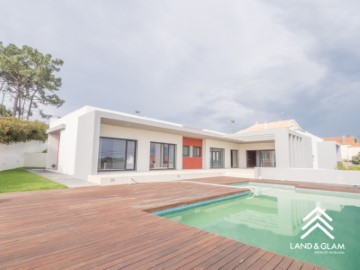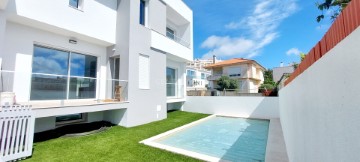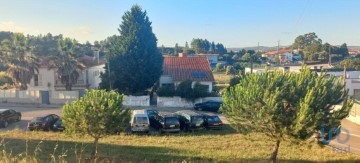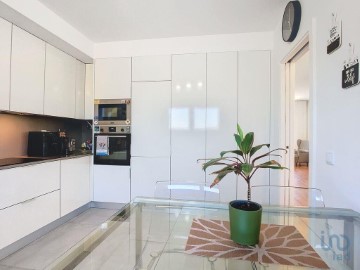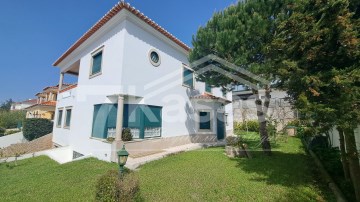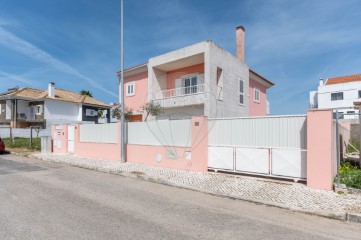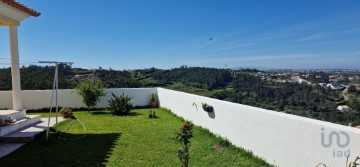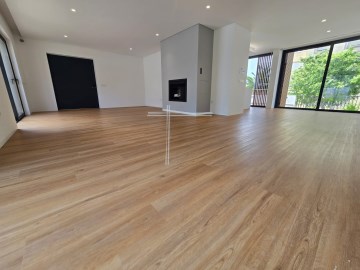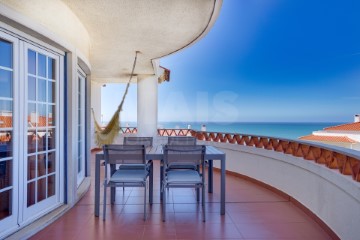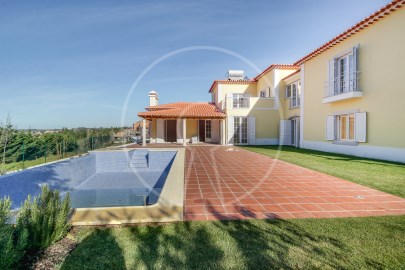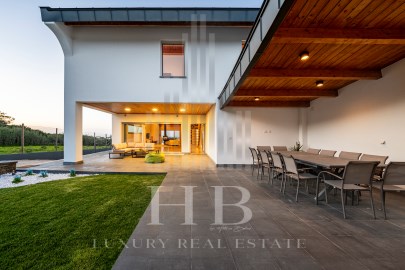House 4 Bedrooms in Mafra
Mafra, Mafra, Lisboa
4 bedrooms
4 bathrooms
260 m²
Bem-vindo ao seu refúgio de sonho!
Esta moradia T4 deslumbrante, localizada a apenas 7 minutos da encantadora vila de Mafra, é muito mais do que uma simples casa. É um convite para viver momentos inesquecíveis e criar memórias preciosas.
Ao entrar, será recebido por um hall espaçoso que convida à descoberta. A cozinha totalmente equipada é um convite à criatividade culinária, enquanto a ampla sala, adornada com uma lareira acolhedora e recuperadora de calor, promete ser o cenário de momentos de convívio inesquecíveis. E, para sua comodidade, uma lavandaria equipada com máquina de lavar e secar roupa está à sua disposição.
No piso térreo, encontrará dois quartos suítes, cada um com seu próprio charme. Um deles mimará seus sentidos com um espaçoso closet e uma casa de banho luxuosa com banheira, enquanto o outro oferece um refúgio relaxante com casa de banho elegante equipado com uma base de duche. Para completar, um espaço de arrumação para manter tudo organizado e impecável.
Subindo ao segundo piso, será recebido por um amplo hall que se abre para um terraço ensolarado, convidando-o a contemplar a vista deslumbrante. Dois quartos espaçosos, um dos quais com roupeiro embutido, e um banheiro completo com base de duche, proporcionam conforto e privacidade para todos os membros da família.
A casa apresenta uma arquitetura tradicional, onde a tradição se une ao conforto moderno. As amplas áreas e a abundante luz natural destacam os materiais de alta qualidade utilizados em cada detalhe.
E não podemos esquecer as comodidades adicionais que tornam esta propriedade verdadeiramente especial. Uma garagem espaçosa com quatro portões elétricos individuais, conectada à cave, onde a casa das máquinas apoia a deslumbrante piscina infinita de água salgada. Lá fora, um vasto terreno de mais de 40000m2 convida a explorar, com uma vinha, pomar, pequeno armazém agrícola e uma churrasqueira para festas ao ar livre memoráveis.
E quanto aos equipamentos? Prepare-se para ser mimado com uma lista invejável: placa de indução, exaustor, forno espaçoso com 90cm, frigorífico americano com dispensador de água, máquina de lavar loiça, máquina de lavar e secar roupa, bomba de calor para aquecimento de águas, painéis fotovoltaicos, portões elétricos, rega automática, sistema de vídeo vigilância, piso radiante, sistema de som ambiente e aspiração central.
Venha descobrir este tesouro escondido, situado numa zona serena com vistas deslumbrantes para o campo e o mar ao fundo. Esta é a oportunidade de criar uma vida repleta de luxo, conforto e momentos inesquecíveis. Agende uma visita e apaixone-se à primeira vista!
*Toda a informação disponível não dispensa a consulta da documentação do imóvel.
*A KW partilha 50%/50% com todas as agências que tenham licença AMI válida.
Welcome to your dream getaway!
This stunning T4 villa, located just 7 minutes from the charming village of Mafra, is much more than a simple house. It's an invitation to live unforgettable moments and create precious memories.
Upon entering, you'll be greeted by a spacious foyer that invites discovery. The fully equipped kitchen is an invitation to culinary creativity, while the ample living room, adorned with a cozy fireplace and heat-recovery system, promises to be the setting for unforgettable moments of conviviality. And, for your convenience, a laundry room equipped with a washer and dryer is at your disposal.
On the ground floor, you'll find two ensuite bedrooms, each with its own charm. One will pamper your senses with a spacious closet and a luxurious bathroom with a bathtub, while the other offers a relaxing retreat with an elegant bathroom equipped with a shower stall. To complete it all, a storage space keeps everything organized and impeccable.
Ascending to the second floor, you'll be welcomed by a spacious hall that opens onto a sunny terrace, inviting you to contemplate the breathtaking view. Two spacious bedrooms, one with a built-in wardrobe, and a full bathroom with a shower stall, provide comfort and privacy for every family member.The house features traditional architecture, where tradition blends with modern comfort. The spacious areas and abundant natural light highlight the high-quality materials used in every detail.
And let's not forget the additional amenities that make this property truly special. A spacious garage with four individual electric gates, connected to the basement, where the machinery room supports the stunning infinity saltwater pool. Outside, a vast plot of over 40000m2 invites exploration, with a vineyard, orchard, small agricultural warehouse, and a barbecue area for memorable outdoor gatherings.
And as for the equipment? Prepare to be spoiled with an enviable list: induction hob, extractor hood, spacious 90cm oven, American fridge with water dispenser, dishwasher, washing machine, dryer, heat pump for water heating, photovoltaic panels, electric gates, automatic irrigation, video surveillance system, underfloor heating, ambient sound system, and central vacuum.
Come discover this hidden treasure, situated in a serene area with breathtaking views of the countryside and the sea in the background. This is an opportunity to create a life full of luxury, comfort, and unforgettable moments. Schedule a visit and fall in love at first sight!
*All the information available does not exempt you from consulting the property documentation.
*KW shares 50%/50% with all agencies that have a valid AMI license.
#ref:2001007-500
1.800.000 €
30+ days ago supercasa.pt
View property
