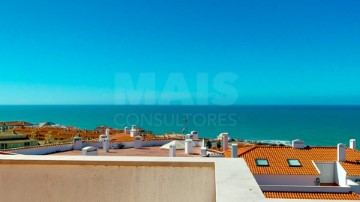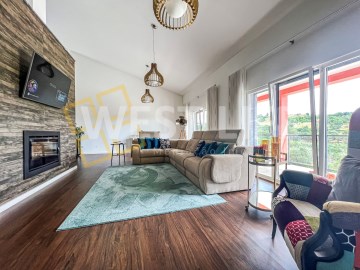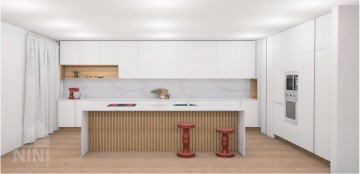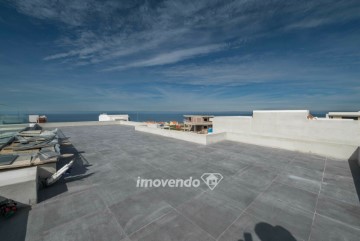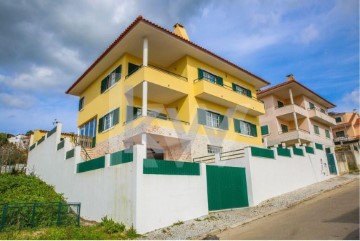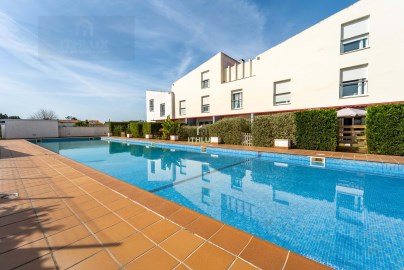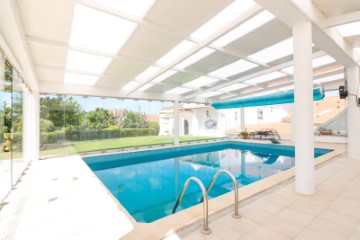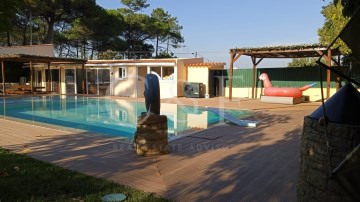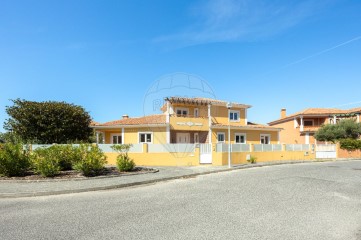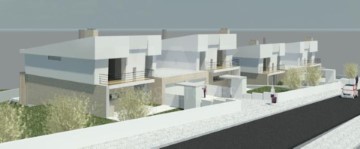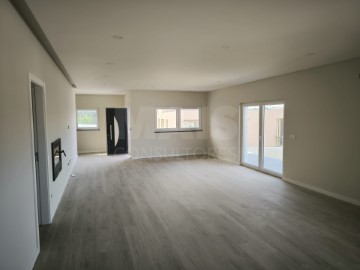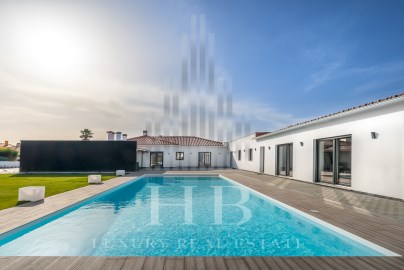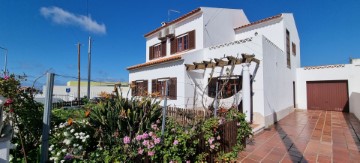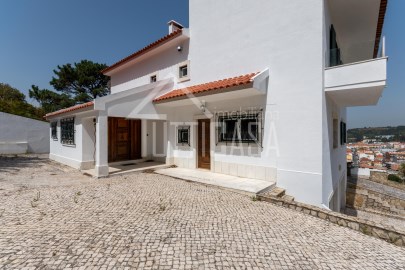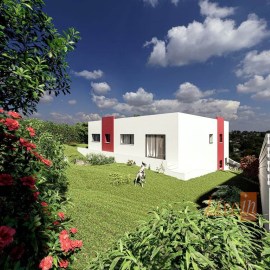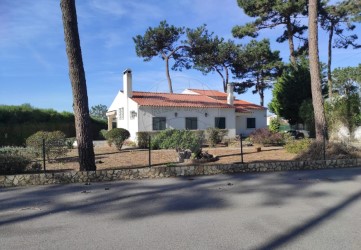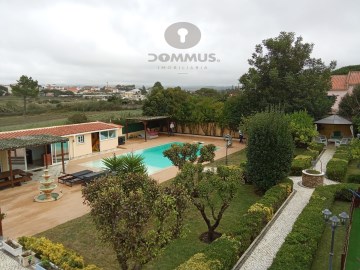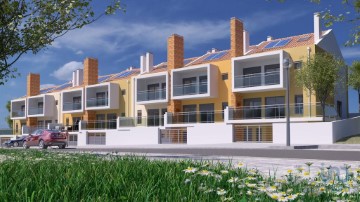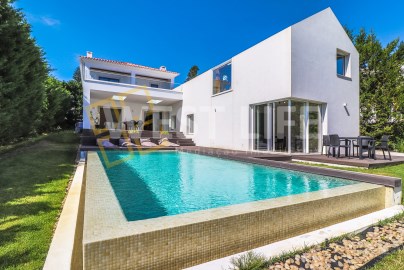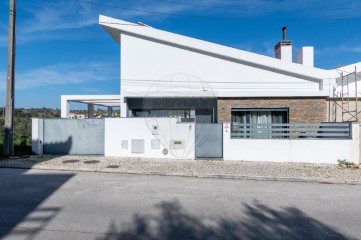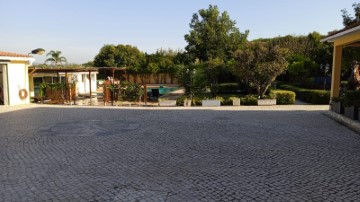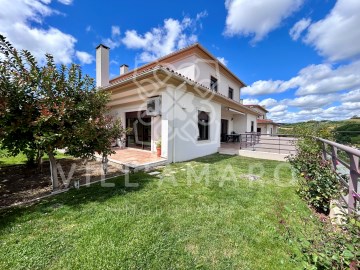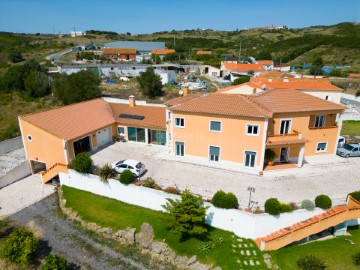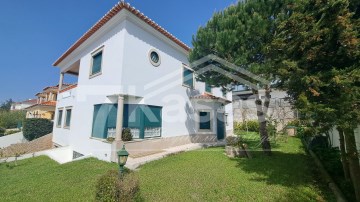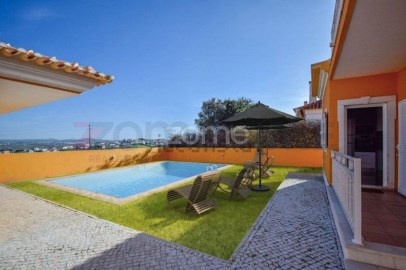House 5 Bedrooms in São Pedro da Cadeira
São Pedro da Cadeira, Torres Vedras, Lisboa
5 bedrooms
3 bathrooms
250 m²
Identificação do imóvel: ZMPT564035
Nota: Moradia com possibilidade de ser vendida com PISCINA, incluída no preço.
Esplêndida moradia NOVA, em São Pedro da Cadeira, Torres Vedras.
Conta com 7 divisões e uma área bruta privativa de 252m2 e possui um amplo Jardim que permite a construção de piscina.
Inserida num lote de terreno com 500m2, esta fantástica moradia situa-se na Escravilheira, Freguesia de São Pedro da Cadeira e Concelho de Torres Vedras, paredes meias com o concelho de Mafra e próxima da Ericeira.
Com excelente exposição solar e vistas deslumbrantes, esta moradia de arquitetura tradicional portuguesa, destaca-se pela sua qualidade de construção onde prevalecem os mármores e granitos, típicos do nosso país.
Prima pela serenidade da área envolvente, onde pode sentir o privilégio de viver num local que alia a proximidade do mar à tranquilidade do campo, beneficiando de acesso fácil a diferentes cidades, nomeadamente a Mafra, Sintra, Cascais e Lisboa.
Junto a praias muito conceituadas, tais como Ribeira d´Ilhas na Ericeira, e a Praia da Foz do Sizandro, que se encontra apenas a 2Kms.
O Aeroporto Humberto Delgado - Lisboa, encontra-se a cerca de 30 minutos.
Esta moradia, distribui-se por 2 pisos da seguinte forma:
No piso de entrada, conta com duas amplas salas com lareira e recuperador de calor, 1 escritório, 1 quarto, casa de banho, cozinha moderna equipada, despensa e zona de arrumação.
No piso superior, tem a suite principal com casa de banho e closet e 2 quartos com acesso a uma casa de banho completa e uma varanda comum, com uma magnifica vista.
O exterior da moradia, oferece um Jardim encantador com churrasqueira, perfeito para desfrutar de momentos de convívio com amigos e familiares, alpendres, estacionamento para várias viaturas, assim como uma garagem muito espaçosa com tomada para carregamento de veículos elétricos e zona de lavandaria.
Equipamentos da Moradia:
Janelas com vidros duplos com corte térmico e oscilo-batentes, portões automáticos, Jardim relvado com rega automática, pré-instalação de aspiração central, lareira com recuperador de calor, ar condicionado, vídeo porteiro.
Na envolvência encontrará todo o tipo de comércio e serviços essenciais: Transportes, Restaurantes, Supermercados, Colégios, Escolas Públicas, Farmácias, Bancos, Centro de saúde, Clínicas, Hospitais, Hospital Veterinário, Health Clubs, Skatepark, Centro Comercial, etc
Nota: Fotos da Piscina, meramente ilustrativas. Casa poderá ser vendida com a PISCINA, incluída no preço.
3 razões para comprar com a Zome
+ acompanhamento
Com uma preparação e experiência única no mercado imobiliário, os consultores Zome põem toda a sua dedicação em dar-lhe o melhor acompanhamento, orientando-o com a máxima confiança, na direção certa das suas necessidades e ambições.
Daqui para a frente, vamos criar uma relação próxima e escutar com atenção as suas expectativas, porque a nossa prioridade é a sua felicidade! Porque é importante que sinta que está acompanhado, e que estamos consigo sempre.
+ simples
Os consultores Zome têm uma formação única no mercado, ancorada na partilha de experiência prática entre profissionais e fortalecida pelo conhecimento de neurociência aplicada que lhes permite simplificar e tornar mais eficaz a sua experiência imobiliária.
Deixe para trás os pesadelos burocráticos porque na Zome encontra o apoio total de uma equipa experiente e multidisciplinar que lhe dá suporte prático em todos os aspetos fundamentais, para que a sua experiência imobiliária supere as expectativas.
+ feliz
O nosso maior valor é entregar-lhe felicidade!
Liberte-se de preocupações e ganhe o tempo de qualidade que necessita para se dedicar ao que lhe faz mais feliz.
Agimos diariamente para trazer mais valor à sua vida com o aconselhamento fiável de que precisa para, juntos, conseguirmos atingir os melhores resultados.
Com a Zome nunca vai estar perdido ou desacompanhado e encontrará algo que não tem preço: a sua máxima tranquilidade!
É assim que se vai sentir ao longo de toda a experiência: Tranquilo, seguro, confortável e... FELIZ!
Notas:
1. Caso seja um consultor imobiliário, este imóvel está disponível para partilha de negócio. Não hesite em apresentar aos seus clientes compradores e fale connosco para agendar a sua visita.
2. Para maior facilidade na identificação deste imóvel, por favor, refira o respetivo ID ZMPT ou o respetivo agente que lhe tenha enviado a sugestão.
#ref:ZMPT564035
30+ days ago supercasa.pt
View property
