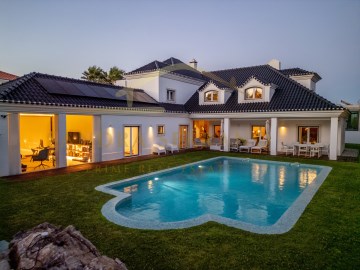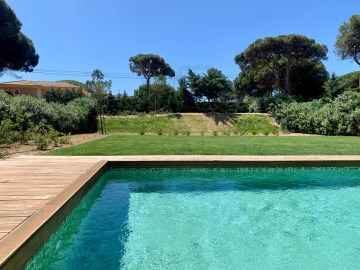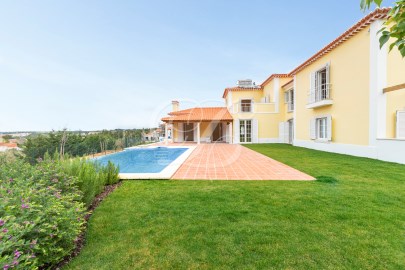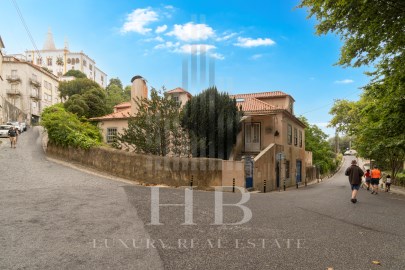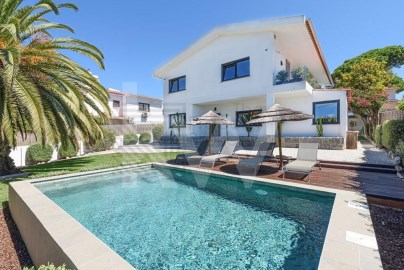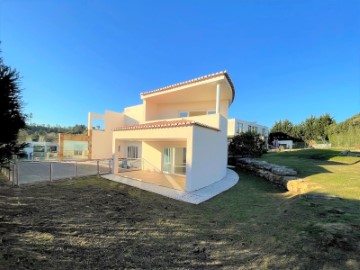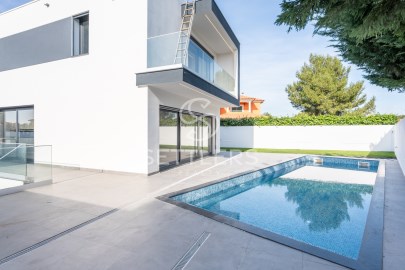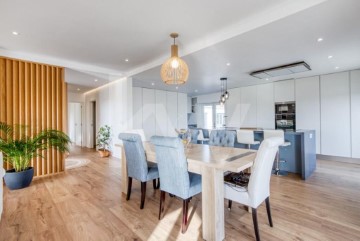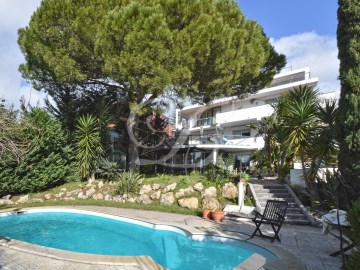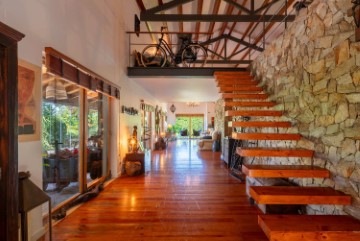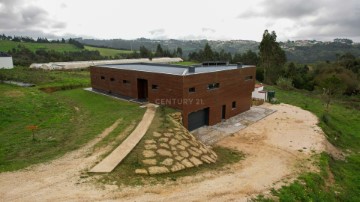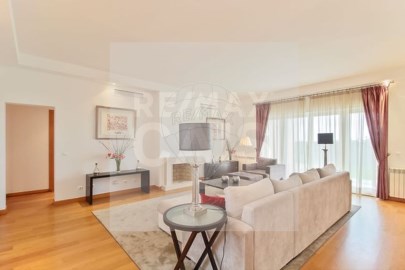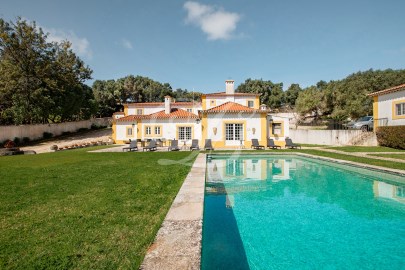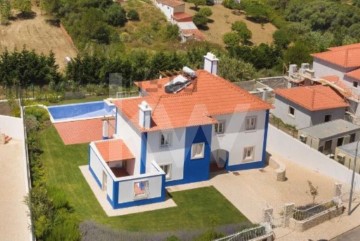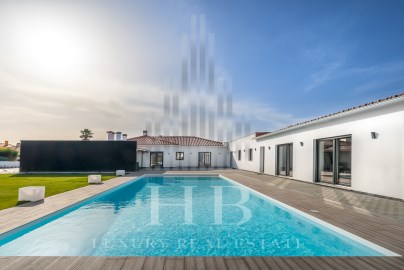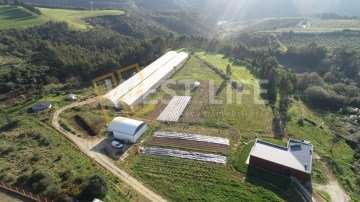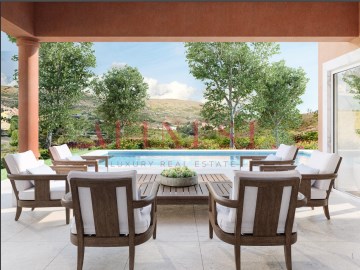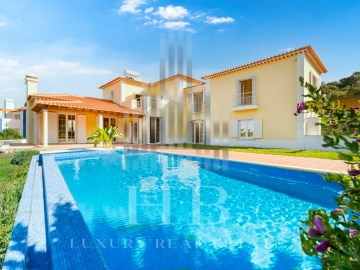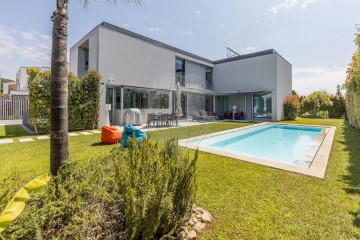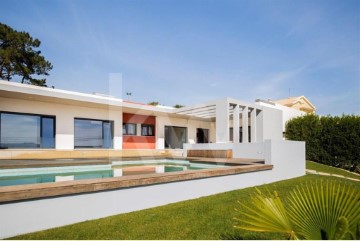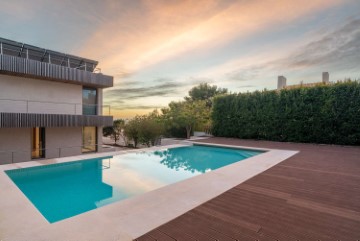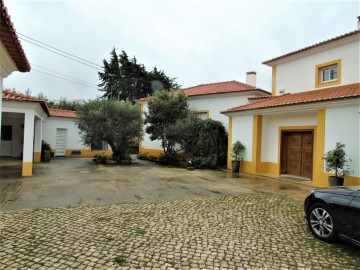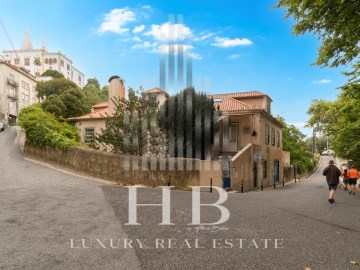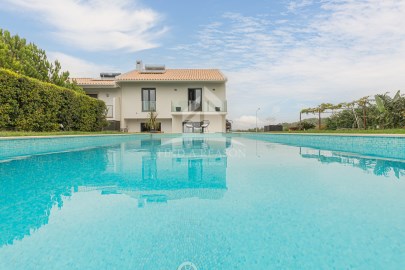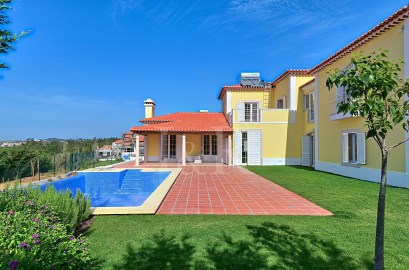House 4 Bedrooms in Alcabideche
Alcabideche, Cascais, Lisboa
Moradia T4 para venda
Fantástica moradia T4 com piscina, situada no prestigiado Resort Quinta da Penha Longa, com segurança 24 horas/dia.
Arrendada até 30/06/2025.
A moradia é composta por 2 pisos:
R/C:
Área comum: um amplo hall de entrada, uma sala de estar, uma sala de jantar, uma cozinha totalmente equipada, uma despensa e casa de banho social.
Área privativa: três suites com muito boas áreas.
1º Piso
Uma ampla suite (com closet) e varanda com uma vista magnífica.
Tem uma garagem de 29m2 ao nível do R/C.
Características: Todas as divisões têm portas com vidros duplos e portadas; aquecimento central, lareira com recuperador de calor na sala de estar e excelente exposição solar (tornando a moradia muito luminosa).
Espaço exterior: tem um jardim com uma área bastante generosa e uma piscina.
Zona envolvente: São 220 hectares de pura natureza e tranquilidade, dois campos de Golf de 27 buracos, o Ritz Carlton Hotel de 5 estrelas, o Six Sences wellness club, o Country Club com ténis, Paddel e Squash e 8 Restaurantes de grande qualidade.
Nas imediações do resort pode ainda encontrar todo o tipo de comércio e serviços que necessita (Cascais Shopping, Continente, LIDL, FNAC, Leroy Merlin, Staples, Supercor, cinemas, bombas de gasolina), e tem ainda a Escola Internacional Americana (CAISL), a escola TASIS (American School of Switzerland) entre outros colégios privados.
Muito perto de Cascais, Estoril, Sintra e de praias magníficas.
Fica a poucos minutos dos acessos à A5, IC16 e IC19.
Venha conhecer a sua nova casa. Marque já a sua visita!
...
4 bedroom villa for sale
Fantastic 4-bedroom villa with swimming pool, located in the prestigious Quinta da Penha Longa resort, with 24-hour security.
Leased until 30/06/2025.
The villa has 2 floors:
GROUND FLOOR:
Common area: a large entrance hall, a living room, a dining room, a fully equipped kitchen, a pantry and a guest bathroom.
Private area: three suites with very good areas.
1st floor
A large suite (with dressing room) and a balcony with magnificent views.
There is a 29m2 garage on the ground floor.
Features: All rooms have double-glazed doors and shutters; central heating, fireplace with wood burning stove in the living room and excellent sun exposure (making the villa very bright).
Outside space: there is a very generous garden area and a swimming pool.
Surrounding area: 220 hectares of pure nature and tranquillity, two 27-hole golf courses, the 5-star Ritz Carlton Hotel, the Six Sences wellness club, the Country Club with tennis, paddle tennis and squash and 8 high-quality restaurants.
In the immediate vicinity of the resort you can also find all the shops and services you need (Cascais Shopping, Continente, LIDL, FNAC, Leroy Merlin, Staples, Supercor, cinemas, petrol stations), as well as the American International School (CAISL), the TASIS school (American School of Switzerland) and other private schools.
Very close to Cascais, Estoril, Sintra and magnificent beaches.
Just a few minutes from the A5, IC16 and IC19.
Come and see your new home. Book your visit now!
...
Villa de 4 chambres à vendre
Fantastique villa de 4 chambres avec piscine, située dans la prestigieuse station de Quinta da Penha Longa, avec sécurité 24h/24h.
Location jusqu'au 30/06/2025.
La villa a 2 étages :
REZ-DE-CHAUSSÉE :
Partie commune : un grand hall d'entrée, un salon, une salle à manger, une cuisine entièrement équipée, une buanderie et une salle de bains pour les invités.
Zone privée : trois suites avec de très bonnes surfaces.
1er étage
Une grande suite (avec dressing) et un balcon avec une vue magnifique.
Un garage de 29 m2 se trouve au rez-de-chaussée.
Caractéristiques : Toutes les pièces ont des portes et des volets à double vitrage ; chauffage central, cheminée avec poêle à bois dans le salon et excellente exposition au soleil (ce qui rend la villa très lumineuse).
Espace extérieur : la villa dispose d'un très grand jardin et d'une piscine.
Environnement : 220 hectares de nature pure et de tranquillité, deux parcours de golf de 27 trous, l'hôtel Ritz Carlton 5 étoiles, le club de bien-être Six Sences, le Country Club avec tennis, paddle et squash et 8 restaurants de grande qualité.
Dans les environs immédiats de la station, vous trouverez également tous les commerces et services dont vous avez besoin (Cascais Shopping, Continente, LIDL, FNAC, Leroy Merlin, Staples, Supercor, cinémas, stations-service), ainsi que l'American International School (CAISL), l'école TASIS (American School of Switzerland) et d'autres écoles publiques.
Très proche de Cascais, Estoril, Sintra et de magnifiques plages.
A quelques minutes des autoroutes A5, IC16 et IC19.
Venez voir votre nouvelle maison. Réservez votre visite dès maintenant !
;ID RE/MAX: (telefone)
#ref:124521035-197
2.100.000 €
27 days ago supercasa.pt
View property
