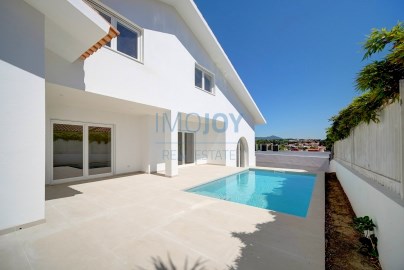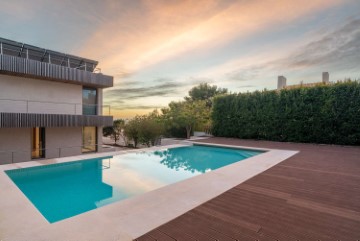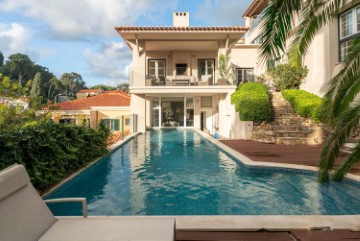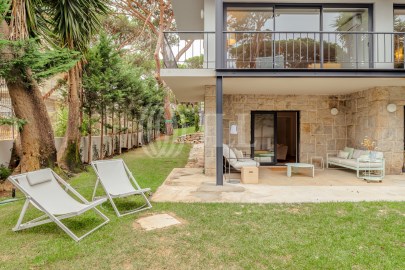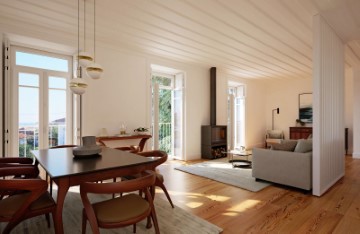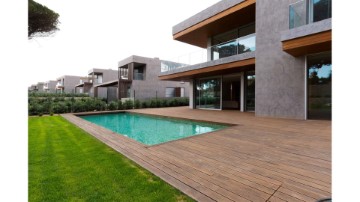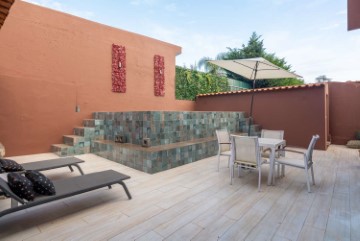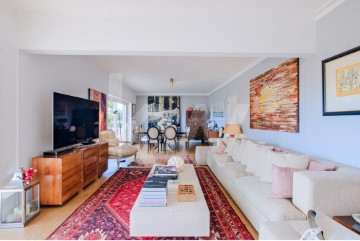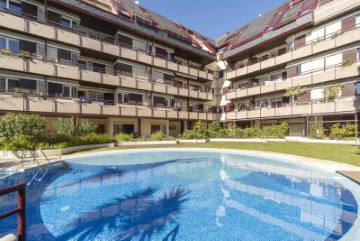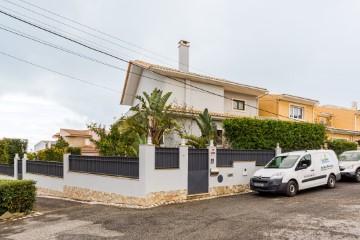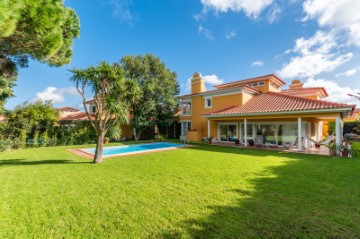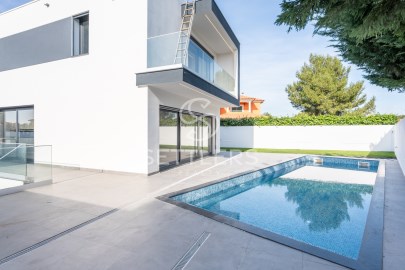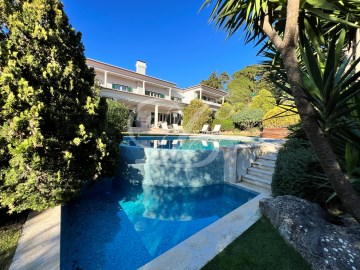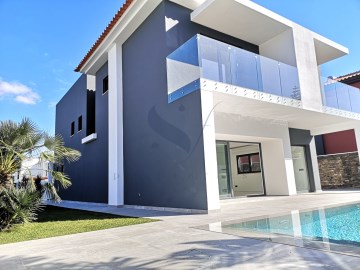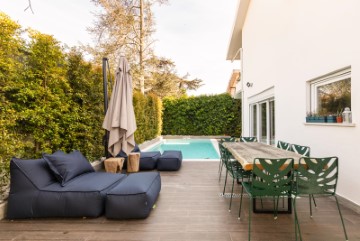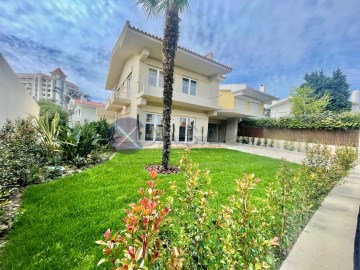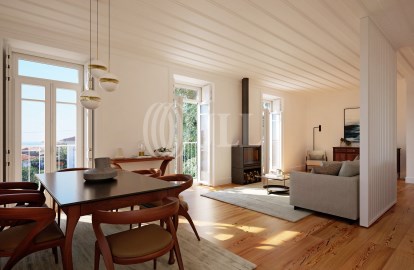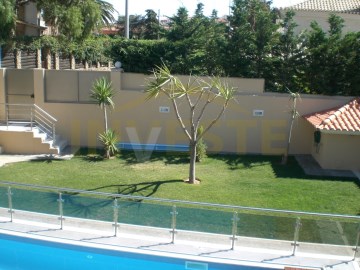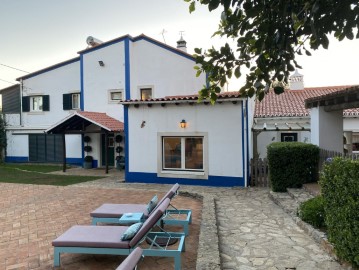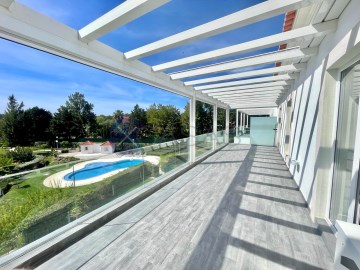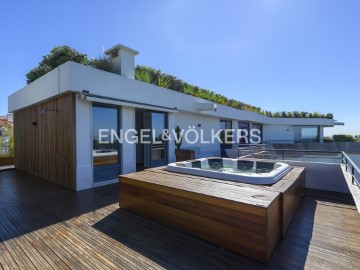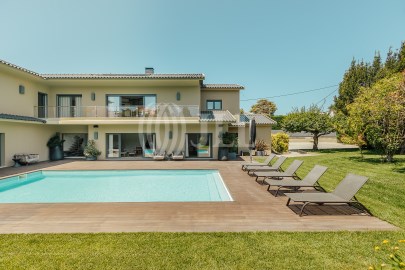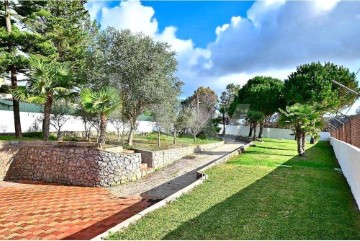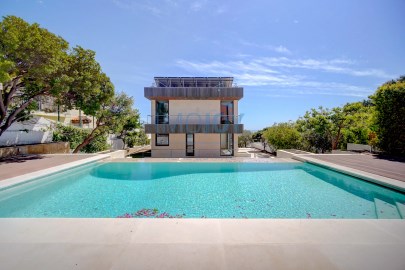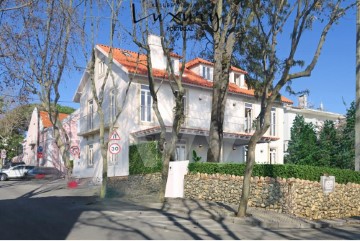Apartment 4 Bedrooms in Cascais e Estoril
Cascais e Estoril, Cascais, Lisboa
4 bedrooms
2 bathrooms
228 m²
Bem-vindo ao Petit Chalet Rita Maria.
Casa Burguesa de Arquitectura Portuguesa do início do século XX, localizada no Estoril, antiga estância de veraneio, na Costa do Sol onde o estilo de vida exclusivo se junta ao encanto do mar.
Este magnífico apartamento duplex T4, inserido num Chalet com apenas 2 frações, foi totalmente renovado, respeitando a traça antiga, ocupa os dois pisos superiores, com espaços amplos e bem planeados, conta com uma área total de 228m2 e uma vista mar deslumbrante.
Este charmoso apartamento, de acabamentos de luxo, com pé direito alto (2,80m), manteve a traça original com a recuperação do soalho em madeira de tábua corrida (original de 1898), janelas de portadas, aliando o charme da época ao conforto dos dias de hoje.
No primeiro piso encontramos a sala, cozinha, casa de banho social e dois quartos.
A sala com acesso a uma varanda de sacada, orientada a sul e os quartos com janelas de grandes dimensões, partilham uma varanda comum, oferecendo uma luminosidade natural a este piso.
No piso 2 encontram-se os dois quartos em suite, separados por um amplo hall, com várias soluções de arrumos incorporados nos espaços esconsos.
As suites iluminadas pelas janelas em mansarda com o mar como vista de fundo, contam com amplas casas de banho, com walk-in shower de pavimento aquecido em pedra e espelhos aquecidos anti-embaciamento.
Áreas:
Sala de 28 m2 em open space com facilidade em criar dois ambientes, de estar e de refeições, confortavelmente aquecida pela lareira a lenha com recuperador de calor.
Cozinha de 13 m2 equipada com eletrodomésticos de encastre Siemens (forno, micro-ondas, placa elétrica, exaustor, máquina de lavar a loiça, máquina de lavar roupa, frigorífico combinado). Bancadas em pedra Lioz e móveis de carpintaria. Iluminação led embutida em tecto falso.
O acesso à cozinha poderá ser fechado sempre que desejar através das portas de correr.
Na zona privativa do piso 1, encontram-se os dois quartos de 18 m2 e 10 m2, que partilham uma casa de banho comum, com walk-in shower de pavimento em Pedra Lioz, aquecido e com espelho aquecido anti-embaciamento.
No piso 2 encontra os dois quartos em suite, de 18 m2 e 17 m2, separados por um amplo hall de 6 m2, e as casas de banho dispõem de walk-in shower, com pavimento aquecido em pedra Lioz e espelhos aquecidos anti- embaciamento.
Apartamento com acabamentos e equipamentos de alta qualidade, com ar condicionado em todas as assoalhadas, janelas em PVC de vidro duplo laminado com corte térmico, sistema de aquecimento de águas com bomba de calor, pré-instalação disponível para painéis solares, pré instalação de gás e sistema de alarme.
Sistemas de Internet e TV instalados em todos os quartos.
A entrada deste magnífico apartamento faz-se por um pequeno jardim de 42m2.
O telhado construído em aço leve com diversas camadas de isolamento e as fachadas revestidas a capoto, conferem uma excelente eficiência energética do apartamento, reduzindo a necessidade de aquecimento e arrefecimento da casa.
Localizada no coração do Estoril, com walking distance das praias, do Casino de Estoril, da icônica Pastelaria Garret, de excelentes restaurantes e bares, próximo do Club de Golf do Estoril, do CTE (Club de ténis do Estoril), a 2 minutos da Escola Salesiana do Estoril e a 5 minutos do SAIS (Santo António International School), a escassos minutos da Marina de Cascais, Campo de Golfe da Quinta da Marinha, CUF Cascais e Cascais Shopping e apenas a 30 minutos de carro do centro de Lisboa.
Keller Williams Luxury é sinônimo de excelência.
Welcome to Petit Chalet Rita Maria.
A bourgeois house with Portuguese architecture from the beginning of the 20th century, located in Estoril, a former summer resort, on the Costa do Sol where the exclusive lifestyle meets the charm of the sea.
This magnificent T4 duplex apartment, located in a Chalet with just 2 units, was completely renovated, respecting the old design. It occupies the two upper floors, with large and well-planned spaces with a total area of 228m2 and a stunning sea view.
This charming apartment, with luxury finishes, with high ceilings (2.80m), has maintained its original design with the recovery of the wooden flooring (original from 1898), shuttered windows, combining the charm of the time with modern comfort.
On the first floor we find the living room, kitchen, guest bathroom and two bedrooms.
The living room with access to a balcony, facing south, and the bedrooms with large windows, share a common balcony, offering natural light to this floor.
On the 2nd floor there are two ensuite bedrooms, separated by a large hall, with several storage solutions incorporated into the hidden spaces.
The suites, illuminated by mansard windows with a view of the sea in the background, have large bathrooms, with a walk-in shower with a heated stone floor and heated anti-fog mirrors.
Areas:
28 m2 open space room with ease of creating two environments, living and dining, comfortably heated by the wood-burning fireplace.
13 m2 kitchen equipped with Siemens built-in appliances (oven, microwave, electric hob, extractor fan, dishwasher, washing machine, combined refrigerator). Lioz stone benches and carpentry furniture. LED lighting built into false ceiling.
Access to the kitchen can be closed whenever you wish through the sliding doors.
In the private area of the 1st floor, there are two bedrooms measuring 18 m2 and 10 m2, which share a common bathroom, with a walk-in shower with heated Lioz Stone flooring, and with anti-fog heated mirror.
On the 2nd floor you will find the two ensuite bedrooms, measuring 18 m2 and 17 m2, separated by a large hall measuring 6 m2, and the bathrooms have a walk-in shower, with heated Lioz stone flooring and anti-fog heated mirrors.
Apartment with high quality finishes and equipment, with air conditioning in all rooms, laminated double-glazed PVC windows with thermal cut, water heating system with heat pump, pre-installation available for solar panels, pre-installation of gas and alarm system.
Internt and TV systems installed in all rooms.
The entrance to this magnificent apartment is through a small 42m2 garden.
The roof made of light steel with several layers of insulation and the hood-covered facades provide the apartment with excellent energy efficiency, reducing the need for heating and cooling the house.
Located in the heart of Estoril, within walking distance of the beaches, the Estoril Casino, the iconic Pastelaria Garret, excellent restaurants and bars, close to the Estoril Golf Club, the CTE (Estoril Tennis Club), 2 minutes from the Escola Salesiana do Estoril and 5 minutes from SAIS (Santo António International School), just a few minutes from Cascais Marina, Quinta da Marinha Golf Course, CUF Cascais and Cascais Shopping and just a 30-minute drive from the center of Lisbon.
Keller Williams Luxury is synonymous with excellence.
#ref:1196-8698
2.380.000 €
29 days ago supercasa.pt
View property
