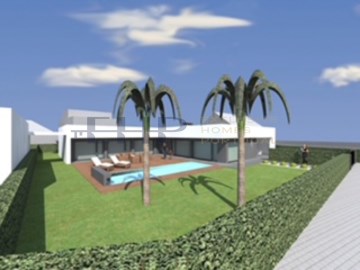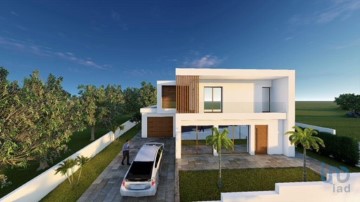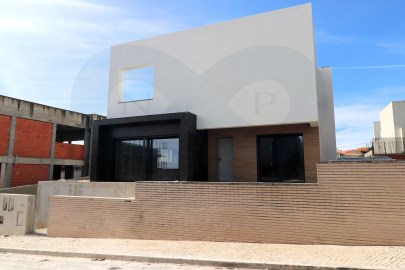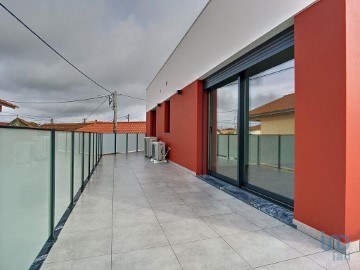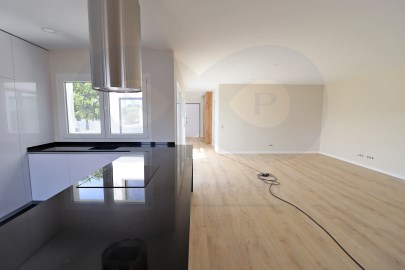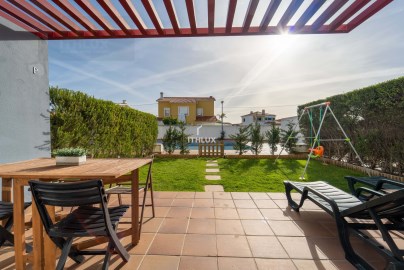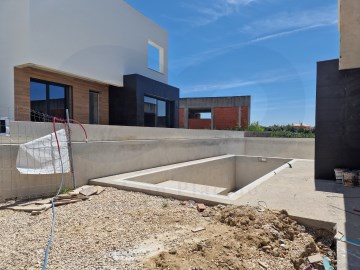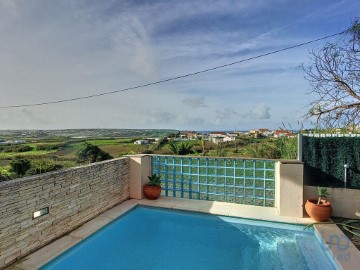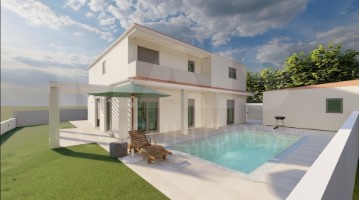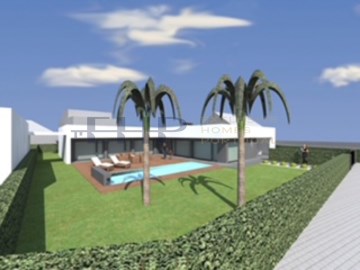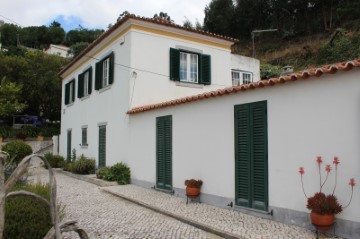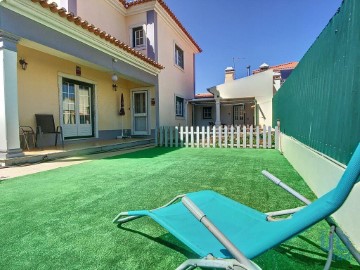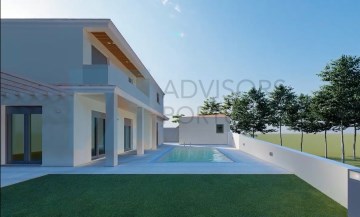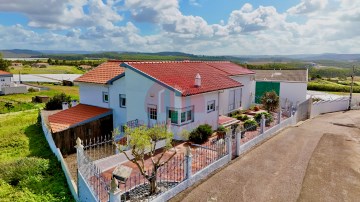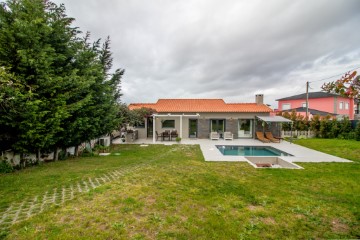House 3 Bedrooms in Silveira
Silveira, Torres Vedras, Lisboa
3 bedrooms
5 bathrooms
179 m²
3 + 1 bedroom villa 50 minutes from Lisbon
Imagine watching the sunset at sea every day for the rest of your life?
So... this is your home!
Located 15/20 minutes from access to the A8 Motorway Lisbon/Porto and the city center of Torres Vedras, this fantastic villa has an outdoor area that invites you to socialize with family and friends.
Just 2.5 km walk from the beaches of Santa Cruz, this villa with good sun exposure is a sure bet for those looking for tranquility, beach, sun and quality of life.
Featuring a swimming pool with sun until the end of the day and from which you can watch the sunset every day, this villa consists of:
On the ground floor:
- Entrance with large window with lots of light
- Living room and dining room on AC5 floating floor with fireplace with stove
- Peninsula kitchen equipped with double sink, stove, extractor fan, built-in fridge, dishwasher and built-in WHIRPOOL coffee machine
- Laundry room with ZANUSSI washing machine, storage space and glass door for direct exit to the interior Patio
- Inner courtyard with family area, garden, closed barbecue and technical area
- Outdoor room for maid or office or entertainment/games area
- Pantry with plenty of space for storing goods and support
- Suite room with private bathroom with own wardrobe and shower tray, wardrobe, office area with sofa and TV and direct exit to the pool
- Guest bathroom
On the first floor:
¬- Suite Room with AC5 wood imitation floating floor, with good sized closet with private bathroom with shower tray, fantastic light, unique sunset and sea view
- Suite room with AC5 wood imitation floating floor, with closet and private bathroom with shower tray and lots of natural light
- space for bedroom/office with normal window, plus 2 Vellux windows with plenty of natural light and with AC5 floating floor overlooking the interior courtyard.
- Pantry/wardrobe to store clothes in the rooms
Exterior:
- swimming pool with excellent sun exposure with aquatic night light
- Exterior lights around the property
- Parking for 2 cars inside the property
- Beautiful natural garden
- Inner courtyard with space for family living area and garden
To highlight:
Aluminum doors and windows with double glazing
Existence of Vodafone or MEO Fiber Internet
Solar panels for heating sanitary water
Air conditioning in all rooms
Video intercom
Small electric gate to enter the property
etc.
With easy access to the A8 motorway (Lisbon Porto) the town of Santa Cruz (Silveira parish) has an excellent location, allowing you to quickly be in the most famous locations in Portugal from Ericeira, Sintra, Cascais, Óbidos, Nazaré, Peniche, Leiria, Aveiro, Porto and of course Lisbon.
Benefit from this location and easy access to all beaches in the West Region (Silver Coast) from Santa Cruz, Ericeira, Assenta, Praia Azul, Areia Branca, Peniche and the beaches of Nazaré.
The city of Torres Vedras has everything you need for your daily life, from supermarkets, medical clinics, hospital (Hospital Publico, Hospital CUF, Hospital Soerad), banks, traditional commerce, restaurants, car workshops, accounting, hypermarkets, etc.
A short distance from the bus stop for the well-known Externato de Penafirme, as well as a short distance from supermarkets (Pingo Doce, etc.) as well as traditional minimarkets, butchers, pastry shops, bakeries, restaurants, hairdressers, etc..
Integration into the Lisbon Metropolitan Area in the short term is a considerable added value, the good accessibility to Lisbon (50 minutes to Lisbon airport) and the proximity to the excellent beaches in the West Zone, provide an excellent quality of life for the homeowners, from the perspective of permanent housing, holiday and/or weekend residence as well as from the perspective of investment for income.
. The information provided is of a purely informative nature and cannot be considered binding, without requiring consultation and confirmation at the property and with the mediator.
Don't forget to visit!
#ref: 108830
649.000 €
30+ days ago supercasa.pt
View property
