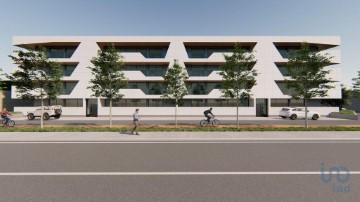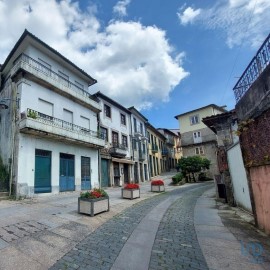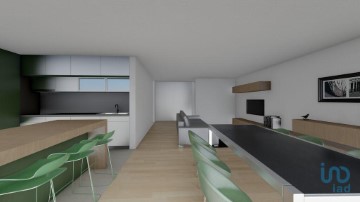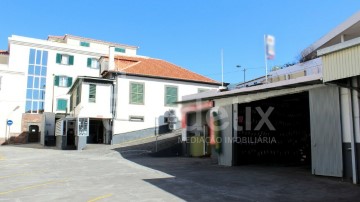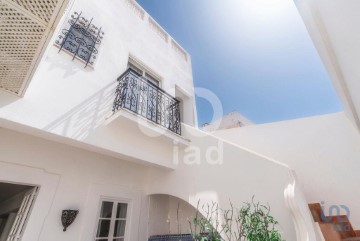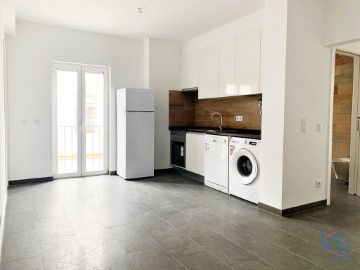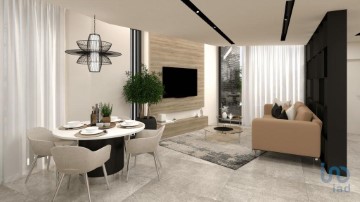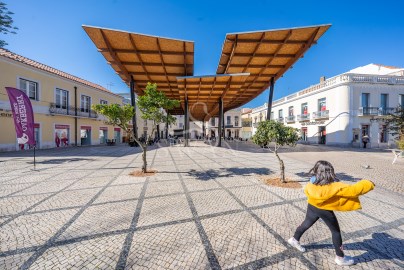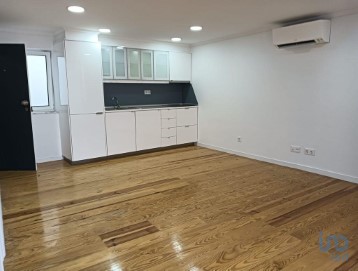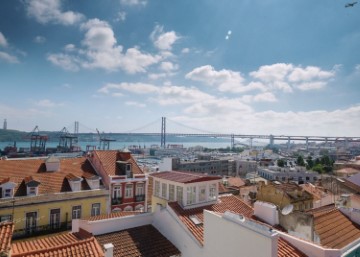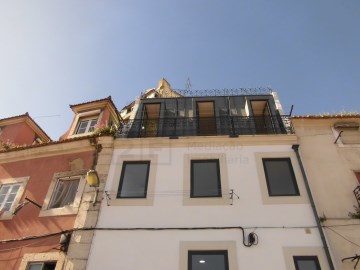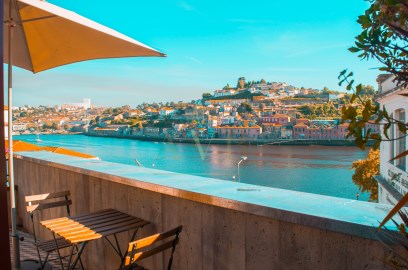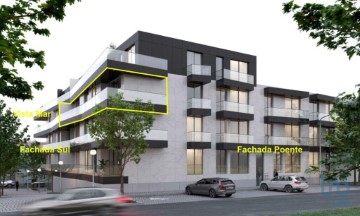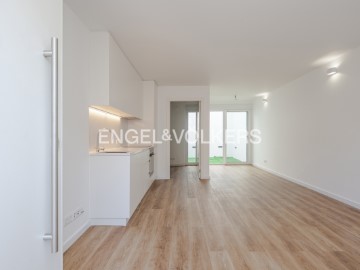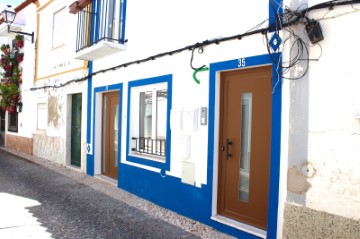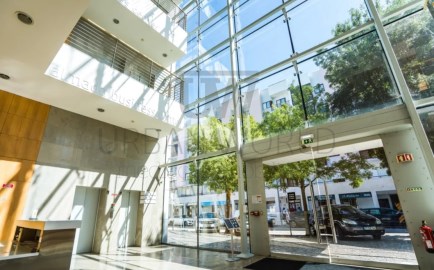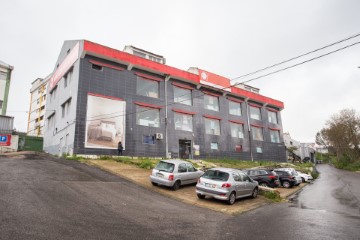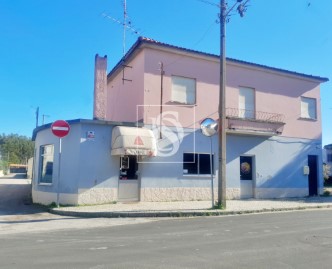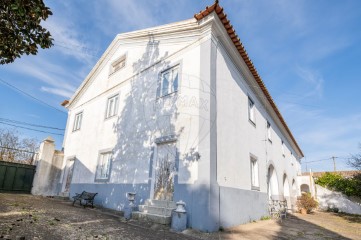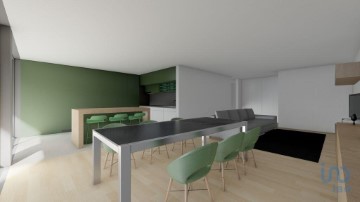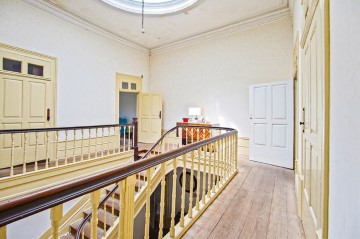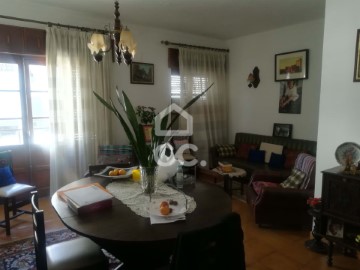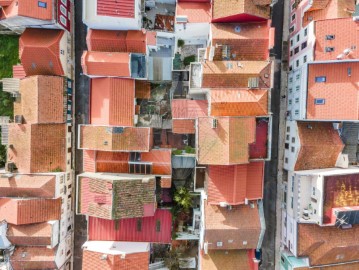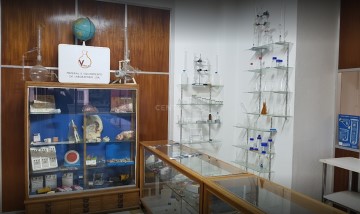Building in Buarcos e São Julião
Buarcos e São Julião, Figueira da Foz, Coimbra
MORADIA T3 COM GARAGEM E LOGRADOURO E PRÉDIO COM QUATRO APARTAMENTOS NO CENTRO HISTÓRICO DA FIGUEIRA DA FOZ.
Implantados num terreno com duas frentes de estrada com 171,5 m2 com uma casa dos anos 60 tipologia 3, composta por três pisos, logradouro e anexos virada a sul e prédio com quatro apartamentos tipologia 2 e 1.
A casa, está habitável, precisará apenas de atualização de materiais, tem um logradouro de 30m2.
O prédio será um projeto muito interessante para construção de apartamentos no centro, todos com espaço exterior, vista desafogada e muita luz natural. Neste momento tem 3 apartamentos T2 e um de tipologia 1 com 60m2 de área bruta recuado, o que lhe permite ter terraço na frente de 26m2 e vista de 180 graus sob a cidade.
O pé direito é igual em todos os quatro andares e tem 2,80 metros.
Localizado numa zona previligiada da cidade, onde comércio e seviços estão, literalmente, a passos de casa.
Junto da Marina, da praça de táxis, bem servido de escolas, uma localização onde ainda sobrevive o sentimento de vizinhança e comunidade.
Investimento ideal para rentabilizar ou para oferecer novas opções de habitação a tantos que procuram novo lar.
Venha conhecer o seu novo projeto!
3 BEDROOM HOUSE WITH GARAGE AND PUBLIC PLACE AND BUILDING WITH FOUR APARTMENTS IN THE HISTORIC CENTER OF FIGUEIRA DA FOZ.
Located on a plot of land with two road fronts measuring 171.5 m2 with a house from the 60s type 3, consisting of three floors, patio and outbuildings facing south and a building with four apartments type 2 and 1.
The house is habitable, will only need updating of materials, has a patio of 30m2.
The building will be a very interesting project for the construction of apartments in the center, all with outdoor space, open views and lots of natural light. At the moment it has 3 T2 apartments and one type 1 with 60m2 of gross area set back, which allows it to have a 26m2 front terrace and 180 degree views over the city.
The ceiling height is the same on all four floors and is 2.80 meters.
Located in a privileged area of the city, where commerce and services are literally steps away from home.
Next to the Marina, the taxi rank, well served by schools, a location where the feeling of neighborhood and community still survives.
Ideal investment to make a profit or to offer new housing options to so many people looking for a new home.
Come and see your new project!
MAISON DE 3 CHAMBRES AVEC GARAGE ET PLACE PUBLIQUE ET IMMEUBLE DE QUATRE APPARTEMENTS DANS LE CENTRE HISTORIQUE DE FIGUEIRA DA FOZ.
Situé sur un terrain à deux fronts de route mesurant 171,5 m2 avec une maison des années 60 de type 3, composée de trois étages, terrasse et dépendances exposées sud et un immeuble de quatre appartements de type 2 et 1.
La maison est habitable, n'aura besoin que d'une mise à jour des matériaux, dispose d'un patio de 30m2.
Le bâtiment sera un projet très intéressant pour la construction d'appartements dans le centre, tous avec espace extérieur, vues ouvertes et beaucoup de lumière naturelle. Actuellement, il dispose de 3 appartements T2 et d'un type 1 avec 60m2 de surface brute en retrait, ce qui lui permet de disposer d'une terrasse avant de 26m2 et d'une vue à 180 degrés sur la ville.
La hauteur sous plafond est la même sur les quatre étages et est de 2,80 mètres.
Situé dans un quartier privilégié de la ville, où le commerce et les services sont littéralement à quelques pas de chez vous.
A côté de la Marina, la station de taxis, bien desservie par les écoles, un endroit où survit encore le sentiment de quartier et de communauté.
Investissement idéal pour réaliser du profit ou pour offrir de nouvelles options de logement à tant de personnes à la recherche d'un nouveau logement.
Venez voir votre nouveau projet!
;ID RE/MAX: (telefone)
#ref:125721051-59
395.000 €
30+ days ago supercasa.pt
View property
