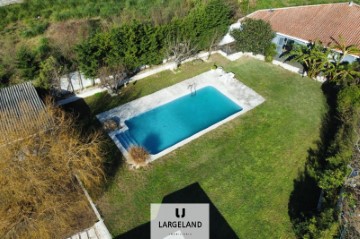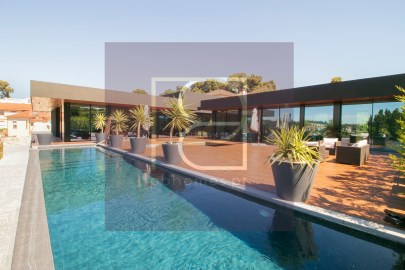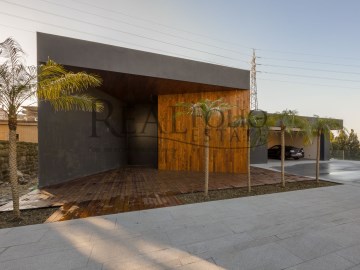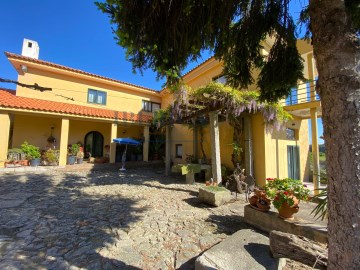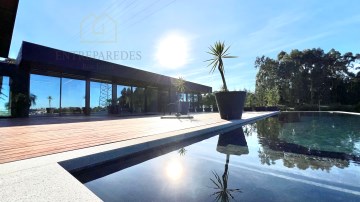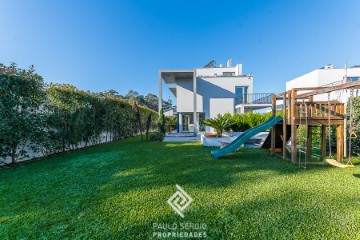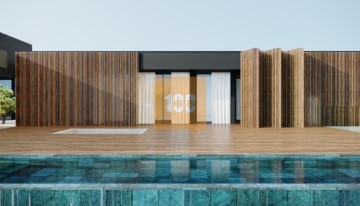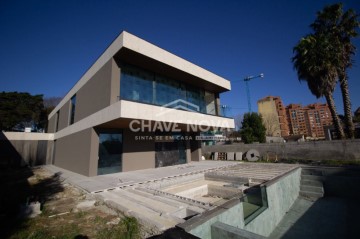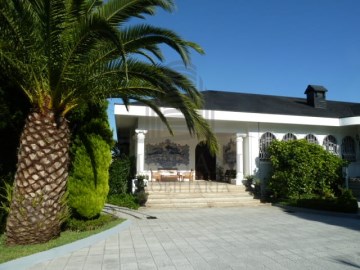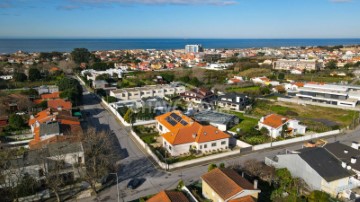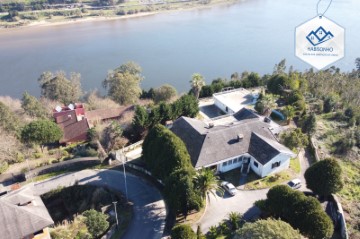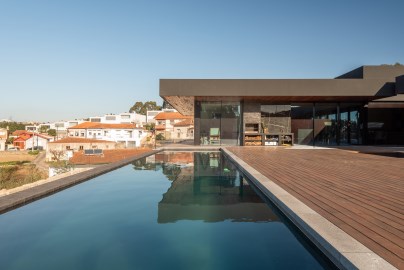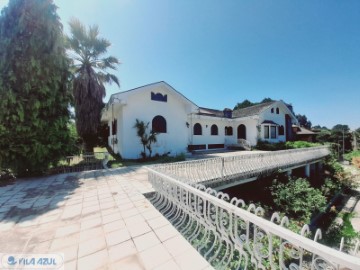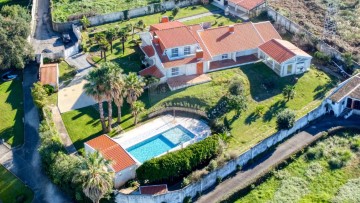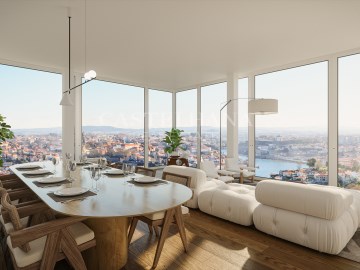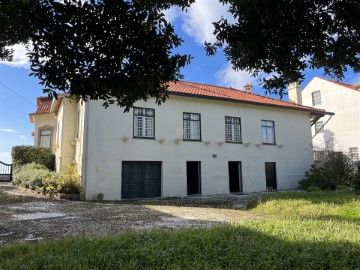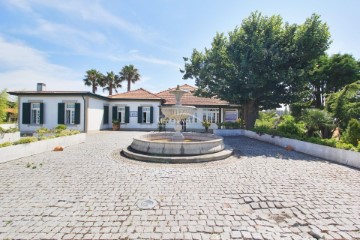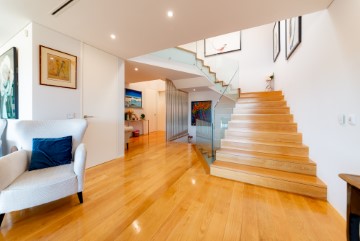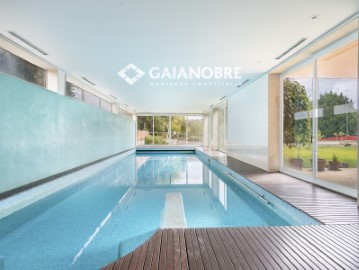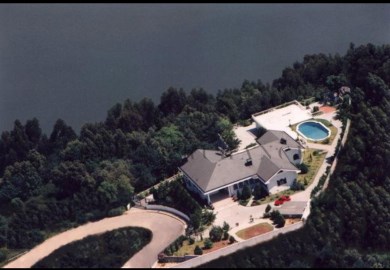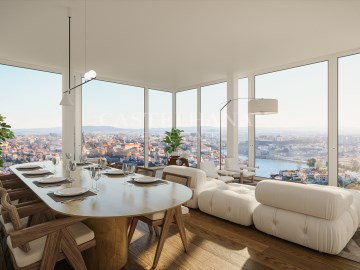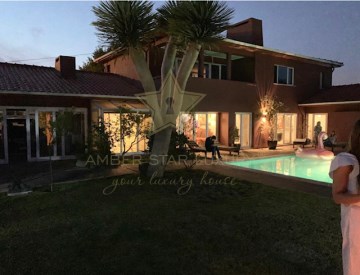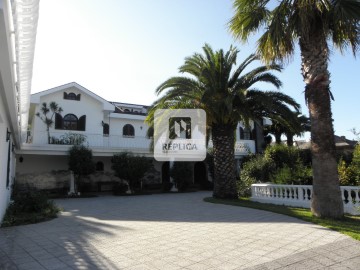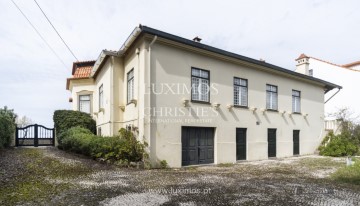Country homes 5 Bedrooms in Gulpilhares e Valadares
Gulpilhares e Valadares, Vila Nova de Gaia, Porto
5 bedrooms
6 bathrooms
9,900 m²
Propriedade Única!! Com uma excelente localização a 15 minutos da ponte da Arrábida (Porto) e a 15 minutos do centro de Gaia.
Com vista Mar e com uma localização privilegiada á privacidade esta quinta foi pensada em criar momentos em família em ferias, fins de semana como também com um objetivo em rentabilizar como alojamento, restauração e acolher vários tipos de eventos empresariais, festas etc pois oferece todas as comodidades.
Implantada num terreno de 9.900m2 é composta por:
Área Exterior: 3 entradas: Entrada principal frente com acesso a uma box para estacionamento e entrada pedonal pelo jardim secundário e horta. Entrada principal na lateral com portão automático acesso ao estacionamento exterior como acesso a box fechada para 2 carros e acesso á entrada principal da Casa e Entrada nas traseiras onde entra o jardineiro e todas as equipas de manutenção e logística de eventos.
Ainda na zona exterior áreas independentes á Casa principal:
Casa de brincar para as crianças;
Lavandaria;
Sala de Yoga com casa de banho (poderá ser outro tipo de espaço);
Pátio para Churrascos com forno tradicional e churrasqueira em que lhe dá acesso á Sala de lazer, relax e convívios equipada com casa de banho, lareira, bilhar e espaço para refeição.
Apartamento T1 de dois pisos, cozinha equipada e casa de banho completa;
Miradouro para o Jardim principal da quinta e com visibilidade para o Mar ao longe;
Piscina grande coberta com sala para relaxamento, jacuzzi grande e jacuzzi pequeno, turco, sauna, balneários Masculinos e Femininos e ginásio;
Salão de Festas com todo o mobiliário incluído para acolher cerca de 200 pessoas, com dois espaços diferentes (espaço para festa principal e espaço para bar e sobremesas ou outra festa secundaria). No mesmo espaço do salão temos acesso a duas cozinhas industriais com fornos e arcas incluídas e acesso a várias boxs fechadas para usar como armazéns, depósito e arrumos. Casas de banho masculino e feminino.
Adega tradicional onde consta garrafeiras e mobiliário próprio de uma adega tradicional. Este é um espaço incrível!
Jardim principal: Lindo e encantador este espaço está coberto por diferentes tipos de vegetação que a natureza oferece: várias arvores de frutos, legumes, vários tipos de flores, uma pequena videira, uma fonte, patos, grandes arvores que fazem sombra e oferecem privacidade, bancos de jardim e decoração de exterior incluída. ´
Casa principal: Tipologia T5 de 3 piso. 4 frentes, todos os quartos com suite, numa das suites principais temos jacuzzi, banheira de hidromassagem e banho duche. Cozinha equipada com dois fogões um deles vintage a funcionar, salão no sótão espaço para convívios com casa de banho.
Toda a propriedade é vendida com todo o Mobiliário e todo Equipamento presente nas fotos, uma valência que enriquece a compra desta propriedade!
Casa Principal de dois pisos e sótão, tipologia T5 todos com Suite, Cozinha Equipada, Sala, Lareira, Escritório ,Bar, Biblioteca, Sótão com pé direito alto.
Complexo Independente com Piscina Coberta, Sauna, Jacuzzi, Banho Turco, Ginásio, Balneários e zona de convívios .
Salão de Festas também independente com capacidade para 300 pessoas, Cozinha industrial, Armazéns, Frigoríficos e uma Fantástica Garrafeira Antiga com acesso independente.
Casa de caseiros independente tipologia T2.
Salão de Yoga com WC.
Anexo independente para serviços de lavandaria .
Toda a quinta envolvida por espaços verdes e magníficos jardins, pequeno lago e arvores de frutos .
Garagem para 10 carros
Uma Propriedade Única!
Agende já a sua visita e surpreenda-se !!
O Grupo Mérito Invest foi fundado no ano 2000 e desde logo procurou cimentar uma posição de solidez, competência e credibilidade junto dos mais diversos atores do mercado imobiliário, nomeadamente através de uma equipa que, desde logo, se compôs por profissionais com competência técnica e experiência.
Atento à responsabilidade de prestar um serviço de excelente qualidade, foi pelo Grupo Mérito Invest definida uma nova estratégia de crescimento geográfica, que levou à abertura de novas lojas nas cidades de Barcelos, Guimarães, Vila do Conde, Vila Nova de Famalicão, Porto e Póvoa do Varzim, contando com cerca de 40 consultores e uma carteira de imoveis alargada e diversificada.
Sempre 'de portas abertas para fazer bons negócios', o Grupo Mérito Invest rege-se por um conjunto de princípios e valores que se têm revelado fatores de sucesso no setor imobiliário: sigilo profissional sobre factos e documentos, elevado sentido de responsabilidade, dever de informação e defesa intransigente dos interesses de todos os seus clientes.
A experiência, a credibilidade e a competência do Grupo Mérito Invest, são reconhecidas tanto pelos promotores imobiliários como pelos compradores (sejam Particulares, Empresas ou Investidores). Só assim é possível estabelecer relações fortes com instituições públicas e privadas e com as restantes mediadoras.
Aguardamos a sua visita em qualquer uma das nossas sete lojas do Grupo Mérito Invest porque o nosso Mérito é Investir em Si.
#ref:MIPC-0210
2.000.000 €
30+ days ago supercasa.pt
View property
