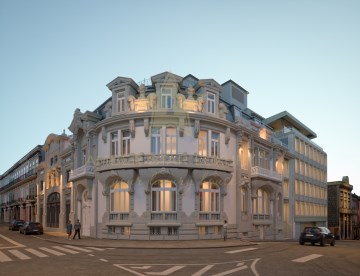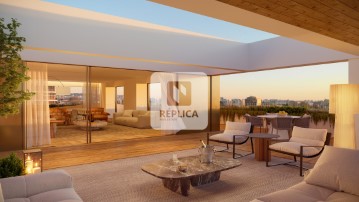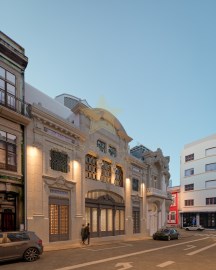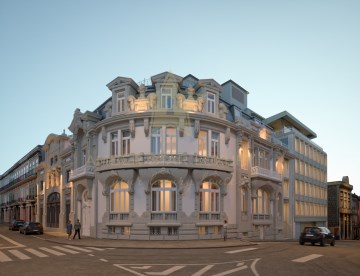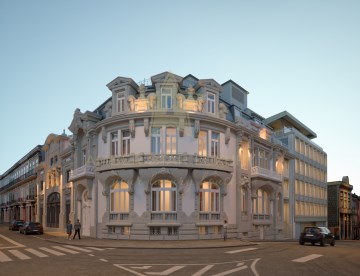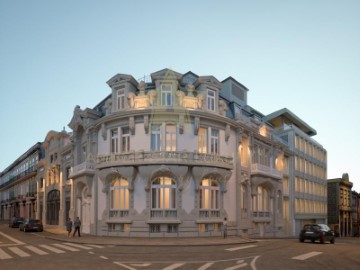Apartment 4 Bedrooms in Cedofeita, Santo Ildefonso, Sé, Miragaia, São Nicolau e Vitória
Cedofeita, Santo Ildefonso, Sé, Miragaia, São Nicolau e Vitória, Porto, Porto
4 bedrooms
4 bathrooms
290 m²
Apartamento com a entrada principal para o empreendimento feita através do hall de entrada existente e totalmente restaurado, incluindo pisos em mosaico policromado e pedra, paredes em escaiola e tetos em estuque trabalhado policromado, com posto de trabalho para serviço de portaria.
A escadaria existente será totalmente restaurada, incluindo pisos em mosaico policromado, paredes e tetos revestidos em estuque e claraboias.
Este apartamento de tipologia T4, será constituído por três halls, uma sala/cozinha, quatro quartos, cinco casas de banho, lavandaria, closet, três varandas e encontra-se no edifício B, e tem as seguintes caraterísticas:
Zonas comuns:
Entrada principal do empreendimento através de hall de entrada existente totalmente restaurado, incluindo pisos em mosaico policromado e pedra, paredes em escaiola e tetos em estuque trabalhado policromado, com posto de trabalho para serviço de portaria.
Escadaria existente totalmente restaurada, incluindo pisos em mosaico policromado, paredes em escaiola, tetos em estuque trabalhado, guardas em ferro trabalhado e claraboia.
Nas restantes zonas comuns do edifício:
- Pavimentos revestidos a cerâmico;
- Paredes pintadas;
- Lambrim em mármore;
- Tetos falsos em gesso cartonado pintado;
- Remates de portas (frações, escadas, elevadores e armários contadores) em mármore.
Geral:
- Pavimento de salas, quartos e circulações em soalho de madeira multicamada;
- Pavimento de lavandarias revestidos a cerâmico;
- Paredes pintadas;
- Tetos falsos em gesso cartonado pintado;
- Carpintarias interiores lacadas;
- Porta de entrada blindada, com acabamento lacado;
- Caixilharia em madeira lamelada lacada, com vidro duplo com proteção acústica;
- Estore de rolo interior, motorizado, com tecido blackout;
- Pavimento de varandas em deck de madeira, quando aplicável;
- Pavimentos de terraços em lajetas de betão, quando aplicável;
- Iluminação incluída em instalações sanitárias, cozinhas e circulações;
- Sistema de aquecimento de águas sanitárias constituído por bomba de calor e depósito acumulador;
- Climatização com ventilo-convetores e bomba de calor;
- Videoporteiro a cores.
Cozinha:
- Pavimento em mármore;
- Armários de cozinha com portas em MDF hidrófugo lacado lacadas, incluindo backsplash em vidro lacado e iluminação LED;
- Tampo e roda-tampo em aglomerado de pedra de alta resistência, com escorredouro e pio em aço inox;
- Torneira misturadora monocomando, giratória e extraível
- Placa de indução, forno pirolítico, micro-ondas, máquina de lavar louça, combinado ou frigorífico e arca congeladora (conforme aplicável) e máquina de lavar/secar, integráveis.
Instalações sanitárias:
- Pavimento em mármore;
- Lambrim em mármore;
- Paredes revestidas com pastilha de vidro de cor branca;
- Tetos falsos em gesso cartonado hidrófugo pintado;
- Loiça sanitária suspensa;
- Bases de duche em porcelana e banheiras em ferro fundido, conforme aplicável;
- Torneiras monocomando e conjuntos de chuveiro;
- Espelhos biselados com desembaciamento elétrico;
- Armário de lavatório em MDF hidrófugo lacado com portas lacadas e tampos em mármore, quando aplicável;
- Resguardos de duche em vidro temperado;
- Toalheiros e porta rolos em aço inox;
- Seca-toalhas elétricos.
Dentro do mesmo prédio ainda existe elevador, e estacionamento em garagem fechada na cave.
A empreitada de construção/reabilitação vai iniciar em Junho de 2021, com conclusão prevista para Maio d 2024.
Esta está situado a:
-190m da Escola Básica de 1 CEB do Sol;
-260m do Teatro Nacional São João;
-400m da Batalha;
-450m do Miradouro das Fontainhas;
-650m da estação de metro e comboio São Bento;
-700m da Ribeira do Porto.
Categoria Energética: A
#ref:15270892
1.305.000 €
30+ days ago bpiexpressoimobiliario.pt
View property
