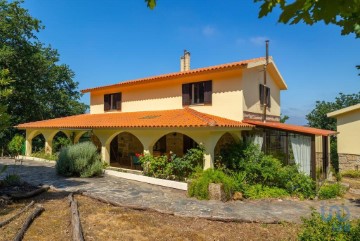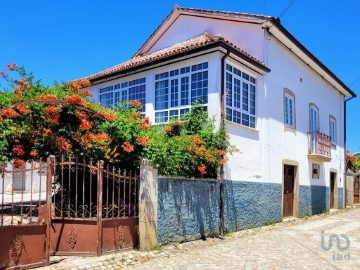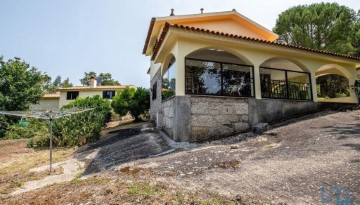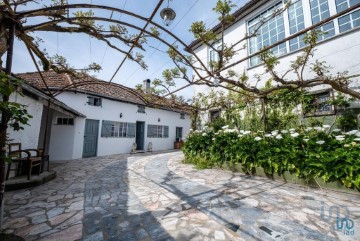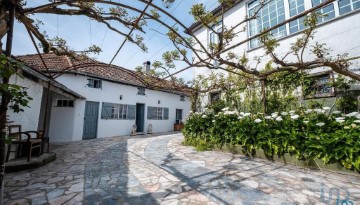House 5 Bedrooms in Pinheiro de Coja e Meda de Mouros
Pinheiro de Coja e Meda de Mouros, Tábua, Coimbra
Situada a apenas quatro quilómetros da bela cidade de Coja, esta propriedade de carácter substancial tem muitas possibilidades. Para além da casa senhorial principal, existe um anexo separado com 3 quartos, uma série de anexos/oficinas e espaço para desenvolver mais espaço habitacional.
Virtual tour - https://www.tour360view.com/kirsty-redhead/t6-house-coja/
A casa senhorial possui os tectos altos, pisos de madeira e espaço que seria de esperar e está situada num terreno de mais de meio acre.
Foram instaladas novas janelas com vidros duplos de carácter em toda a casa, juntamente com um novo sistema de aquecimento central a lenha.
No entanto, existe a oportunidade de adicionar o seu próprio estilo a esta propriedade.
A acomodação é configurada da seguinte forma:
Degraus de pedra levam-no até um terraço de entrada.
Cozinha totalmente equipada (5.4m x 4.4m) - com forno a lenha estilo AGA. As escadas conduzem da cozinha para o pátio traseiro.
Sala de jantar formal (5m x 4m)
Sala de estar 1 (5m x 3.4m) - com fogão a lenha e portas duplas que dão para uma pequena varanda.
Quarto 2 (3,6m x 3,5m)
Escritório (3.4m x 2.8m)
Casa de banho (2,8m x 2,4m) - com banheira e duche.
Quarto 3 (3.3m x 3.3m)
Sala de estar 2 / Sala de sol (6.8m x 2.5m)
Quarto de brincar para crianças (3.3m x 2.8m) - situado ao lado da cozinha, portanto um espaço perfeito como cozinha de apoio ou despensa.
Pequena casa de banho com WC (1.8m x 1.6m)
1 Andar
Quarto principal (7m x 4,9m) e casa de banho privativa (3,8m x 3,5m) - com ar condicionado reversível. A casa de banho privativa tem uma banheira e um duche separados.
Do outro lado do pátio traseiro encontra-se o anexo separado.
Anexo
Sala de estar/bar (5.9m x 4.2m)
Cozinha (3m x 2,8m)
Casa de banho (2.2m x 1.8m)
Quarto 3 (3,2m x 2,8m)
Sala de jantar (5,8m x 3,2m) - com fogão a lenha.
Ginásio com Sauna (4.75m x 4m)
Quarto 2 (2,9m x 2,8m)
1 Andar
Quarto principal (6,3m x 4,4m)
No rés do chão da casa principal, há um total de mais 5 arrecadações. Para além disso, existem duas grandes oficinas. Uma tem 6,9m x 5,2m e a outra 5,8m x 4,8m. Um sonho para quem é criativo.
Ao lado do anexo, com acesso separado, há uma outra área com duas grandes salas em dois níveis. Perfeito para uma área de escritório completamente separada ou até mesmo um apartamento separado.
Ao lado do jardim existe também uma garagem dupla.
A ligar a casa e o anexo existe uma fantástica área de refeições de verão coberta com um grande
forno de pão original. Este espaço tem 6,2m x 5,1m e é uma óptima área de entretenimento.
Pode entrar no jardim da frente através de grandes portões de ferro forjado separados, o que dá uma sensação de grandeza. A casa tem pavimentação à volta, para que possa explorar toda a área com o benefício de canteiros de flores.
O jardim das traseiras está repleto de vários tipos de árvores de fruto e existe também uma grande área de terraço com eletricidade, que pode ser facilmente transformada numa área de refeições/lazer. Também há muito espaço para instalar uma piscina, sujeito às permissões necessárias.
Na aldeia há um café local a uma curta distância a pé. A cidade UNESCO de Coimbra é acessível em menos de uma hora e o aeroporto internacional do Porto em 1 hora e 50 minutos.
Uma propriedade substancial com alojamento separado com a oportunidade de adicionar o seu próprio estilo e desenvolver mais, se desejar.
#ref: 116926
30+ days ago bpiexpressoimobiliario.pt
View property
