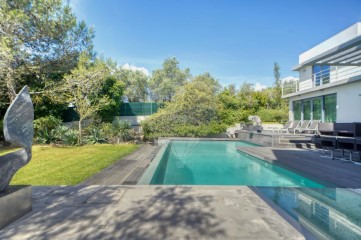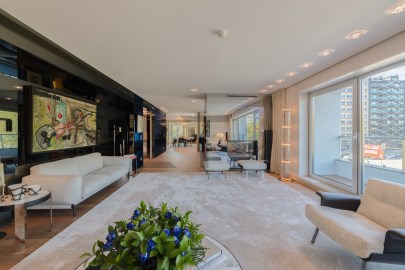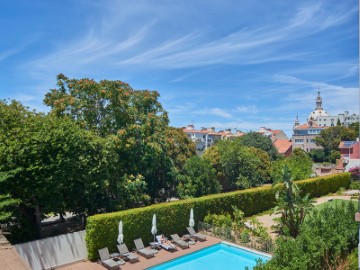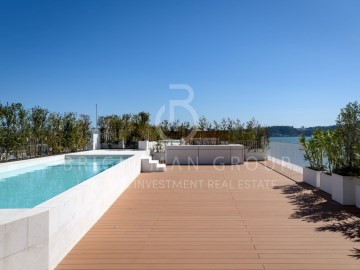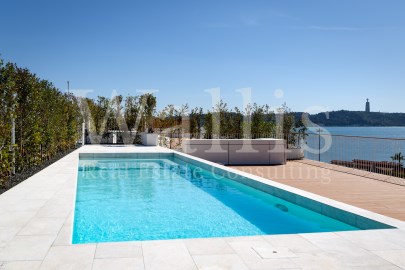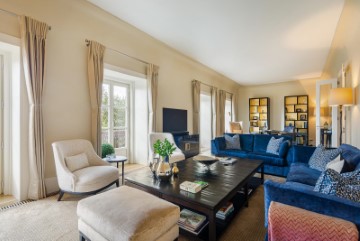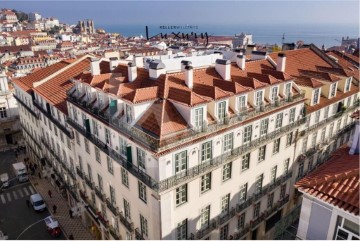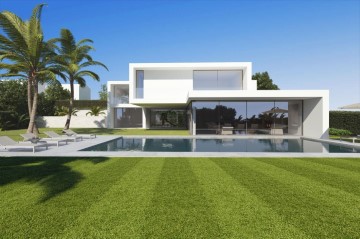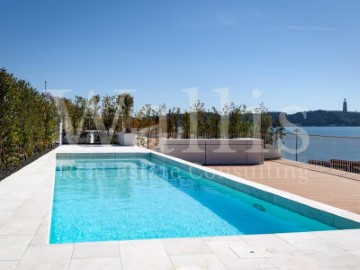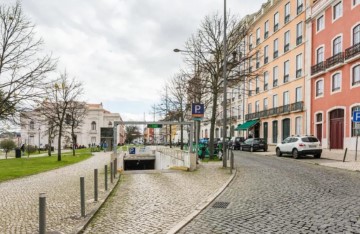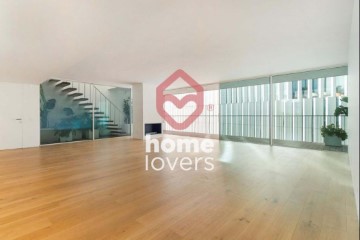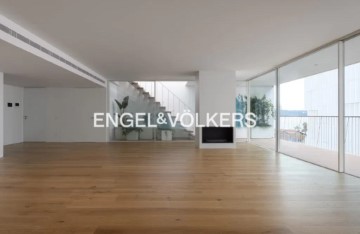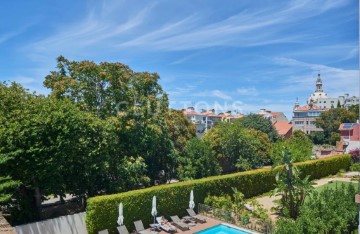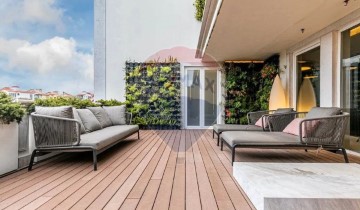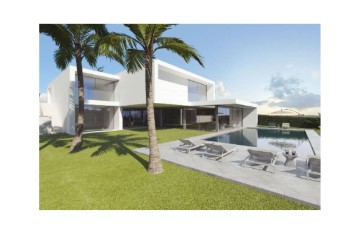Apartment 6 Bedrooms in Estrela
Estrela, Lisboa, Lisboa
6 Suites + 1 636 m2 Acabamentos de luxo Pronto a entrar 3 pisos com entradas independentes Vista para Jardim do condomínio e Basílica Piscina comum Ginásio Garagem privada para 6 carros + 2 Vários terraços Estrela - Lapa - Lisboa
O melhor de dois mundos é viver num palácio da Lapa, numa ala moderna com toda a independência, privacidade e conforto que procura para a sua família.
Completamente renovado num estilo contemporâneo com acabamentos de luxo topo de gama e uma decoração de interiores excecional, moderna e muito funcional.
Situado no primeiro andar na ala nova do antigo palácio, tem uma entrada privada com acesso apenas a 3 frações, sendo uma delas este apartamento triplex, com vários terraços com vista para o jardim do condomínio e para a Basílica.
3 pisos, e todos com portas de serviço independentes, equipados com sistema centralizado de som BOSE, Sistema centralizado de aquecimento, ventilação, ar condicionado e domótica e Central de Segurança com detecção de fuga de água e intrusão.
Piso 0
Hall de entrada muito amplo, sala de estar principal (73m2) em open space com a sala de jantar e ainda uma zona privada de workstation ao fundo (20m2), e um Ótimo terraço com total privacidade virado para os jardins do condomínio. Casa de banho social muito espaçosa, Ginásio e sala de massagens (45m2).Tem ainda uma cozinha totalmente equipada, lavandaria (24m2), 2 caves de vinho e zona de serviço com 1 suite de empregada e arrumos (25m2)
Piso 1
O piso superior é composto por uma ampla e espaçosa master suite com closet (67 m2) equipada com um espelho/TV interior, uma lareira fechada com recuperador de calor e um terraço (41 m2), te tem ainda mais 3 suites (20 m2, 25 m2 e 28 m2 ) e uma sala de televisão privada (18 m2).
Todos os quartos têm vista para o jardim.
Piso -1
O piso -1 tem acesso por umas escadas situadas na zona do Ginásio e wc social. Tem uma sala de estar com terraço e 1 suite (52 m2)
Tem também uma entrada privada independente do apt principal.
Garagem:
Privada com porta automática blindada, estacionamento para 6 carros feito através de um acesso amplo, fácil e muito acessível. Tem ainda mais 2 lugares de estacionamento na garagem comum.
Na zona da garagem existe um apartamento extra T1, uma sala/quarto,1 wc completo e uma kitchenette (área de motorista) e uma Adega (25 m2)
Viver num palácio num novo projeto
O Palacete dos Viscondes dos Olivais do Séc. XIX, com fachada nobre muito bonita, é considerado um Edifício Histórico e único da cidade Lisboa. Foi outrora universidade por onde passaram algumas figuras económicas e gestoras de grande destaque na sociedade portuguesa, mantendo sempre a sua utilidade e uso até à data, nunca esteve ao abandono nem devoluto.
Projeto:
Condomínio Buenos Aires, um projeto único que preservou a sua sobriedade e elegância da arquitetura dos torreões centrais de origem conjugados com a arquitetura contemporânea e moderna de uma nova Ala construída.
Com tipologias compreendidas entre T1 e T7 e com todas as infraestruturas que um condomínio com esta exclusividade merece, conta com jardim comum com cerca de 1.200m2, piscina exterior, alguns apartamentos com piscina interior, zonas verdes diversas, cozinhas equipadas, ar condicionado, estacionamentos, arrecadações, entre outros.
Localização:
Rua de Buenos Aires, Na Lapa em Lisboa
A Lapa é uma das zonas mais nobres de Lisboa transbordando um passado de história e memórias de uma aristocracia passada espelhada no presente. Tendo a basílica e o Jardim da Estrela mesmo ao lado, este bairro respira tranquilidade e o melhor que Lisboa tem para oferecer.
Categoria Energética: A
6 Suites + 1 636 m2 Luxury Finishes Ready to move 3 floors with independent entrances Garden view of the condominium and Basilica Communal pool Gym Garage for 6 cars + 2 Several terraces Estrela - Lapa - Lisbon
The best of both worlds is to live in a palace in Lapa, in a property/Apt/kind of Villa, with total privacy and comfort.
Completely renovated in a contemporary style with state-of-art luxury finishes and an exceptional, modern, and very functional interior decoration.
Located on the first floor in the new wing of the old palace, it has a private entrance with access to only 3 fractions, one of them being this 3 story apartment, with several terraces overlooking the garden of the condominium and the Basilica.
This triplex apt, ( all floors with independent service doors), is equipped with a central BOSE sound system, central heating, ventilation, air conditioning, and a home automation system.
Floor 0
Ample entrance hall, a main living room (73m2) in open space with a dining room and also a private workstation area (20m2), a great terrace with total privacy facing the gardens of the condominium. Very spacious social bathroom, Gym, and massage room (45m2). It also has a fully equipped kitchen, laundry (24m2), 2 wine cellars, and a service area with 1 maid suite (25m2) and a storage room.
Floor 1
The upper floor consists of a large and spacious master suite with a closet (67 m2) equipped with a huge mirror / embedded TV, a closed fireplace and a terrace (41 m2), and 3 more ensuite bedrooms (20 m2, 25 m2 and 28 m2 ) and a private TV room (18 m2).
All rooms have peaceful and beautiful views of the garden of the condo.
Floor -1
The -1 floor has access by some stairs located in the area of the Gymnasium and social bathroom. It has a living room with a terrace and 1 suite (52 m2)
It also has a private entrance independent of the main apt.
Garage:
Private garage with automatic armored door, parking for 6 cars made through wide access, easy and accessible + 2 parking places inside the communal garage..
In the garage area, there is an extra 1bedroom apartment, with a living room/bedroom, full bathroom and kitchenette (driver area), and a wine cellar (25 m2)
Living in a palace in a new project
The Palace of the Viscounts of the Olive Groves of the Century. XIX, with a very beautiful noble façade, is considered a unique Historical Building in the city of Lisbon. It was also a known Portuguese university (ISEG) after the viscount's first residence, where some economic figures and managers of great prominence in Portuguese society passed, always maintaining its usefulness and use to date, it has never been abandoned or returned.
Project:
Buenos Aires Condominium, a unique project that preserved the sobriety and elegance of the architecture of the central towers of origin combined with the contemporary and modern architecture of a new Wing built.
With typologies between T1 and T7 and with all the infrastructures that a condominium with this exclusivity deserves, it has a common garden with about 1,200m2, an outdoor pool, some apartments with indoor pool, various green areas, equipped kitchens, air conditioning, parking, storage rooms, among others.
Location:
Rua de Buenos Aires, Lapa in centre Lisbon
Lapa is one of the noblest areas of Lisbon, overflowing with a part of history and memories of a past aristocracy mirrored in the present. Having the Basilica and Park/Jardim da Estrela right next door, this neighborhood breathes tranquility and the best that Lisbon has to offer.
Energy Rating: A
#ref:APT1594HE_TM
5.750.000 €
30+ days ago imovirtual.com
View property
