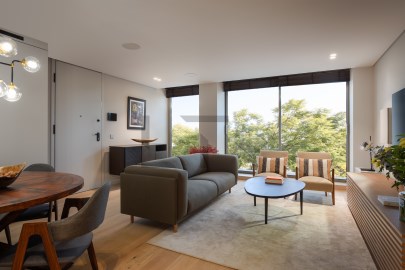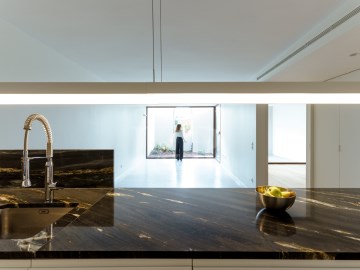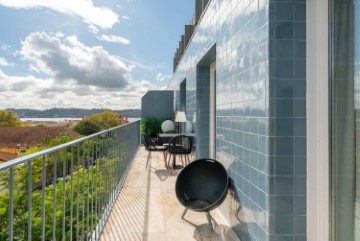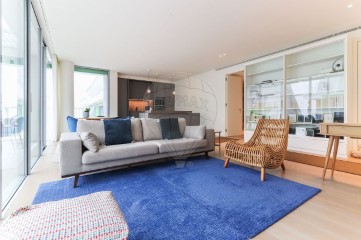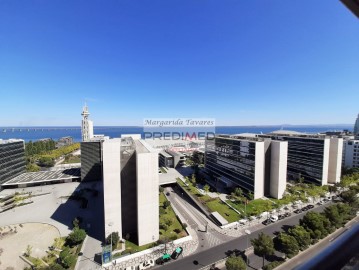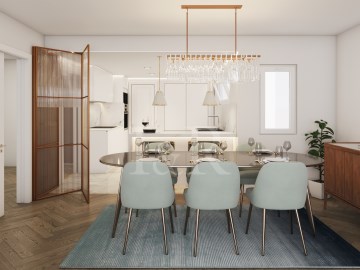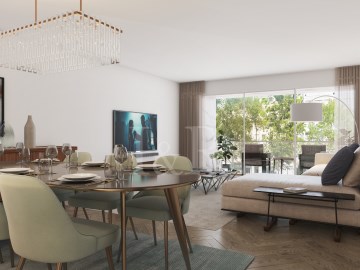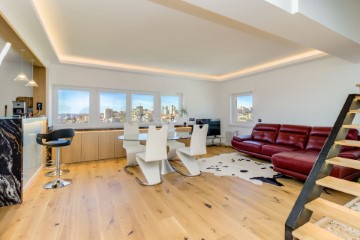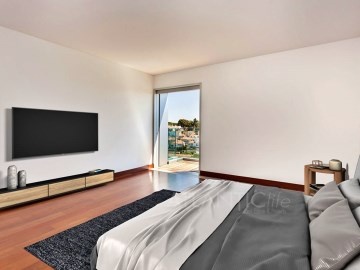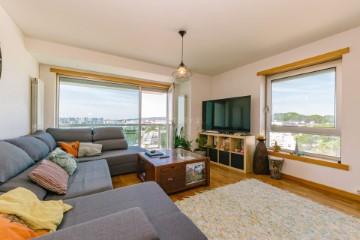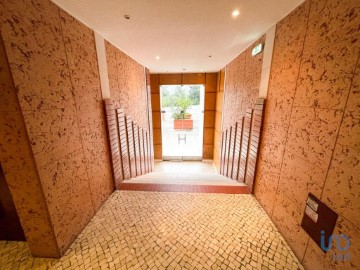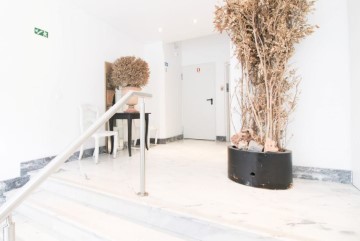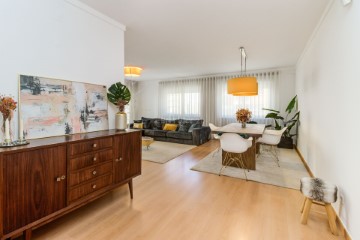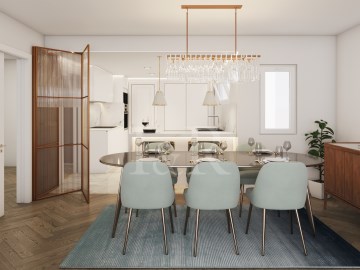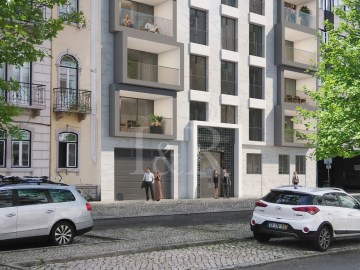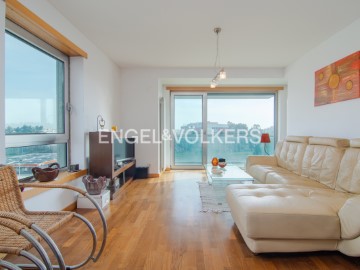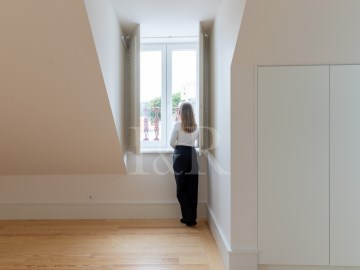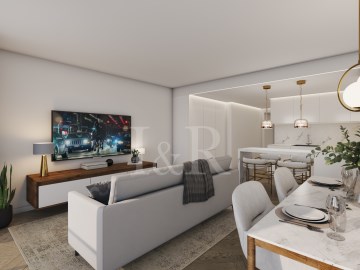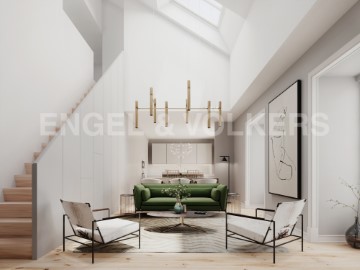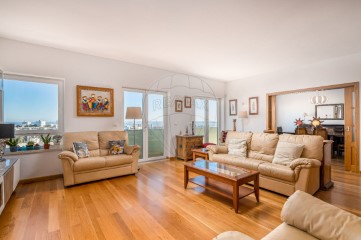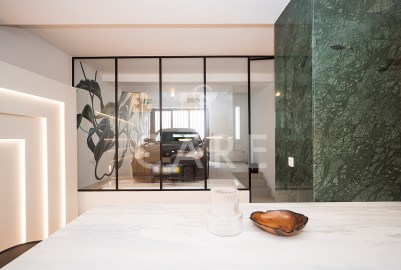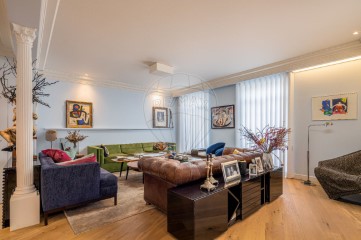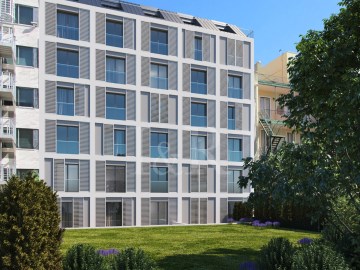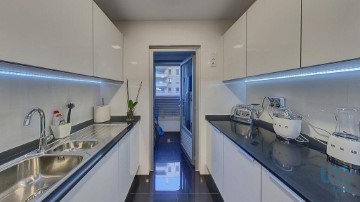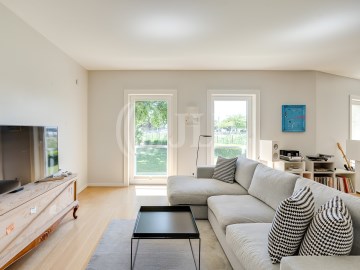Apartment 4 Bedrooms in Belém
Belém, Lisboa, Lisboa
4 bedrooms
4 bathrooms
246 m²
Apartamento T4 inserido no Empreendimento Sky Restelo
A sua localização estratégica proporciona uma vista deslumbrante que se estende por toda a cidade, com destaque para as pitorescas ruas da cidade, o majestoso rio Tejo e a exuberante mata de Monsanto.
Este edifício é uma verdadeira jóia arquitetónica que combina design contemporâneo com uma paisagem natural única, proporcionando uma experiência de vida excepcional para os seus moradores.
COZINHA - 18m2
Pavimento, paredes e bancada revestidos com pedra de mármore branco cintilante do Brasil, que se estendem até o teto, dando à cozinha uma aparência uniforme e luxuosa.
Tetos falsos e construídos em pladur, o que permite a incorporação de iluminação embutida
Portas dos armários feitas de madeira com dobradiças embutidas e revestimento em madeira de Ipê
Iluminação embutida no teto e parede de luz com estrutura de alumínio e vidro fosco em ambas as faces, com iluminação interior.
A cozinha é equipada com screens motorizados no interior e no exterior, o que permite controlar a entrada de luz e calor.
Os móveis da cozinha são da marca italiana Boffi, conhecida pela qualidade e design de seus produtos.
Lava-louça dupla cuba da marca Blanco, que inclui uma válvula automática e um triturador de sólidos. A torneira é da marca KWC.
Há um fogão com placa vitrocerâmica e grill da marca AEG, bem como um forno elétrico e um microondas encastrados da mesma marca.
Máquinas de lavar e secar roupa da marca AEG estão montadas na vertical dentro de um armário, otimizando o espaço.
O frigorífico é do tipo Side by side e está encastrado na cozinha, sendo da marca Lieberher.
Possui também um sistema de aspiração central, com um aspirador central colocado num compartimento fechado.
DESPENSA - 1.1m2
Pavimento e rodapé em mármore branco cintilante do Brasil
Paredes de Alvenaria com isolamento acústico e térmico, o que ajuda a manter o espaço da despensa confortável e silencioso.
As prateleiras de madeira de Ipê são resistentes e duráveis, ideais para suportar uma variedade de produtos, desde alimentos até equipamentos.
A porta da despensa é robusta e bem projetada, com detalhes como dobradiças embutidas para um visual mais limpo e revestimento de madeira de Ipê para combinar com o interior.
SALA COMUM - 69m2
O pavimento e rodapé revestidos com tábua corrida em madeira maciça de Ipê.
Paredes: As paredes são construídas com alvenaria ladrigesso e revestidas com madeira maciça de Ipê. Além disso, elas possuem isolamento acústico e térmico, o que ajuda a criar um ambiente mais silencioso e confortável. As paredes também foram estucadas e pintadas para um acabamento refinado.
Há uma parede de luz com uma estrutura de alumínio e vidro fosco em ambas as faces, iluminada internamente (apenas na prumada B), que cria um efeito de iluminação interessante e adiciona um toque moderno ao espaço.
O teto também é estucado e pintado, mantendo a estética sofisticada.
Há proteção solar na forma de screens interiores motorizados, o que permite controlar a entrada de luz natural e calor no ambiente.
O ambiente possui pontos de luz nas paredes e no pavimento, garantindo uma iluminação adequada e flexível.
As portas da varanda são feitas com caixilharia em alumínio embutida e vidro térmico duplo (exterior termoendurecido e interior laminado), o que ajuda a manter o isolamento térmico e acústico, além de proporcionar uma vista panorâmica.
O espaço também é equipado com pontos de telefone, rede de dados (internet), cabo, rádio e wireless, permitindo que os moradores desfrutem de uma variedade de opções de entretenimento e conectividade.
HALL - 8m2
O pavimento do hall é feito de tábua corrida em madeira maciça de Ipê, o que sugere um visual elegante e durável.
As paredes são construídas com alvenaria ladrigesso revestida com madeira maciça de Ipê, proporcionando tanto isolamento acústico quanto térmico. Além de serem funcionais, essas paredes devem criar uma atmosfera acolhedora.
O teto é estucado e pintado, o que provavelmente dá ao espaço uma sensação de luxo e sofisticação.
A porta de entrada é de alta segurança, feita de aço da marca Fichet e revestida com madeira em ambas as faces. Além disso, possui uma dupla fechadura, enfatizando a importância da segurança no condomínio.
CORREDOR - 11m2
O pavimento do corredor também é feito de tábua corrida em madeira maciça de Ipê, mantendo a continuidade do visual luxuoso.
As paredes do corredor seguem o mesmo padrão das do hall, sendo construídas com alvenaria ladrigesso revestida de madeira maciça de Ipê para isolamento acústico e térmico.
Uma característica interessante do corredor é a parede de luz, que possui uma estrutura de alumínio com vidro fosco em ambas as faces e iluminação interior (exceto na prumada A). Isso provavelmente cria um efeito de iluminação suave e agradável no corredor, adicionando um toque moderno e sofisticado.
Assim como no hall, o teto do corredor é estucado e pintado, contribuindo para a atmosfera de luxo.
QUARTOS DE LUXO
Projetados com acabamentos premium, oferecem um alto nível de conforto e qualidade.
SUITE 1 - 23m2
Possui tábua corrida em madeira maciça de Ipê, que é uma madeira nobre e durável.
O rodapé é feito de madeira maciça de Ipê para combinar com o pavimento.
As paredes são feitas de alvenaria e possuem isolamento acústico e térmico. São revestidas com madeira maciça de Ipê ou estucadas e pintadas.
Uma parede de luz com estrutura de alumínio e vidro fosco em ambas as faces, iluminada por dentro (apenas na prumada A).
O teto é estucado e pintado.
Possui proteção solar motorizada no interior para controle da luminosidade.
Existem pontos de luz nas paredes e no pavimento.
As portas da varanda são feitas de caixilharia em alumínio embutida Vitrocsa com vidro térmico duplo.
As portas internas são engradadas de madeira com dobradiças embutidas e revestimento em madeira de Ipê.
Há pontos de telefone, rede de dados (internet), cabo, rádio e conexão wireless disponíveis.
SUITE 2 - 15m2
Possui tábua corrida em madeira maciça de Ipê, similar à Suíte 1.
Novamente, o rodapé é de madeira maciça de Ipê.
As paredes também são feitas de alvenaria com isolamento acústico e térmico, revestidas com madeira maciça de Ipê ou estucadas e pintadas.
O teto é estucado e pintado.
Dispõe de proteção solar motorizada no interior.
Há pontos de luz nas paredes e no pavimento.
As portas da varanda são similares à Suíte 1, com caixilharia em alumínio embutida Vitrocsa e vidro térmico duplo.
As portas internas também são semelhantes à Suíte 1, com engradado de madeira e revestimento em madeira de Ipê.
Esta suíte possui armários com portas de correr em madeira maciça de Ipê, com gavetas e prateleiras deslizantes.
Oferece pontos de telefone, rede de dados (internet), cabo, rádio e wireless.
QUARTOS - ambos com 14m2
Os outros quartos seguem um padrão semelhante, com pavimento, rodapé, paredes, teto e proteção solar similares às suítes.
Também têm caixilharia em alumínio embutida Vitrocsa com vidro térmico duplo.
As portas internas são engradadas de madeira com dobradiças embutidas e revestimento em madeira de Ipê.
Esses quartos possuem armários com portas de abrir em madeira maciça de Ipê, com gavetas e prateleiras.
Assim como nas suítes, os outros quartos também dispõem de pontos de telefone, rede de dados (internet), cabo, rádio e wireless.
CASAS DE BANHO SOCIAIS - 2m2
Pavimento em pedra mármore branco cintilante do Brasil.
Paredes revestidas com painéis de pedra mármore branco cintilante do Brasil.
Tetos falsos em pladur com iluminação embutida no teto.
Portas com estrutura de madeira com dobradiças embutidas e revestimento em madeira de Ipê.
Torneiras, sanita e lavatórios da marca Flaminia e lavatórios encastrados em armário de madeira maciça Ipê.
CASA DE BANHO_Suite 01 - 7m2
Pavimento de pedra mármore branco cintilante do Brasil.
Paredes revestidas com painéis de pedra mármore branco cintilante do Brasil.
Tetos falsos em pladur.
Lavatórios da marca Flaminia encastrados em armário de madeira maciça Ipê.
Sanita e bidé suspensos da marca Flaminia.
Banheira de hidromassagem da marca Duravitt Philippe Starck (prumada A).
Chuveiro e torneiras da marca Flaminia.
Espelho embutido na parede e aquecido a 27ºC.
Iluminação embutida no teto.
Porta com estrutura de madeira revestida em Ipê e dobradiças embutidas.
CASA DE BANHO_Suite 02 - 5m2
Pavimento de pedra mármore branco cintilante do Brasil.
Paredes revestidas com painéis de pedra mármore branco cintilante do Brasil.
Tetos falsos em pladur.
Lavatórios da marca Flaminia encastrados em armário de madeira maciça Ipê.
Sanita e bidé suspensos da marca Flaminia.
Banheira de hidromassagem da marca Duravitt Philippe Starck (exceto prumada A).
Chuveiro e torneiras da marca Flaminia.
Espelho embutido na parede e aquecido a 27ºC.
Iluminação embutida no teto.
Porta com estrutura de madeira revestida em Ipê e dobradiças embutidas.
CASAS DE BANHO_Quartos - 5m2
Tetos falsos em pladur.
Lavatórios da marca Flaminia encastrados em armário de madeira maciça Ipê.
Sanita e bidé suspensos da marca Flaminia.
Chuveiro da marca Flaminia.
Torneiras da marca Flaminia.
Espelho embutido na parede e aquecido a 27ºC.
Iluminação embutida no teto.
Porta com estrutura de madeira revestida em Ipê e dobradiças embutidas.
LUGARES DE ESTACIONAMENTO
3 lugares de estacionamento situados no piso -3.
DIVISÕES AMPLAS
O imóvel possui um hall de entrada impressionante que recebe os visitantes com estilo e elegância.
Um corredor espaçoso conecta as várias partes do imóvel.
Uma área de closet está disponível, proporcionando amplo espaço de armazenamento e organização.
A cozinha é projetada com um alto padrão, equipada com os mais modernos aparelhos e acabamentos de luxo.
Há uma despensa conveniente para armazenamento adicional.
Vários banheiros sociais estão disponíveis para comodidade dos moradores e visitantes.
O imóvel oferece quatro quartos, incluindo duas suítes com banheiros privativos, proporcionando conforto e privacidade aos moradores.
ACABAMENTOS DE LUXO
Os acabamentos neste imóvel são de alta qualidade e vêm de várias partes do mundo, proporcionando um toque exclusivo e sofisticado:
Vidros de alta qualidade foram usados em todo o imóvel, com propriedades de isolamento térmico e acústico.
A madeira é utilizada para criar um ambiente caloroso e elegante em diferentes partes da residência.
Os caixilhos das janelas são provavelmente feitos com materiais de alta qualidade e design sofisticado.
Os puxadores de portas e armários são cuidadosamente escolhidos para complementar o design geral.
Os móveis da cozinha e das casas de banho são projetados com qualidade e funcionalidade em mente.
Os revestimentos de parede e piso são de alta qualidade e podem incluir materiais nobres como mármore, granito ou madeira.
O imóvel é equipado com sistemas de automação residencial de última geração, que permitem o controle inteligente de várias funcionalidades, como iluminação, segurança e climatização.
ÁREAS COMUNS
O bar no condomínio é elegantemente decorado e equipado com mobiliário confortável. É o lugar perfeito para uma conversa tranquila, leitura relaxante ou simplesmente para desfrutar de bebidas quentes ou frias, como café, coquetéis, aperitivos, refrigerantes ou chá.
A sauna romana é uma atração especial, com água aquecida a cerca de 60ºC e um efeito de cromoterapia, que usa cores para ajudar no relaxamento. É ideal para aliviar tensões musculares, relaxar e até mesmo para programas de emagrecimento.
A cobertura do condomínio oferece um ambiente de lazer completo, incluindo um piso deck em Ipê, cadeiras, espreguiçadeiras, guarda-sóis e chuveiros de assistência às duas piscinas, uma para adultos e outra para crianças. A manutenção e limpeza são realizadas regularmente para garantir um ambiente limpo e seguro.
O ginásio é um espaço amplo e seguro, equipado com pesos, máquinas de exercício (bicicletas, remos e passadeiras) e uma variedade de equipamentos esportivos. Além disso, o ginásio possui balneários separados para homens e mulheres.
A sala de condomínio é um espaço espaçoso e agradável projetado especificamente para reuniões relacionadas com a administração do edifício, especialmente aquelas relacionadas com obras e remodelações necessárias.
Os espaços de acesso incluem o átrio de entrada, o hall dos apartamentos, elevadores, escadas de distribuição, estacionamentos e fachadas do edifício. Todos esses espaços foram construídos com materiais ultrarresistentes e sofisticados para garantir a segurança e a durabilidade do edifício.
O empreendimento é descrito como um local de residência exclusivo com características e comodidades excepcionais, tais como:
Localização Privilegiada: O Sky Restelo está situado numa encosta em Belém, proporcionando vistas espetaculares da cidade de Lisboa, do rio Tejo e da serra de Monsanto.
Materiais de Alta Qualidade: O edifício foi construído com materiais nobres e acabamentos de alta qualidade, incluindo iluminação, loiças de casa de banho, mobiliário, puxadores e revestimentos, escolhidos de várias partes do mundo.
Domótica Avançada: Cada apartamento está equipado com sistemas de domótica de última geração, que controlam redes elétricas, de dados, de telefone, som, alarmes (intrusos, incêndios e inundações), aquecimento e refrigeração.
Equipamentos e Acessos Premium: Além dos apartamentos, o condomínio oferece áreas comuns como um bar, sauna romana, ginásio e balneários, bem como uma cobertura com piscinas. Todos esses espaços são equipados com acabamentos premium e são regularmente mantidos para garantir a segurança dos moradores.
Lazer e Bem-Estar: O empreendimento Sky Restelo oferece comodidades para o lazer e bem-estar dos moradores, como um bar no terraço, uma sauna romana para relaxamento, uma cobertura com piscinas e um ginásio totalmente equipado.
Sala de Condomínio: Há uma sala de condomínio disponível para reuniões relacionadas à administração do edifício, incluindo manutenção de áreas comuns como piscinas, sauna e ginásio.
Espaços de Acesso: Os espaços de acesso comuns, como o átrio de entrada, hall dos apartamentos, elevadores, escadas de distribuição, estacionamento e fachadas, foram construídos com materiais de alta qualidade e possuem acabamentos elegantes, acrescentando sofisticação ao edifício.
Segurança: O edifício possui sistemas de segurança avançados, incluindo deteção de incêndio, inundação, monóxido de carbono e gás, bem como uma central de domótica para controle remoto de dispositivos elétricos.
Estilo de Vida Luxuoso: O empreendimento é projetado para oferecer um estilo de vida luxuoso, permitindo que os moradores desfrutem de conforto, comodidade e bem-estar no coração de Lisboa.
#ref:APA_534
1.330.000 €
30+ days ago supercasa.pt
View property
