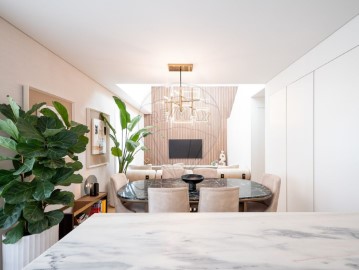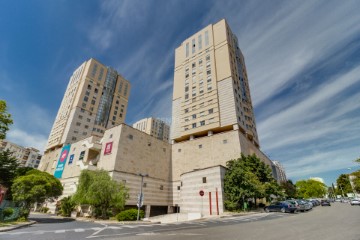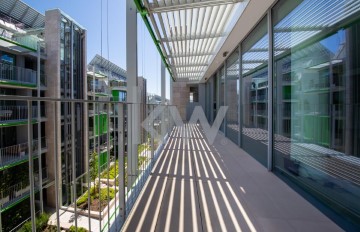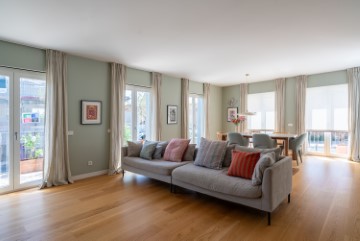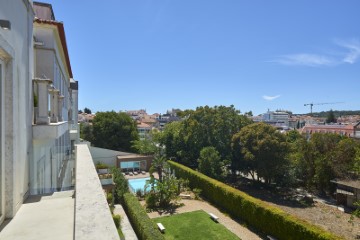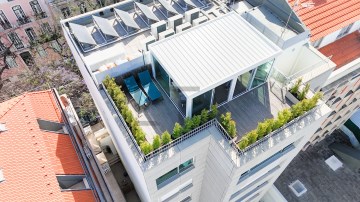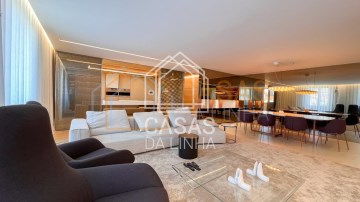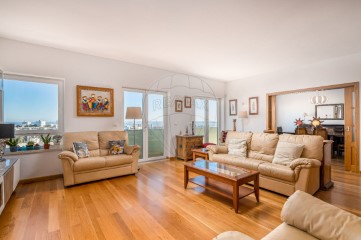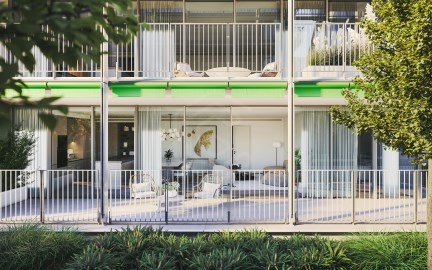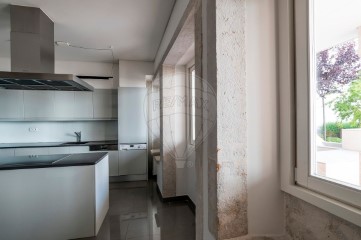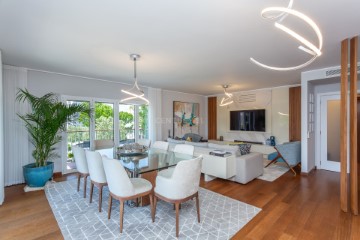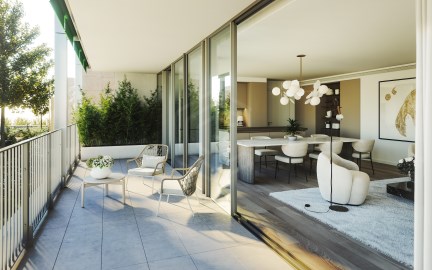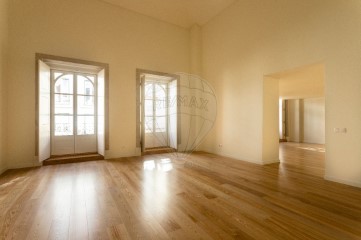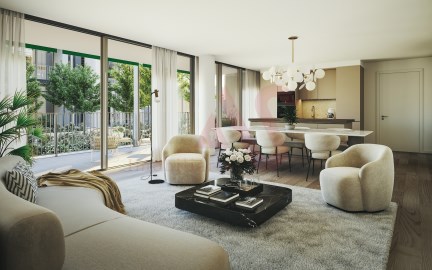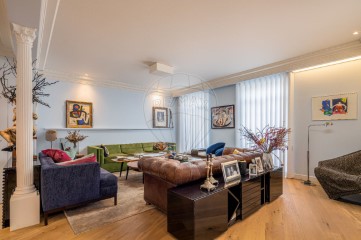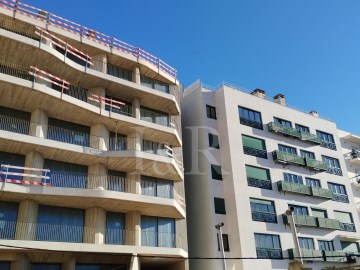Apartment 4 Bedrooms in Marvila
Marvila, Lisboa, Lisboa
4 bedrooms
3 bathrooms
178 m²
NEW 4 bedroom apartment from €1,240,000 in the Silver Riverside Village Development - ART Building
Inspired by the river, the light and the beauty of the city, Renzo Piano had his vision for the next chapter of Lisbon´s life: the Prata Riverside Village.
An award-winning neighborhood, a unique community, which every day takes shape and is consecrated as one of the ex-libris of our capital.
A place where art, design and pure inspiration invite you to a new way of living Lisbon, which starts every morning right inside your home.
Lisbon is light. Marvila is creative. The Silver Riverside Village is a new life. And his new building - the ART Building - is where all this comes together and gains a new expression.
In the Art Building, the diversity of this award-winning project takes on a new dimension. It is the first building in Prata with apartments from T0 to T4, with a total of 103 apartments with a wide variety of layouts, starting at 48 m2. Each
one with the design and finishes that have made Prata a world reference project and one of the most successful projects in Portugal.
With its name, ART, Prata also pays tribute to the artistic and creative community of Marvila and Beato, home of established and emerging names in the Portuguese cultural milieu. Innovators and dreamers, from the visual arts to music, of all ages, backgrounds and backgrounds.
ART is Architecture. In this case, Renzo Piano´s inspired stroke. The visionary and consecrated Italian who dreamed of a new way of living Lisbon. Inspired
for Lisbon´s relationship with the Tagus, with the sea and with the world, but also with Lisbon´s relationship with itself, in its neighborhoods and towns as always.
An inspiration that can be seen and felt, from the vision as a whole to the smallest detail of the art of building.
But ART is, also and perhaps above all, the Art of Living. With quality, with comfort, with strong ties, with inspiration. It is the art of enjoying life in the Oriente Riverside Park, one of the most appreciated in the country. It´s the art of exploring new and delicious flavors in the neighborhood´s restaurants and cafes. The art of being part of a diverse, modern community, of all ages and at all stages of life, from the 4 corners of the world, which has made its home here. It is the art of going for a run, cycling or simply meditating along the river. It is the art of finding what is familiar to us, but also what is new and surprising around every corner.
And it is the art of discovering, exploring, growing and living well every day.
- Architecture by Renzo Piano - the iconic Italian Pritzker Prize;
- Located next to the central square of a new riverside neighborhood with more than 100
commercial spaces and services;
- Ernesto Meda kitchens in open concept, with or without island, and equipment
SMEG;
- Premium finishes that you can witness with a site visit;
- Panoramic elevators overlooking the Tagus and the building´s communal garden;
- Energy efficiency Class A or A+;
- Air conditioning and home automation;
- Private parking with charger for electric vehicles;
- Fundraising.
To live in Prata Riverside Village is to opt for rare privileges that will make your life a new life, just a few meters from the Tagus and the new Riverside Park
Orient. A new space in the city, perfect for strolling, running, cycling or just meditating to the sound of the river waters.
It´s drinking a unique coffee in the city. It´s like going to the P´la Arte Market as if you were visiting your neighbors. It´s having new concepts of shops and restaurants just around the corner.
And of course, it´s having all this just minutes from Baixa, the Airport, the iconic Parque das Nações and the Hub Criativo do Beato.
Contact us We are 100% available to, digitally or in person, present you with Prata Riverside Village and everything that makes it the reference project of Lisbon´s riverfront.
Reference: ASP24054
As we are credit intermediaries duly authorised by Banco de Portugal (Reg. 2736), we manage your entire financing process, always with the best solutions on the market.
Why choose AS Imobiliária?
With more than 16 years in the real estate business and thousands of happy families, we have 9 strategically located agencies to serve you closely, meet your expectations and help you acquire your dream home. Commitment, Competence and Trust are our values that we deliver to our Clients when buying, renting or selling their property.
Our priority is your Happiness!
At AS Real Estate we are passionate about selling houses!
Real Estate Specialists in Vizela ; Guimarães ; Rammed earth ; Felgueiras ; Slate ; Santo Tirso ; Barcelos ; São João da Madeira ; Harbor; Braga;
#ref:ASP24054
1.240.000 €
30+ days ago supercasa.pt
View property
