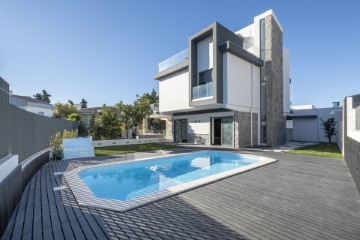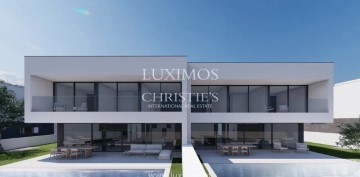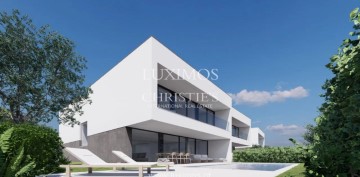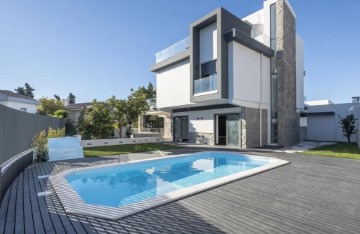House 4 Bedrooms in Santa Maria Maior
Santa Maria Maior, Lisboa, Lisboa
Esta fantástica moradia, foi projetada por um dos arquitetos de renome em Portugal, para ser um verdadeiro refúgio num dos mais emblemáticos promontórios do Oeste Algarvio. O foco é construir uma moradia inteligente, eficiente e sustentável , equipada com piso radiante, persianas elétricas, instalação de fibra óptica, sistema de domótica e solar.
Localizada a poucos passos da Ponta da Piedade e das suas praias, esta moradia, em fase de construção, tem a maior atenção ao mais ínfimo detalhe, com excelentes acabamentos , nomeadamente o isolamento térmico e acústico. Virada para o mar , para além da extraordinária vista , que acompanha a moradia por completo, deixando o sol entrar e iluminar toda a casa, evidenciando a simplicidade, o conforto e requinte da propriedade.
Esta moradia de linhas modernas desenvolve-se em dois andares, servidos por um elevador interno. Possui também 4 suites , com acesso à extraordinária varanda , virada para o mar, uma casa de banho de serviço, uma cozinha totalmente equipada com eletrodomésticos de alta gama, uma sala ampla. No exterior encontramos um jardim de fácil manutenção , uma piscina rectangular , que acompanha a largura da casa, um terraço aberto com zona de lazer , e uma garagem.
Com uma localização de excelência, esta moradia encontra-se a uns passos da praia do Camilo, a cerca de 500 metros da praia Dona Ana, a 5 minutos de carro do centro de Lagos e a 1 hora do Aeroporto Internacional de Faro .
CARACTERÍSTICAS: Área: 568 m2 Área Útil: 568 m2 Área de Implantação: 263 m2 Área de Construção: 300 m2 Quartos: 4 Banhos: 5 Eficiência Energética: A+ DETALHES: 4 suites
Ar condicionado
Cozinha equipada
Varanda / Terraço
Jardim
Piscina
Garagem
Sistema solar e de domótica
Galardoada internacionalmente, a LUXIMOS Christies tem para venda mais de 1200 imóveis em Portugal (apartamentos, moradias, prédios, terrenos, etc...) e oferece um serviço de excelência na mediação imobiliária nos mercados onde atua. Integrando a rede Christies International Real Estate e através dos seus seus 1350 escritórios distribuídos por 46 países presta os seus serviços aos donos de propriedades que estão a vender o seu imóvel e aos interessados nacionais e internacionais, que estão a comprar um imóvel em Portugal. LIc AMI 9063
This fantastic villa was designed by one of Portugal's most renowned architects to be a true refuge on one of the most emblematic promontories in the western Algarve. The focus is on building a smart, efficient and sustainable home , equipped with underfloor heating, electric shutters, fiber optic installation, home automation and solar systems.
Located just a few steps from Ponta da Piedade and its beaches, this villa, which is currently under construction, has the utmost attention to detail, with excellent finishes , including thermal and acoustic insulation. Facing the sea , in addition to the extraordinary view , which completely accompanies the villa, letting the sun enter and illuminate the entire house, highlighting the simplicity, comfort and refinement of the property.
This modern villa is spread over two floors, served by an internal elevator . We can find 4 suites, with access to an extraordinary balcony facing the sea , a service bathroom, a fully equipped kitchen with top-of-the-range appliances, and a large living room. Outside there is an easy-to-maintain garden , a rectangular swimming pool that runs the width of the house, an open terrace with a leisure area , and a garage.
With an excellent location, this villa is just a few steps from Camilo beach, about 500 meters from Dona Ana beach, a 5-minute drive from the center of Lagos and 1 hour from Faro International Airport .
CHARACTERISTICS: Area: 568 m2 6 109 sq ft Useful area: 568 m2 6 109 sq ft Deployment Area: 263 m2 2 826 sq ft Building Area: 300 m2 3 229 sq ft Bedrooms: 4 Bathrooms: 5 Energy efficiency: A+ FEATURES: 4 suites
Air conditioning
Fully equipped kitchen
Balcony / Terrace
Garden
Pool
Garage
Smart home
Solar system
Internationally awarded, LUXIMOS Christie's presents more than 1,200 properties for sale in Portugal, offering an excellent service in real estate brokerage. LUXIMOS Christie's is the exclusive affiliate of Christies International Real Estate (1350 offices in 46 countries) for the Algarve, Porto and North of Portugal, and provides its services to homeowners who are selling their properties, and to national and international buyers, who wish to buy real estate in Portugal. Our selection includes modern and contemporary properties, near the sea or by theriver, in Foz do Douro, in Porto, Boavista, Matosinhos, Vilamoura, Tavira, Ria Formosa, Lagos, Almancil, Vale do Lobo, Quinta do Lago, near the golf courses or the marina. LIc AMI 9063
Cette fantastique villa a été conçue par l'un des architectes les plus renommés du Portugal pour être un véritable refuge sur l'un des promontoires les plus emblématiques de l'ouest de l'Algarve. L'accent est mis sur la construction d'une maison intelligente , efficace et durable, équipée d'un chauffage par le sol, de volets électriques, d'une installation de fibre optique, d'une domotique et de systèmes solaires.
Située à quelques pas de Ponta da Piedade et de ses plages, cette villa, actuellement en cours de construction, bénéficie d'une attention toute particulière aux détails, avec d'excellentes finitions , notamment en matière d'isolation thermique et acoustique. Face à la mer , en plus de la vue extraordinaire qui accompagne complètement la villa, laissant le soleil entrer et illuminer toute la maison, soulignant la simplicité, le confort et le raffinement de la propriété.
Cette villa moderne est répartie sur deux étages, desservis par un ascenseur interne. Elle dispose également de quatre suites, avec accès à un extraordinaire balcon face à la mer , d'une salle de bains de service, d'une cuisine entièrement équipée avec des appareils haut de gamme et d'un grand salon. À l'extérieur, on trouve un jardin facile à entretenir , une piscine rectangulaire qui s'étend sur toute la largeur de la maison, une terrasse ouverte avec un espace de loisirs et un garage.
Bénéficiant d'un excellent emplacement, cette villa se trouve à quelques pas de la plage de Camilo, à environ 500 mètres de la plage de Dona Ana, à cinq minutes de route du centre de Lagos et à une heure de l'aéroport international de Faro .
CARACTÉRISTIQUES: Zone: 568 m2 Zone utile: 568 m2 Taille de déploiement: 263 m2 Taille de construction: 300 m2 Chambres: 4 Salles de bain: 5 Efficacité énergétique: A+ FONCTIONNALITÉS: 4 suites
Climatisation
Cuisine entièrement équipée
Balcon / Terrasse
Jardin
Piscine
Garage
Système solaire et domotique
LUXIMOS Christies voit le jour sur la base de cette vaste expérience, de cette tradition et de cette innovation technologique, tout en respectant les normes les plus élevées d'éthique, de discrétion, d'intégrité et de professionnalisme en contribuant à la reconnaissance et à la croissance durable de la marque, mais aussi à la satisfaction de nos clients, en trouvant les solutions immobilières possédant les caractéristiques faisant la différence qu'ils recherchent. LIc AMI 9063
#ref:2LS00099-11
2.350.000 €
30+ days ago imovirtual.com
View property



