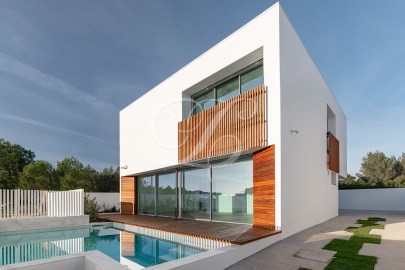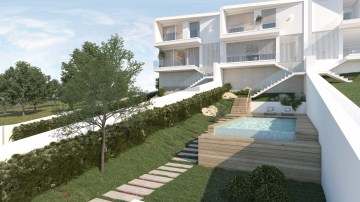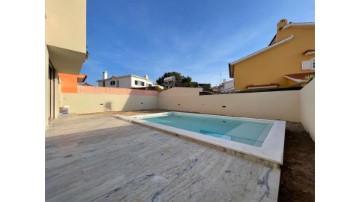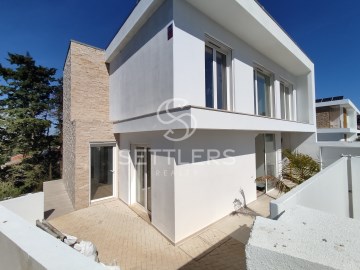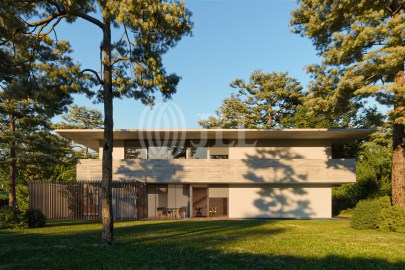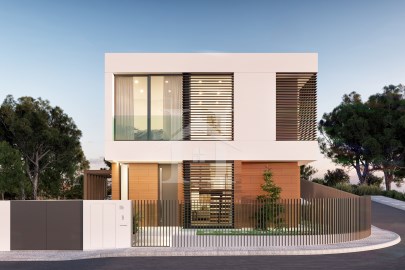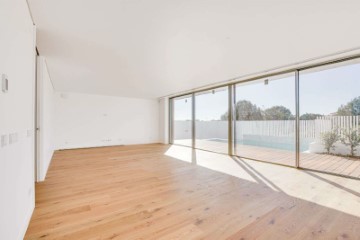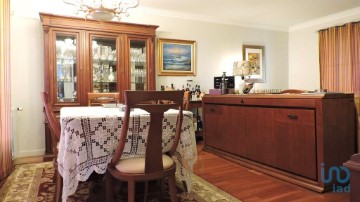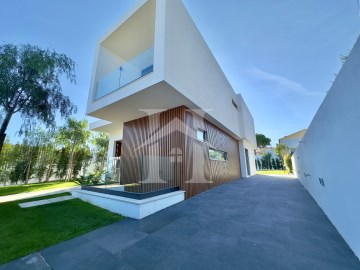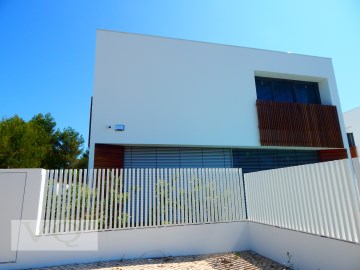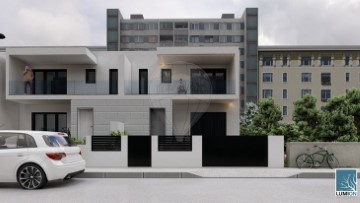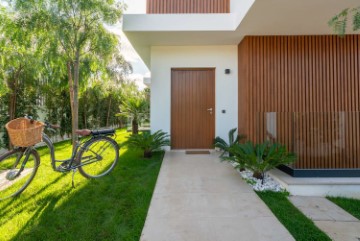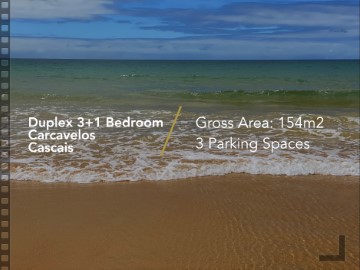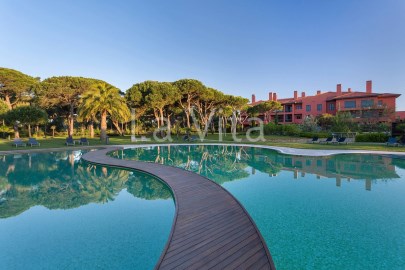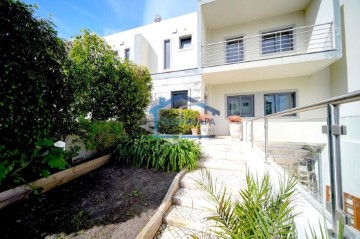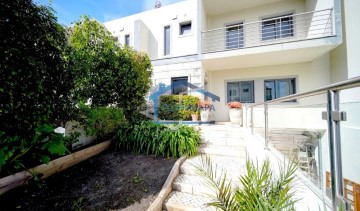House 3 Bedrooms in Alcabideche
Alcabideche, Cascais, Lisboa
Apresentamos uma exclusiva e elegante moradia contemporânea T3, localizada em Cascais, numa zona privilegiada e desejável. Esta deslumbrante propriedade de construção nova, com um design arquitetónico sofisticado, oferece uma combinação perfeita entre conforto, funcionalidade e estilo moderno.
Com uma área bruta de construção de 285 m2 e inserida num generoso lote de 308 m2 na prestigiada Aldeia de Juzo, esta moradia divide-se por três pisos, revelando espaços amplos, luminosos e acabamentos de qualidade superior.
Ao entrar na moradia, somos recebidos por um hall de entrada que nos conduz a uma impressionante sala de estar comum, com cerca de 50 m2, cujas janelas do chão ao teto proporcionam uma abundância de luz natural e vistas encantadoras para o jardim exuberante e a piscina. Este espaço, concebido em plano aberto, integra harmoniosamente a cozinha, totalmente equipada com aparelhos de renomada marca TEKA. A sua disposição funcional e o seu design contemporâneo criam um ambiente ideal para entretenimento e convívio social. O piso térreo é aberto ao exterior, onde se encontra a deslumbrante piscina, uma área de refeições ao ar livre e um magnífico jardim, proporcionando um ambiente tranquilo e relaxante para desfrutar dos momentos ao ar livre.
Este piso também dispõe de uma casa de banho completa, perfeitamente concebida com acabamentos de elevada qualidade, evidenciando um design moderno e elegante.
No primeiro piso, encontramos a exclusivo master suite, um verdadeiro refúgio de luxo com todas as comodidades que se poderia desejar. Dispõe de amplo espaço, um generoso closet e uma casa de banho privativa de requinte. Além disso, existem mais duas suítes igualmente elegantes, cada uma com roupeiros embutidos e grandes varandas privativas, permitindo desfrutar das vistas deslumbrantes e do ambiente sereno circundante.
O piso inferior desta magnífica moradia, beneficiando de luz natural, apresenta uma espaçosa sala multiusos que oferece inúmeras possibilidades de utilização, adaptando-se às necessidades individuais dos proprietários. Adicionalmente, encontramos, uma lavandaria totalmente equipada e uma casa de banho completa, complementando assim o conforto e a comodidade oferecidos por esta residência.
Esta propriedade de excecional qualidade está equipada com as mais recentes tecnologias e comodidades para garantir uma experiência de vida verdadeiramente luxuosa.
A domótica permite um controlo intuitivo e conveniente dos sistemas da casa, enquanto os painéis solares asseguram uma eficiência energética sustentável.
O sistema de ar condicionado Samsung, juntamente com as janelas de vidro duplo e corte térmico, garantem um ambiente interior agradável durante todo o ano.
Além disso, foi instalado um sistema de alarme para proporcionar segurança adicional aos residentes.
Ficou com duvidas? Não hesite em contactar-nos!
AliasHouse - Real Estate dispõe de uma equipa que pode ajudá-lo com rigor e confiança em todo o processo de compra, venda ou arrendamento do seu imóvel.
Deixe-nos o seu contacto e nós ligamos-lhe sem custos!
.
.
Categoria Energética: A
We present an exclusive and elegant contemporary 3 bedroom villa, located in Cascais, in a privileged and desirable area. This stunning new-build property, with a sophisticated architectural design, offers a perfect blend of comfort, functionality and modern style.
With a gross construction area of 285 m2 and set in a generous plot of 308 m2 in the prestigious Aldeia de Juzo, this villa is divided into three floors, revealing spacious, bright spaces and superior quality finishes.
Upon entering the villa, we are greeted by an entrance hall that leads to an impressive communal living room, measuring about 50 m2, whose floor-to-ceiling windows provide an abundance of natural light and lovely views of the lush garden and pool. This space, designed in an open plan, harmoniously integrates the kitchen, fully equipped with appliances from the renowned TEKA brand. Its functional layout and contemporary design create an ideal environment for entertaining and socialising. The ground floor is open to the outside, where you will find the stunning swimming pool, an outdoor dining area and a magnificent garden, providing a peaceful and relaxing environment to enjoy the moments outdoors.
This floor also has a complete bathroom, perfectly designed with high quality finishes, highlighting a modern and elegant design.
On the ground floor, we find the exclusive master suite, a true luxury retreat with all the amenities one could wish for. It has ample space, a generous walk-in closet and a refined private bathroom. In addition, there are two more equally elegant suites, each with built-in wardrobes and large private balconies, allowing you to enjoy the stunning views and surrounding serene surroundings.
The lower floor of this magnificent villa, benefiting from natural light, features a spacious multipurpose room that offers numerous possibilities of use, adapting to the individual needs of the owners. In addition, we find a fully equipped laundry room and a full bathroom, thus complementing the comfort and convenience offered by this residence.
This exceptional quality property is equipped with the latest technologies and amenities to ensure a truly luxurious living experience.
Home automation allows for intuitive and convenient control of the home's systems, while solar panels ensure sustainable energy efficiency.
The Samsung air conditioning system, together with the double-glazed windows and thermal cut-out, ensure a pleasant indoor environment all year round.
In addition, an alarm system has been installed to provide additional security for residents.
Do you have any doubts? Do not hesitate to contact us!
AliasHouse - Real Estate has a team that can help you with rigor and confidence throughout the process of buying, selling or renting your property.
Leave us your contact and we will call you free of charge!
.
Energy Rating: A
#ref:AH2421-CN
1.750.000 €
12 days ago imovirtual.com
View property
