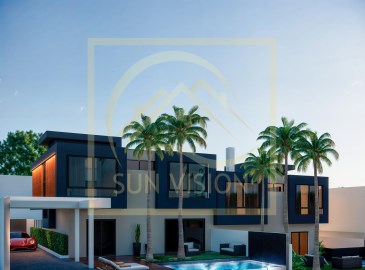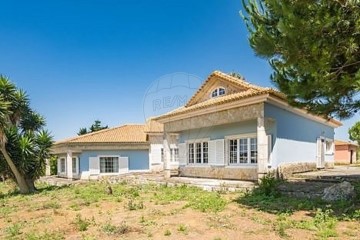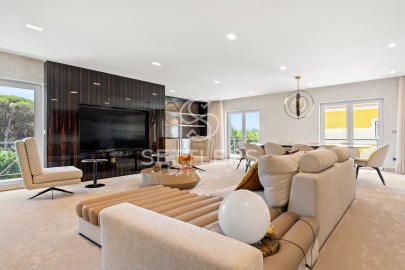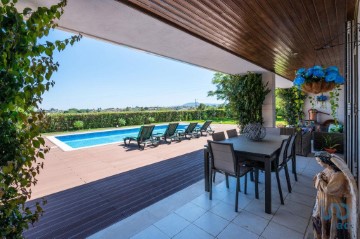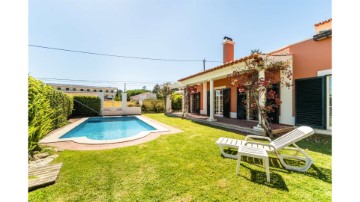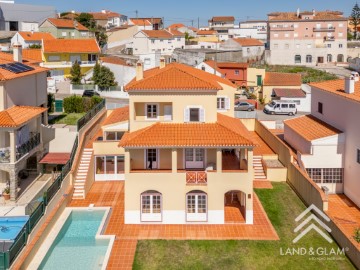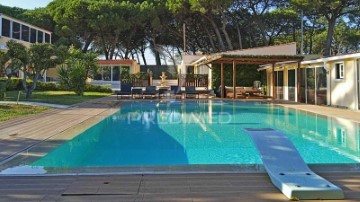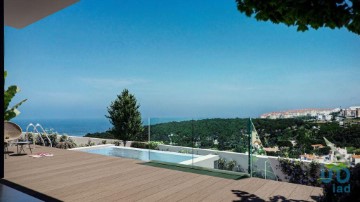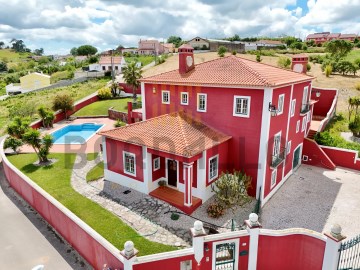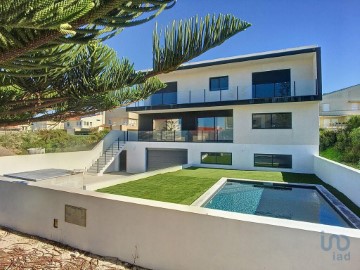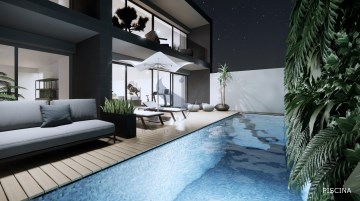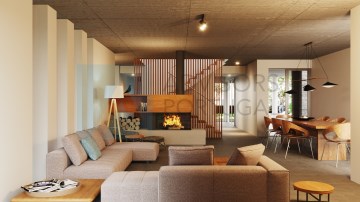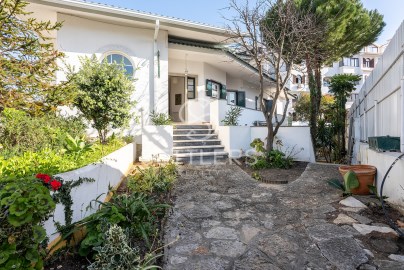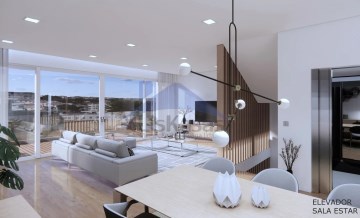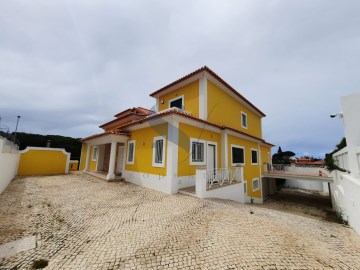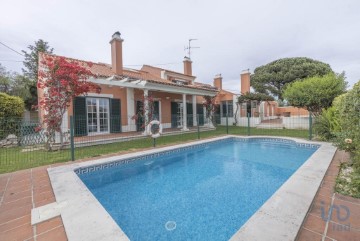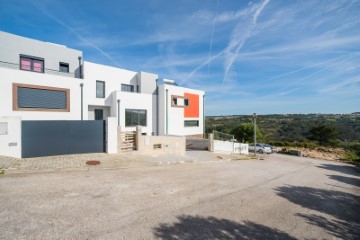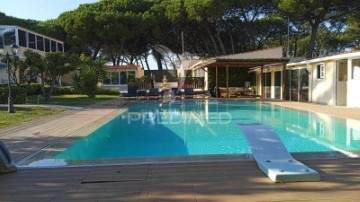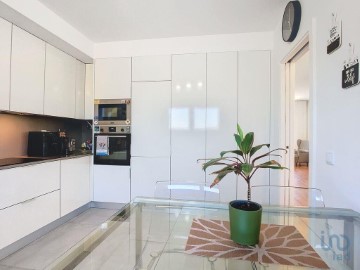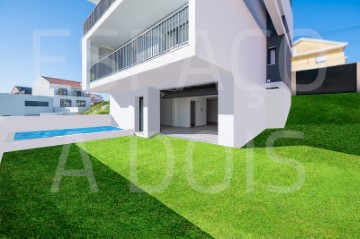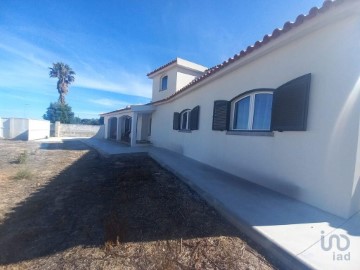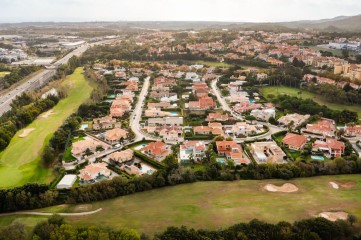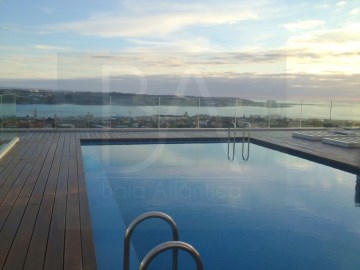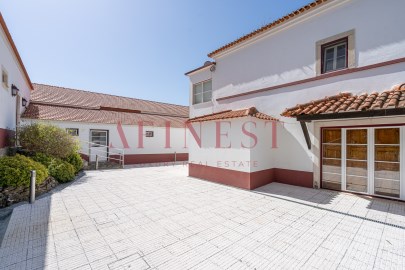House 5 Bedrooms in S.Maria e S.Miguel, S.Martinho, S.Pedro Penaferrim
S.Maria e S.Miguel, S.Martinho, S.Pedro Penaferrim, Sintra, Lisboa
MORADIA T4+1 COM JARDIM E PISCINA NA QUINTA DA BELOURA
Moradia com 4 quartos, localizada na Quinta da Beloura I, zona residencial privilegiada com bons acessos e proximidade às escolas internacionais.
Tem 3 suites mais um quarto e conta com uma zona exterior ampla, com jardim e piscina e vista para o campo de Golf, com área total de 591m2.
Moradia de luxo e conforto, com 645m2 de área de construção, está inserida num lote de 1290 m2, tem excelentes acabamentos, e beneficiando de uma localização única tem uma incrível luz natural durante todo o dia e vista privilegiada para o campo de golf oferecendo um estilo de vida exclusivo.A moradia composta por 3 pisos, divide-se da seguinte forma:
Piso 0 com uma luminosa sala comum de 80m2 dividida em 3 ambientes (estar, jantar e leitura) por uma lareira, o lavabo social e a cozinha equipada. Junto à cozinha encontramos o jardim de inverno. Este piso tem acesso direto ao jardim por uma outra sala de estar com muita luz natural devido às amplas janelas. Neste piso e, numa zona mais privada, encontramos ainda 2 suites, closet e mais um quarto. Casas de banho com janela.
Piso 1 está a master suite com vista panorâmica, walk in closet, zona de leitura e ainda uma varanda que rodeia este piso. Bonita paisagem sobre a Serra de Sintra.
Piso -1 a cave desta propriedade oferece um amplo open space, são 178m2 que apresentam áreas distintas. Um quarto com janela que mantém o espaço bem ventilado, pode ser usado como quarto de hospedes ou home cinema, casa de banho com duche, um walk in closet, lavandaria, despesa, zona de arrumos e casa de máquinas. Conta ainda com uma suite para empregada.
No exterior temos um bonito jardim verdejante e a piscina (10X5m) com uma zona de lazer com muita privavidade.
A moradia oferece uma garagem espaçosa para vários carros.
A moradia está equipada com painéis solares, sistema de alarme, vídeo porteiro, ar condicionado e aquecimento central.
Situada numa zona residencial do condomínio da Quinta da Beloura I com segurança 24h e variadas infraestruturas, acessíveis aos moradores, como por exemplo o campo de Golf, campos de Ténis e Padel, clube de Equitação e o clube de fitness Holmes Place. Na zona tem ainda o supermercado do El Corte Inglês, posto de Correios, Clínica Médica, Farmácia, Cabeleireiro, Esteticistas, Lavandaria/Costureira, Restaurantes e Cafés.
A 5 minutos a pé encontra-se a Escola Americana (CAISL) e a 10 minutos a Escola Internacional Tasis.
A Quinta da Beloura está situada entre Sintra e Cascais. Localização privilegiada em termos de acessos às praias, monumentos, pontos turísticos e às principais vias rodoviárias. O Cascais Shopping e o Alegro Sintra onde poderá encontrar tudo o que precisa, estão a menos de 10 minutos de carro. Está a 5 minutos da IC19 e a 10 minutos da A5 e da A16 para acessos a Lisboa. Em cerca de 30 min poderá chegar ao Aeroporto de Lisboa. A Vila Histórica de Sintra fica apenas a 12 minutos e Cascais e as suas praias ficam a 15 minutos.
Estamos disponíveis para o ajudar a realizar sonhos, seja na compra ou na venda do seu imóvel.
4-Bedroom +1 Villa with Garden and Pool in Quinta da Beloura
This 4-bedroom villa is located in Quinta da Beloura I, a privileged residential area with good access and proximity to international schools. It features 3 suites plus an additional bedroom and offers a spacious outdoor area with a garden and a pool, as well as views of the golf course total area 591sqm.
This luxurious and comfortable villa boasts 645m2 of constructed area and is situated on a 1290m2 plot. It has excellent finishes and benefits from a unique location that provides incredible natural light throughout the day and a privileged view of the golf course, offering an exclusive lifestyle.
The villa is divided into three floors as follows:
Ground Floor: It features a bright common room of 80m2, divided into three areas (living, dining, and reading) with a fireplace, a guest toilet, and a fully equipped kitchen. Next to the kitchen, you'll find the winter garden. This floor has direct access to the garden through another well-lit living room with large windows. In a more private area on this floor, you'll find 2 suites, a closet, and another bedroom. The bathrooms have windows.
First Floor: This floor houses the master suite with a panoramic view, a walk-in closet, a reading area, and a balcony that surrounds this floor, offering beautiful views of the Sintra Mountains.
Basement: The basement of this property offers a spacious open space with 178m2, featuring distinct areas. It includes a bedroom with window to keep the space well-ventilated, which can be used as a guest room or home cinema, a bathroom with a shower, a walk-in closet, a laundry room, a utility room, a storage area, and a machine room. This floor also features a suite for a maid or service personnel.
Outside, there is a beautiful green garden and a 10x5m pool with a very private leisure area . The villa also offers a spacious garage for multiple cars.
The villa is equipped with solar panels, an alarm system, a video intercom, air conditioning, and central heating.
Located in a residential area within the Quinta da Beloura I condominium with 24-hour security and various facilities accessible to residents, such as the golf course, tennis and paddle tennis courts, the equestrian club, and the Holmes Place fitness club. In the area, you also have the El Corte Inglés supermarket, a post office, a medical clinic, a pharmacy, hair salons, estheticians, a laundry service/seamstress, restaurants, and cafes. Within a 5-minute walk, you can reach the American School (CAISL), and within 10, you can reach the Tasis International School.
Quinta da Beloura is located between Sintra and Cascais, making it a prime location in terms of access to beaches, monuments, tourist attractions, and major roadways. Cascais Shopping and Alegro Sintra, where you can find everything you need, are both less than a 10-minute drive away. The property is a 5-minute drive from the IC19 and 10 minutes from the A5 and A16 for access to Lisbon. You can reach Lisbon Airport in about 30 minutes. The historic town of Sintra is just 12 minutes away, and Cascais and its beaches are a 15-minute drive.
We're here to help you make your dreams come true, whether you're buying or selling your property.
;ID RE/MAX: (telefone)
#ref:126261044-39
2.200.000 €
30+ days ago supercasa.pt
View property
