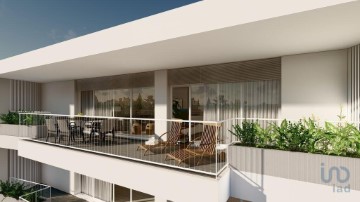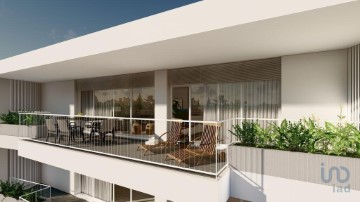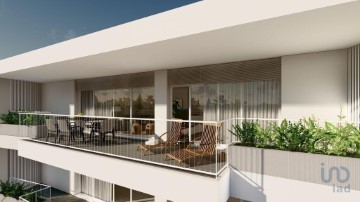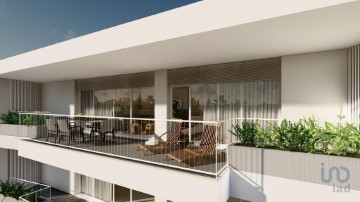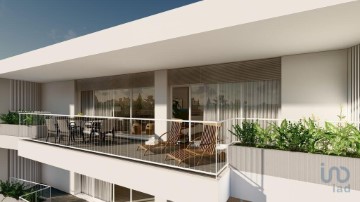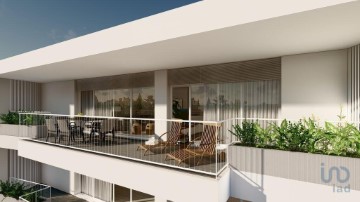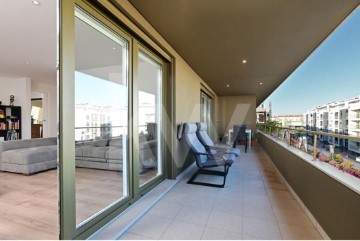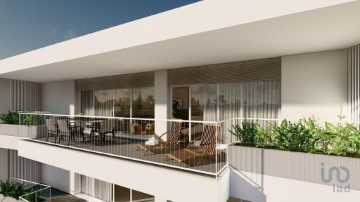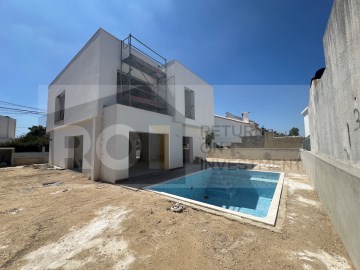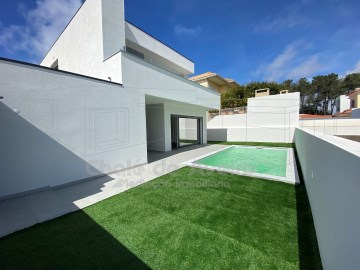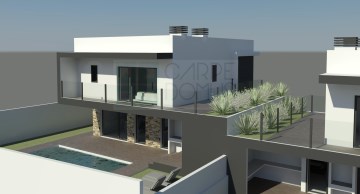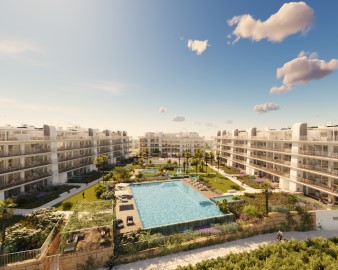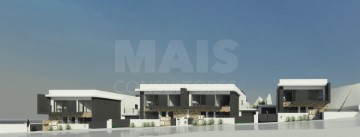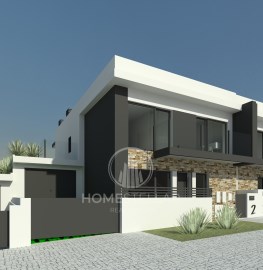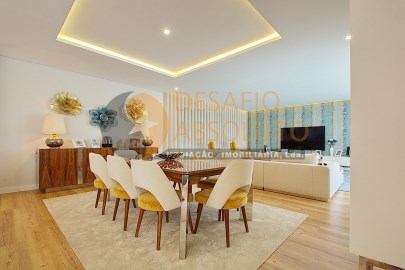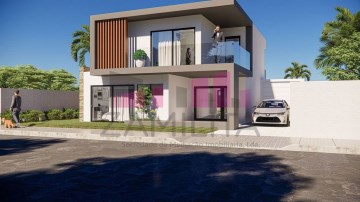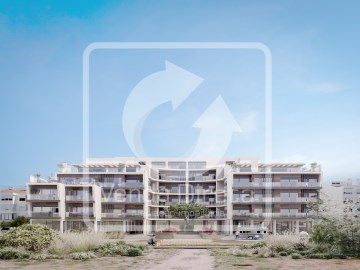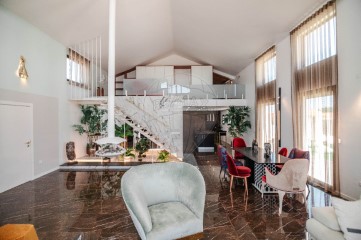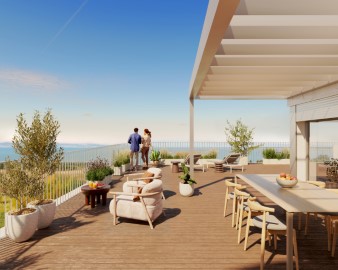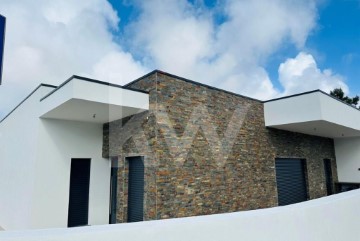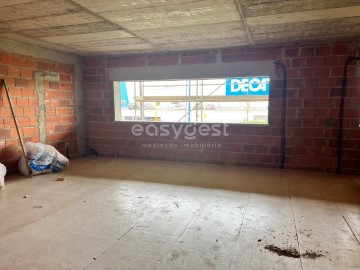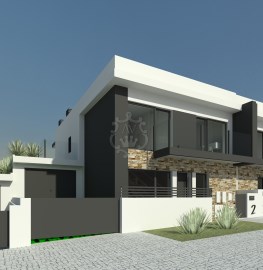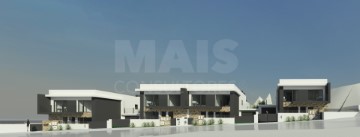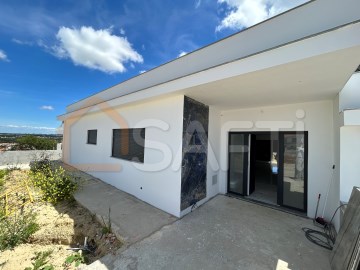Country homes 3 Bedrooms in Alcochete
Alcochete, Alcochete, Setúbal
Quinta com uma área total de 5 829 m2 com construção e acabamentos de elevada qualidade, enquadrada num amplo jardim privativo promovendo uma vivência ao ar livre, criando uma maior integração com a natureza, existindo um equilíbrio e fusão entre os espaços interiores e exteriores.
O imóvel desenvolve-se por dois pisos, destacando-se pelas áreas generosas, diversas portas e janelas que lhe conferem bastante luminosidade e ampla zona exterior composta pelo jardim, zona de estacionamento exterior, piscina, lago e um anexo com jacuzzi, ginásio, sauna e casa de banho com base de duche.
O piso 1 é composto por uma suite, com lareira. Piso térreo composto por zona social, sala com lareira em open space com a cozinha, lavandaria, suite, casa de banho social, quarto ou escritório que tem porta com acesso direto ao jardim. A moradia está equipada com pavimento radiante, ar condicionado quente e frio em todos os quartos e escritório.
Muito para além das habitações de luxo, aqui os residentes cultivam um estilo de vida ímpar, com toda a tranquilidade do campo. A sua localização privilegiada, confere-lhe grande privacidade e vista desafogada para o campo, assim como uma vista panorâmica para o pôr do sol.
Situa-se apenas a 100 metros dos principais estabelecimentos de comércio e serviços, nomeadamente pastelarias, farmácias, bancos, papelarias, lojas diversas e de decoração. Destacamos ainda a proximidade ao Alegro Montijo, assim como aos famosos restaurantes da região como a Casa das Enguias e o Ninho.
Está a 10 minutos do Montijo e a 15 minutos do centro de Alcochete. Encontra-se apenas a 30 minutos de Lisboa.
Venha visitar a sua futura casa!
A farm with a total area of 5,829 square metres, built and finished to a high standard, set in a large private garden promoting outdoor living, creating greater integration with nature, with a balance and fusion between indoor and outdoor spaces.
The property is spread over two floors and stands out for its generous areas, several doors and windows that give it plenty of light and a large outdoor area comprising a garden, outdoor parking area, swimming pool and an annex with a jacuzzi, gym, sauna and bathroom with shower.
The first floor comprises a suite with a fireplace. The ground floor comprises a social area, lounge with open-plan fireplace and kitchen, laundry room, en-suite bathroom, bedroom or office with direct access to the garden. The villa is equipped with underfloor heating, hot and cold air conditioning in all bedrooms and an office.
Far beyond luxury housing, the residents here enjoy a unique lifestyle, with all the tranquillity of the countryside. Its privileged location gives it great privacy and unobstructed views of the countryside, as well as a panoramic view of the sunset.
It is just 100 metres from the main shops and services, including pastry shops, pharmacies, banks, stationery shops, various shops and decoration shops. We would also highlight its proximity to Alegro Montijo, as well as the region's famous restaurants such as Casa das Enguias and Ninho.
It is 10 minutes from Montijo and 15 minutes from the centre of Alcochete. It is only 30 minutes from Lisbon.
Come and visit your future home!
;ID RE/MAX: (telefone)
#ref:121701516-2
1.380.000 €
1.480.000 €
- 7%
30+ days ago supercasa.pt
View property
