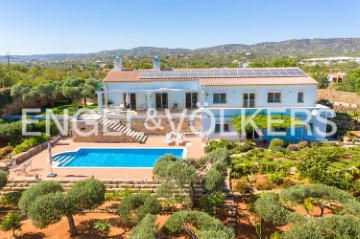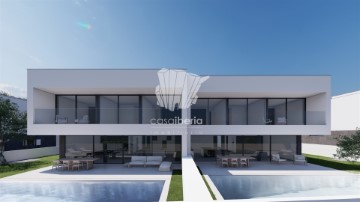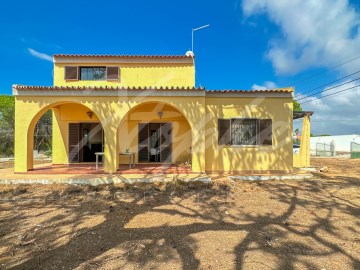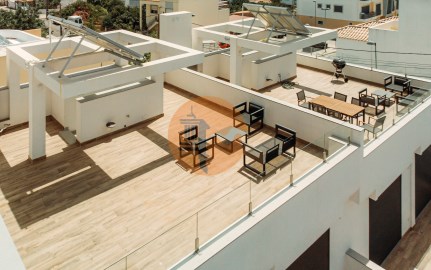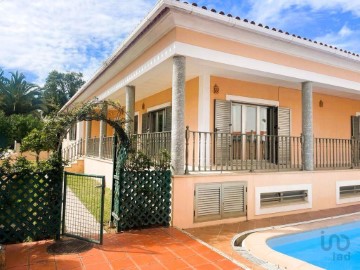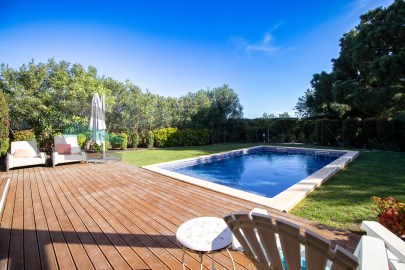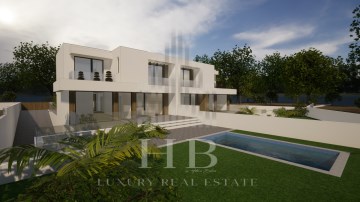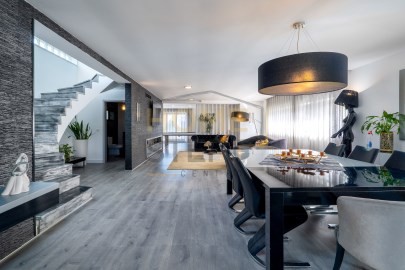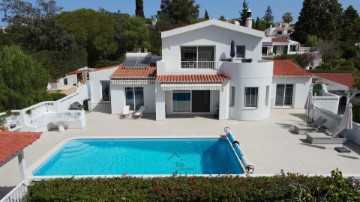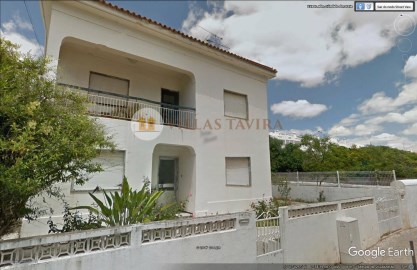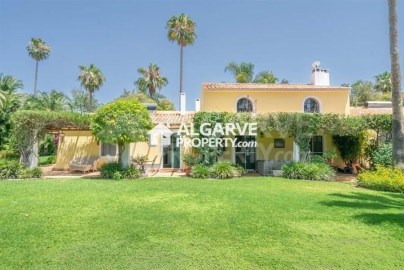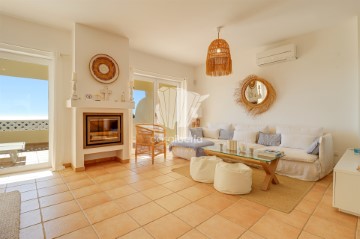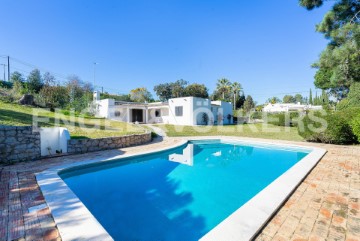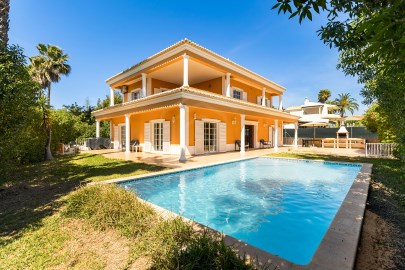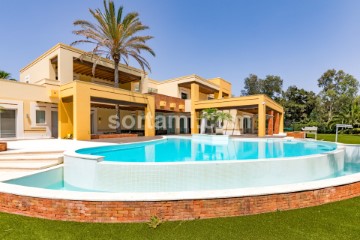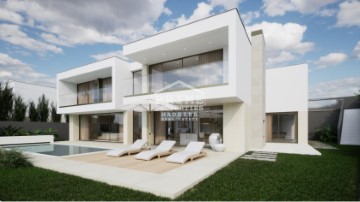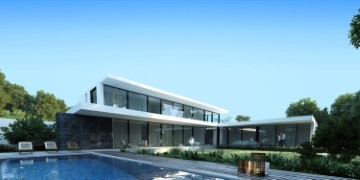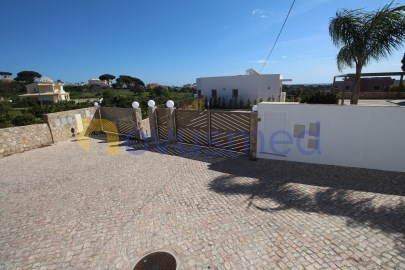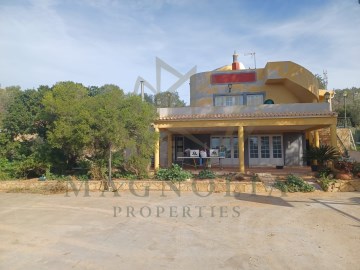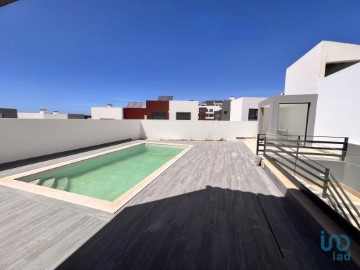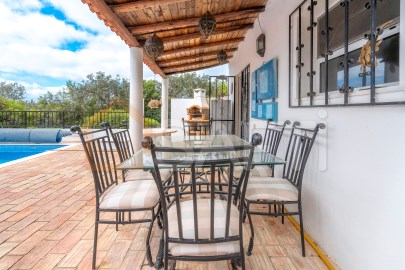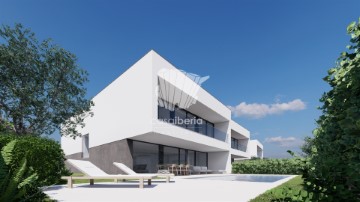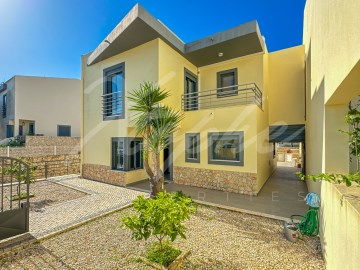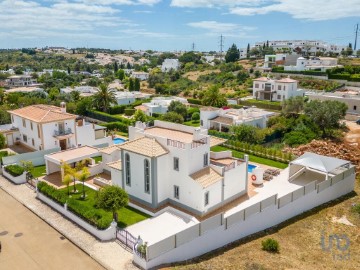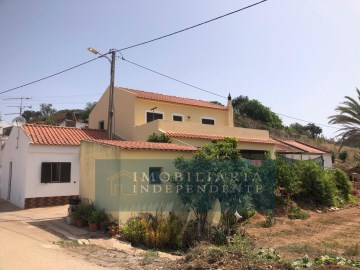House 5 Bedrooms in Conceição e Estoi
Conceição e Estoi, Faro, Algarve
5 bedrooms
6 bathrooms
318 m²
Luxury property with 5 bedrooms, state-of-the-art technology, and sea view, located between Estoi and Olhão.
Have you ever dreamed of living in a luxury villa close to the city, with complete privacy, stunning sea views, a pool, a garden where you can cultivate your own vegetables and fruits? If this resonates with you, then this property is your ultimate match.
This house consists of 2 floors.
On the ground floor, you'll find a kitchen, a spacious and comfortable living room, 1 guest bathroom, and 3 ensuite bedrooms. To ensure your comfort throughout the year, there are 2 fireplaces with heat pumps, central heating, and heating/cooling AC in all rooms. On this level, there's a large terrace with a spectacular view of both the sea and the surrounding countryside.
On the lower floor, there's a space with an independent entrance, which features 1 living room, 1 kitchen, and 2 ensuite bedrooms. Ample storage space on the same level offers potential for expanding the property. Additionally, there's a 2-car garage.
Ample storage space on the same level offers potential for expanding the property. Additionally, there's a 2-car garage.
This villa features 2 water wells and a water purification system, guaranteeing water quality.
Outside this luxury property, there's an outdoor living zone that includes a BBQ, a pergola and a large south-facing pool. We also find a garden for cultivation, various fruit trees (papaya, avocado, mango, orange, passion fruit), olive trees that allow you to produce your own olive oil, and a garden filled with cacti.
For more information or to schedule a visit, contact us.
The Engel & Völkers Faro-Tavira team is here for you!
This villa is situated between the fishing town of Olhão and the charming village of Estoi.
In a mere 5 minutes, you can reach the heart of Estoi, a small village located 10km into the hills above Faro. It's full of typical Algarve charm with a slower pace of life. This village is famous for the renowned Roman ruins of Milreu and the iconic 18th-century pink palace designated as a Property of Public Interest (and its respective garden).
As a transitional place between the Barrocal and the coastal strip of the Algarve, a land with a strong equestrian tradition, Estoi offers its residents all kinds of amenities and services, such as supermarkets, cafes, bakeries, a market, hair salons, post office point, clinical analysis laboratory, health center, alternative medicine center, schools, and tutoring centers.
This luxury property is also a 15-minute drive from Olhão, a city famous for its fresh fish and seafood market, excellent restaurants, marina, and yachting harbour. Departing from this city are boats en route to some of Ria Formosa's most picturesque barrier islands, such as Farol, Armona, and Culatra.
Private healthcare services, like Clínica Internacional de Olhão, Clínica Lusíadas Faro or the Algarve Private Hospital-Gambelas, are just a 20-minute drive away from this property.
Enjoying seamless access to the A22 (Via do Infante), thanks to a junction in Estoi, this property is conveniently positioned roughly 20 minutes away from Faro International Airport.
#ref:W-02T3SM
2.150.000 €
30+ days ago supercasa.pt
View property
